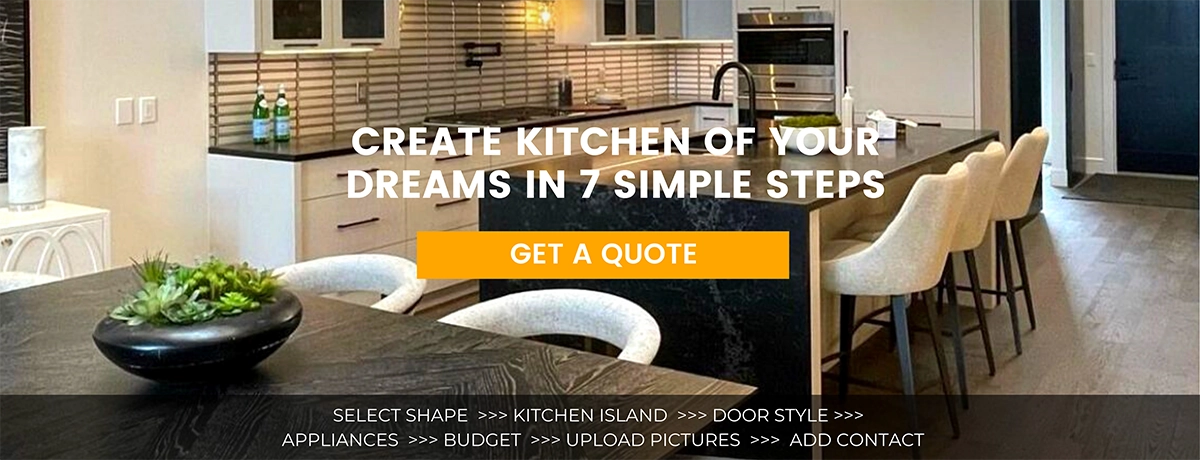Peninsula Kitchen Designs. What Is A Peninsula In The Kitchen?
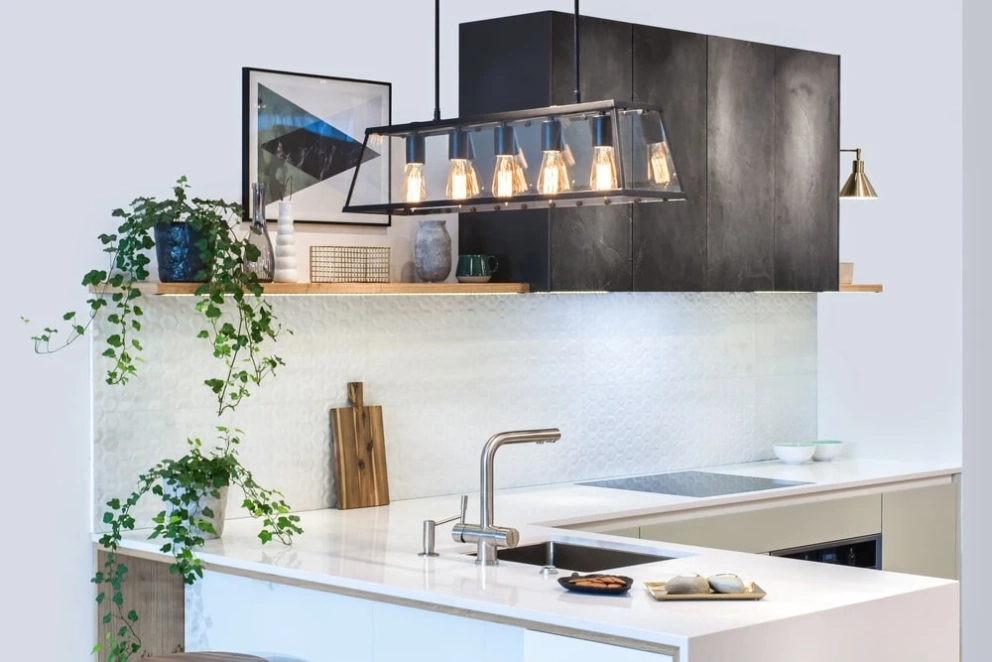
If you want to have a kitchen island and you're not sure it will fit in the kitchen then a peninsula extension might be an option. It is a great way to expand your work surface without sacrificing the precious inches of the room. Still not everyone can tell the difference between a kitchen peninsula vs a kitchen island, as they look very similar when incorporated well into the interior. However, the difference is felt when you are planning your kitchen layout. So, defining what is a kitchen with a peninsula, it is the unit attached to the wall perpendicularly or as a continuation of the bottom row of cabinets.
The greatest benefit of a peninsula in the kitchen is that it takes much less space than an island. This way you may design a small kitchen with a peninsula without losing space. On the opposite, you may install drawers or shelves in the unit and increase the kitchen functionality even more. Thus it allows more storage, and space for food preparation and is often equipped with stools creating a casual dining area.
Peninsula is a versatile feature for multiple kitchen designs and layouts. Where space is at a premium, the extension can be made small and still be functional. It gives you at least two sides of the workspace, whether it L-shaped or a U-shaped layout. You also get a room for design and personalization for less money than a central island.
In Cut2Size we always meet customers who wish their kitchens have islands but do not realize how much space they take. Peninsula layouts are our best solution for the owners of small kitchens. But they work well for those who just don't want to have a massive unit in the room centre and prevent traffic. Below, you may learn how to measure a kitchen for a peninsula and explore our best ideas on how to incorporate it in different layouts.
Peninsula Kitchen Layouts
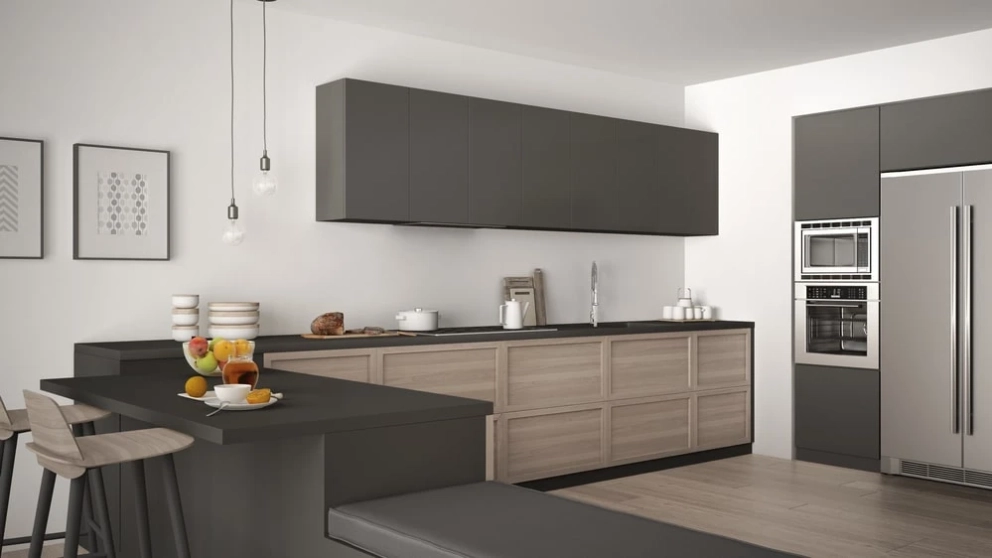
We now know that a peninsula kitchen size is best for small kitchens. But in order to build a peninsula that not only fits but functions efficiently together with the rest of your kitchen you need to know about certain things like kitchen peninsula dimensions, entryway dimensions, counter height peninsula kitchen dimensions, the work triangle, as well as kitchen peninsula overhang depth.
Dimensions
It might be challenging to create the correct measurements once you've settled on a kitchen peninsula. Your kitchen, like a utility room, should be designed for optimal working circumstances, and also provide ample seating space and storage. Two of the things you should consider taking note of are the kitchen peninsula with seating dimensions and kitchen peninsula cabinet dimensions.
Work triangle
The kitchen triangle is one of the most essential kitchen design principles. It is formed by arranging the three most frequently used kitchen items in a triangular shape, namely the fridge, stove, and sink. Keep the space between these three items free.
Entryway Dimensions
Entrance is one thing that should never be overlooked when designing a kitchen peninsula. It should be wide enough to accommodate a person entering the kitchen workspace. The minimum width of the entry is 36 inches. It can go more than that number if you have a wider kitchen space. Anything less than that would be considered too narrow.
Countertop Dimensions
Understanding the optimal proportions for kitchen countertops can help you plan for space constraints. Typically, your kitchen peninsula will be the same size as your other counters. Countertops generally have a depth of 24-36 inches and are 30 to 42 inches tall, or the same height as a kitchen peninsula with overhead cabinets.
Kitchen Peninsula Ideas
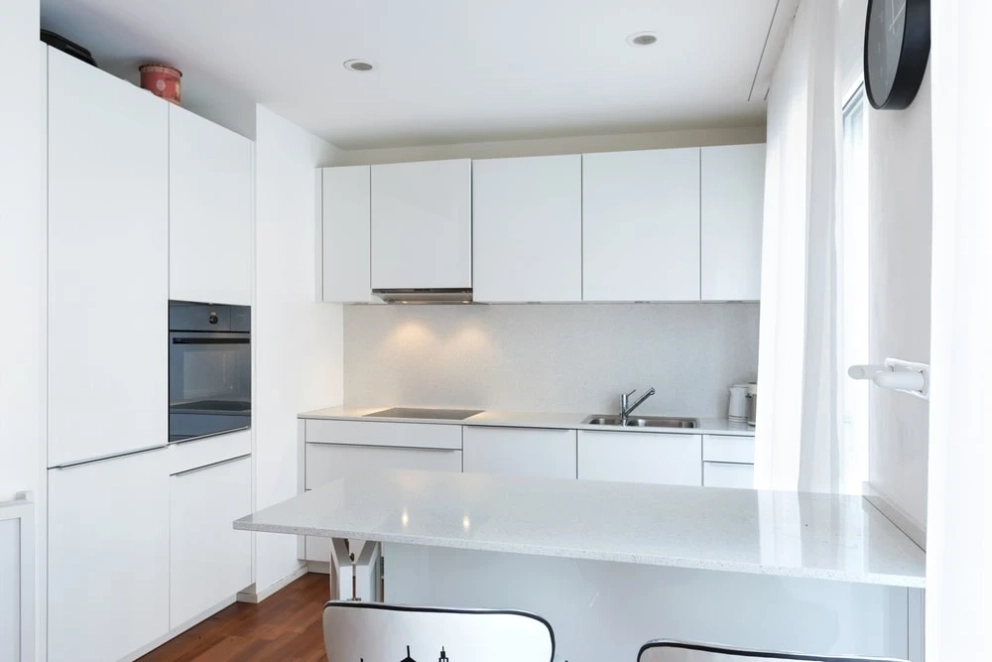
There are many kitchens with peninsula ideas that you can choose for your kitchen. Here are some of them.
- L-shaped kitchen with peninsula
Don’t mistake an L-shaped kitchen with a peninsula for a U-shaped kitchen. The two can be pretty similar with only a minor difference – the former layout has extra cabinets on the end. The peninsula extension is most likely located in the adjacent counter space of the stove’s location. It is a good layout to have because you can keep an eye on what you’re cooking through the seating area on your peninsula.
- Galley kitchen with peninsula
A galley kitchen is also known as a corridor kitchen. It is the type of kitchen you commonly see in small condo units and apartment kitchens because of its narrow arrangement. If you are considering adding a narrow kitchen peninsula in a galley-type kitchen you can do so without needing to construct anything. Go for a narrow galley kitchen with a peninsula that you can easily deploy and tuck away when not in use. It is a flexible and very practical kitchen feature to have especially for very tiny spaces.
- One-wall kitchen with peninsula
To save space, a one-wall or single-line kitchen sets all cupboards and appliances against one wall of the house. Because of the counters' proximity to appliances and the sink, this design may be quite efficient. In this type of layout, the wall perpendicular to the kitchen counter is empty and a few feet apart from the main kitchen counter would be the area where the peninsula kitchen counter should be. This type of design is great for minimalist and modern spaces.
- U-shaped kitchen with peninsula
A U-shaped kitchen design with a peninsula entails adding a peninsula to expand your U-shaped layout into a more complex and detailed configuration. A typical modern U-shaped kitchen with a peninsula setup has all three sides pressed up against a wall with one side extending a bit to serve as a peninsula extension.
- G-shaped kitchen with peninsula
A G-shaped peninsula kitchen’s fourth side is understandably the peninsula. It is perhaps the most efficient layout among all others because it can accommodate everything that one wants to have in a kitchen such as storage, ample counter space, a breakfast bar, or a kitchen peninsula with seating and storage.
- Small kitchen peninsula
If your kitchen is too small for a kitchen island to fit in, a peninsula will do. A small kitchen peninsula with seating is very common among small houses because it creates an impression of more space, seating, and storage.
- Kitchen peninsula with support post
A lot of homeowners worry about having a structural post getting in the way of their kitchen’s design and layout. But the good thing is, you can always work your way around a support post even if it is right in the middle of your peninsula. Make it part of the design by creating a moulding, painting, or simply decorating it.
- Long peninsula kitchen
The length of your peninsula depends on the amount of space you have or how big your kitchen is. If you have a typically large kitchen, you can create longer peninsulas to maximize counter space and have a wider kitchen peninsula overhang. However, for tiny kitchens, the peninsula must have a length that is just appropriate to still provide ample width for access.
Kitchen Designs with Peninsula
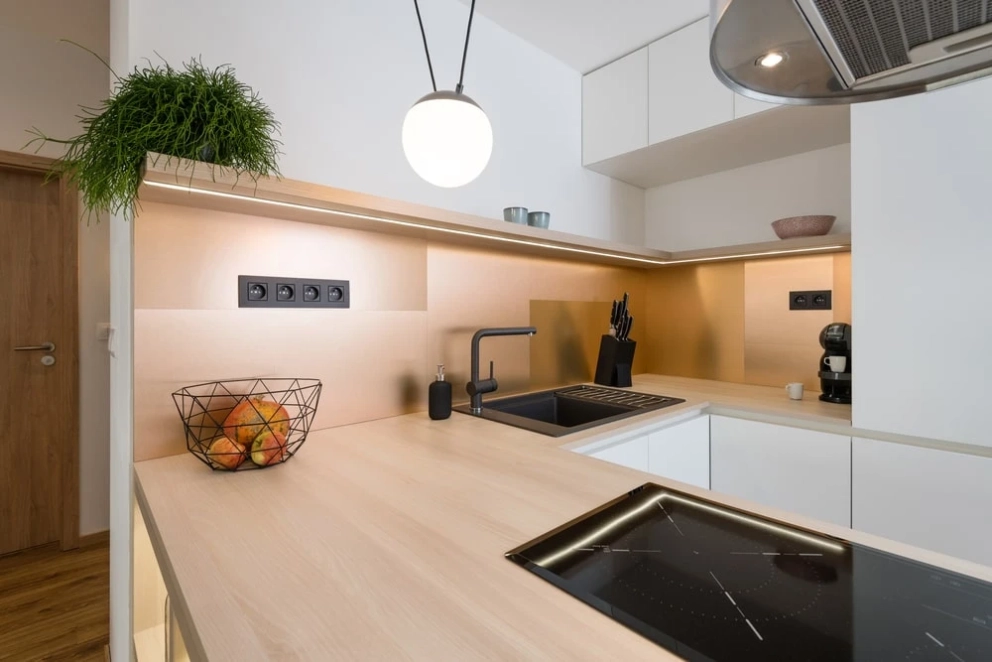
We have discussed the layout but we haven’t touched on the design ideas yet. This part of the blog is all about that. There are, of course, tons of kitchen design ideas you can do but here, we’ve gathered the top 4 designs that are so popular among designers and homeowners.
- Modern kitchen peninsula
A modern peninsula kitchen often includes open areas, minimalist features, and basic colour palettes, creating a clutter-free environment in which to enjoy and socialize. If you decide to go for a modern kitchen design with a peninsula, your kitchen renovation will be more streamlined. This is a very modest yet popular design so you’ll have no problem getting ideas and inspiration.
- Farmhouse kitchen peninsula
Wood elements, neutral backdrops, homey spaces, natural materials, and large areas that can accommodate multiple guests are characteristics of a farmhouse-styled kitchen. This type of kitchen is ideal if you want to integrate the country farmhouse vibe into your home regardless of where your house is located.
- Rustic kitchen peninsula
Rustic and farmhouse kitchens can look similar because some farmhouse kitchens have rustic elements and some rustic elements are incorporated to create a farmhouse-styled kitchen. As a general rule, the rustic aesthetic is limited to earth tones and subdued tints. Rustic furniture is typically fashioned from warm, red-toned timbers, whereas farmhouse-style kitchen furniture makes extensive use of oak.
- Open-concept galley kitchen with peninsula
Whether your house is small or big, open kitchen concepts would be ideal. They encourage human interaction and are very easy to navigate. Open-concept kitchens may also produce a brighter environment with more natural light because there are no barriers obstructing light from windows in adjacent rooms.
Peninsula Vs Island Kitchen
Many people wonder if it is possible to have a kitchen with a peninsula and an island. You only need to choose one if you don’t want your kitchen layout to be very complicated. Personal choice is important, but you must also ensure that your choice is compatible with your floor space and lifestyle. In this part, we'll go over the difference between the kitchen island and peninsula, to help you better assess which option is the best.
| kitchen island | Kitchen peninsula |
| A free-standing counter is usually placed at the center of the kitchen and is open to all sides. | Has 3 open sides and is attached to a wall or cabinet. |
| Better for U-shaped kitchens | Ideal for L-shaped kitchens |
| Meant for large kitchens | Perfect for small kitchens such as those in condo and apartment units |
| Expensive construction cost | Cheaper construction cost |
| Can serve as a contrasting element in the kitchen. | Must have a consistent design with the rest of the kitchen. |
Whether you choose an island or peninsula kitchen, both offer the same function and efficiency. But take some time to decide whether you should go for a kitchen island or a peninsula because both cost money and are considered an investment. Study the peninsula kitchen's pros and cons and compare it with a kitchen island.
We hope this blog has helped you learn more about peninsula kitchens and hopefully soon, you can make an informed decision between a peninsula or an island in the kitchen.
