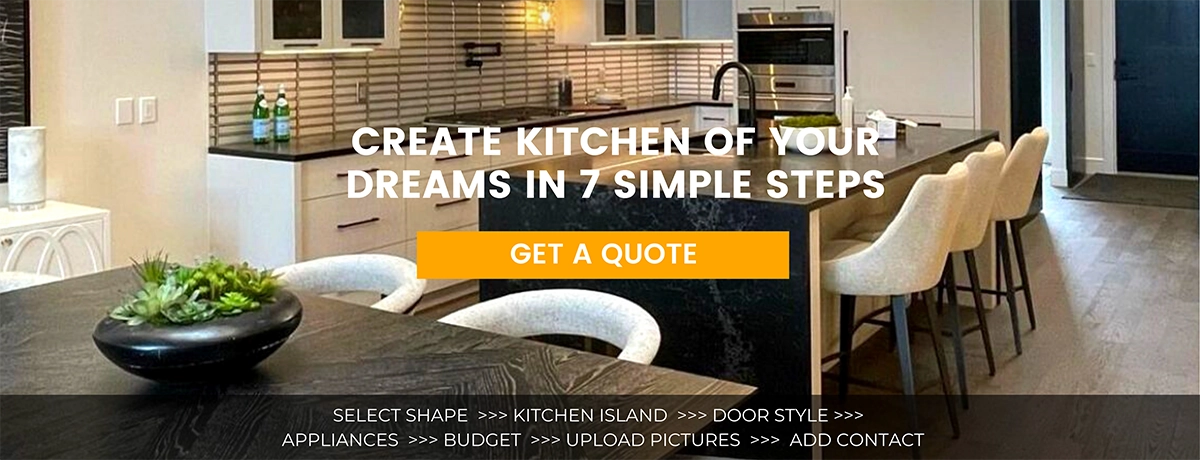Top 20 Small Kitchen Ideas
While many people might dream of having a large and spacious kitchen with natural lighting and high ceilings, not everyone does. In reality, many homeowners have to make do with tiny houses with smaller-sized kitchens that may even be oddly shaped. However, it’s not always the end of the world. In fact, you can turn practically any small space into a stylish, appealing, and spacious-looking kitchen with the proper planning, despite its true size, especially when you have the right small kitchen ideas in mind.
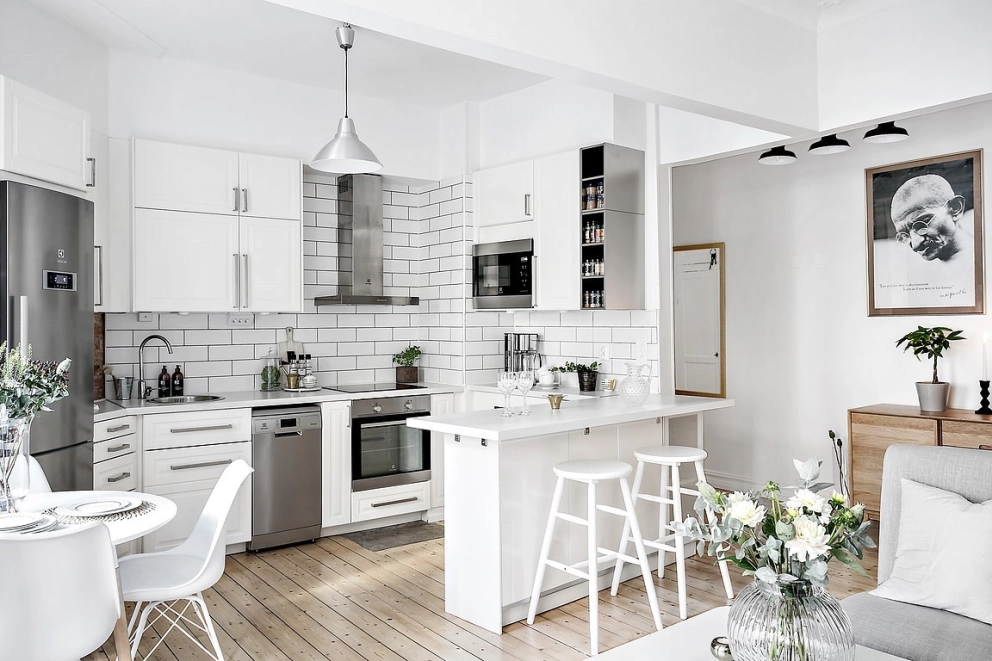
In this day and age, efficiency is key. Society is consistently making the necessary changes when it comes to their phones, vehicles, and of course, their homes to make them more efficient. In order to live efficiently, you might yourself having to cut out some of the excess things in your life by focusing on what’s most important. This can be considered as a more minimalistic mentality.
Whenever you’re short on square footage, you shouldn’t think about how it will negatively affect the potential of your kitchen. In fact, many people can make a small-sized kitchen feel and look grand with the right kitchen design for small space, the main thing is not to make design mistakes. All it takes is some careful planning and a bit of creativity.
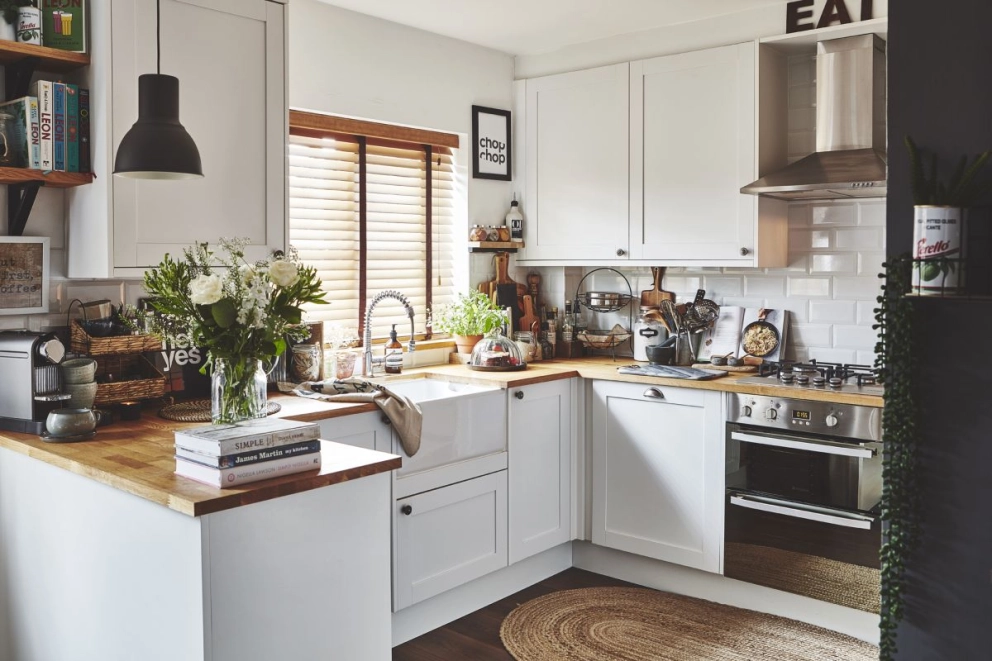
Small kitchens can provide quite a bit of charm even though they do lack the space that many desire to have. Even though there can be little room in your kitchen, there are many ideas that you can utilize to maximize your storage space and the efficiency of your kitchen as a whole. It’s key to incorporate the right layout in order to get the most out of your kitchen.
Whether you’re remodelling your existing small kitchen design with an island or designing a kitchen from scratch, you might need some inspiration. You can use your small kitchen and its layout to your advantage by incorporating bold cabinets, sleek lighting, stunning accent pieces, and more.
Small Kitchen Design Ideas
Even though you have a small kitchen, it doesn’t mean that you should skip the decor. It’s what can make your kitchen more appealing and most importantly, functional. Even if you don’t have enough space for your ideal amount of storage, those spacious marble countertops you’ve been dreaming of, or even the large stainless steel fridge you’ve been eyeing, there are still ways that you can maximize your small kitchen. Below you’ll find 20 small kitchen design ideas that you can use to make the most out of your tiny space. Incorporating the right tricks and DIY solutions like choosing the right layout or installing the right lighting can help you save space and turn your small kitchen into one you’ve always dreamed of. Here are 20 ideas to consider:
1. Pick the Right Kitchen Layout
With a small kitchen, your options in terms of your layout design are limited. However, this can also come out to be a good thing. You’ll be able to maximize the functionality of your kitchen and leave behind less unused dead space. While having extra flooring space and high ceilings can be nice, they won’t help you prepare and cook a meal. It’s important to think about small kitchen layout ideas.
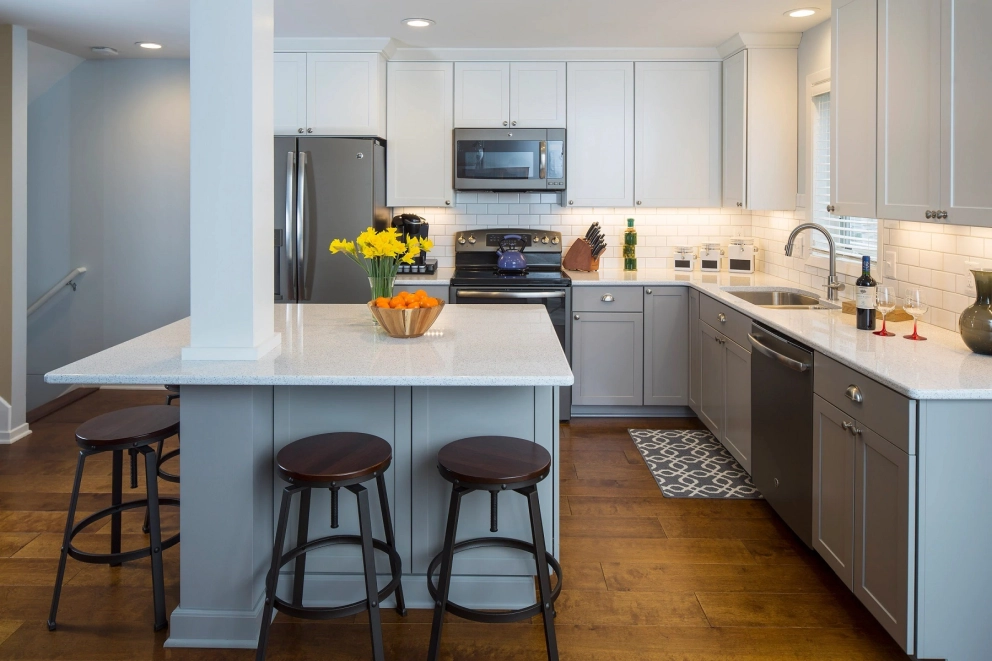
The right layout for a kitchen is essential as it can determine how you’ll be able to move throughout the kitchen as you cook or entertain. It can also help with day-to-day functioning in your kitchen space. Choosing the best layout will ultimately depend on the amount of available space as well as the level of convenience and efficiency that you want. Here are the commonly picked small kitchen design layouts.
L-shaped Layout
This is considered to be one of the most popular layouts for any kitchen. It uses a lot less space while still offering quite a bit of flexibility in terms of the location of the workstations. It’s a layout that also works well when the kitchen connects to another casual space.
One of the biggest benefits of the L-shaped layout is the ability to have a table centred in the space. Whether it’s a dining table or a breakfast area, this layout allows for it. If you choose against having a table, you can choose to fill the area with a kitchen cart, island, and more. With a small L-shaped kitchen with an island, you’ll be able to keep your sink and dishwasher on one wall while the fridge and range are on another wall in order to create a large work triangle.
U-shaped Layout
Another popular layout option is the U-shaped kitchen. Small u shaped kitchen designs allow for homeowners to have a lot of open counter space which is ideal for preparing large meals or even baking.
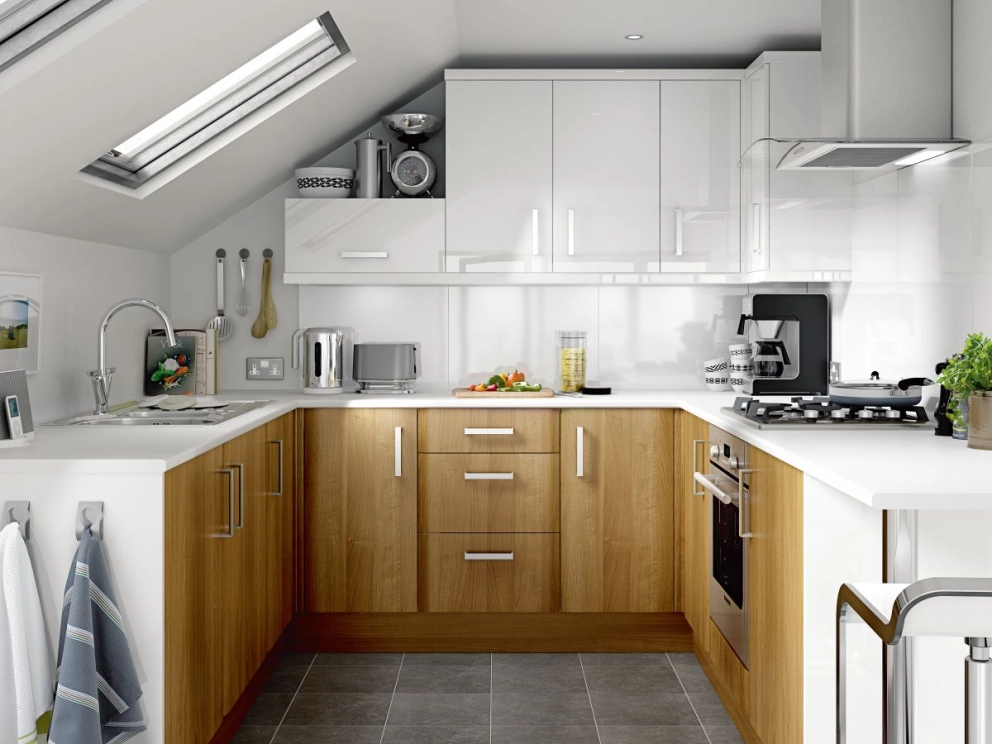
With this layout, you should pay close attention to the work triangle in order to not place your appliances too close together. This will leave you in a single corner. Instead, you can opt to have a half-wall that would open to the adjacent room.
Galley Kitchen
This kind of kitchen includes cabinets and appliances on two sides of the room and a corridor in the middle. By consolidating the counter space by the appliances you use the most, you’ll be able to avoid closing in on your floor plan. With small galley kitchen designs, you can consider having a pantry cabinet or even one that is a pullout tower for the pantry. When you space out the appliances along with the two sides of the kitchen, you’ll have an open work triangle and a functional kitchen.
2. Choose Floor-to-Ceiling Cabinets
When designing a small kitchen, you’ll have to think vertically in order to get the most cabinet space. Choose to have floor-to-ceiling cabinets in the spaces that allow them. You can store all of your items that are less frequently used in the higher cabinets while your most frequently used items are in easily accessible areas.
3. Incorporate Lighting
One of the easiest ways to open up the appearance of a kitchen and make it look bigger than what it really is is by adding lighting. Whether it’s lights over the countertop and sink or LED strips underneath the cabinets, you can never have too much.
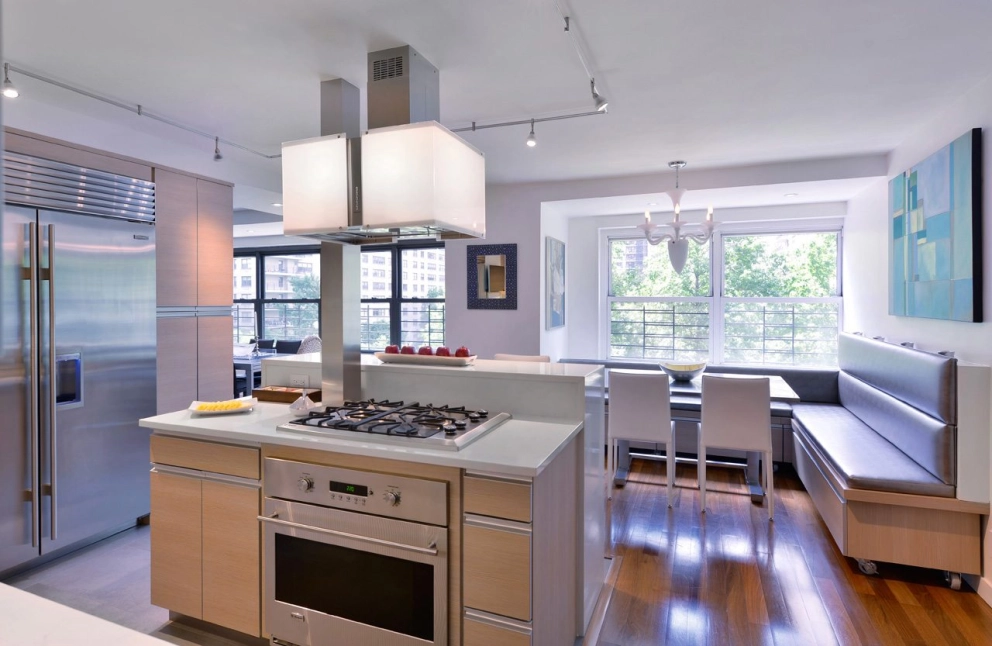
Not only will it enhance the appearance of your kitchen as a whole, but it can also make cooking easier. Whether you’re looking into a small apartment kitchen design or one for your home, lighting is essential.
4. Organize the Cabinets
Clutter is a huge no-no for small kitchens which is why getting your kitchen organized is essential. With a small kitchen, you can’t afford to waste any of the space with clutter. Incorporate the use of risers, spice sorting systems, and more. You can even add shelves for storage to prevent them from looking cluttered. To further enhance the look of your kitchen and get a cohesive look, you can sort your bowls and mugs by colour. One of the pantry ideas for small kitchens is converting your cabinets into your pantry.
5. Bright Style and Design
In order to make the most out of your small kitchen with peninsula, choose to have a bright style and design. It can be with an overall white colour scheme and even some stainless steel appliances.
6. Keep it Simple
You can make a room look bigger than it is by just keeping the design simple. Having white walls can be just what you need to get the larger look that you desire. Going even further, you can add some sleek and contemporary details that will finish off the look. If you have a small kitchen, consider incorporating minimal designs, as well as light and reflective materials. These can include high-gloss finishes, backsplash tiles, white stone, and more. Keep things simple even when it comes to the small kitchen decorating ideas.
7. Go for a Classic Style
A classic style for any kitchen is having subway tiles. You can opt for this classic look for your small kitchen in order to have a wider-looking room. Be sure to choose a subway tile backsplash with a bright and neutral tone in order to truly achieve the classic look. The small kitchens before and after results will suit your standards when you go for a classic design.
8. Use Lighter Colors
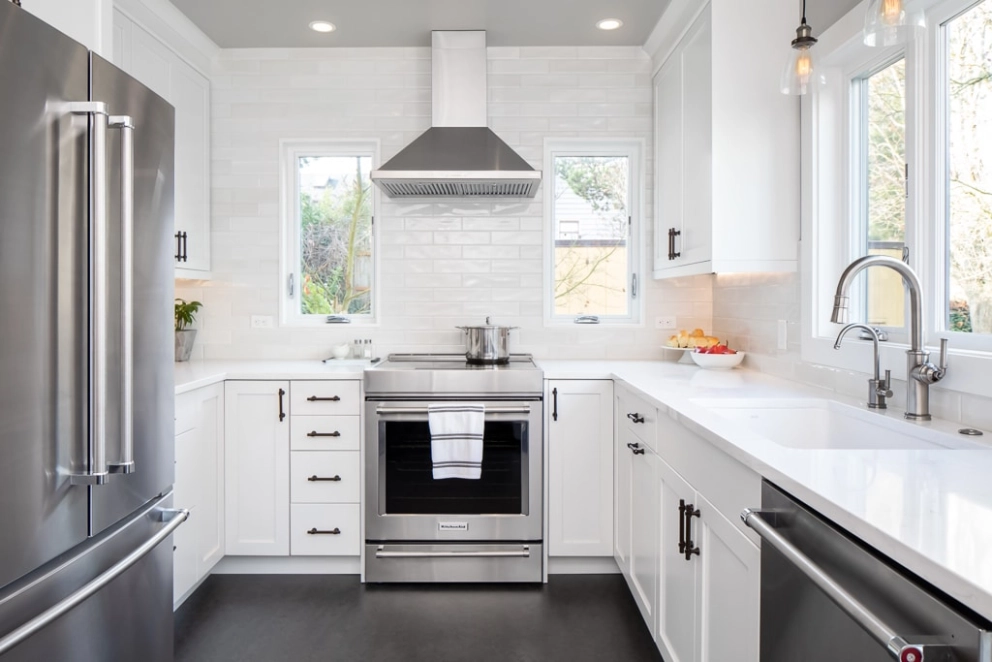
You can get a larger-looking kitchen when you incorporate any light colour. You can use nature to help you decide on the proper palette. This colour palette should be reflected onto your kitchen walls, backsplashes, millwork, and more. One of the backsplash ideas for small kitchens that you can consider is going with a lighter and more modern colour.
9. Add Lighting to Your Cabinets or Shelving
You can have an instant upgrade to your kitchen when you have lighting added. Even though natural lighting is ideal, you won’t always have the option to incorporate it. Adding LED light strips to your cabinets and walls can help brighten up the room. You can opt for a more modern touch by incorporating lighting into your kitchen cabinet designs for small kitchens.
10. Choose a Fun Wallpaper
In a small kitchen, you’ll likely lack the counter and floor space that you want to play with when it comes to the design. However, it doesn’t mean that you can’t add some fun wallpaper in order to get the ideal statement. If wallpaper isn’t your style, you can even opt for an accent wall to be painted to your liking. Wallpaper can be the ideal finishing touch for kitchen designs for small spaces.
11. Pick Smaller Appliances
Small appliances aren’t only ideal for apartments, but they can also be incorporated into a very small kitchen design. There are high-quality and efficient appliances available in smaller sizes. Plus, if you don’t have room for all of your essential appliances, you can opt for those that can be a combination of a few appliances. For instance, a microwave-convection-browning appliance.
12. Get Creative with Your Kitchen Sink
The sink is one of the most essential parts of the kitchen. In a small kitchen, you can have a small-sized sink and get a cover for it in order to convert the area into a prep station whenever needed. This is one of the small space kitchen ideas that you can’t forget about.
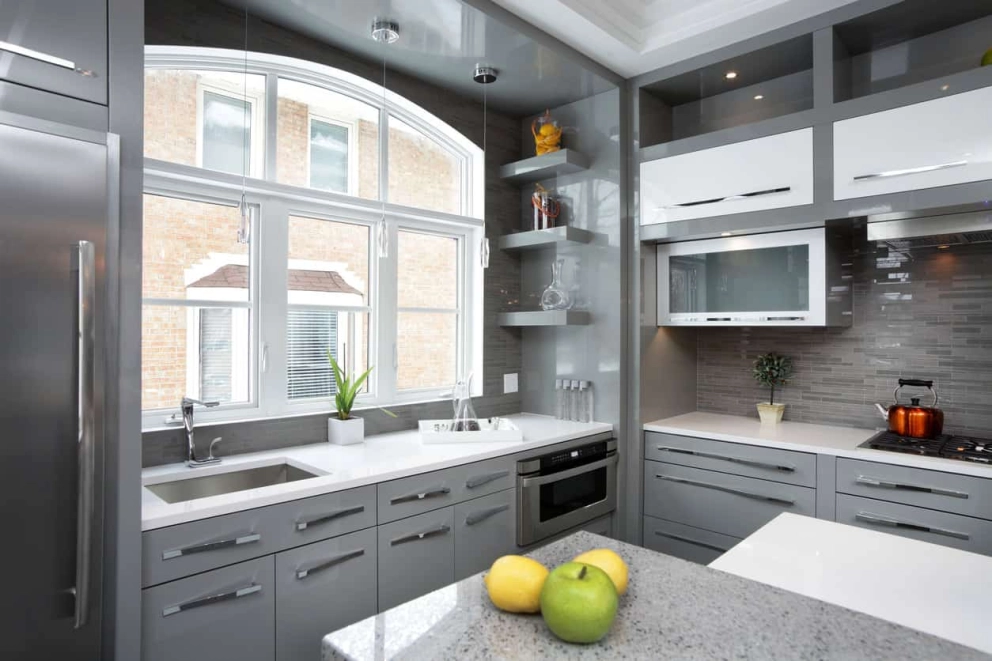
You can even take things a step further by choosing to have a deep sink in order to conceal the dishes. Since you might not have enough space in your small kitchen for a dishwasher, it’s crucial to have a functional sink. You can choose to have a single or double sink based on your needs.
13. Leave Your Dishes Exposed
Another kitchen cabinet design for a small kitchen includes leaving your dishes exposed. Cabinet doors might make your small kitchen look even smaller than it is which is why exposing your dishes can be a better option. Whether you have open white shelving or want to go for reclaimed wood shelving for some contrast, you can have the ideal storage space without having to tuck your things away behind cabinet doors. Display your dishes in an appealing manner with open shelving cabinets.
14. Get an Accent Wall Painted
If you want to go for a bolder look for your kitchen, try painting an entire wall in your small kitchen as an accent colour. While the whole kitchen might have a specific colour scheme, you can choose to go with one of the more interesting kitchen cabinet colours for small kitchens to match the accent wall. It will make the room more exciting and appealing.
15. Blend It In
Some of the best small kitchen designs involve blending in. There are some small kitchens that are exposed to living spaces like the open kitchen-dining room or living room. If this is the case in your home, try to make the kitchen blend in as much as possible with the rest of the home.
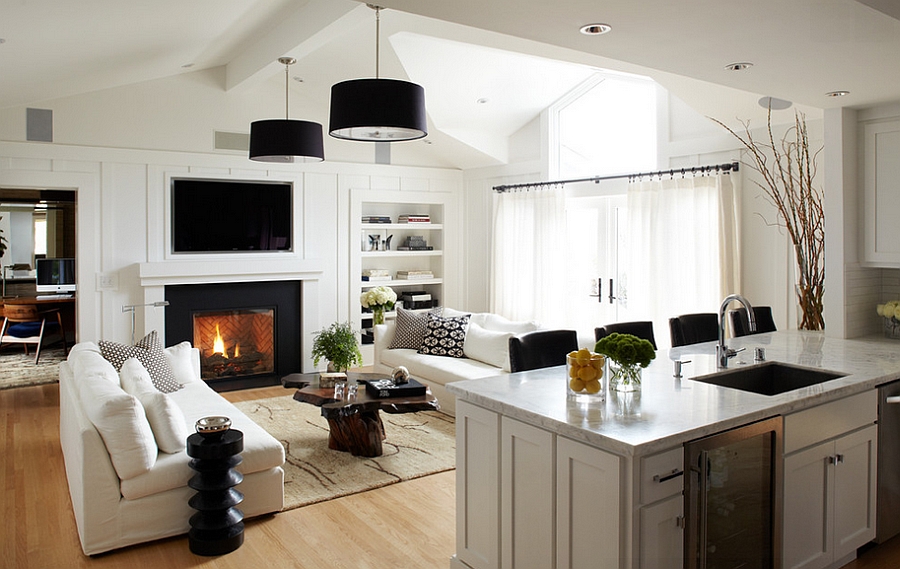
You can do this by staying consistent with the colour scheme, going for simple white cabinetry, choosing silver or stainless steel appliances, and more. You can even choose to have folding pocket doors in order to conceal the counter space and cabinet area. This can be ideal for apartments and smaller properties.
16. Custom or Invisible Hardware
One of the kitchen cabinet ideas for small kitchens involves playing with the hardware. Cabinet hardware is oftentimes used as statement pieces. Try going for a custom look to fit the style of your kitchen better or even go with invisible hardware options like touch-to-open cabinetry. It can make the kitchen way more efficient.
17. Incorporate Marble
Marble can be a luxurious and stunning addition to any kitchen. Whether it’s a slab of marble behind the range or as the countertops, try incorporating it into your kitchen design for a personalized touch. It can make any small kitchen look better. Marble can be ideal for those who are looking into long narrow kitchen designs.
18. Incorporate Drawers into Your Cabinets
If you want to get more storage space in your small kitchen, you can opt for having drawers as your cabinets. They’re easy to install and can make all of your pots, pans, and lids easier to access. With small kitchens, it’s essential to use up every inch of storage space.
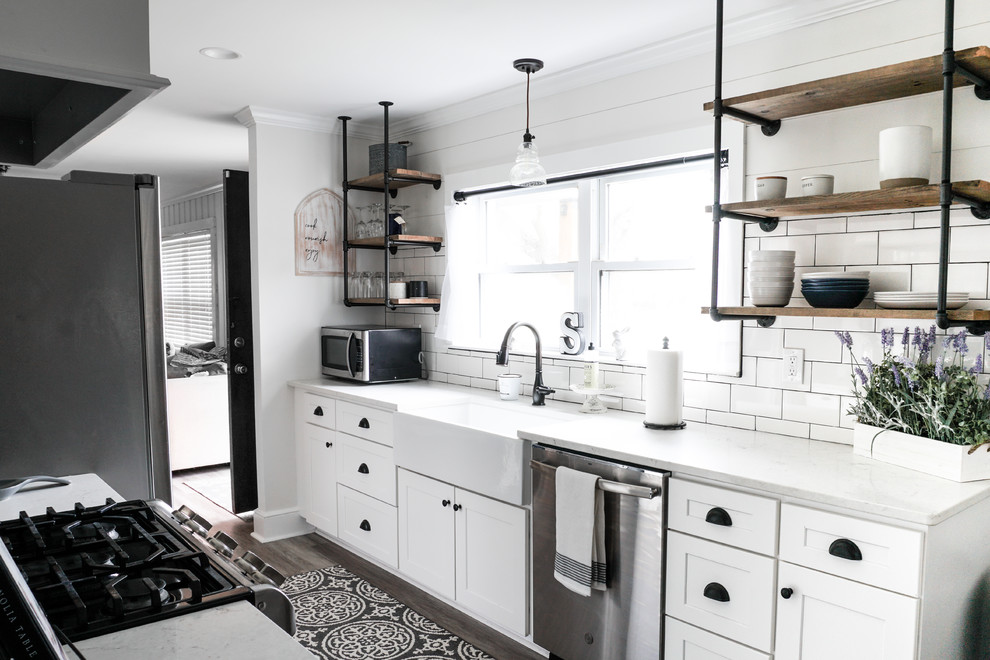
Instead of cramming all of your dishware and other items into a cupboard that can make things harder to reach, you can swap it out for a drawer. This will maximize the space and make it easier to find all of your favourite pans and more. With the right kitchen cupboard designs for small kitchens, you can get the ideal look for your small space.
19. Conceal the Fridge
Another game-changing idea for a small kitchen is concealing your fridge. This can be done by having custom cabinets made with your fridge included. It’s one of the modern kitchen designs for small kitchens that will change the entire look of the kitchen and give it a seamless surface.
20. Take Advantage of Every Nook
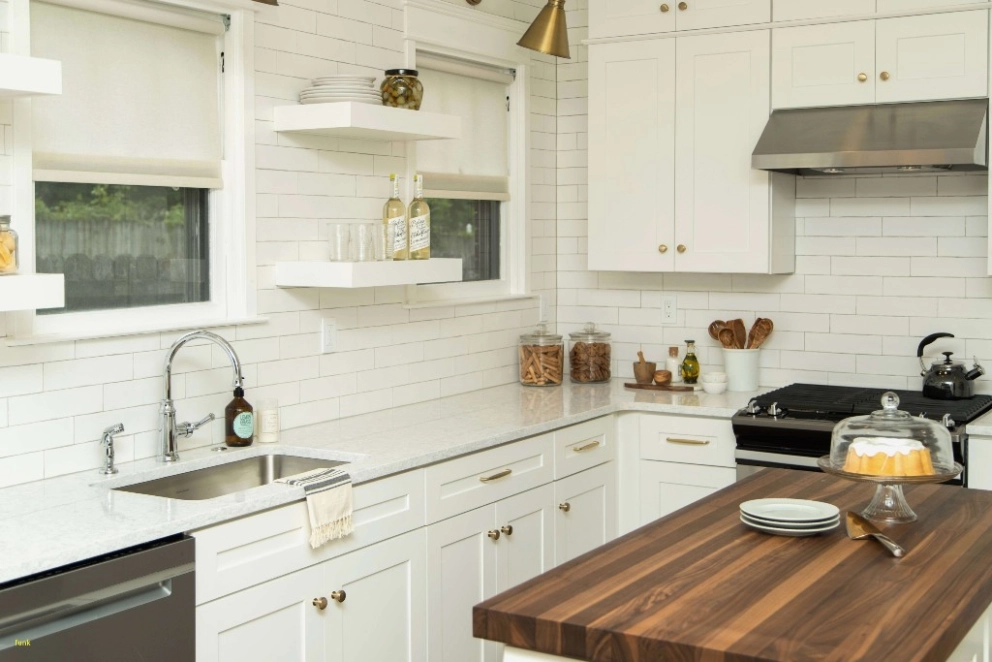
In small spaces, taking advantage of every last space and nook is key. Find use for everything, even the tiniest spaces. One of the narrow kitchen designs that you can think about is the area next to your range and how it can be used as storage for all of your spices, oils, and more. Adding these kinds of narrow and deep pantries can make it easier to store things that you use on a regular basis.
