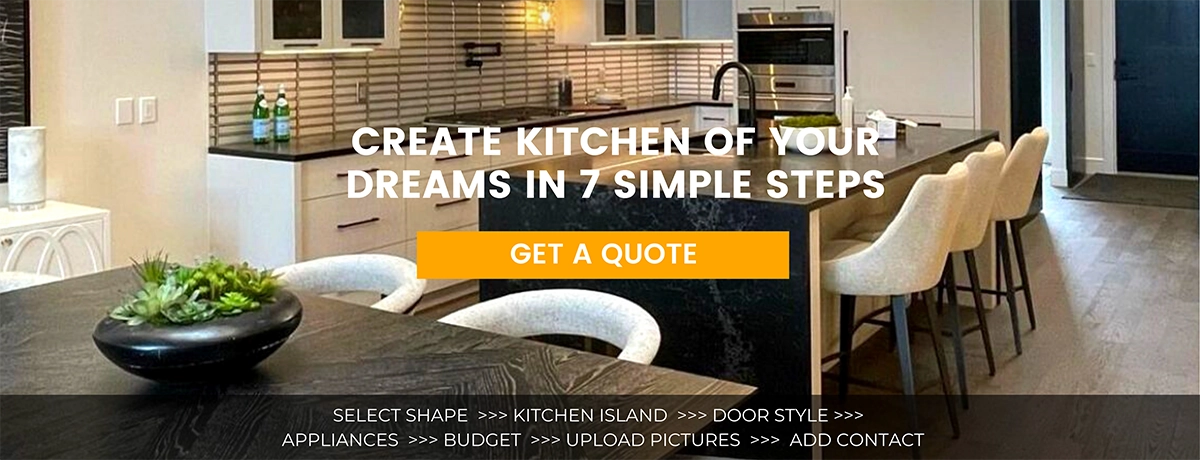U-Shaped Kitchen Design Ideas
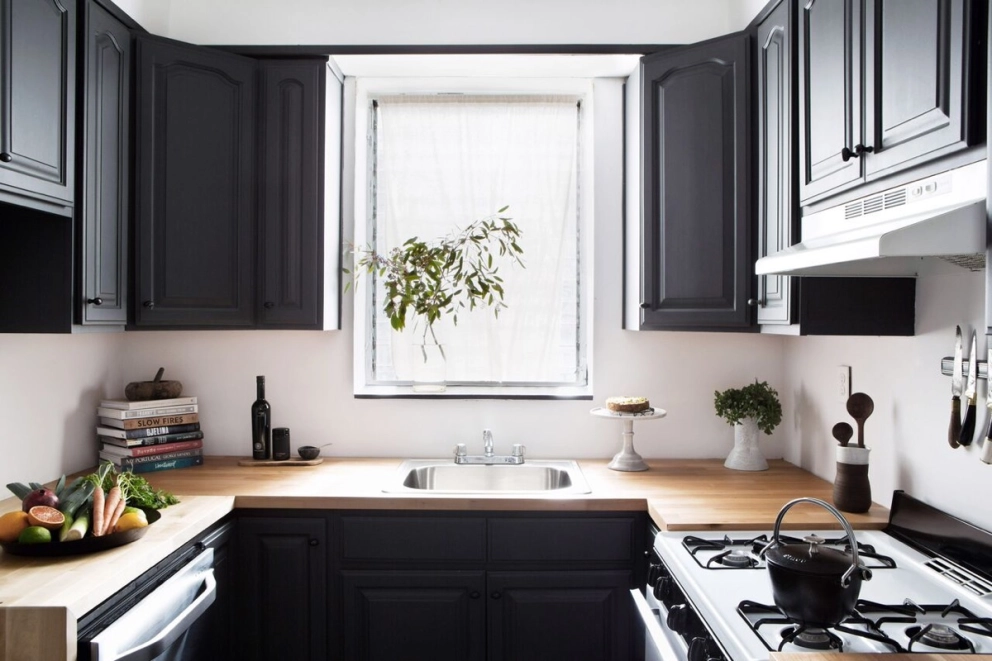
There are several standard layouts for the kitchen and a U-shaped kitchen layout is one of them. In the rectangular premises, it takes three walls of bottom cabinets installed taking the shape of a U to achieve this kitchen design. There are many reasons why homeowners choose this design; it is comfortable, spacious and provides plenty of storage. Three rows of units along the walls provide ample space in the middle for moving around. At the same time, there is no lack of drawers and cupboards to organize all your kitchen stuff and appliances.
With U-kitchen design you get an ergonomic layout since it is best for applying the kitchen triangle concept. You don’t have to sacrifice storage to install appliances - each of the essential devices has its side. And it provides you with a lot of countertops. The only tricky spot in the three-wall layout is the corners. Corner space can be difficult to utilize, but even that is manageable. This Cut2Size blog has a few U-shaped kitchen ideas that involve every challenge you can face in terms of functionality and style.
U-shaped kitchen designs also allow you numerous possibilities for styling. As you can choose where to put your fridge or sink, it provides you with a lot of focal point options. You might want to accentuate those endless rows of cupboards. Сonsider different colours for base and top cabinets, open shelves or glass door inserts. Do you have a window in the kitchen? Make it saturated with natural light. It will look good for sure and help you to improve the work surface functionality.
It is believed that the U-shape is not suitable for small kitchens, which is not true. A three-sided kitchen can be made quite spacious using some tricks, such as slim cabinets or a peninsula. Otherwise, you may choose not to install upper cabinets at all. This and other small U-shaped kitchen remodel ideas you’ll find in the post below. Keep reading and you will learn about designing a U-form layout even in a limited space!
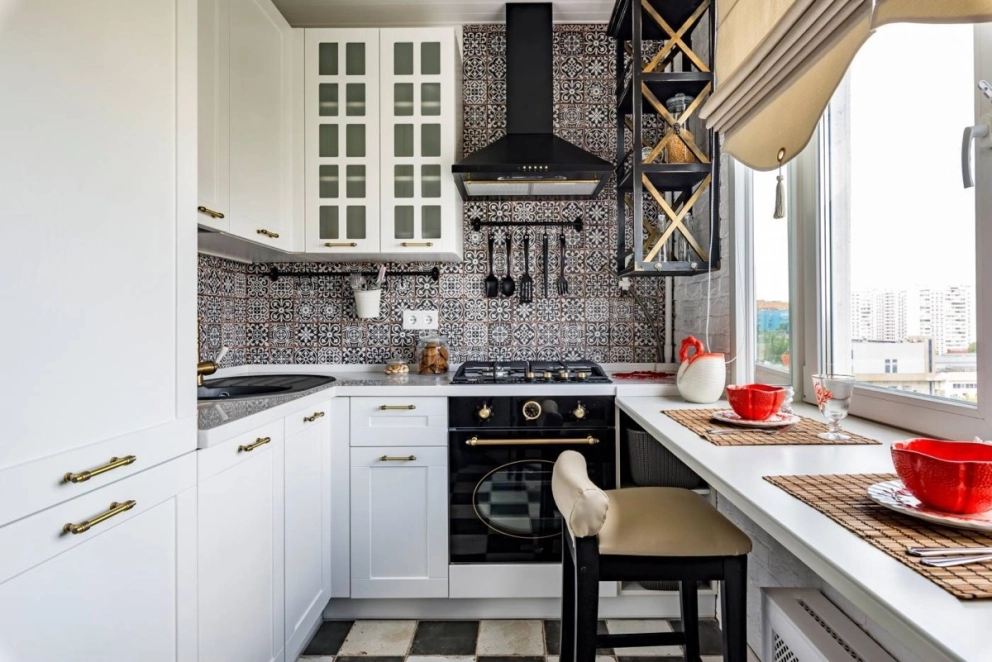
What Are the Benefits of a U-shaped Kitchen?
Being considered one of the most practical kitchen layouts, it’s also perfect for the well-known work triangle. As mentioned above, the work triangle is the space between the 3 major elements in your kitchen, the fridge, stove, and sink. These elements should be positioned close to each other while still leaving some space for each appliance.
A U-shaped kitchen can also offer quite a fit of cabinet and counter space which helps efficiently make use of the space. This is especially true when compared to other common layouts like galley or L-shaped kitchens.
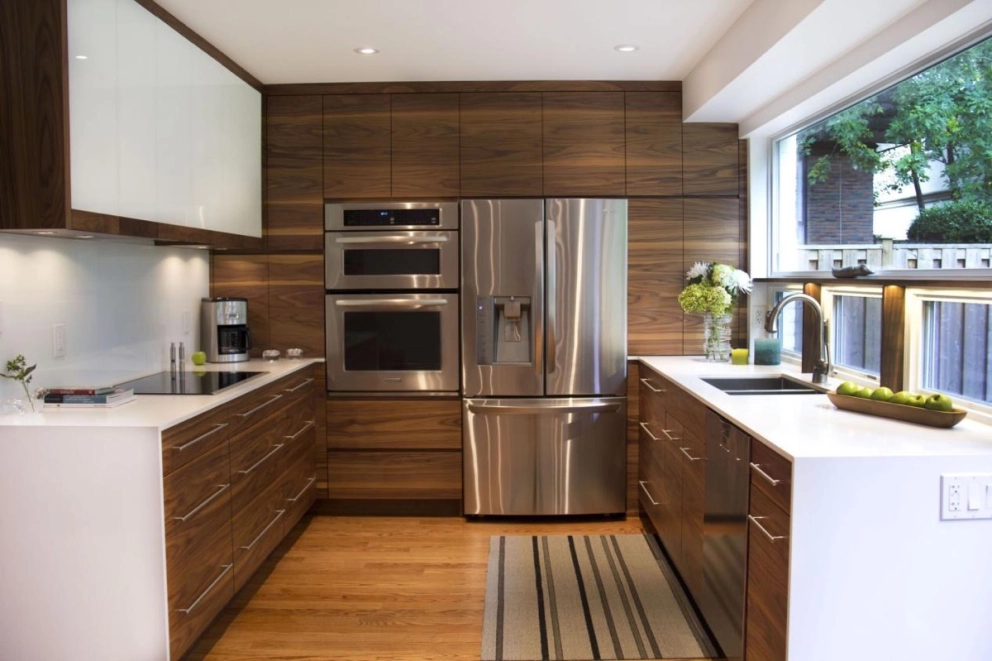
Common benefits of large and small U-shaped kitchen designs include:
- Appliances can be placed within close reach of one another;
- Offers an efficient and flexible design;
- Allows there to be more than one cook in the kitchen;
- Maximize space with wall cabinets and built-in appliances;
- Decent amount of countertop space;
- Chance to incorporate a seating or dining area in the design.
The Different Kinds of U-shaped Kitchen Layouts
When you start to design your U-shaped kitchen remodel, one of the crucial things that you have to consider is the workflow. This is why the work triangle is oftentimes stressed so much when it comes to kitchen designs. In order to get a functional design, it’s best to have your stove, sink, and fridge placed on adjacent walls and counters. By placing your sink and fridge at the tips of the “U”, you won’t have to break up your counter space.
Ideally, placing your sink under a window can help create the illusion of having a larger kitchen while also adding some natural lighting while you’re cooking or washing dishes.
The tips below can help you decide on the ideal kind of U-shaped kitchen design for your kitchen, despite its size.
U-shaped Kitchen With a Peninsula
Having a U-shaped kitchen with a peninsula is perfect if you enjoy entertaining or want to have a place where you can eat quick meals. It’s also a practical way to get more storage space. You can utilize one of the legs of your U-shaped design by turning it into a bar peninsula. This is done by not connecting one of the legs to a wall which creates a counter area to which you can add seating. You can use the peninsula for eating meals, having drinks, or entertaining.
Adding a peninsula is also ideal for larger kitchens. It’s a great modern U-shaped kitchen touch that is still functional since you can use the storage and countertop space as needed. If you want to define your kitchen in an open floor plan, a peninsula is a great solution.
Small U-shaped Kitchen Layout
In a small kitchen, you can maximize the space that you have with a U-shaped layout. While small kitchens typically mean less storage and counter space, you can compromise with a small U-shaped kitchen design and get the most out of the size.
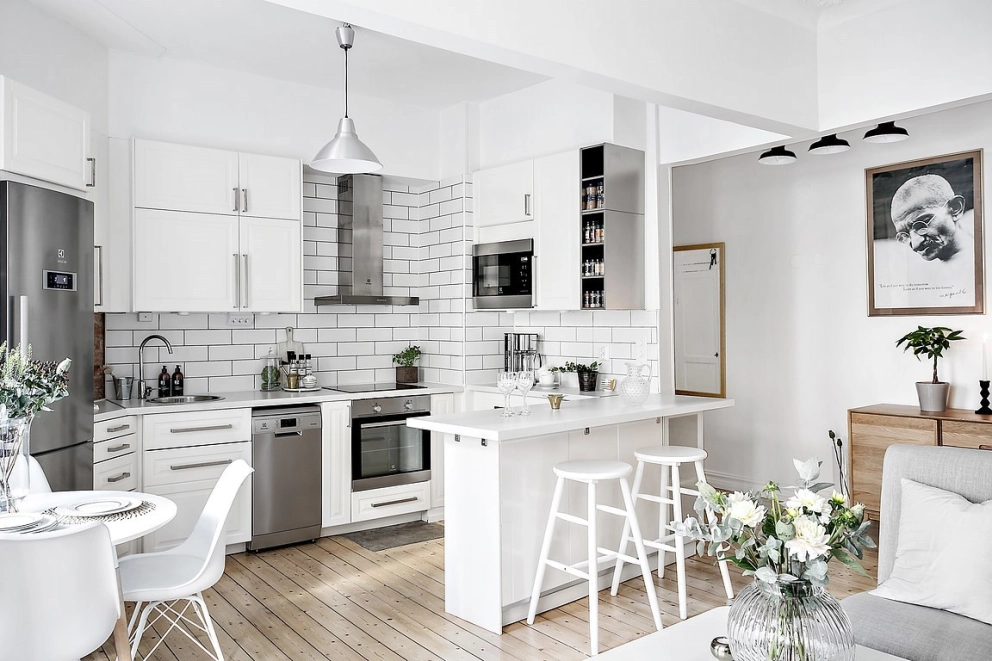
Medium U-shaped Kitchen Layout
A U-shaped kitchen design might be just what you need if you have a medium-sized kitchen. You will easily be able to have two cooks in the kitchen at the same time with this layout and you’ll be able to have the ideal counter and storage space that you need.
Unlike small U-shaped kitchen layouts, most medium-sized kitchens have 6 feet between the two counters that face each other. With this layout, you can have enough walking and standing room in the kitchen without having to sacrifice storage or counter space.
Large U-shaped Kitchen Layout
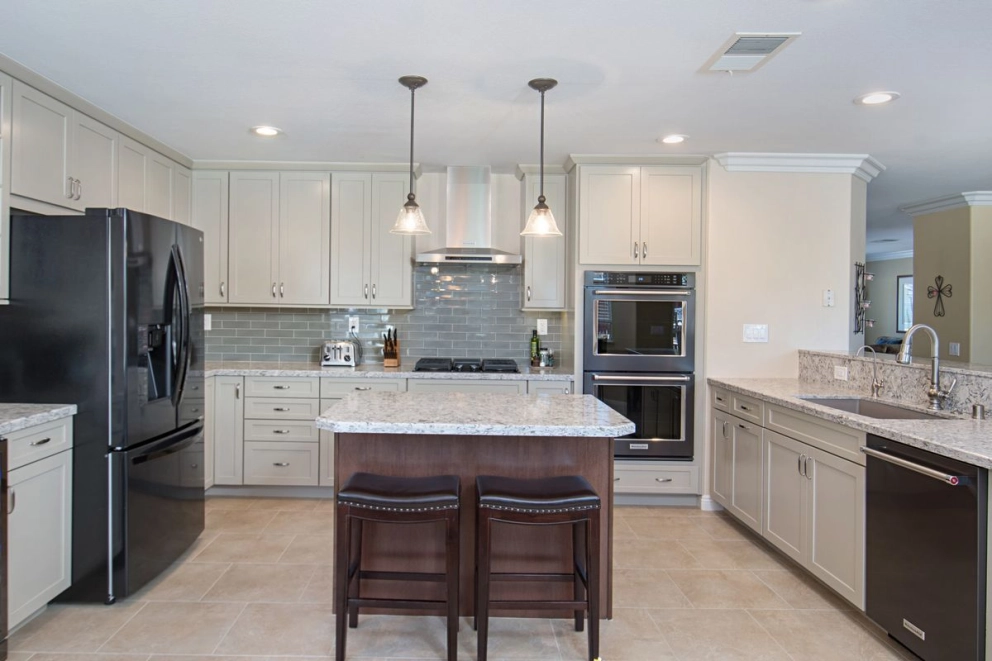
With a large kitchen, the options are endless. However, one of the benefits of incorporating a U-shaped kitchen layout is the fact that you’ll have the chance to add an island. Most large kitchens with this kind of U-shaped kitchen layout dimensions, they’ll have about 8 feet in between the facing counters. This leaves enough room for an island or even a countertop extension that can leave you with a “G” shape instead of a “U” shape. If you decide against an island, you can consider adding a dining table in the center.
How to Make Your U-Shaped Kitchen Layout Stylish and Functional
The design of your kitchen should be both stylish and functional. If you’re looking for different ways to incorporate your own personal touch and some different styles, you might want to consider a few of the following U-shaped kitchen ideas:
Pick the Right Color Scheme
Your small U-shaped kitchen with an island will likely benefit from a lighter colour scheme. Consider using colours like white or cream as the main tone with a few accent colours that are either darker or brighter. Using lighter and paler colors can expand the appearance of the space and reflect light which can create the illusion of a larger kitchen.
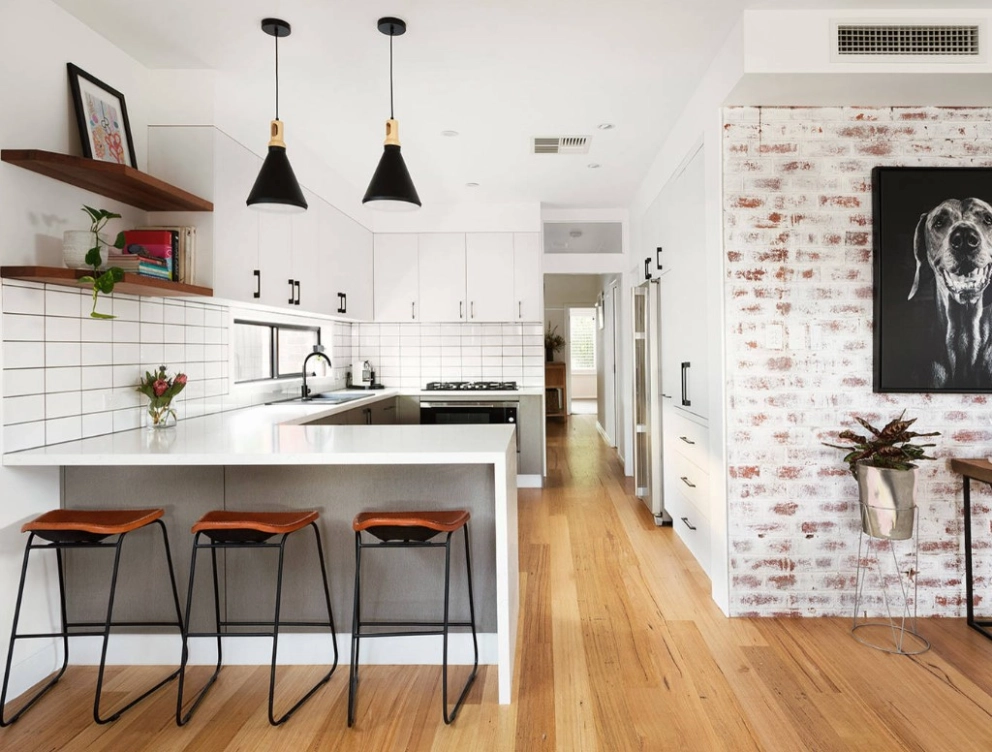
You can choose between different accent colours that can just be one consistent colour or various shades of a single colour that are added in small points around the kitchen in order to create the ideal look. You might want to consider different shades of grey, a few splashes of pastel green, or even a bright coral colour for the tiny U-shaped kitchen designs, accessories, lighting, and appliances.
If you don’t want to overdo the design with white, you can incorporate dark colours on your lower cabinets and contrast the darkness with lighter colours on the wall cabinets. With a large kitchen, you’re not going to be limited when it comes to light which is why dark colors can be the perfect statement color. When picking dark colours, consider black, dark tones of grey, green, or blue.
Add Lighting
With a U-shaped kitchen, natural light will easily flow through, unlike with narrower kitchen designs. This kind of kitchen can also benefit from artificial light fixtures when they’re well-placed. You can choose from recessed lighting to illuminate the kitchen or even track lighting to focus on specific areas.
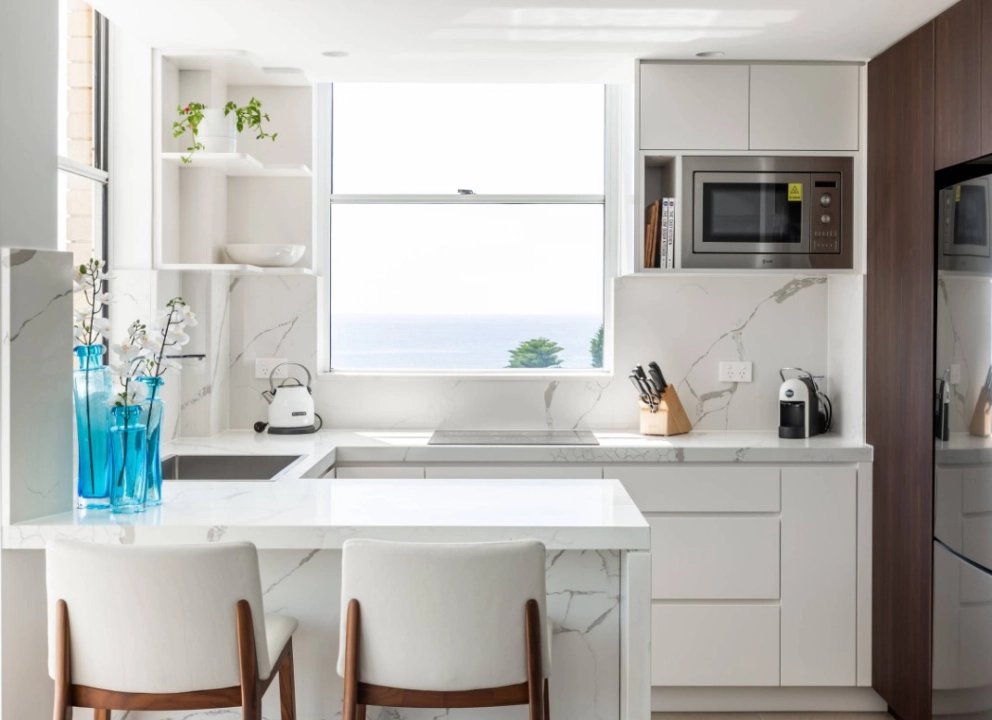
Adding LED lighting under the cabinets can also help to define the kitchen while also lighting up those dark corners. Under-counter lighting also works great if you have a modern glass countertop as it gives the kitchen the wow factor that it might need.
With enough natural light, you can avoid having your kitchen feel dull or dark. Adding more light in small spaces can help make the kitchen look and feel bigger.
Add Some Extras
A few extra details in your U-shaped kitchen can definitely bring together the entire design. You can add extras that will make your kitchen more appealing, functional, modern, and more. Here are a few options for extras that you can consider:
- Add a Kitchen Island
If you have a wider U-shaped kitchen, you can always break up space by adding an island in the middle. With U-shaped kitchen designs with an island, you’ll be able to get more storage space, counter space, and have an area that you can utilize when entertaining. A kitchen island is ideal if you’re interested in having the kitchen be the center of your home.
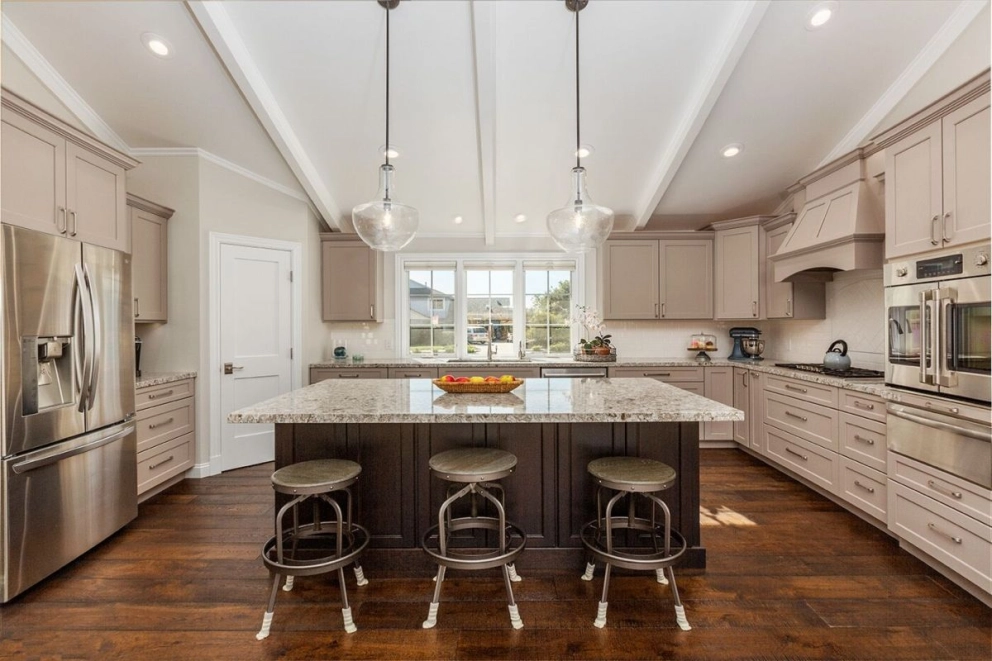
Typically, a slim and long U-shaped kitchen island will be the ideal choice for this kind of layout since you’ll still have room on all sides to walk around. You can have extra cabinets installed in the base of the island and utilize the top to prepare food and more.
A kitchen island can also double as a dining spot or a U-shaped kitchen design with a breakfast bar. To incorporate this kind of style, you’re going to want to leave an extended side of the island so that you can keep stools underneath.
- Add a Breakfast Peninsula
Not every kitchen will have the space to add an island, but if you’re still interested in having a dining space, you can add a peninsula. In order to do this, you’ll have to extend the counter space from one of the ends of the “U”. You’ll be able to keep some stools tucked underneath whenever they’re not in use.
When you have an open floor plan and a U-shaped kitchen with a peninsula, you can have a breakfast bar installed on the outside of the counters as this will keep the dining area out of the way from anyone that is cooking.
- Add a Statement Wall
With a U-shaped design, you’ll have the perfect place to add a statement wall and that’s at the bottom of the “U” shape. In U-shaped kitchen floor plans, that’s typically where the window would be located, but it’s also the wall that will break up the room and draw attention without completely dominating the room.
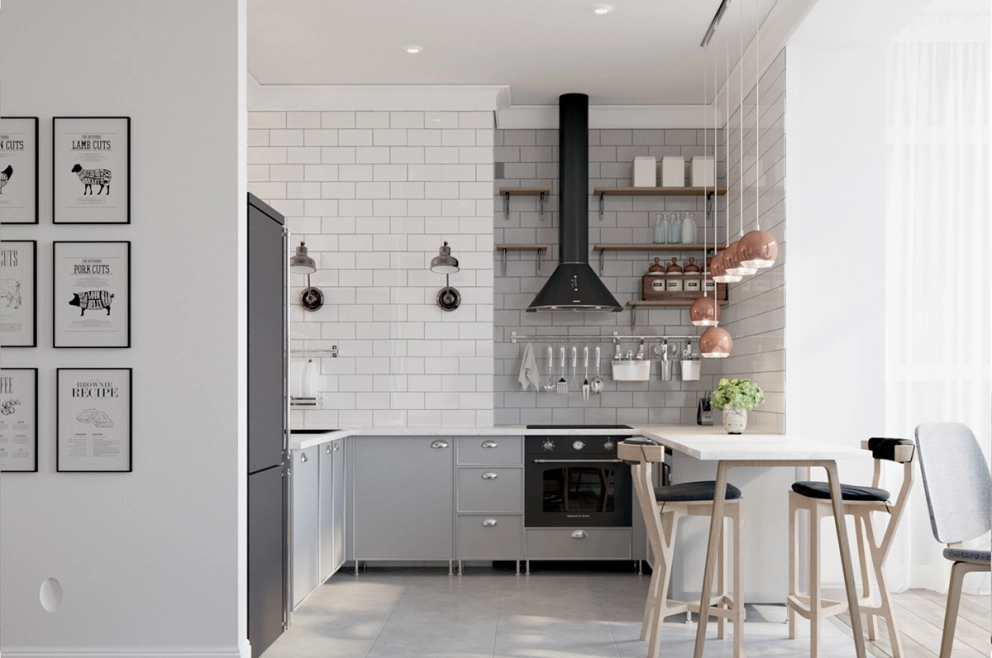
You can combine different coloured kitchen units with contrasting colours on the wall for a more contemporary look. Even incorporating white and wooden units along with a yellow colour for a more cheerful farmhouse vibe. If you want to take things to the next level, you can explore different patterns. It can be bold patterned wallpaper or something more subtle.
Choose the Right Cabinet Style
Picking the right kind of U-shaped kitchen cabinet design is key for a kitchen. For most U-shaped kitchen designs, Shaker cabinets are the way to go. They offer a no-fuss style that is both appealing and practical. When you choose a simple cabinet style, you’ll be able to ensure that your kitchen doesn’t feel too distracting. Instead, you can have people focus on the other elements like the hardware on the cabinets, the floors, and the rest of the kitchen finishes. In terms of colour, white or light grey U-shaped kitchen cabinets are an ideal modern choice that can make your kitchen feel spacious and bright.
Ditch the Hardware
This is one of the best U-shaped kitchen design ideas when you’re looking to make your kitchen more minimalistic and appear larger. Handleless cabinet doors will give your cabinets a cleaner look and emphasize clean lines. Plus, ditching the cabinet knobs and pulls can save you money. Instead of hardware, make sure that your cabinets have an appealing visual effect.
Opt for Simplicity
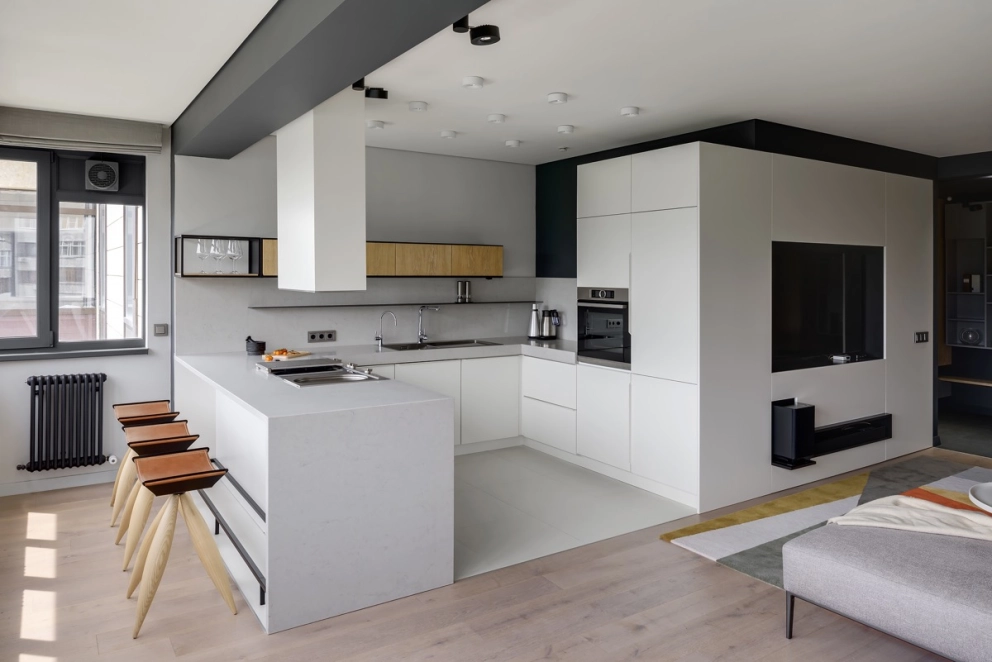
You might want to consider a simplistic style for your kitchen, especially if it has a small U-shaped design. Choose a more subdued colour palette with a few simple finishes to create a relaxing and appealing space for your cooking and preparing meals. In a small design, you can achieve the maximum amount of simplicity when you have wall cabinets installed on two walls while leaving the back wall open or simply installing a couple of shelves. This will also prevent the kitchen from feeling cramped.
Maximize Your Space
Maximizing your kitchen space is crucial no matter what size of kitchen you have. With U-shaped kitchen renovations, you can do just that, but there’s a bit more to consider than just the overall layout. It’s important for you to also determine the kind of storage you’ll add to tricky corners and more. Utilizing pull-out storage mechanisms can go a long way and ensure that there are no spaces that are forgotten.
