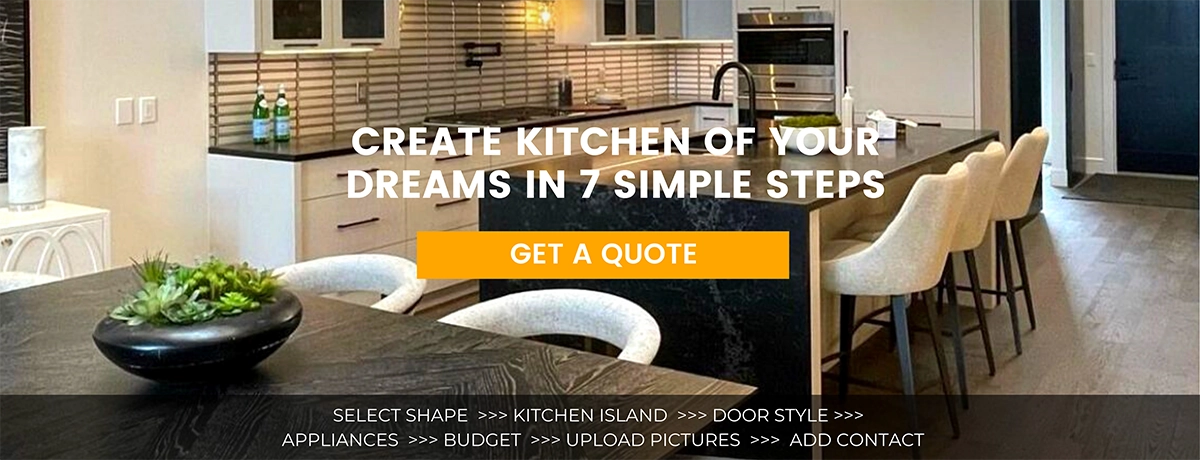Top 7 kitchen islands with seating ideas
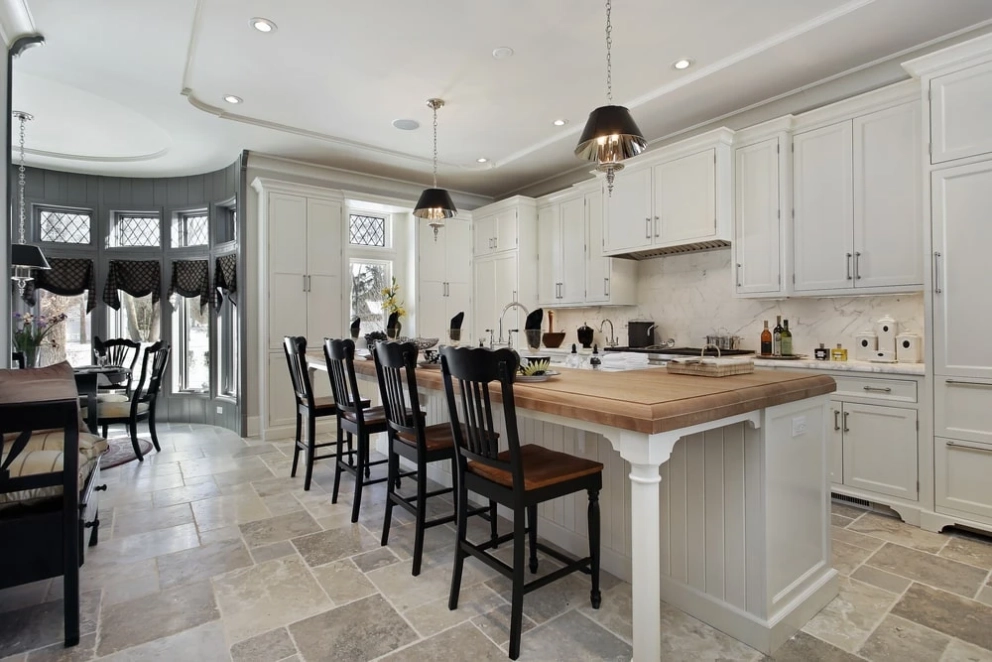
It is hard to imagine a modern kitchen without a kitchen island. Homeowners want to have an island or at least a peninsula even in small kitchens, as it is a highly multifunctional unit. In addition to increased counter space, it provides storage, an improved kitchen layout, guided kitchen traffic, and convenient division into work areas. Islands with appliances can provide additional functions, such as a sink and a dishwasher, or a stove with a ceiling hood. But one thing without which your kitchen island will be uncompleted is a seating area.
Often we have to choose between a dining table and a kitchen island with seating. In any layout other than a great room, if you have an island, it is often difficult to fit a dining table there. Seats around your kitchen island allow you to increase the layout functionality even more. You may have your kids supervised, you may entertain your guests without interrupting kitchen activities and all the cooking mess remains on the back.
Being a focal point, a kitchen island with seating in Canada can be tricky to design. It has to highlight the kitchen design, but not blend in (well, that's unlikely). Aside from aesthetics, kitchen island ideas with seating shouldn't disrupt the ergonomics of the space, interfere with the flow and kitchen triangle, or take up too much floor space. A center island is a large unit, and if you add island stools to it, it will take up even more space. This Cut2size blog will introduce you to a top kitchen island with seating ideas as well as various stool options for the island. You’ll learn about proper dimensions on how many people you may host on the island and how much space to leave for stools.
Seating kitchen island best ideas
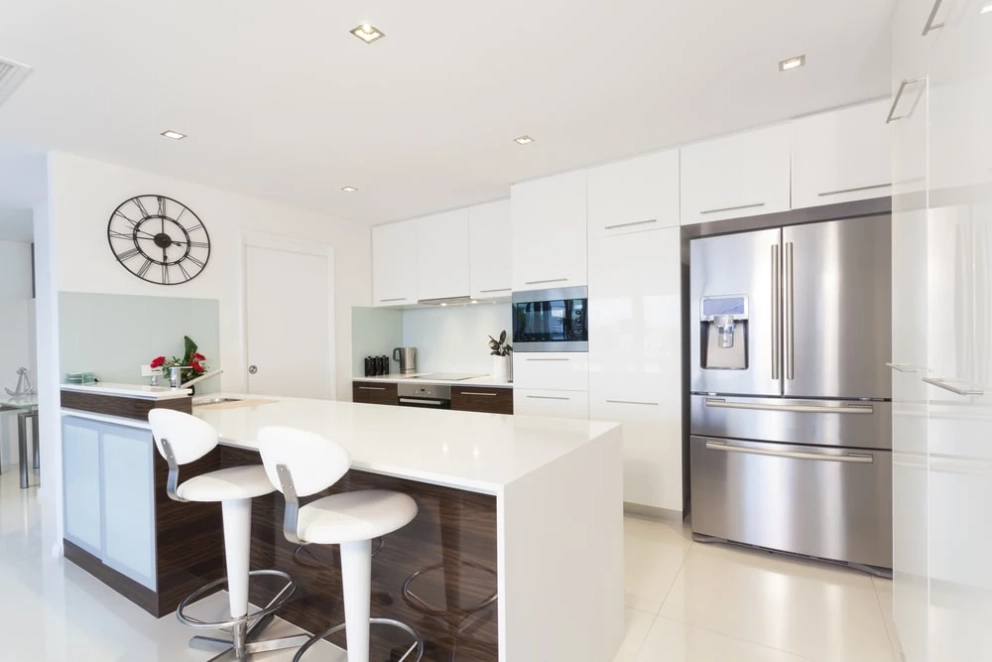
Food preparation, additional kitchen storage, dishwashing, daily meal service, and entertaining for special occasions can all be done on a kitchen island with a cooktop and seating. Depending on its design, a freestanding kitchen island with seating positioned around an island will allow for informal dining and promote interaction with the kitchen.
Extending the kitchen island for seating is also possible if you want to have a bigger counter space that can accommodate several guests. Keep in mind that there is no one-size-fits-all when designing a kitchen island with seatings. Here are 7 kitchen island seating ideas to get inspiration from.
- Small kitchen island with seating
One of the most common problems we hear all the time is homeowners wondering if it is possible to have a kitchen island with seating in a small kitchen. The answer is yes. As we have mentioned, there is no one-size-fits-all approach when designing a kitchen. Kitchens vary in size, layout, and design. This basically means that a narrow kitchen island with seating is possible.
In a small space kitchen island with seating, there are at least 2-3 stools. Some opt for a Small kitchen island with bench seating. A square kitchen island with seating, on the other hand, tends to have two square-shaped stools that can be tucked away underneath when not in use. There are numerous kitchen island ideas with seating for different kinds of kitchens online. Do your research and find tons of inspiration before creating your own.
- Kitchen island with seating and storage
If you want to have extra storage space in your kitchen island, create a kitchen island with storage and seating. The design of this island is very common in most modern and contemporary homes. Homeowners prefer homes with more storage space whether it is located in base cabinets in the kitchen, or on a kitchen island.
Create a kitchen island with drawers and seating especially if you have a small kitchen and you want to maximize it as much as possible. Some people think there is not much to do in a small space but it is actually quite the opposite. Because the space is small, you’ll have more new and innovative ideas on how to maximize it to its fullest potential.
- Large kitchen island with seating
For homeowners who are fortunate to have a bigger kitchen, the challenge here is how to make the kitchen convenient, well-designed, efficient, practical, and visually pleasant. A kitchen island with a sink and seating is common in larger kitchens. A long kitchen island with seating is for grander homes that host dinners and parties often.
This big kitchen island with a seating design is intended for such purposes. Before deciding on the size and design of your kitchen island, think about what would be the purpose of this island. Is this simply for preparing meals? Or for entertaining a huge number of guests during parties?
- Kitchen island seating overhang
The section of the counter that extends past the base of the island is referred to as the "kitchen island overhang." The kitchen island overhang for seating is used to sit comfortably and tuck away seatings when not in use so they wouldn’t be blocking the way around the island. This is a genius way to organize your seating. This also streamlines the kitchen design. Because you have space to keep the seating, it will be easier for you to organize your kitchen and keep it clean.
- Portable kitchen island with seating
Did you know that a movable kitchen island with seating is a thing? Yes, you heard that right. Even though it is not popular in most homes, a moveable kitchen island with seating is practical to have regardless of the size of your kitchen. The kitchen island on wheels with seating can be moved around in different areas smoothly. So, whenever you have guests over and the kitchen gets too overcrowded, you can expand its size by relocating the kitchen island a little bit farther from its original position to allow more room. There is the greatest advantage of a mobile kitchen island with seating.
- Kitchen island with breakfast bar
A kitchen island can also be your breakfast bar. A breakfast bar kitchen island can be multipurpose. You can use it as a kitchen island breakfast bar during the day and a bar counter during the night or if you’re inviting friends to come over for dinner. For some larger homes, they create a separate kitchen breakfast bar island to serve as a breakfast bar and furnish it with kitchen island bar stools. They believe that a breakfast routine is important and should be done in a space that is quiet and serene to truly savour the beauty of the morning.
- 2-tier kitchen island with seating
A 2-level kitchen island with seating has two distinct levels of elevation while yet performing the same tasks as a regular kitchen island. In a two-tier kitchen island with seating, the usable space is typically divided into two distinct regions using these elevations, which are typically not all that different from one another. It is convenient to cook on one of the tiers and to sit on another one.
Kitchen island designs with seating
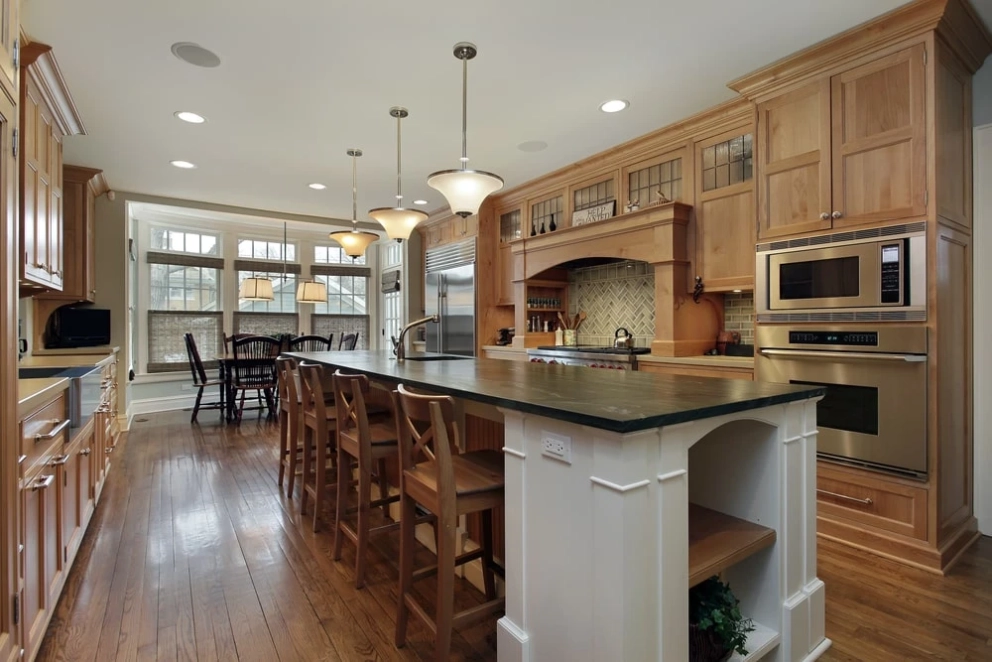
You have the freedom to choose the kind of kitchen island design with the seating that you want. For a farmhouse kitchen island with seating, for example, opt for stools made of wood or chairs that are upholstered with a white fabric. Modern kitchen islands with seating often have iconic stool bar designs. Whether your island is an L-shaped kitchen island with seating or a T-shaped kitchen island with seating, you’ll be able to work around its style as long as you incorporate the basics of interior decorating.
Make sure that your chairs blend, contrast, or complement the rest of your kitchen’s interior design scheme. Another kitchen island design that many homeowners love is the butcher block kitchen island with seating. In this style, the counter of the kitchen island is made of wood also known as butcher block. When it comes to colour, a blue kitchen island with seating is popular.
Types of kitchen island seatings
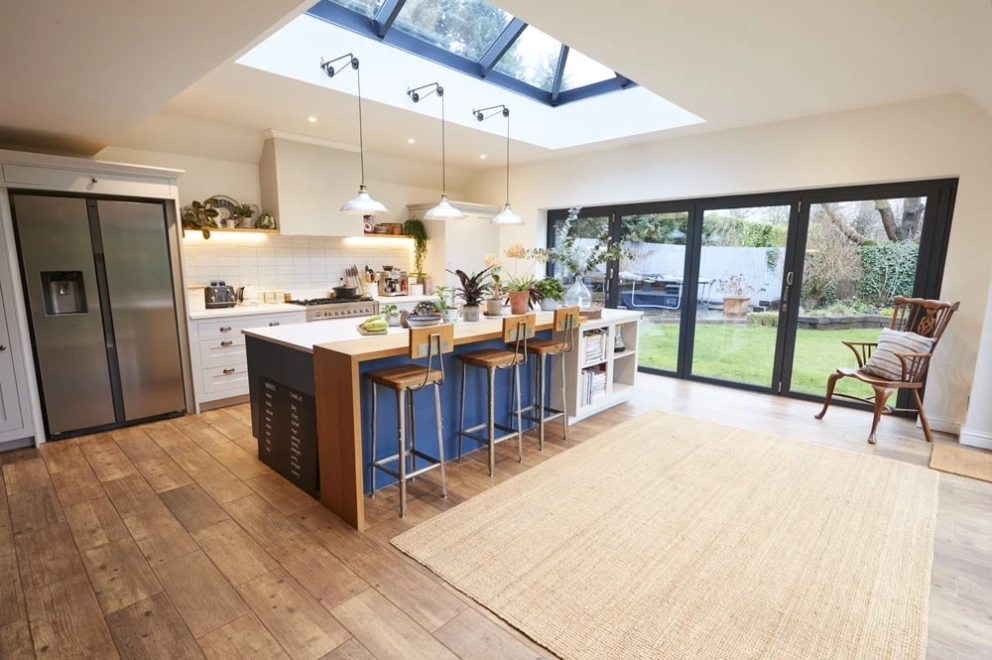
There are different kitchen island seating ideas depending on the homeowner’s needs, wants, and demands. You can have a kitchen island with seating on both sides of your kitchen has enough room if you need to accommodate a lot of guests. For a medium-sized kitchen island, a kitchen island seating for 4 is ideal. For bigger kitchens, on the other hand, a kitchen island with seating for 6 is perfect.
Let's take a look at common seating options around a kitchen island:
- Kitchen island bench seating
Browse across platforms like Pinterest and Instagram and you’ll surely find hundreds if not thousands of kitchen island bench seating ideas. A kitchen island with bench seating has a lot of benefits. Because it is generally bigger, it can accommodate many guests. If you like to throw parties and social gatherings in your home every once in a while, it would be great to have bench seating on your island on top of having a kitchen island with bar seating.
- A kitchen island with built-in booth seating
A kitchen island with booth seating is an island that has a dual purpose. First, half of it is used as a kitchen island counter while the other half is subtracted to create space for a bench or seating. This type of kitchen island is rather rare and can only be seen in large kitchens. The kitchen island’s built-in seating is meant to occupy several people. Bigger households often opt for a kitchen island with built-in seating for convenience and practicality. Because the seats are built in, they don’t have to worry about a messy disorganized kitchen all the time.
- Bar stools for kitchen island
Excellent options for kitchen island seating may create space for gatherings with family and friends, meals and breakfast, in-home work and homework, and more. Bar stools for a kitchen island are a popular option, but dining chairs and banquettes are other stylish options since kitchen island ideas may also feature table-level sections.
Kitchen island with seating dimensions
The number of seats that can be accommodated on an island depends on the kitchen island size with seating, the various tasks it must handle, and its position relative to the work triangle. There are a few fundamental kitchen island dimensions with seating measurements to take into account when creating kitchen island seatings, regardless of the layout.
| Size | Kitchen island depth with seating | Kitchen island width with seating |
| 10-foot kitchen island with seating | 4 feet | 10 feet |
| 8-foot kitchen island with seating | 4 feet | 10 feet |
| 7-foot kitchen island with seating | 4 feet | 10 feet |
| 6-foot kitchen island with seating | 2 feet | 8 feet |
| 5-foot kitchen island with seating | 2 feet | 8 feet |
