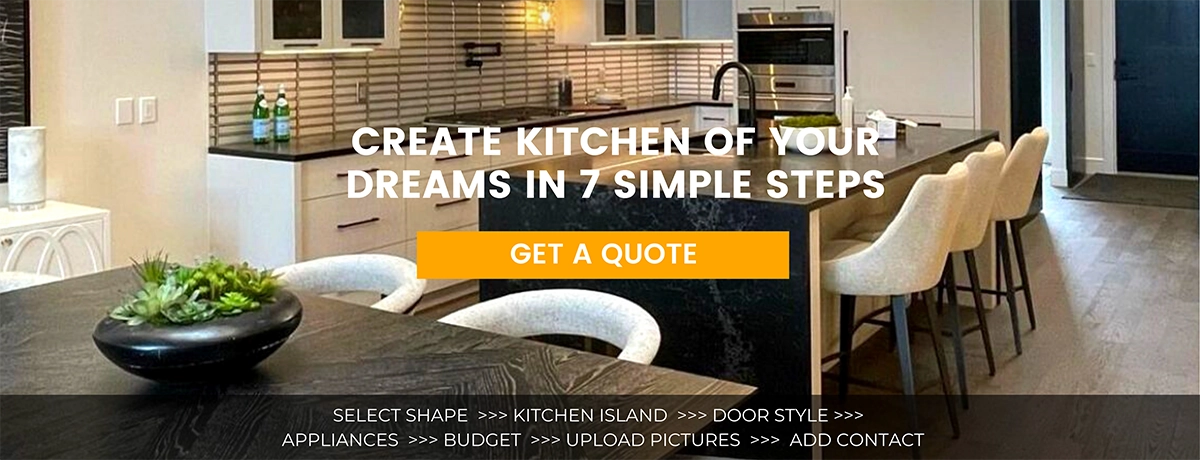How Much Does a 10x10 Kitchen Cost and How to Plan It?
The kitchen is one of the main rooms in the house, so kitchen renovation is usually considered a necessity. An upgraded kitchen offers you many benefits and can save you hours of cooking time and tons of effort. But in order for a kitchen to be comfortable, you need to invest a certain amount of money in it. Planning the kitchen and the costs associated with it is one of the initial stages, but it can be incredibly difficult for the unprepared devotee.
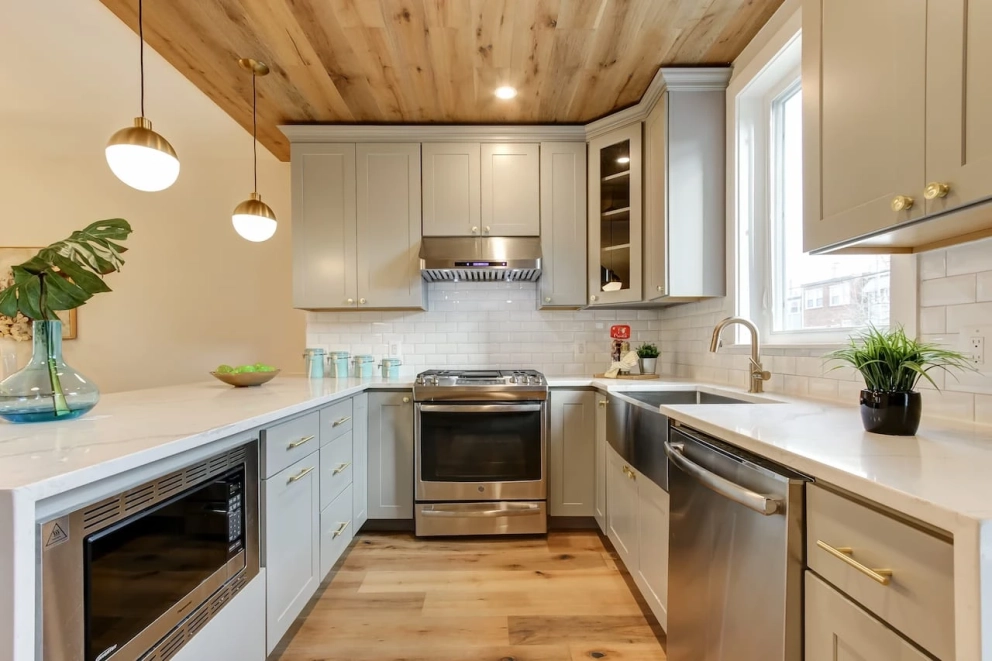
To not immediately drown in research and calculations, you can compare the cost of different kitchen materials and units for 10x10 kitchen design. In nowadays homes you can find kitchens of any size, not to mention the open plan spaces with living rooms. But for a long time, in most homes, utility rooms were approximately the same size, including 10x10 kitchens. Thus, they have become standard kitchen measurements, which are used by most manufacturers to compare prices for kitchen cabinetry.
For most older houses these measurements are still suitable today. Along with the 10x10 kitchen cost, you get standard layouts that best fit the kitchen space, making it easier to renovate it.
The Most Common Kitchen Layouts
With each 10x10 kitchen layout, there are a few different options to consider. Some of the most popular include:
- U-shaped kitchen Layouts
- L-shaped Kitchen Layouts
- Kitchens With an Island
Choosing the best layout for your 10x10 kitchen is all based on what you need in terms of a kitchen overall. Do you want to have the most functional kitchen possible? Do you want to incorporate any existing walkways into the design? Are you looking to have the most comfortable traffic flow? These and more should all be considered in your planning process.
10x10 U Shaped Kitchen Layout
For 10x10 U-shaped kitchen designs, you’ll get a lot of space for cabinetry which is what makes it one of the most desirable layouts for 10x10 kitchens. The top of the “U” is left open as a doorway while the rest of the layout consists of the 3 sides in which the appliances are individually spaced out, in most scenarios.
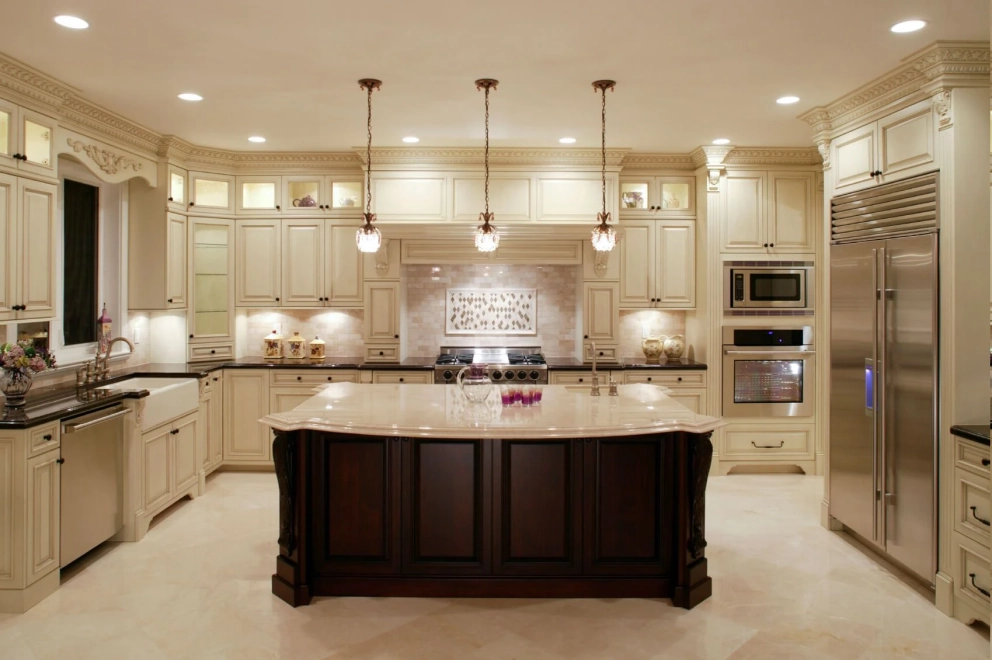
This kind of kitchen is considered to be the most functionally sound layout as it creates balance and symmetry since it’s even, has a 3-wall design, and makes for the perfect kitchen work triangle. A work triangle is referred to as the space between the refrigerator, stove, and sink which is what supports the functionality of a kitchen since those are the 3 major elements.
When you have a 10x10 kitchen layout U-shaped, you’ll get the most counter space when compared to the other layout options. This also means that you’ll have extra storage when you add 10x10 kitchen cabinets below and above your counters.
One of the first things to consider when designing your U-shaped kitchen is the workflow or the work triangle as mentioned earlier. The most ideal way to do it is to place the sink, stove, and refrigerator on adjacent walls and counters while the refrigerator and sink are located at the tips of the “U”.
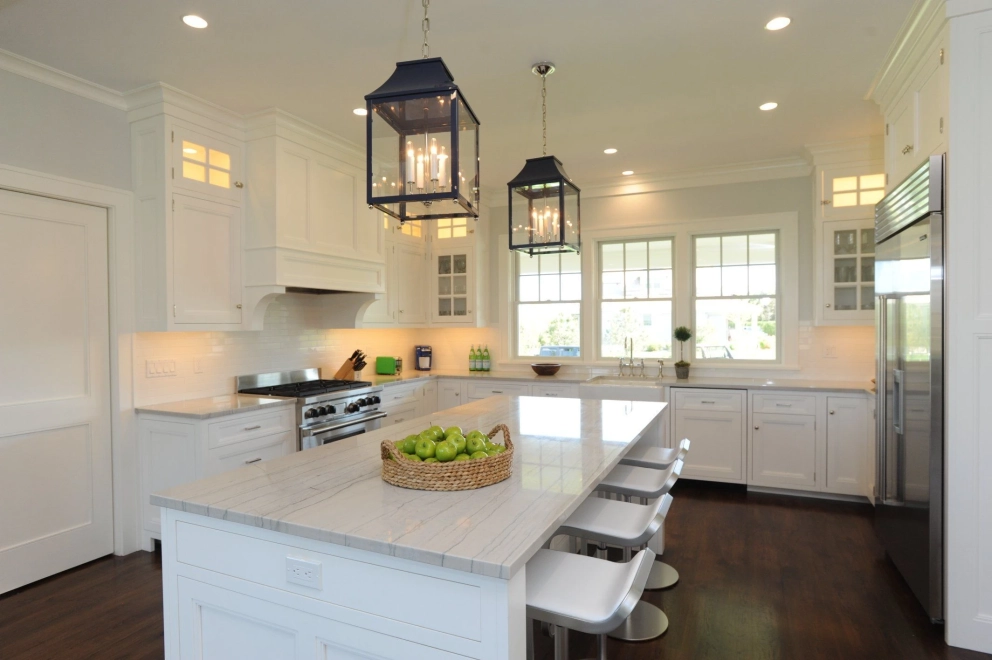
With this kind of layout, you’ll likely be able to have at least 2 cooks comfortable in the kitchen at the same time which can be perfect for entertaining, preparing meals, and more.
Here are some ideas you might want to consider for your 10x10 U-shaped kitchen design:
- Colour Coordinating Cabinets - When you colour coordinate the upper cabinets with the wall colour, you can get a space that looks a lot more open than it really is.
- Add Lighting - By adding lighting, like LED strips underneath the kitchen countertop/wall units, you can define the edges of your kitchen and create an appealing glow.
- Break the Stereotypes - You don’t have to follow all of the stereotypes when it comes to your kitchen design. You can position the oven adjacent to the fridge at the neck of the “U” or play around with the placement of the other appliances.
10x10 L Shaped Kitchen Layout
Another commonly used 10x10 kitchen layout is the L-shaped one. It can make a small or medium-sized kitchen functional for everyone in the family, regardless of its size. With an L-shaped kitchen, there are still a few different options to choose from based on your needs.
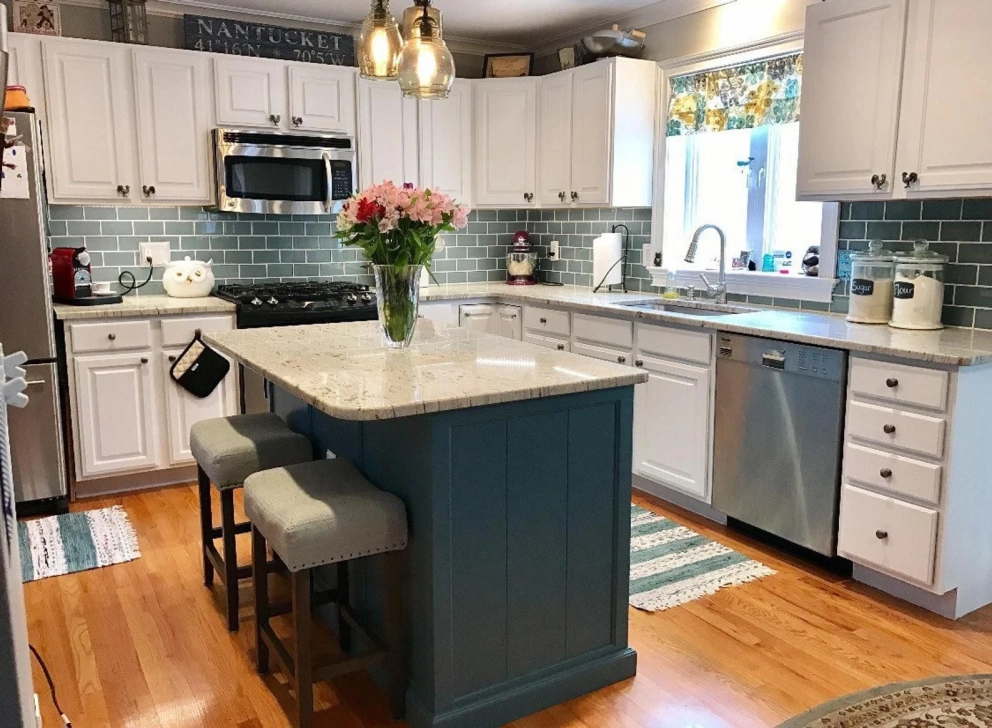
10x10 L-shaped kitchen designs are best for traffic flow since it has an open design. If you have more narrow spaces in your kitchen or it connects two or more rooms together in your home, you’ll want to take the traffic flow into account.
These kitchens can also retain the work triangle that we talked about before. One of the downfalls of an L-shaped kitchen is that counter space can be limited, especially when compared to U-shaped kitchens. However, proper planning and placement of your appliances can help you maximize your space.
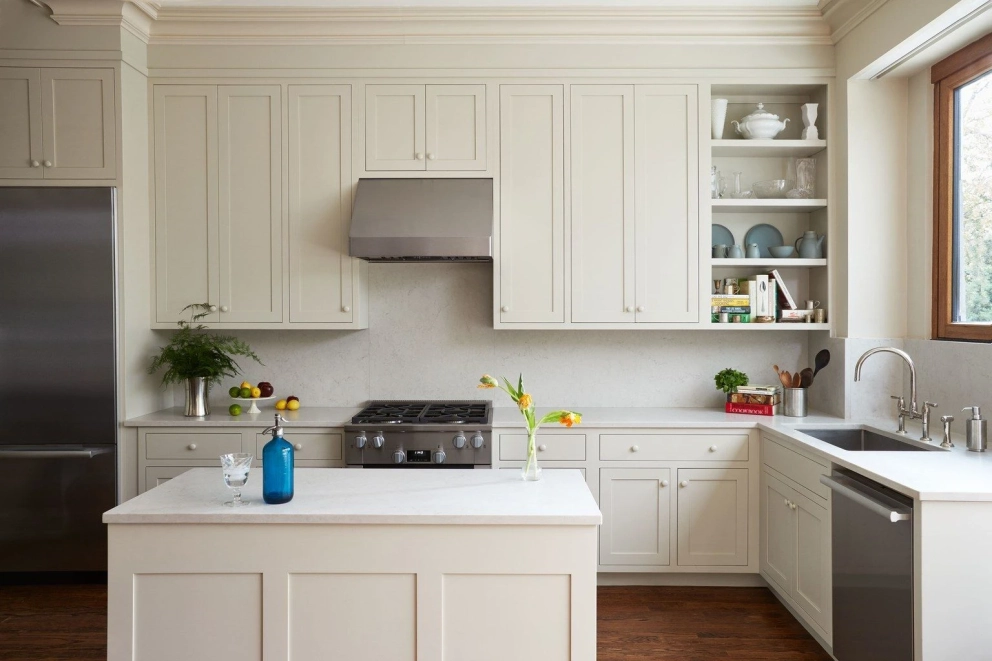
Here are popular L-shaped kitchen 10x10 layouts:
- Basic L-Shaped Layout: This layout consists of 2 adjacent countertops that form a right angle. One is typically longer than the other and there will likely be 2 walls at the right angle with countertops against each of them.
- Double L-Shaped Layout: This design comes from the basic L-shape and adds an island on the opposing side that is also L-shaped. This will create a rectangular shape with space for traffic flow. However, this layout is best used in larger and open kitchens.
- L-Shaped with Island Layout: An L-shape design is perfect to have with an island. An island can be the place for you to entertain family and friends while also giving your kitchen the additional storage and counter space that it might need.
- Broken-Shaped Layout: If you have a kitchen with multiple walkways a broken L-shape might not be a bad choice. This kind of layout works around the entry and exit ways since it cuts off the counter space and the cabinetry while adding to the adjacent and disconnected walls.
10x10 Kitchens With an Island
Having kitchen islands is becoming more and more of a must-have in kitchen remodels as they provide the ideal amount of extra storage, counter space, seating, and more. When it comes time to pick the right kind of 10x10 kitchen design with an island, there are numerous options to consider. You should keep in mind what’s important to you for the kitchen’s style, space, and more.
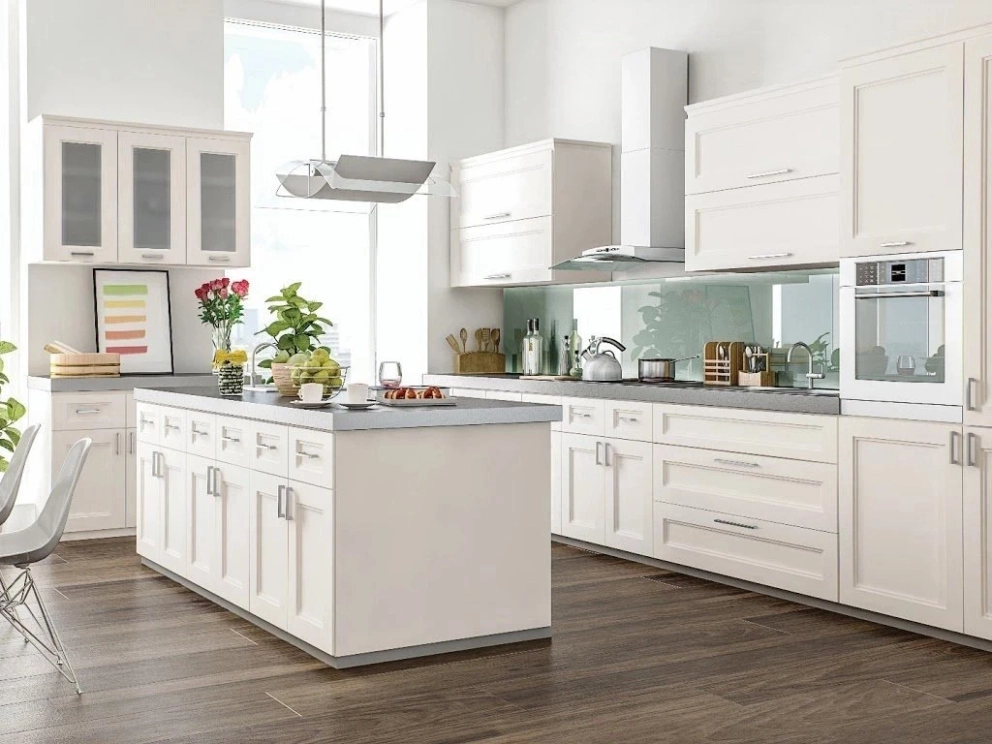
In terms of style, kitchens look good with neutral colours like white, grey, and even black. If you have neutral colours for the main components of your kitchen, choosing two-tone cabinets or an accent colour for your kitchen island can really help liven up the room. You can also paint your island a unique colour that will add a significant amount of appeal to your kitchen.
Here are some popular 10x10 kitchen layouts with island ideas:
Butcher Block Island
Having a butcher block countertop for your island workspace will save you from damaging the remaining countertops. It gives you a separate workspace where you can do all of your chopping and meat preparations when cooking.
These butcher block countertops have become more and more popular due to their low cost, easy maintenance, and warm feel. They pair well with many other kitchen countertop options like granite, quartz, and marble so personalizing the rest of the space is simple.
Modern Farmhouse Island
Another popular kitchen trend is a modern farmhouse style and this kind of island can give the room a sophisticated yet rustic look. This island can be warm, inviting, and also practical since it can provide an ample amount of seating, storage, and more. Most modern farmhouse islands are larger which means that they require more open kitchens in order to space things out appropriately.
A Minimalistic Style Island
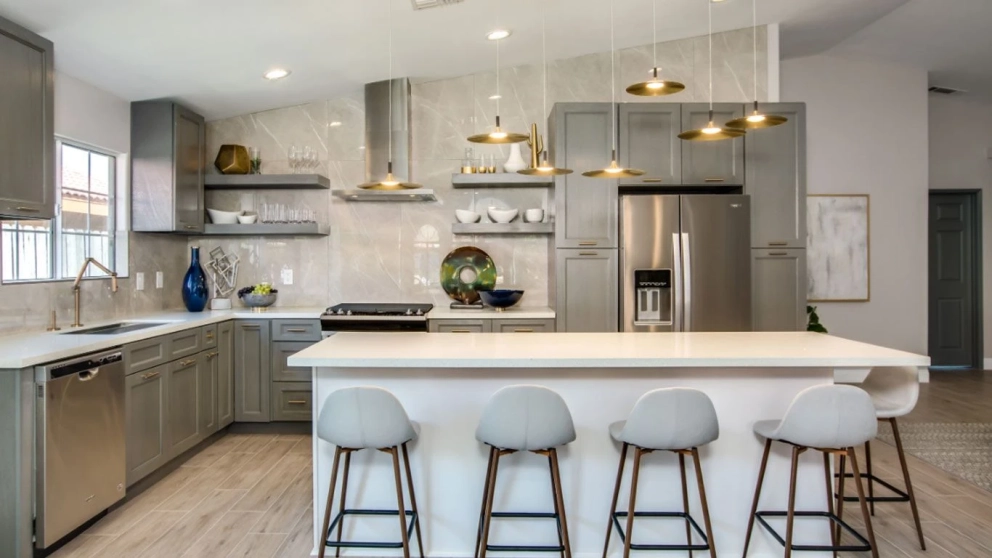
Keeping things minimal is all the rage these days and a waterfall-edge kitchen island can be just what you need. Incorporating functional elements like storage space and seating with simple lines and neutral tones can create a calming feeling in your kitchen.
Breakfast Bar Island
With a breakfast bar island in your kitchen, you’ll be able to establish an extra seating area for your family and even your guests. You can make any meal more casual, especially if you tend to have busy mornings and want to be able to serve a quick breakfast without having to set the dining room table up. This island can be utilized in casual settings and it’s perfect for everyday use.
Cooktop Island
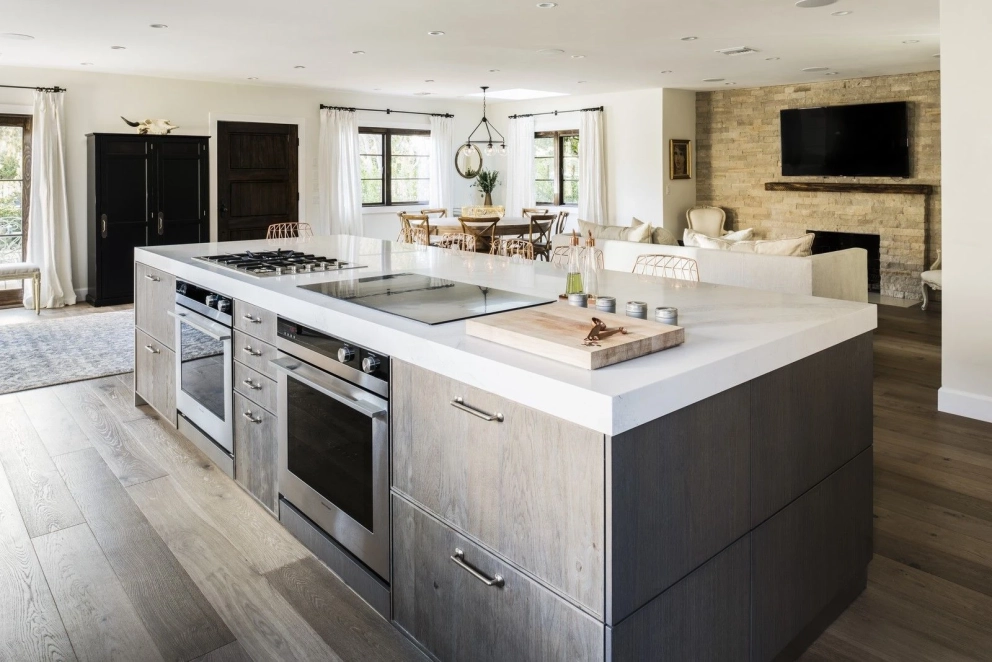
Having a 10x10 kitchen with an island and a cooktop can allow you to be more social when preparing meals and entertaining. It also allows you to have more flexibility in terms of placing the other appliances around the kitchen. When it comes down to ventilation, you’ll have the option to choose between a range cooktop or a downdraft cooktop. This all depends on your preferences for an updraft or downdraft system.
Furniture Style Island
When you have a furniture-style island in your kitchen, you’ll likely have a more relaxed look for the room overall. However, that doesn’t mean that it can’t be chic. These islands are ideal for antique enthusiasts and even DIY lovers who are looking to repurpose some old furniture including tables, dressers, or bookshelves.
The kitchen island can be small or big and it can have either open or closed storage based on your preference. When you repurpose old furniture, you can add a unique charm and character to the kitchen that will also make the room warm and inviting.
10x10 Kitchen Cost
Every 10x10 kitchen should have a budget and planning this out is one of the most important parts of it all. With a budget, you’ll be able to determine just how much you can accomplish when it comes to your remodel, what materials you’ll be able to use, and more.
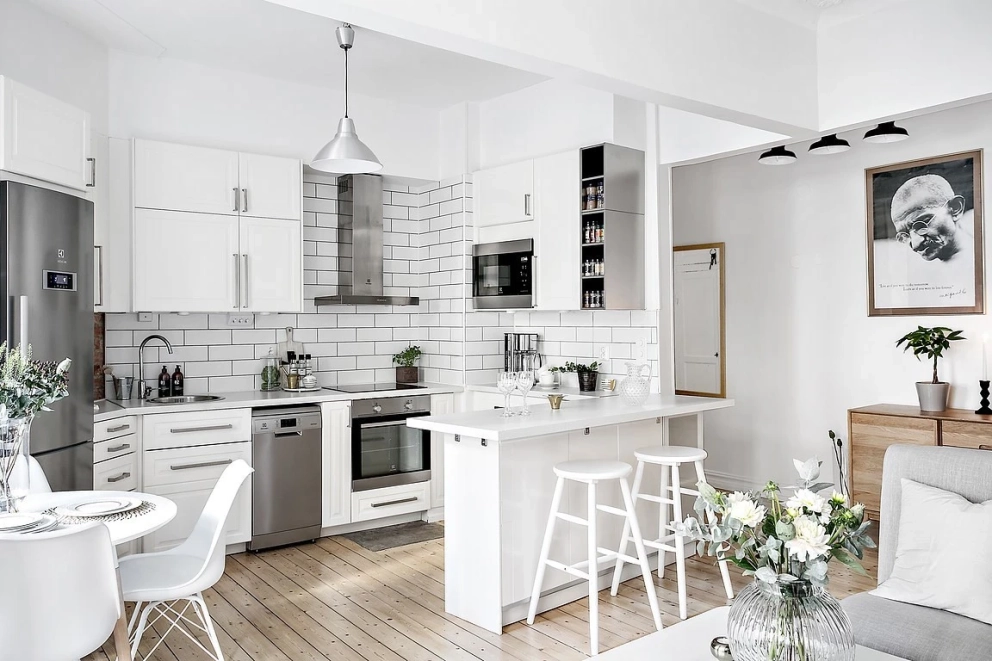
On average, homeowners will typically spend anywhere between $25,000 and $50,000 in terms of their 10x10 kitchen remodel cost, based on their needs and what size remodel they’re planning on doing.
Here’s a breakdown of the average cost of a 10x10 kitchen remodel based on project size:
- Minor Remodel: $10,00-$15,000
- Mid-range Remodel: $20,000-$35,000
- Major Remodel: $50,000+
It’s common for homeowners to set aside about 15-20% of their budget for unexpected problems that may arise during the remodelling process. These can typically include electrical, plumbing, structural, or pest problems.
In most cases, the cost of 10x10 kitchen remodel will be about 5-15% of the entire home’s value. It’s important to keep in mind the average costs for the following:
- Kitchen design costs: $100-$800
- Contractor and labor costs: $3000 and $6000
- Kitchen cabinets: $2000 to $8000 for installation
- Kitchen countertops: $2000 and $4000
- Kitchen flooring: $1500 and $4500
- Kitchen appliances: $400 and $700 per appliance
- Plumbing and Electrical: $1000 - $2,000
- Gas lines: $750-$1200
Since a 10x10 kitchen can cost you between $25,000 and $50,000 on average, you can plan things out even further with the cost per square foot. This will be between $175 and $350 per square foot. In order to properly plan out your kitchen remodelling project, be sure to ask yourself the following questions:
- What are you looking for in a kitchen?
- What do you want to do in your kitchen?
- How do you want your kitchen to look?
- Is the size of your kitchen appropriate for the look you want?
Depending on the extent of your 10x10 kitchen remodel, you can keep things on a tight budget or go big. If you’re looking into saving as much money as possible, you can look into the Ikea 10x10 kitchen cost for cabinets and more. Aside from that, you can always make minor improvements like refinishing cabinets and appliances.
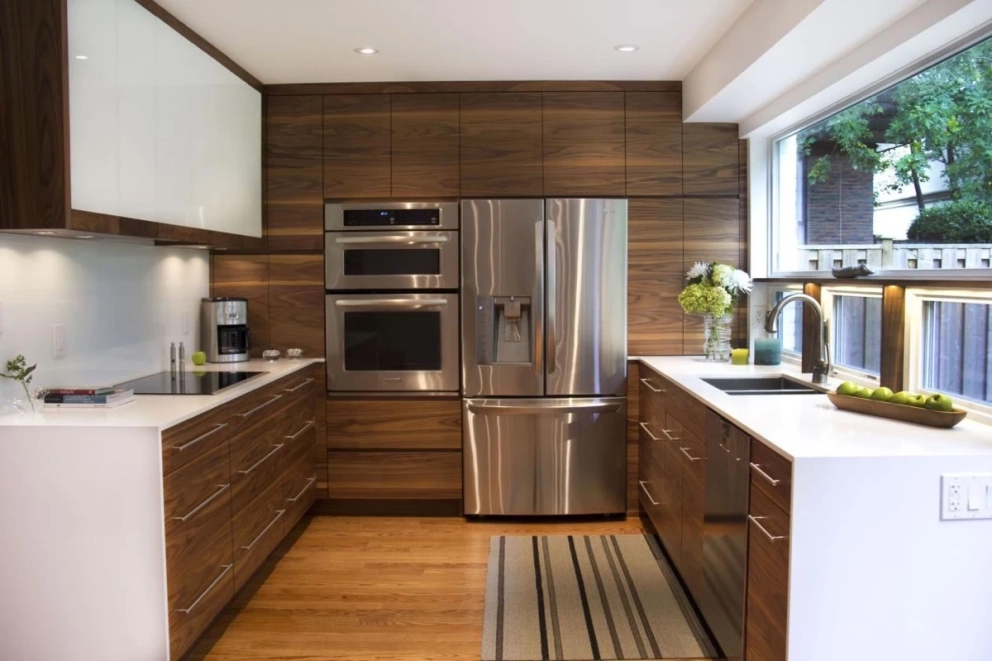
In a 10x10 kitchen, the options are endless when it comes to customizations. From the initial layout to the minor details, it’s best to plan it out ahead of time. With an average 10x10 kitchen remodel cost in mind, you can get the kitchen of your dreams.
