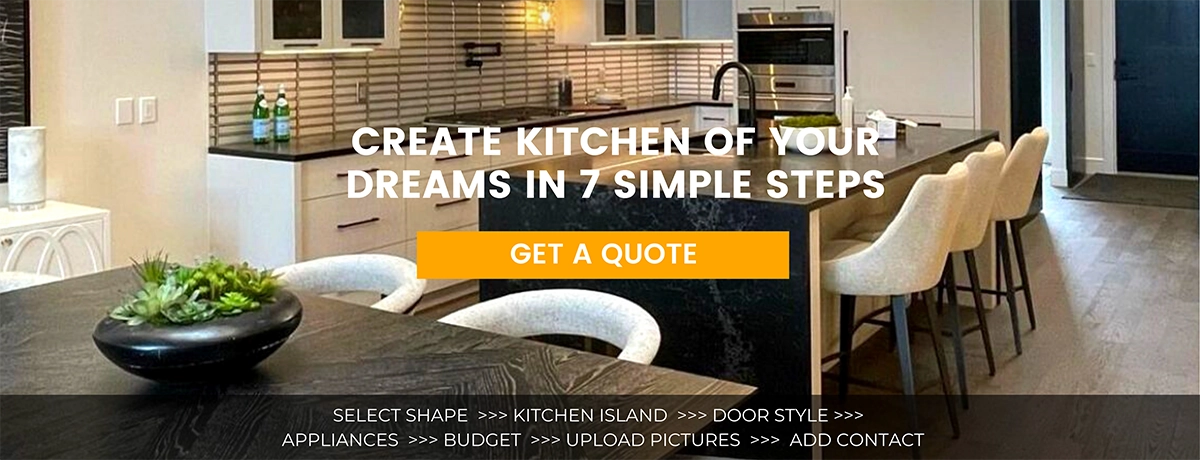Small Kitchen With Island Ideas. How To Have An Island In A Small Kitchen
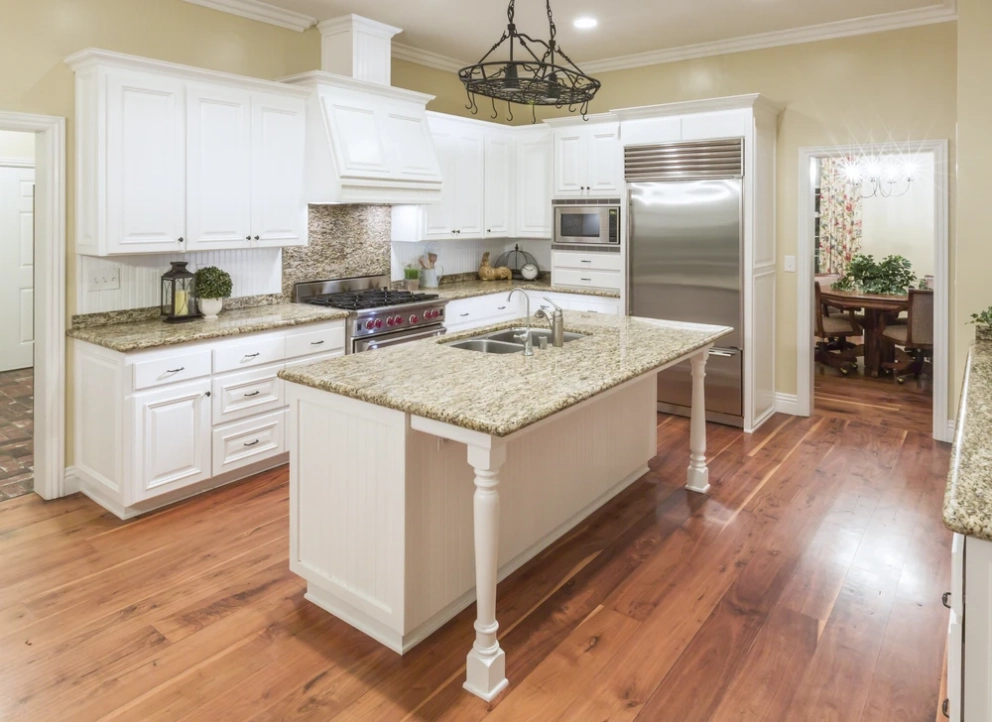
The island is a highly desirable unit in every modern kitchen. Once getting used to it, you won't ever refuse to have a kitchen island. But the issue is that an island takes up a lot of kitchen room. In a small kitchen, putting an island and still having functional space around can be tricky. But it does not mean you can’t! Kitchen islands for small spaces are the most common request for kitchen designers and cabinet manufacturers, so there are already a lot of tricks on how to make them real. On Cut2Size, we frequently deal with small kitchen islands so today we want to share our expertise in the area.
When fitting an island into a small kitchen you may realize that the aisles surrounding it are not enough to pass traffic and may interfere with opening cabinet doors, a dishwasher or a refrigerator. This will make your small kitchen with an island less efficient and you will feel cramped every time you use it. This should not be allowed in the kitchen, since we use it every day.
On the bright side, when well-designed, an island in a small kitchen becomes an unreplaceable multifunctional unit, with additional workspace, seating possibilities, and of course storage. To make a kitchen island in a small space useful, you need to consider kitchen dimensions, passage width, fridge placement and a few more features. And even if after all this there will only be kitchen room for a small island, it is better than having a huge unit that interferes with the cooking activity.
In this post, we will consider small modern kitchen ideas with islands and the primary rules on how to apply them without breaking the work triangle and overwhelming design. You will find out in what situations you can add seating to the small island, and when it is better to equip it with a sink. By reading our blog to the end, you will have an idea of an island that can suit your kitchen, even in a condo.
Kitchen island designs for small kitchens
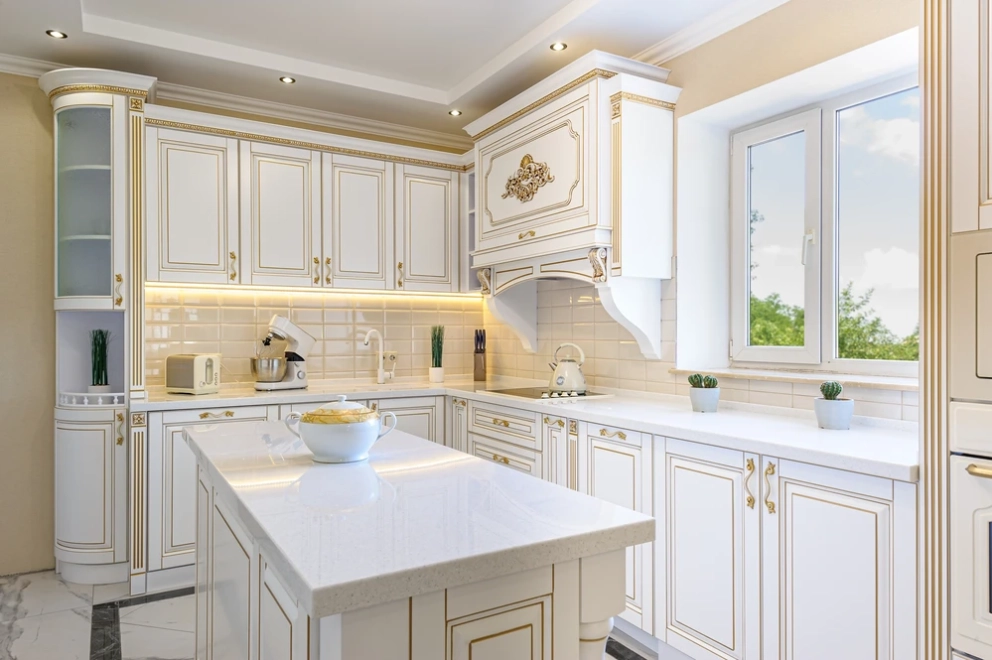
It’s a given that small kitchens can only provide limited storage space. If you have so many utensils and cookware, it can be challenging to fit all of those in two cupboards. But the good news is, you have the option of how to fit an island in a small kitchen. You just need to create a small kitchen design with an island that would be proper for you. First, view our ideas about a small kitchen with an island layout. Second, measure your kitchen to determine the small kitchen island dimensions that would fit into your space. A kitchen island small size design is commonly seen in small homes so it is so easy to find a small island kitchen plan. Below are some examples of kitchen island designs for small kitchens.
- Small L-shaped kitchen with an island
We all know that the most utilized kitchen layout for almost any kind of home is the small L-shaped kitchen with an island layout. L-shaped kitchen designs are nestled into corners and generally have two open ends, allowing for easy access to equipment and cooking ingredients. This allows people to walk around freely without causing too much commotion, which is ideal for entertaining guests while cooking.
- Small U-shaped kitchen with an island
In a U-shaped kitchen with a small island, kitchen cabinets are arranged around three of the kitchen walls. This creates a huge, open area in the kitchen's center, allowing for free mobility and good kitchen circulation. An island in a small U-shaped kitchen is ideal if you are ready to sacrifice space. Wider U-shaped kitchens often have 6 feet or more of room in between facing walls and can accommodate an additional island in the center of the room to provide more worktop space and shelving.
- Small open-concept kitchen with island
For compact homes, an open-concept small L-shaped kitchen with an island is a terrific concept. Because it lacks walls and doors, it allows spaces to flow into one another, making the home appear larger than it is. An open kitchen also provides a casual and welcoming atmosphere.
- Small corner kitchen with an island
Corner kitchens have long been popular kitchen layouts. Corner kitchens, which are built along two neighbouring walls, are ideally constructed to maximize the connecting point between the two walls, which is often overlooked. This is why a corner kitchen is an excellent solution for limited spaces where every spare centimetre must be utilized to the greatest extent feasible.
- Small kitchen island with a load-bearing wall
Small kitchen island against wall ideas brings in more natural light, which improves comfort and productivity. Almost all kitchen walls are load-bearing and in instances where a particular wall gets in the way of your layout or in a space where you intend to build a kitchen island, the best that you can do is to integrate your island and attach one of its sides to the wall. This creates a more bar-like appearance as commonly seen in farmhouse kitchens.
- Small kitchen island with structural post
Because kitchens are frequently located towards the corners or edges of a house, it is generally the room that includes support columns. Despite the existence of a column, a skilled designer will be able to utilize the area. They may either hide it with built-in storage or incorporate it into the design.
- Center island for small kitchen
Regardless of the layout of your kitchen, whether it’s L-shaped, U-shaped, or open space, you always have the choice to integrate even a tiny kitchen island that would fit just fine. Make sure to hire the best contractor or consult an interior designer to give you more insights and designer advice that will help you achieve your dream kitchen space.
Advantages and Disadvantages of a Small Kitchen Island
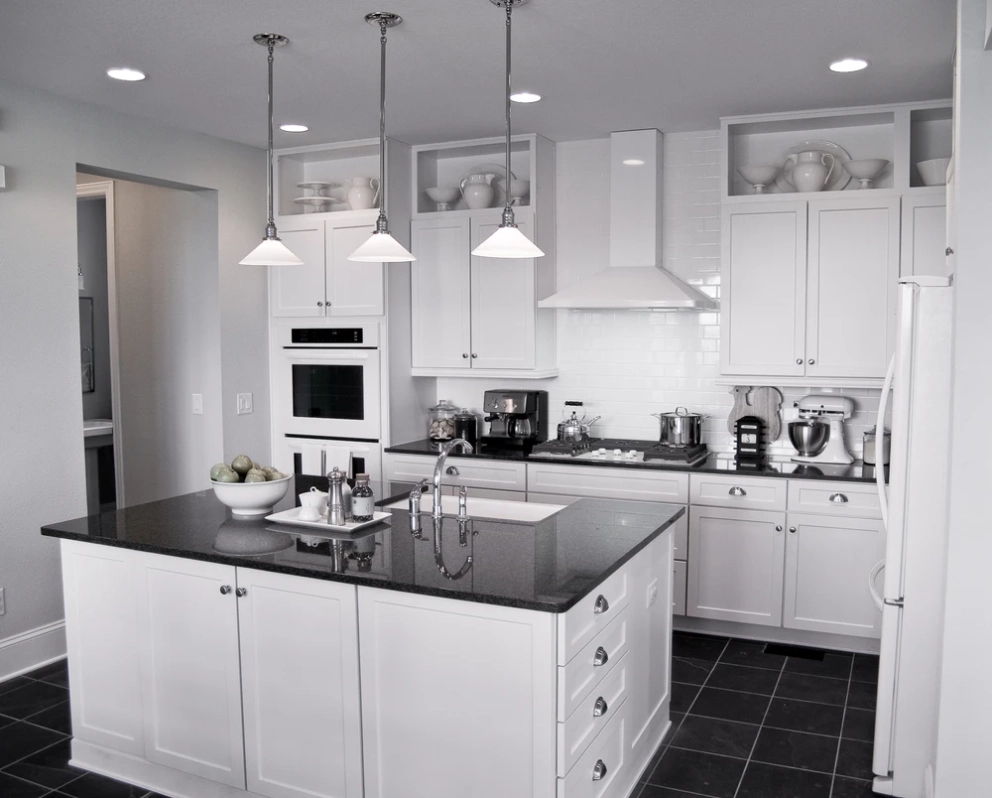
Small kitchen islands can be advantageous for many reasons. They can add extra counter space and storage. Adding an island allows you to spread out and be more efficient, but it may also disrupt the flow of the room. The pros and cons of adding an island are outlined below.
| Advantages | Disadvantages |
| More storage space – everyone benefits from having an extra storage space. Having an island is a great way to incorporate one in the kitchen. Whether it’s for storing frequently used cookware, utensils, or other items, extra storage space will always come in handy. | It may take up too much space – When a kitchen is so small, sometimes, a kitchen island will only make it more cramped. It may take up much of your kitchen space that it becomes hard to move around. |
| Extra counter space – the bigger your workspace is when cooking in the kitchen, the more efficient your workflow will be. | Inconvenient Layout – while a kitchen island is feasible in whatever kitchen layout you have, there are cases where adding a kitchen island at the center will only make the layout inconvenient. It is better to consult an interior designer first so you will know your best possible options. |
| Seating – when you have a kitchen island, you may utilize it as a breakfast nook or a bar counter where you can interact with your guests while preparing dinner. | The wrong island size might be a problem – big islands are inappropriate in small kitchens. You can’t just build an island right away without knowing whether it will fit within your space or not. Sometimes, the wrong island size installed in kitchens might even cause disruptions and an unpleasant kitchen aesthetic design. |
Best Small Kitchen Island Ideas
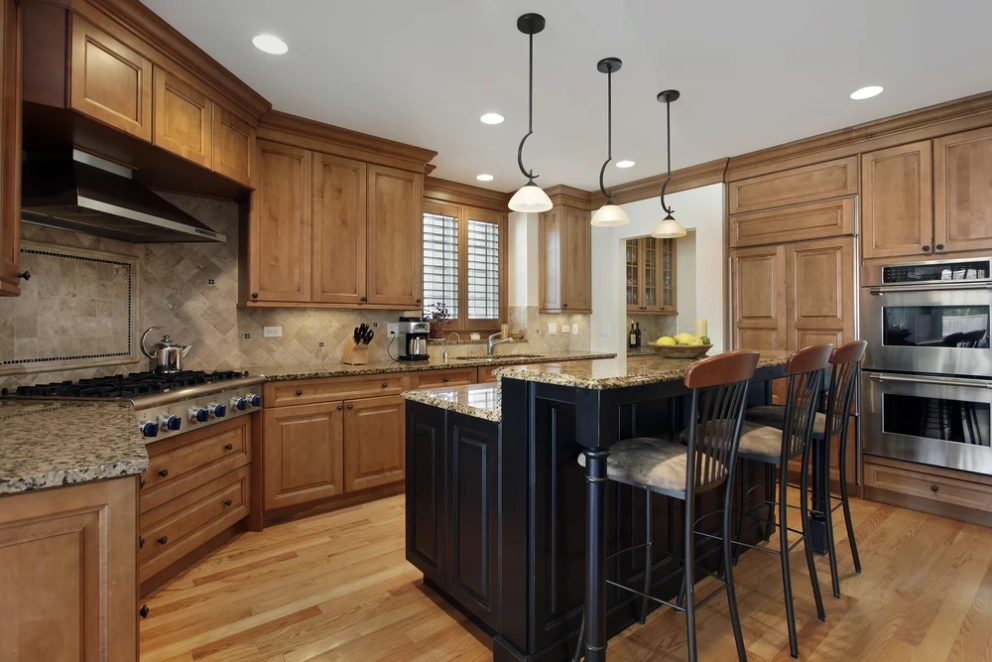
There are hundreds if not thousands of kitchen island ideas for small kitchens you can find online. With a reasonable approach, the possibilities are endless. With interior design services and various materials available to view and purchase, designing kitchen spaces has never been easier. Here are great examples of ideas for kitchen islands for small kitchens.
- Kitchen island with wheels
A small kitchen island on wheels is also called a rolling cart. Rolling carts are more like moveable prep spaces kept to the side of the kitchen rather than publicly and permanently alongside your principal worktops. These are great to have in tiny kitchens where you constantly need to modify and arrange furniture for certain occasions.
- Island kitchen table
A small kitchen island dining table, rather than an island, may provide the impression of additional space in a large rural kitchen. If you're concerned about needing to create a place for more table space, wall-mounting, or shelves, these basic kitchen appliances might help you feel more organized and open.
- Small kitchen island with seating
Many people love to have a small space kitchen island with seating. Adding a couple of seats around the island will make kitchens look inviting and stylish. The island can then be used as a breakfast nook or bar where you can lounge with your guests before or after dinner. You can also incorporate a small kitchen island with bench seating if you want to have a more rural or farmhouse vibe.
- Small kitchen island with dishwasher
If there is enough space, you may place a dishwasher on any kitchen island. Some islands have easily accessible plumbing and electrical connections, whereas others have not. Piping underneath the house is too expensive for freestanding islands, although it can be done if absolutely necessary.
- Kitchen island with small sink
Rather than walking back and forth to the kitchen sink to wash veggies or wipe your hands, a small kitchen island sink provides functional access to water as well as a convenient spot to store utensils. It is also deemed ideal for modern and contemporary kitchen styles.
- Small kitchen island with oven
If you love to bake, you can transform your kitchen island into your mini baking station by putting the oven underneath the counter. You will have easy access to it, efficient workflow, and a convenient way of placing appliances.
- Small kitchen island with storage
Of course, because a kitchen island can provide storage space for cookware, kitchen utensils, and even appliances, putting storage spaces underneath its counter is common. There are, however, modern kitchen islands where the storage space is placed on one side only, leaving the other side open to incorporate a seating area.
- Curved kitchen island small kitchen
One of the styles we've been eyeing is curved furniture or an irregularly shaped island, and we love how it applies to kitchen islands. A spherical kitchen island serves as a magnificent focal point in an opulent baker's kitchen, seamlessly integrating storage spaces, counters, and architectural features.
A few popular kitchen designs where you can find small islands are a farmhouse small kitchen island and a small rustic kitchen island. These traditional yet timeless designs have captured the hearts of homeowners and home design enthusiasts since time immemorial and still continue to stay on top of the trend now. A minimalist modern small kitchen with an island is also being put in the spotlight as many people are trying to adapt to the minimalist aesthetic lifestyle.
