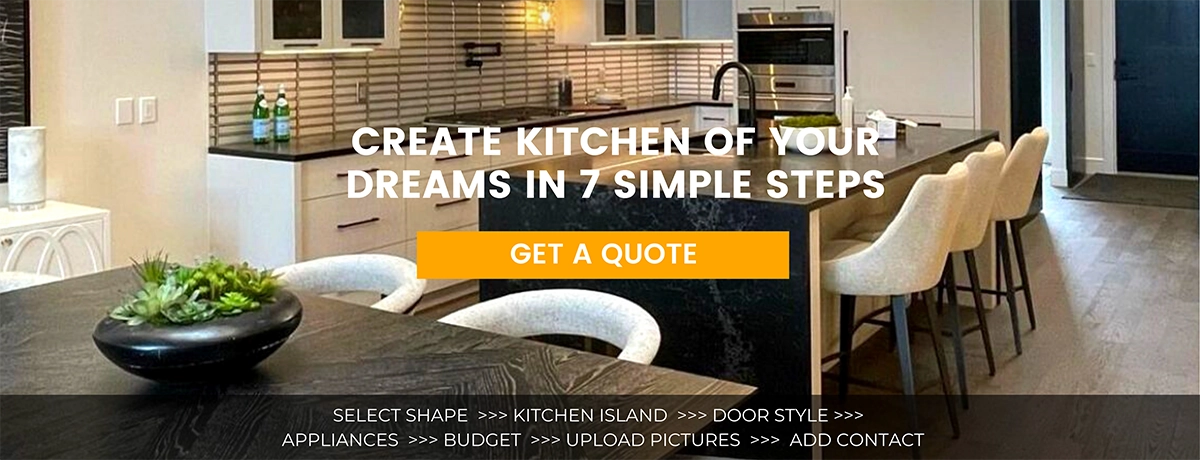Top 10 Tiny House Kitchen Ideas
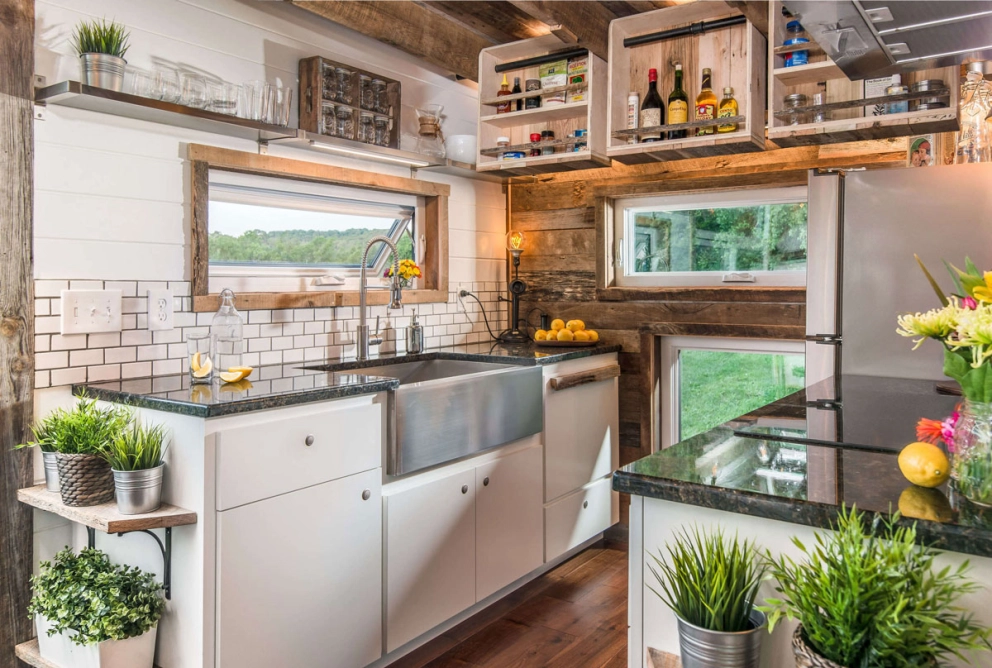
More and more recently, customers come to us with requests for kitchens in small houses. Tiny houses are becoming popular for single people or couples without children. Their cost allows you to have your own home even in a densely populated city. Besides, there are much fewer building materials required for a tiny house and a sizeable kitchen, which means that renovation will cost less.
But do not think that a tiny house will not leave you a challenge. Designing your tiny house requires much more ingenuity than any layout of standard size. One of the most challenging is to design a kitchen space. You should fit kitchen appliances, a sink with waterpipes and sewer, at least a few cabinets, a countertop and a place to eat there. Even in the standard 10 to 10 kitchen it may be difficult to apply every feature you want.
People who encounter tiny houses for the first time wonder, how do you cook in a tiny kitchen? In fact, there are many tricks to make a tiny house fully acceptable for two adults. With the help of various multifunctional or concealed units, you can utilize the space as efficiently as possible. Do not expect that a full-sized kitchen set can fit into a very limited space. However, you will have where you store the necessary utensils and minimum groceries. Most likely, your corridor will also be a kitchen but the good news is you'll have a bedroom and bathroom there as well.
In Cut2Size, we prepared a few tiny house ideas to help you design and organize your limited space. From perfect layout to kitchen appliances, we strive to cover all potential issues the owner of a tiny house may encounter. If you are still unsure that a very small house or small apartment can be as comfy and functional as a house in the suburbs, keep reading this blog!
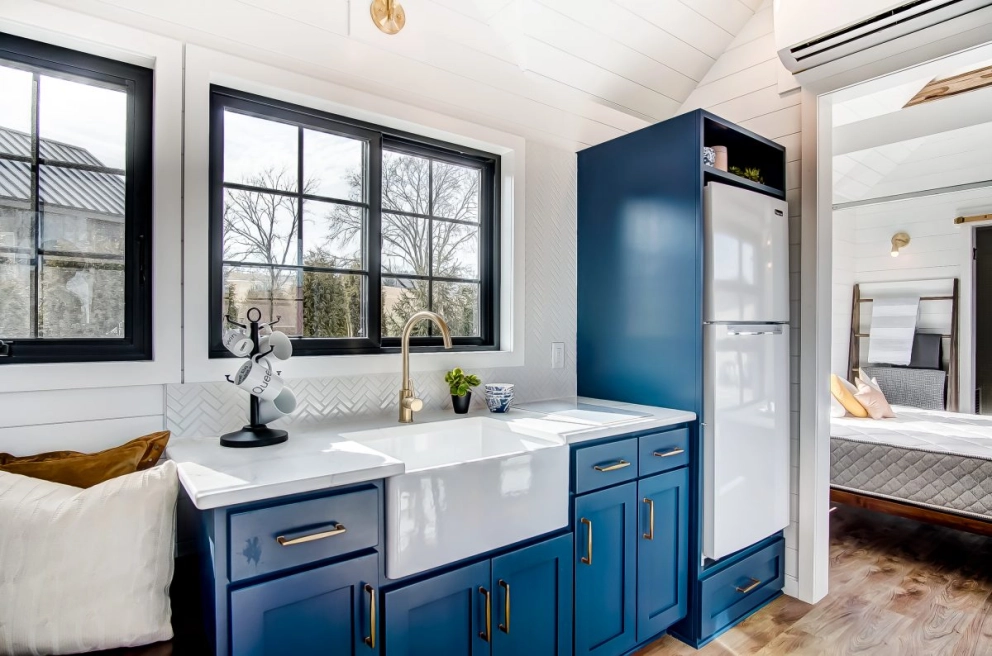
Incorporate Modular Furniture
Every tiny house will have limited space and this includes the seating and dining space. That’s why incorporating tiny house appliances and furniture, like modular cabinets, is a common practice for these kinds of homes and kitchens. For those more creative designs, you may want to consider having small wooden tray slides that come from the countertop in order to create a compact table for two.
You can also incorporate some stackable bar stools which can turn a tiny corner into a charming dining area. These hacks can help you save money and free up a lot of extra space, especially when you need it the most.
If you’re someone who’s really into having a dining room table but doesn’t want to give up a bunch of floor space, you can opt for a drop-leaf table for your tiny cottage kitchen. This kind of table will fold down to only a fraction of their size when they’re open which means that you can tuck them away or keep them snug against the wall when you’re not using them.
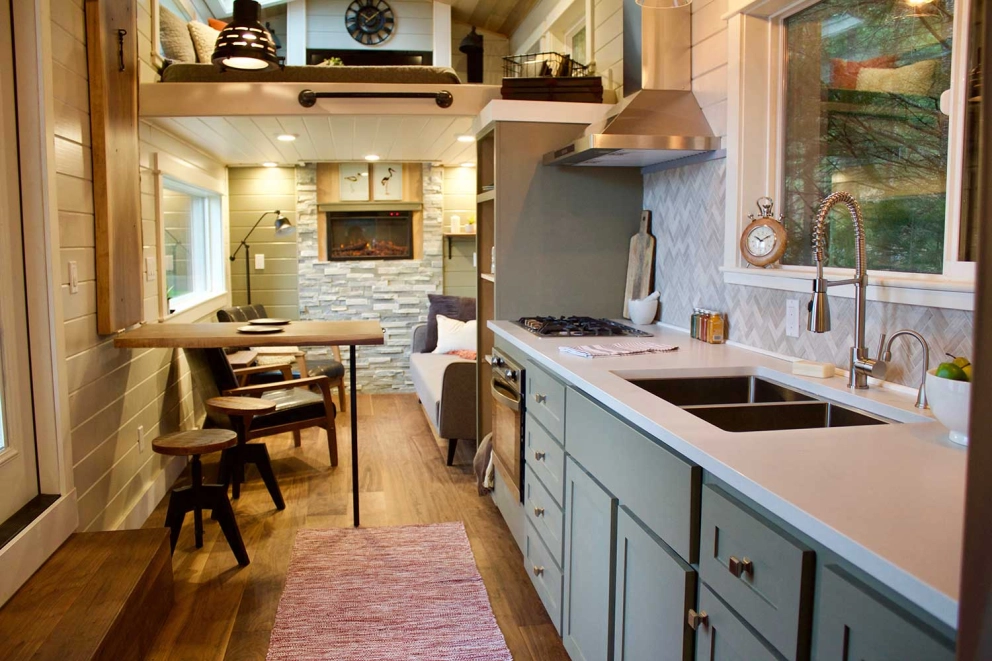
Having pullout countertop seating is also an ideal way to make the most out of your space, especially when it’s time for you to eat or prepare food. You’ll be able to push the countertop into the surface as if it were a drawer. These kinds of convertible solutions are critical to incorporate into your tiny house in order to make the most out of your space.
A Kitchen Island
Whether you want extra space to be able to prep your meals quicker or you simply want practical storage options, by adding an island to a small kitchen, you’ll have a wide selection to choose from. From built-in units to mobile carts and more.
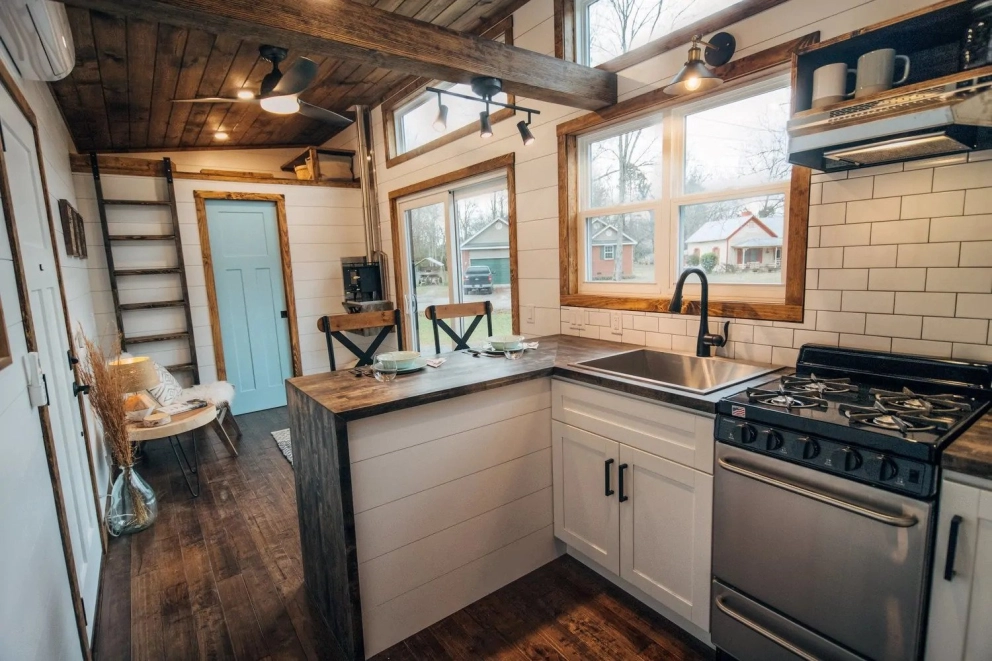
Having a small built-in kitchen island can help amplify the room by providing many practical solutions. The top of the island will provide the ideal amount of space for the chefs in the house while the base cabinets underneath the island will be useful for storage. The exterior of the island can also be perfect for hanging step ladders and more.
When you have a kitchen island that is pushed up against the wall, you’ll be able to double it as a home bar. You can include cubby storage on the front side in order to store wine bottles and more. It might even be able to conceal a mini-fridge.
If you don’t have room for a kitchen table, you can incorporate an eat-in kitchen island. This can be a good alternative as it will save you space and make the kitchen even more functional as a whole. Kitchen islands are also perfect for storage which means that you won’t have to overload your walls with unnecessary cabinets. The island can have deep shelving on 2 or 3 sides. An island can also be the ideal place for some of your small appliances for tiny houses.
The Ideal Cabinets
Cabinets are necessary for most kitchens and while ordinary cabinets can be incorporated fine in a tiny house, they aren’t always the most ideal. The few extra inches on these tiny house cabinets can be essential space. If you’re focused on using every inch of space in your tiny house, then you might want to stay away from standard kitchen cabinets.
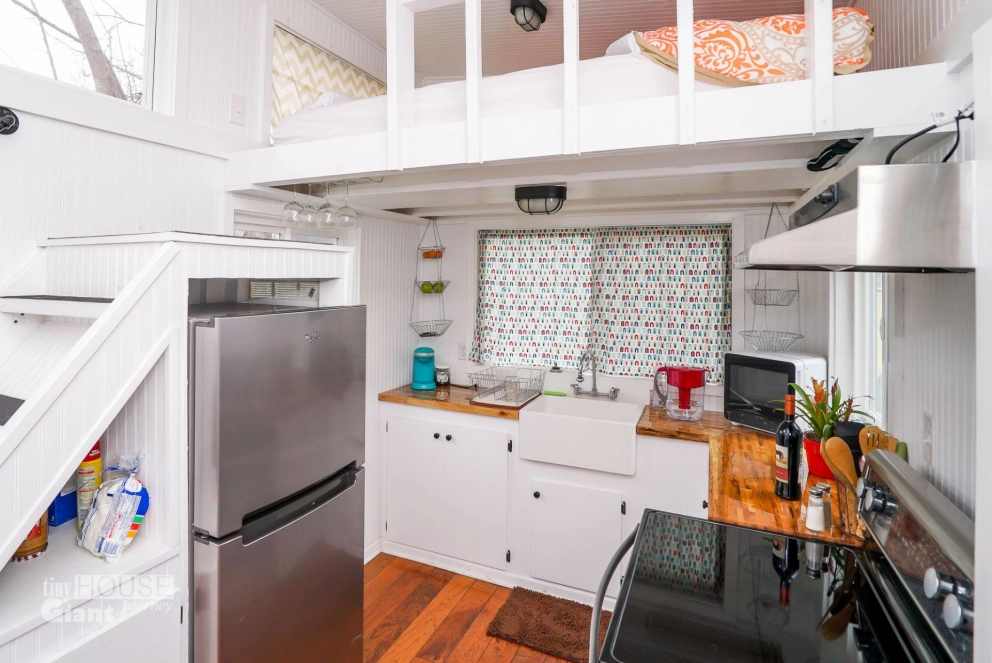
You can opt for standard base cabinets to store essential items or even choose to have garage-door-style cabinets on the walls. Tiny house kitchen cabinets with Mullion doors can also be ideal since they have cutouts in them and they can add the illusion of having more space. This will also give the kitchen a more multi-dimensional look.
Choosing to go with white cabinetry for your kitchen can give off the illusion of space as it reflects light and makes the room or space feel larger than it really is. In small spaces, it’s important to pay attention to the spare design details. Having fancy door frames can clutter the space while a simple design like Shaker-style cabinets can make it look inviting.
Suitable Appliances for Your Kitchen
Just like the rest of your tiny home, your kitchen will be small and compact. This means that you’ll need to choose and arrange your kitchen appliances and accessories wisely. Here are some suitable options for tiny home kitchen appliances.
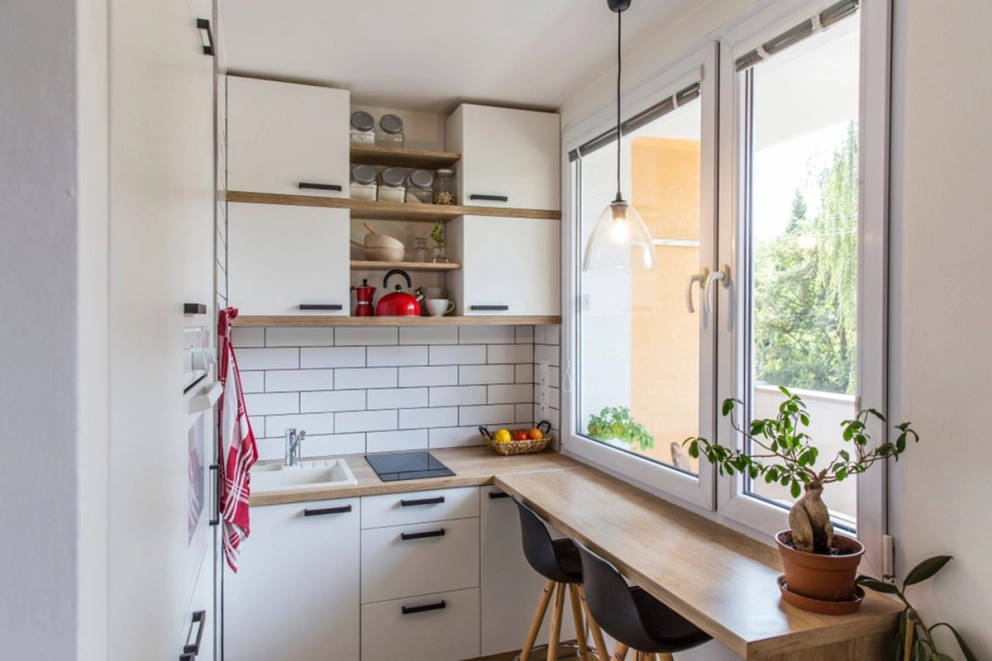
Cooktop
Instead of having a bulky oven, you can opt for having just a stove or cooktop. This is ideal for people who are not that into baking or roasting. An electric cooktop is energy-efficient and a perfect option for smaller spaces in your kitchen.
Toaster Oven
Tiny house owners typically opt for toaster ovens as opposed to standard-size ovens. They take up a lot less floor space than your conventional ovens do and they’re energy-efficient. Plus, most toaster ovens are cheap, easy to clean and don’t heat up the entire kitchen which is ideal for those who live in warmer climates.
Sinks
There are a few different things to consider when searching for the perfect tiny home kitchen sink. First, you’re going to want to determine how big of a sink you’ll need and want. Second, you have to determine how much you’re willing and able to spend.
Typical options for a tiny house kitchen sink include single-bowl sinks which are sleek, minimalistic, and compact. There are also workstation sinks which are ideal because they can be covered up and converted to worktops or counters. This is an ideal option for saving space and it has a dual purpose.
When picking a sink, you’re going to have to choose whether you want an under-mounted or top-mounted sink. There are pluses and minuses to both options. When it comes to under-mounted sinks, you’ll be able to cover them up and use them as counter space whenever needed. It can also provide a cleaner look.
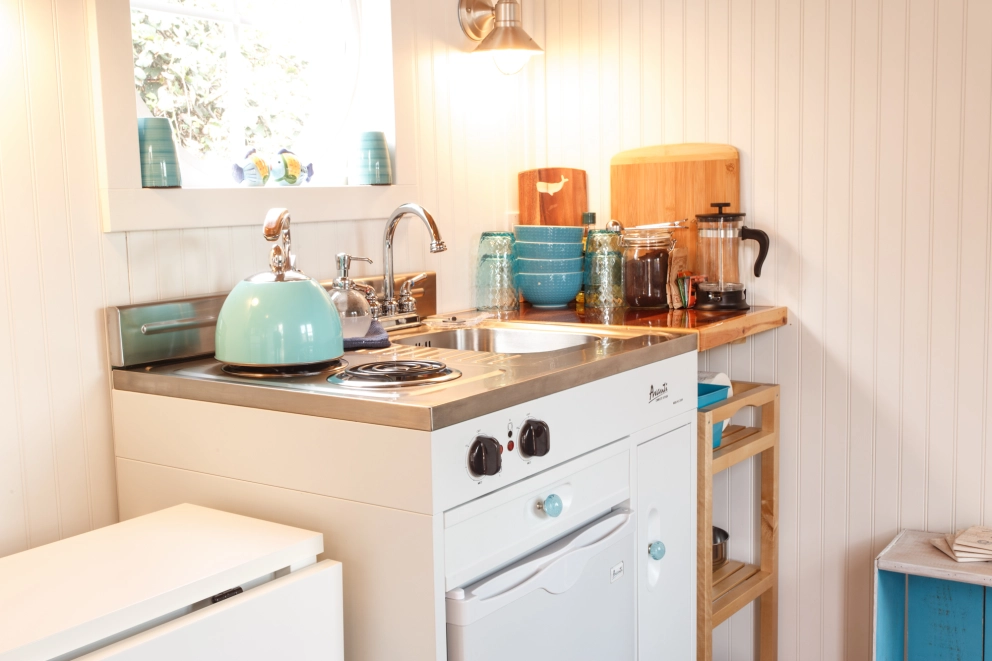
A top-mounted sink can be easier to install which can come in handy if you’re building your tiny house on your own. It can be used with practically any countertop material, including laminate countertops, whereas under-mounted sinks can’t be used with laminate.
Whatever kind of sink you choose, consider picking one that will suit your needs. You can also choose to go for a deeper sink in order to be able to hold all of your pots and pans.
Refrigerator
A refrigerator is one of those essential tiny house kitchen appliances that you’ll need. There are tons of compact alternatives to refrigerators and ones that also contain freezers. You can get something that is a bit larger than your standard mini-fridge and even a fridge that fits into the cabinet. With some thought and planning, you can get all of the small accessories for your kitchen in order to make your tiny house as functional, comfortable, and cozy as possible.
The Perfect Layout and Design
In order to have a good-looking tiny house, you’re going to need great floor plans and tiny house kitchen designs. Planning out the design and layout of your kitchen is crucial. You’ll need to come up with a floor plan that is functional and smart.
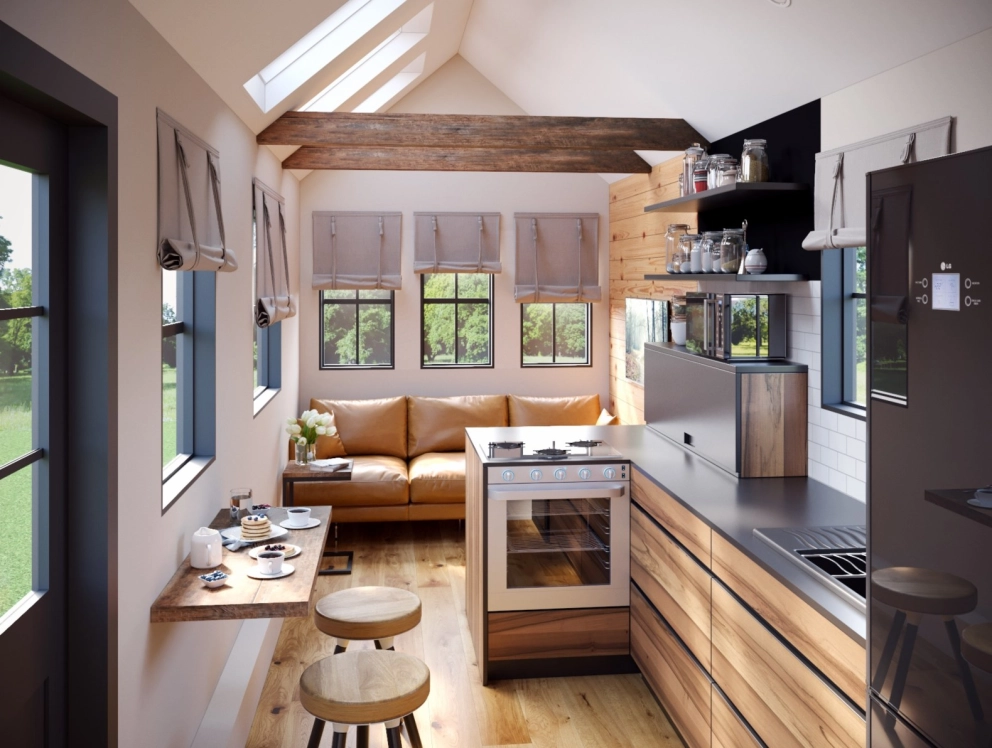
When it comes to designing your tiny house kitchen, the options are endless. You’ll generally have unlimited possibilities when it comes down to the design elements and appliance options. You can still incorporate full-size appliances, but it all depends on the rest of your plan and layout.
To make the most out of the space in your tiny house kitchen, you’re going to have to get creative and plan accordingly. Incorporate sink covers for extra prep room and more. A good first step is to think about what you need and add in only that. This will provide you with a minimalistic kitchen that suits your needs.
The Layout
Determine where the kitchen should be placed in your tiny home. There are quite a few options to choose from when it comes to this. The kitchen can be located at the end of the house, but it can also be ideal to place it in the middle for a galley-style kitchen. Placing the kitchen at the end of the home can make it more open as it uses up space nicely.
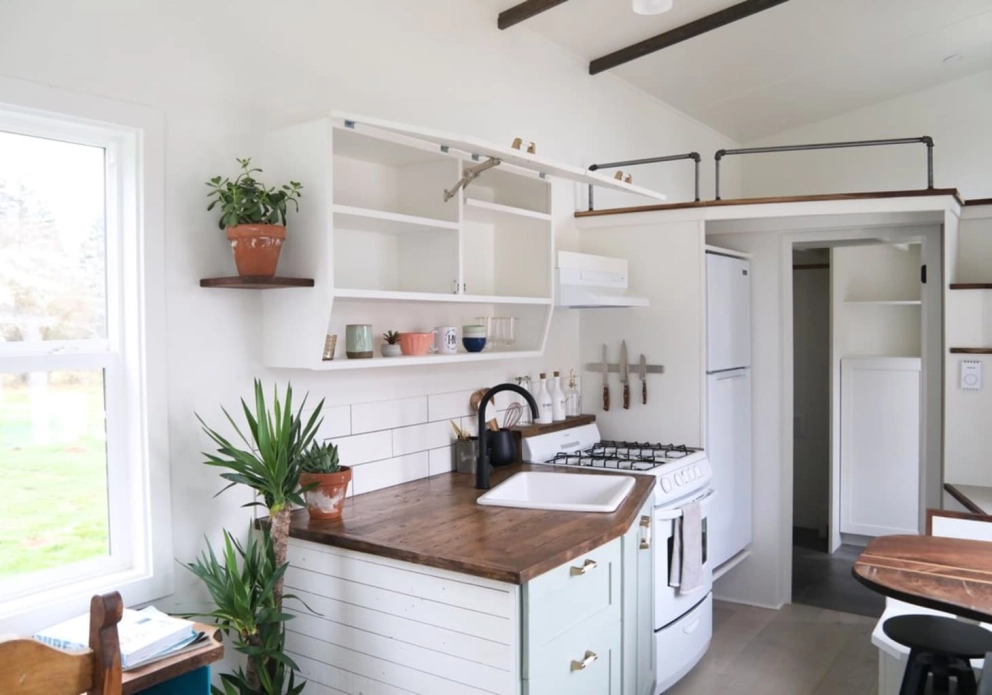
An L-shaped tiny house kitchen layout is a typical layout for most tiny house kitchens. You can do a lot with this kind of layout and if planned properly, you’ll even be able to fit in a full-size refrigerator, if needed. Adding lighting under the cabinets can brighten up the room and make the kitchen look bigger than it is. A U-shaped kitchen layout can make the room feel airy, especially if there are high ceilings and open storage. It’s a good way to incorporate counter space, storage, and more.
The Design
Make sure to choose the proper colour schemes for your kitchen so that it doesn’t feel too cramped. Using white and light grey colours can make the room look bright and feel larger. Marble countertops for a kitchen design for a tiny house can make it look stunning. You can even try adding a pop of colour with bright green or yellow.
The sinks, backsplash, and countertops are where you can let your creativity shine when it comes to the design of your tiny house kitchen. A different tile choice, paint colour, or countertop can make a huge impact on the overall look and feel of your kitchen.
Designing a kitchen is a huge project in itself, but when you get your creative wheels turning, you’ll be able to come up with the perfect plan. That way, you can have a functional, and easy-to-maintain and well-organized kitchen. It’s also a way for you to get a kitchen in your tiny house that you love and enjoy cooking in.
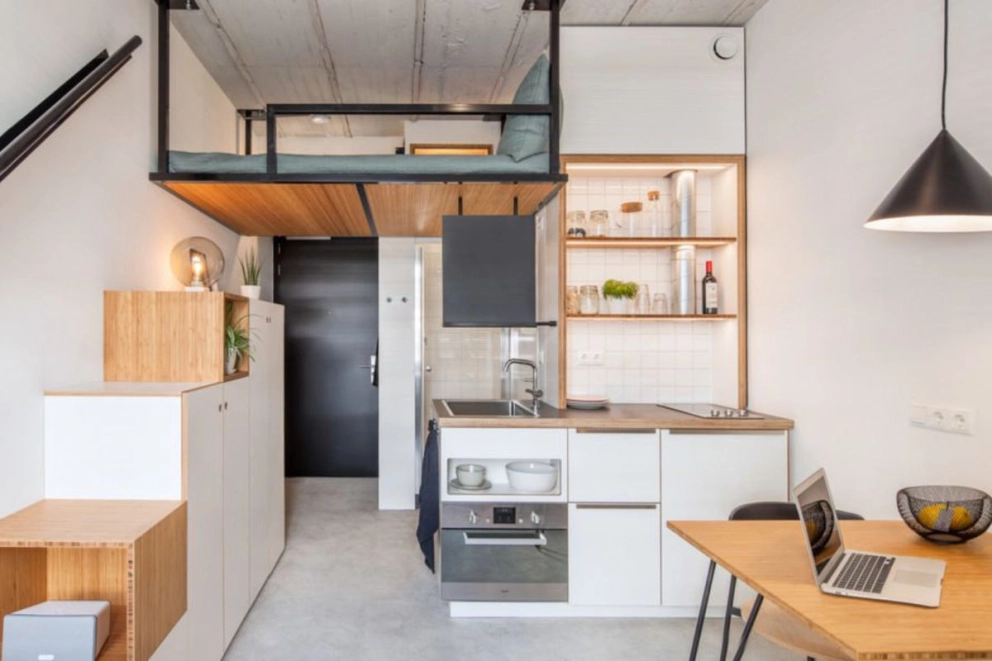
Even in tiny homes, the kitchen will be the heart of the home. It’s where you can gather, cook, eat, and more with your family and friends. Making the kitchen look good and suit your needs will require thorough planning, designing, and properly picking all of your tiny house kitchen supplies. You can incorporate practically any kitchen style into your tiny house.
