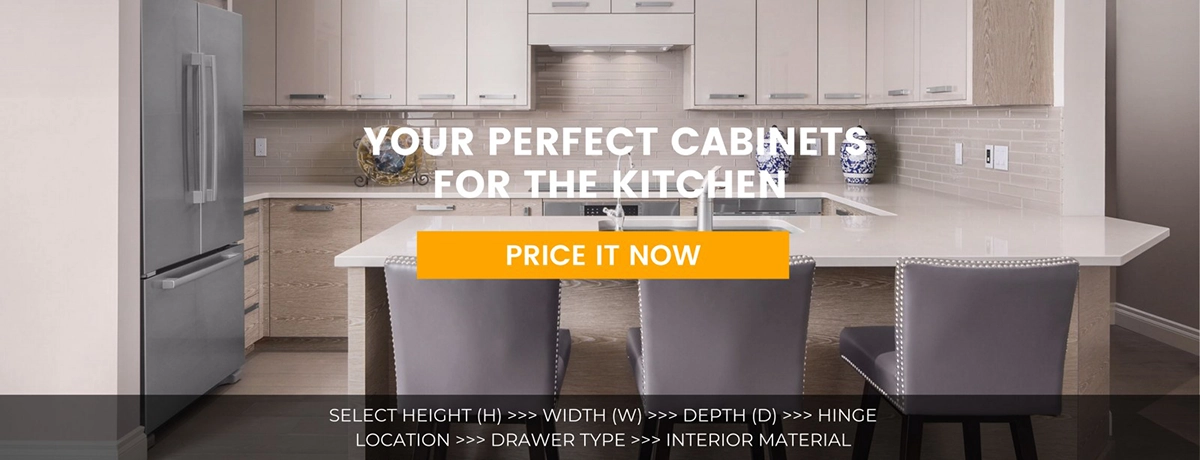Kitchen Triangle Concept - What is the Work Triangle in the Kitchen
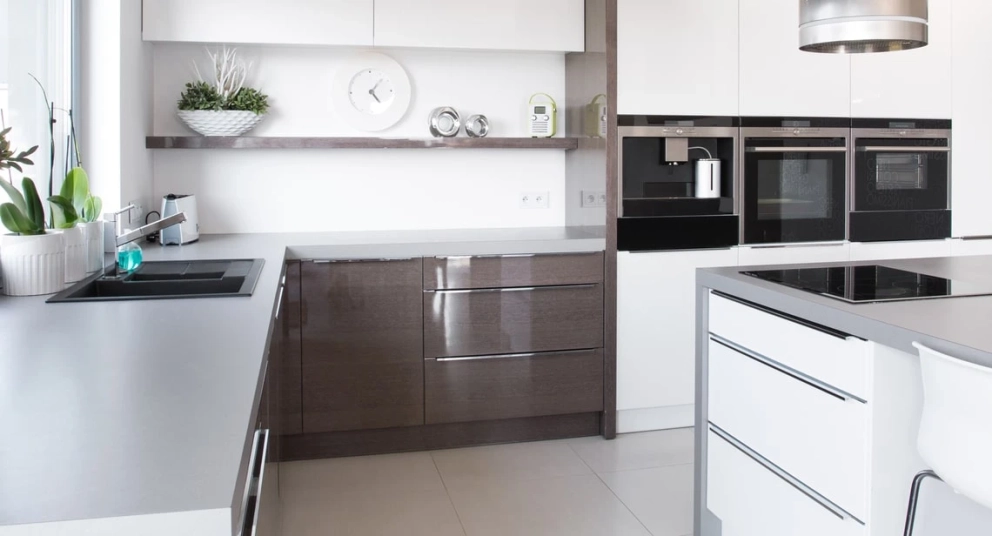
The kitchen work triangle is a design principle used to optimize the layout and efficiency of a kitchen's key functional areas: the stove, the sink, and the refrigerator. These three elements in the golden triangle for a kitchen are the most frequently used features in any cooking space. The kitchen triangle rule helps ensure that these elements are conveniently located to facilitate smooth and efficient meal preparation.
While the work triangle kitchen is a useful guideline, it's essential to consider the specific needs and habits of the people using the kitchen. Modern kitchens often have different layouts and features, and not all homes can accommodate a kitchen working triangle. Therefore, it's crucial to balance the work triangle concept with individual preferences and the available space when designing a kitchen.
Are you a homeowner planning on redesigning the layout of your kitchen? Or did you just move into your new home and want to revamp the existing kitchen? This blog will help you know more about the triangle rule for a kitchen and how to create one in your home.
Importance of work triangle in kitchen
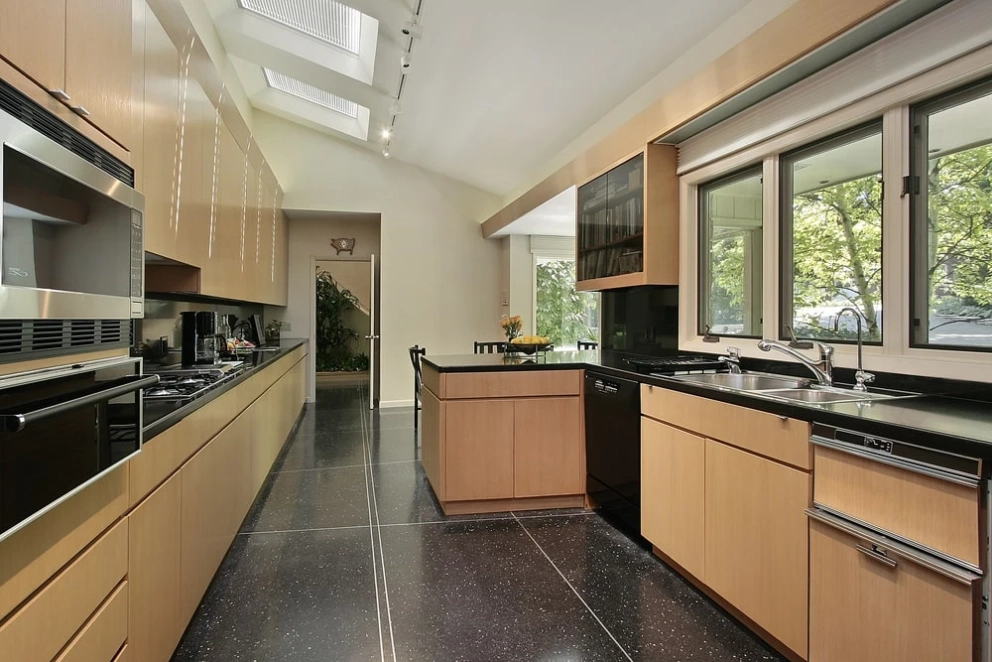
When it comes to designing a kitchen, the layout and organization are critical factors that can either make or break your cooking experience. One of the fundamental principles in kitchen design is the kitchen work triangle principle. The working triangle in a kitchen is so pivotal that it has stood the test of time and remains at the forefront of kitchen planning. In this section, we'll explore the different types of kitchen work triangles, the importance of kitchen design with a triangle and how it can significantly impact the functionality and efficiency of your kitchen.
- Efficiency in meal preparation
Imagine yourself in the midst of preparing a delicious family dinner. You need to check the recipe on your smartphone, grab some ingredients from the refrigerator, wash them in the sink, chop some vegetables, and cook on the stove. These tasks are fundamental to any cooking process, and they are where the triangle rule for kitchen design comes into play.
The kitchen design golden triangle comprises three key elements: the stove, the sink, and the refrigerator. These elements are strategically placed in a kitchen layout triangle allowing you to move effortlessly between them. This design minimizes unnecessary steps and reduces the time and effort required to complete meal preparation. In essence, it's all about efficiency.
- Optimal flow and accessibility
The kitchen work triangle rules ensure that the most frequently used areas in your kitchen are within easy reach of one another. This design principle minimizes the need to crisscross the kitchen, avoiding the frustration of walking back and forth repeatedly. Whether you're sautéing vegetables, washing dishes, or grabbing fresh ingredients, everything is conveniently located, streamlining the cooking process.
- Safety and ergonomics
Beyond efficiency, the perfect kitchen triangle also plays a role in safety and ergonomics. By maintaining a clear path between these key work areas, you reduce the risk of accidents. Cluttered and cramped kitchens are more prone to spills and tripping over something. With a modern kitchen work triangle, you create a well-organized cooking space that minimizes potential hazards.
Furthermore, the ergonomic benefits of this design become evident when you consider the strain on your body. Cooking often involves a lot of bending, reaching, and twisting. With a thoughtfully planned work triangle and a careful consideration of the kitchen triangle distance, you can minimize the physical strain on your body, making your time in the kitchen more comfortable.
- Adapting to modern kitchen designs
While the work triangle remains a foundational concept, it's essential to note that modern kitchen designs have evolved. Open-plan kitchens, islands, and unique layouts have become increasingly popular. However, the core principles of the work triangle can still be applied, albeit with some adjustments. The key is to maintain the kitchen efficiency of the work triangle, accessibility, and safety that the work triangle offers while accommodating your specific kitchen layout and personal preferences.
The work triangle is not just a design theory; it's a practical approach that can significantly enhance your daily cooking experience. It prioritizes efficiency, accessibility, safety, and ergonomics. Whether you have a compact kitchen or a spacious open-plan layout, understanding and implementing the best kitchen triangle layout can make your kitchen a more enjoyable and efficient place to cook and create culinary delights.
Components of kitchen work triangle
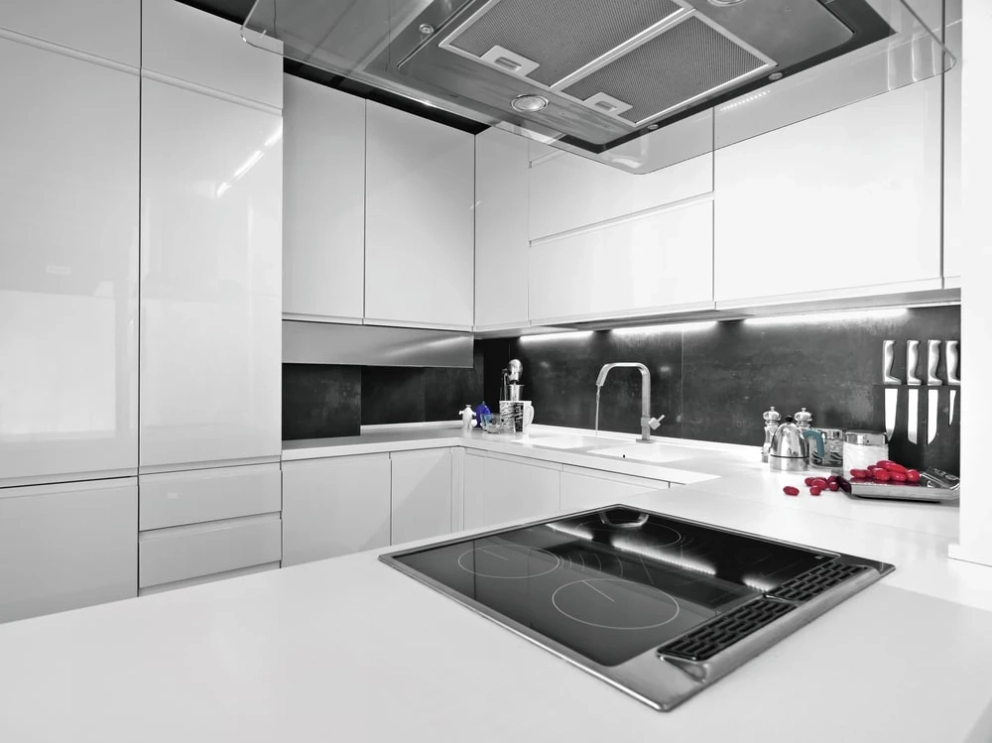
The goal of a kitchen triangle design is to minimize movement and maximize convenience, making meal preparation a seamless and enjoyable process. But the beauty of the work triangle kitchen design lies in its adaptability to various kitchen layouts, ensuring that it fits like a glove in your culinary kingdom. In this section, we'll delve into the components of the ideal kitchen layout triangle and explore how it's applied in different kitchen layouts.
- Galley kitchen triangle
A galley kitchen is a narrow and elongated kitchen layout typically found in apartments and smaller homes. The primary challenge when integrating a kitchen triangle galley is making the most of limited space while maintaining functionality.
In a one-wall layout, the galley kitchen work triangle is more linear. The stove, sink, and refrigerator are typically aligned along one wall, creating a straight-line flow. This design minimizes the distance between work areas and optimizes the limited space available.
- L-shaped kitchen work triangle
The L-shaped kitchen triangle is a popular choice, offering versatility and plenty of counter space. It often features two adjacent walls with the potential for an open end. A kitchen triangle L-shaped is considered ideal for smaller kitchens especially those that are found in small apartments and condo units.
An L-shaped kitchen work triangle, usually spans two adjacent walls, with the stove and refrigerator on one wall and the sink on the other. This layout creates an efficient workflow, allowing easy access between work areas while maintaining a sense of openness.
- Kitchen triangle with island
A kitchen work triangle with an island is ideal for those who love to socialize while cooking. The island serves as an additional workspace and often includes storage or seating. One of the standout advantages of a kitchen triangle design with an island is its potential to become a social hub. It not only provides an island with extra seating but also offers a place for family and guests to gather, chat, and even assist with meal preparation.
Triangle designs with a kitchen island typically extend to include an added worktop. The stove, sink, and refrigerator form the core triangle, while the island can house additional prep or cooking zones. This kitchen triangle rule with the island concept ensures that the island is an integral part of the kitchen's workflow, providing convenience and sociability.
- U-shaped kitchen work triangle
U-shaped kitchens feature cabinetry and countertops along three adjacent walls, creating an abundance of storage and workspace.
In a U-shaped kitchen, the work triangle encompasses the three primary work areas along the three walls. The stove, sink, and refrigerator are distributed, making it essential to maintain a balance in the distances between these elements. This layout ensures efficient utilization of the available space while promoting a smooth cooking flow.
Here's a tip
Integrating appliances into a kitchen planning triangle is essential for optimizing both the functionality and efficiency of your kitchen. When planning your kitchen appliance triangle, it's crucial to ensure that they complement the core work areas – the stove, sink, and refrigerator. For example, place the dishwasher near the sink for easy dish-to-dishwasher transition, and locate the microwave close to the stove for quick reheating. In modern kitchen designs, built-in appliances like ovens and refrigerators are often seamlessly integrated into cabinetry, reducing clutter and maintaining the flow.
The kitchen design work triangle is a flexible and adaptable guideline that can be tailored to various kitchen layouts. Whether you have a galley kitchen, an L-shaped kitchen, a kitchen with an island, or a U-shaped kitchen, the core principles of efficiency, accessibility, and safety in a kitchen workflow triangle can be applied. By understanding the kitchen layout triangle rule and its applications, you can create a triangle kitchen layout that not only suits your space but also enhances your cooking experience. Remember that the goal is to make your kitchen a functional and enjoyable place where culinary creativity knows no bounds.
Kitchen triangle measurements
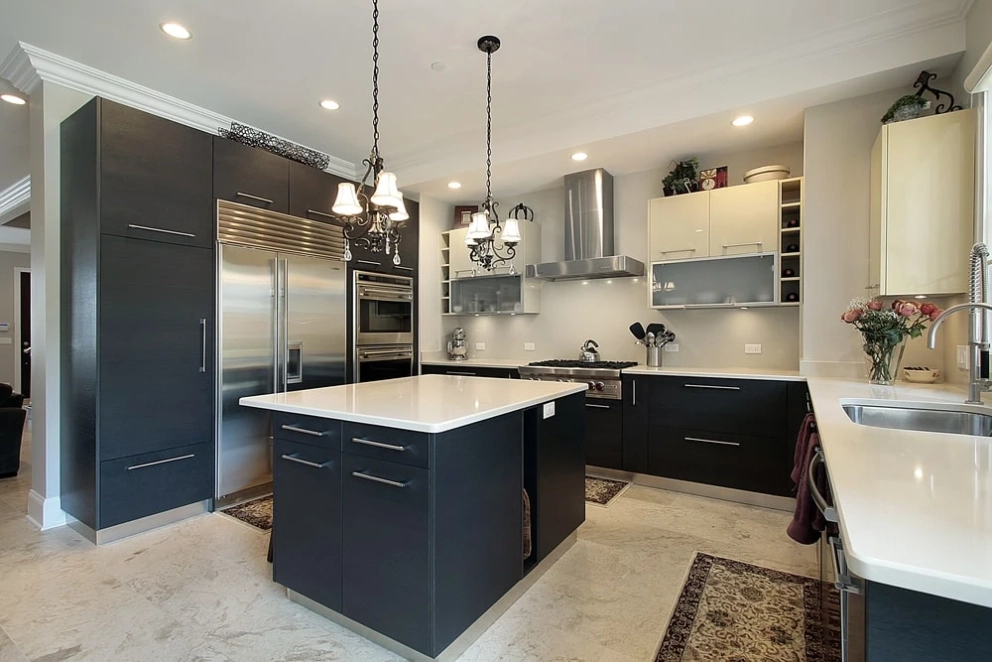
As we now know, the triangle kitchen rule is a fundamental design principle for efficient and functional kitchen layouts. Three main work elements should be arranged in the kitchen golden triangle layout to optimize workflow and minimize unnecessary movement. Here are the ideal kitchen triangle dimensions of a modern kitchen triangle.
| Element | Ideal measurement/kitchen triangle size | Recommended distance | Notes |
| Stove | 30 – 36 inches wide | 12 – 24 inches | Ensure adequate counter space on either side for food prep. Counter space should be within arm's reach for easy transfer of hot pots and pans. |
| Sink | Standard size | 24 – 36 inches | Choose a sink that suits your needs, but not too large to overwhelm the counter space. Adequate countertop space on either side for dish drying, food prep, or placing dirty dishes. |
| Refrigerator | Varies based on size | 12 – 36 inches | Choose a refrigerator size that suits your household's storage needs. Space for food prep or a landing area should be available on at least one side of the fridge. |
Knowing the proper dimensions of a kitchen workspace triangle is essential when planning a kitchen build because it directly impacts the functionality and efficiency of the space. The right dimensions and distances between the main elements of a work triangle kitchen not only promote a smooth workflow but also enhance safety and comfort in the kitchen. By adhering to this work triangle in kitchen dimensions, knowing the proper work triangle kitchen layout, and taking notes on the kitchen design triangle rule, you can create a kitchen that maximizes productivity, making daily tasks more manageable and enjoyable while optimizing the use of available space.
Recommended distances
| Sink to stove | 36 – 48 inches | Ideal for washing, chopping, and cooking efficiency. |
| Stove to fridge | 36 – 48 inches | Convenient for retrieving ingredients and cookware. |
| Fridge to snk | 36 – 48 inches | Simplifies the process of unloading groceries, food preparation, and cleanup. |
Keep in mind that these kitchen work triangle dimensions are general guidelines and can be adjusted based on your specific kitchen layout, needs, and available space. The key is to create a comfortable and efficient triangle layout kitchen while providing sufficient counter space for meal preparation and other kitchen activities.
Kitchen triangle vs work zones
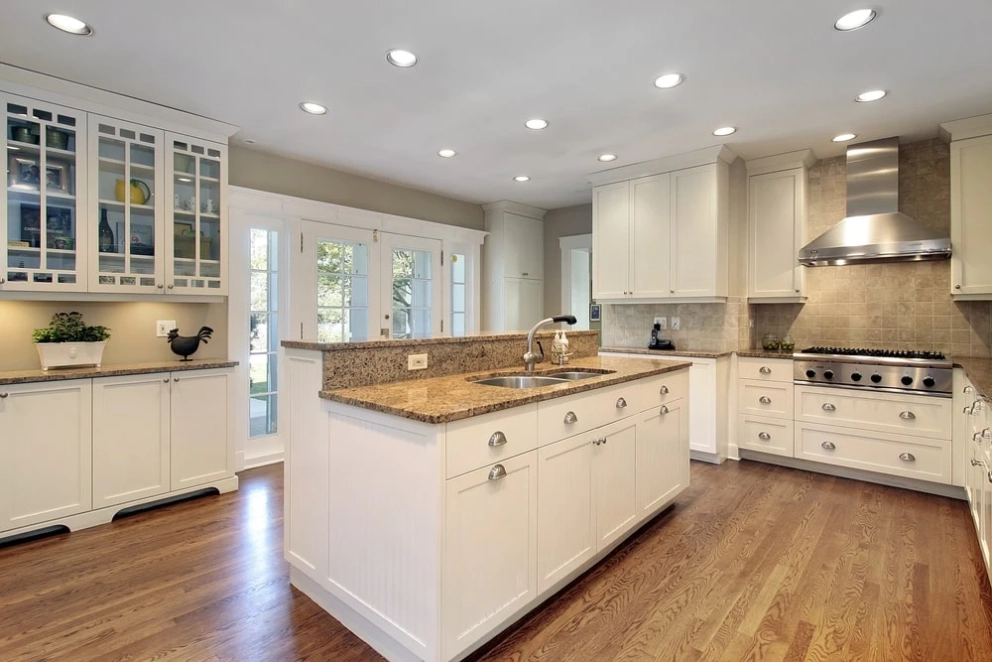
When planning a kitchen, two popular concepts often come into play: the working triangle in the kitchen and the newer trend of kitchen work zones. Kitchen work zones refer to the organization of a kitchen space into distinct areas based on specific tasks and functions. This concept aims to optimize efficiency, streamline workflow, and enhance safety in the kitchen. Common kitchen zones organization include:
- the cooking zone (stove, oven);
- preparation zone (cutting, chopping);
- cleaning zone (sink, dishwasher);
- storage zone (pantry, cabinets).
By grouping related activities together, the kitchen work zones concept enables seamless movement and coordination, making cooking and meal preparation more convenient and enjoyable. Let’s explore the differences, advantages, and considerations for each approach to help you make an informed decision when designing your kitchen.
The kitchen triangle:
The working triangle of a kitchen is a classic design concept that dates back to the 1940s. It focuses on creating an efficient flow between three key work areas in the kitchen: the stove, sink, and refrigerator. The idea of the golden triangle rule kitchen is to minimize the distance and obstacles between these elements to optimize meal preparation and cooking.
Advantages
- Efficiency – Kitchen triangle ideas promote a streamlined workflow, reducing the need to walk back and forth between different work areas.
- Safety - With the stove, sink, and refrigerator in close proximity, it's easier to manage hot pots, heavy dishes, and ingredients.
- Simplicity - The triangle concept is straightforward to understand, making it a practical choice for many kitchens.
Considerations
- Kitchen size - In smaller kitchens, adhering strictly to the triangle might not be possible without sacrificing counter space or storage.
- Traffic flow - Ensure there's enough space around the triangle to avoid congestion, especially in open kitchen layouts.
Work zones:
Kitchen zones, on the other hand, are a more modern approach to kitchen design with more space that includes more kitchen tasks. Instead of focusing on a single work triangle, kitchen organization zones break the kitchen into separate zones based on functionality. Each zone in the kitchen is equipped with the necessary appliances and tools.
Advantages
- Customization - Work zones allow for more flexibility and customization in kitchen design. You can allocate space based on your specific needs and cooking habits.
- Multiple cooks - In larger kitchens, kitchen zones with an island make it easier for multiple people to work simultaneously without getting in each other's way.
- Efficiency - When designed thoughtfully, work zones can be just as efficient as the traditional triangle.
Considerations
- Planning - Designing with work zones requires careful planning to ensure that each area is well-equipped and conveniently located.
- Traffic flow - Similar to the triangle, kitchen design zones consider traffic flow and create clear pathways between the work zones.
Combining both:
Some kitchens benefit from a combination of both concepts. For instance, you can maintain the classic triangle for the primary work areas while incorporating additional work zones for specialized tasks like baking, coffee preparation, or a breakfast nook. This approach allows for the best of both worlds - efficiency and customization.
In conclusion, whether you opt for the traditional kitchen triangle or embrace the versatility of work zones, the key to a successful kitchen design is understanding your needs and making choices that align with your cooking habits, available space, and personal preferences. With the right design, your kitchen can become a functional and enjoyable space where cooking and meal preparation are a breeze.

