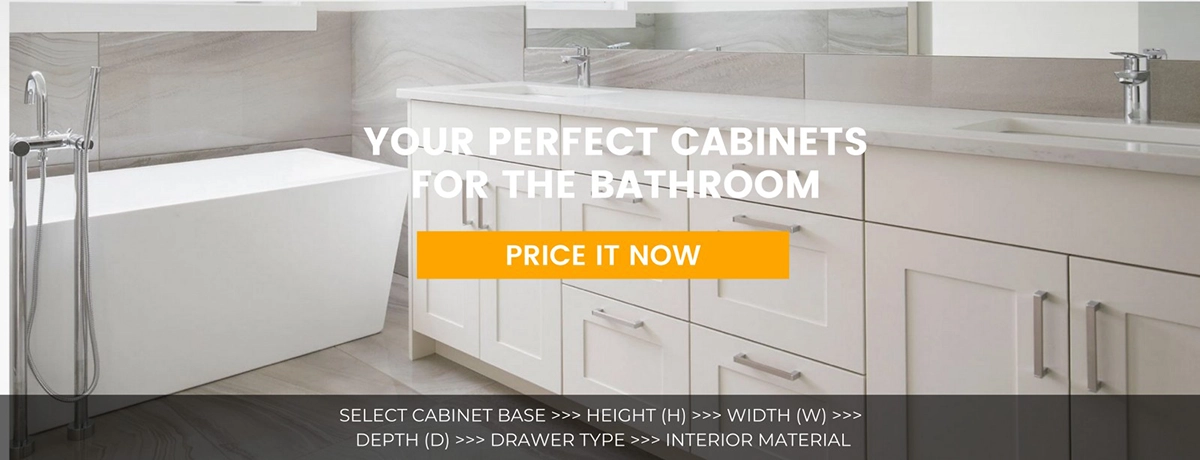Top Small Bathroom Design Ideas
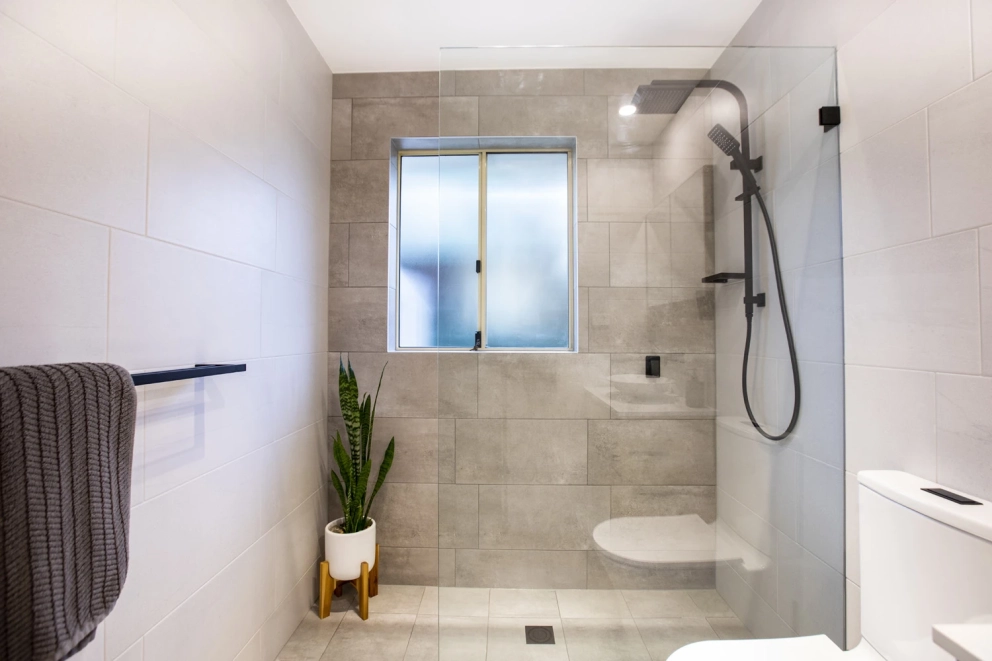
Those of us who grew up in a large family dream of a spacious bathroom. But the reality is that we typically have to work within the square footage of housing that our budget allows. A small bathroom can mean different sizes to different people, for some a small bathroom is 3x4 feet, and for others, 6x8 will also be too small. To generalize, let's talk about small bathrooms as one where it is difficult to fit all the desired features. We are not talking about a bathtub or a shower, as these are already full or half-bathroom layout options; this Cut2Size post is more about space for linen cabinets, single or double-sink vanities, a shaving cabinet with a large mirror and other amenities.
Overall, even small bathroom settings can be arranged in a way that makes it comfortable and functional. Some of the secrets are hiding in slim bathroom cabinets and compact bathtubs and others are in the colour schemes and thoughtful zonning. There are a lot of space-saving bathroom ideas and designs that will help you make the best of a small bathroom.
In this post, we’ll cover the most efficient tricks for optimizing space in your bathroom, whether it is a small three-quarters bathroom or a full room with limited space. Discover these small bathroom ideas and choose the ones that best fit your space and vision.
How to Design the Perfect Small Bathroom Layout
The perfect small bathroom plan and layout are important, especially when the space you have to work with is limited. Designing the layout for a small bathroom can be quite a challenge, but a bit of planning and the right ideas can help. Here are some to consider:
Choose a Wall Mounted Toilet
When you’re looking for toilets for small bathrooms, go with a wall-mounted one. This means that the toilet tank will be built into the wall which will help you save space on the floor and you’ll have more legroom. If mounting the toilet isn’t possible, you can always add some shelving above the tank in order to have some extra storage.
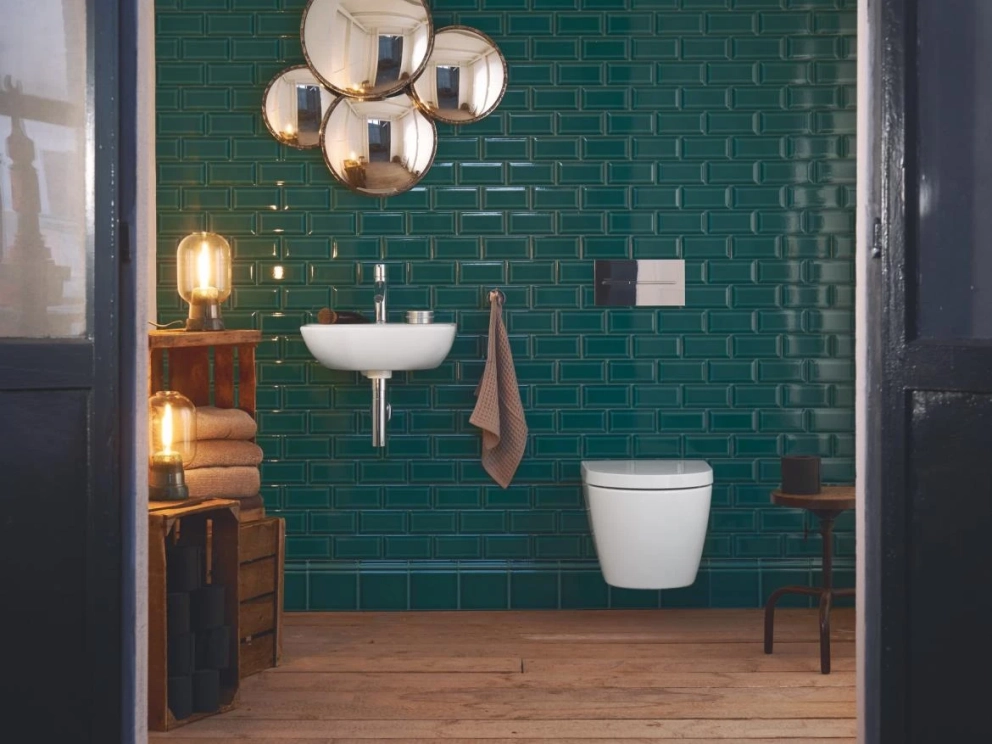
Remove the Tub
In your small bathroom design, the tub is likely to be a waste of floor space since it takes up about twice as much room as a shower does. If you’re not set on having a bathtub, remove it and consider adding a hand shower so you can bathe your pets easily. If you want to keep your tub to bathe your small children, consider a tub with a lower height.
Go With a Curbless Shower
A curbless shower is where the bathroom flooring continues into the shower stall. Ideally, the flooring will be either a stone slab, tile, or concrete. If you want an even more seamless look for your curbless shower, add an infinity edge drain.
Install Pocket Doors
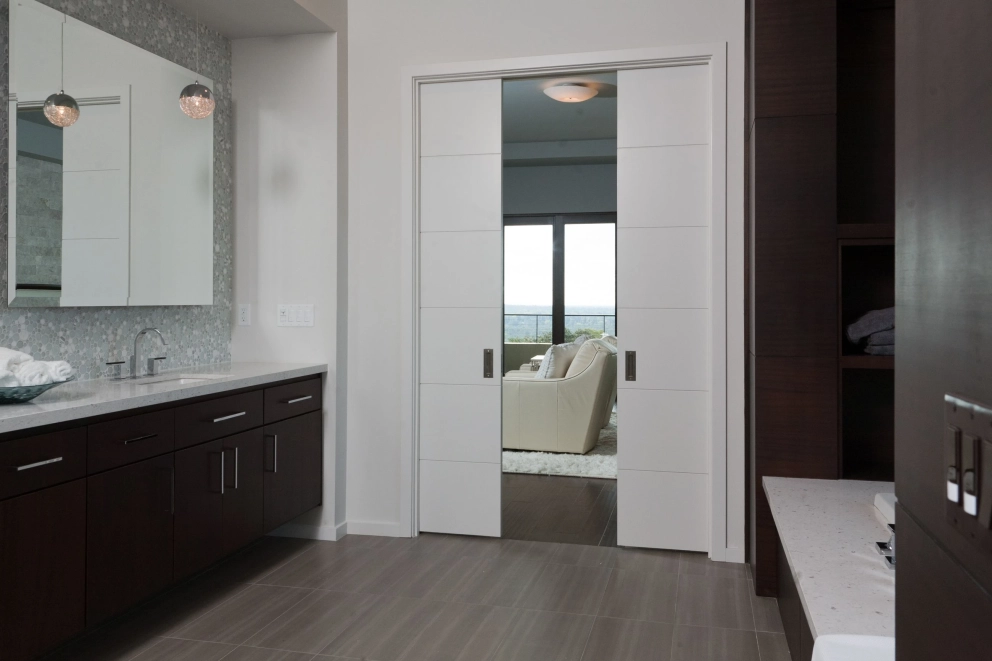
Aside from getting rid of the bathtub in your small bathroom, you can also save a lot of space by choosing to have a pocket door instead of one that opens inward. In most cases, you can work in pocket doors into your modern small bathroom design and increase your floor space by 9 square feet. That way, you’ll have a more flexible bathroom to work with.
How to Make a Small Bathroom Look Bigger
Just because you have a small bathroom doesn’t mean it should look small. With some creativity, you can create the illusion that you have a bigger bathroom. Here are some small bathroom solutions:
Pick a Large Mirror
One of the ways to create the illusion of a bigger bathroom and more space is by adding mirrors to your elegant bathroom designs. While you’ll likely install a mirror in your bathroom anyway, try increasing the size. Whether it’s a larger mirror over the vanity or a full-length mirror, the options are endless. Even try a frameless mirror to get the illusion and feeling of even more space.
Choose Minimal Decorations
Whether you need apartment bathroom ideas or ideas for your house, picking the right decorations will be essential. Too many decorations can highlight just how small the room is and they can also make the space feel cluttered.
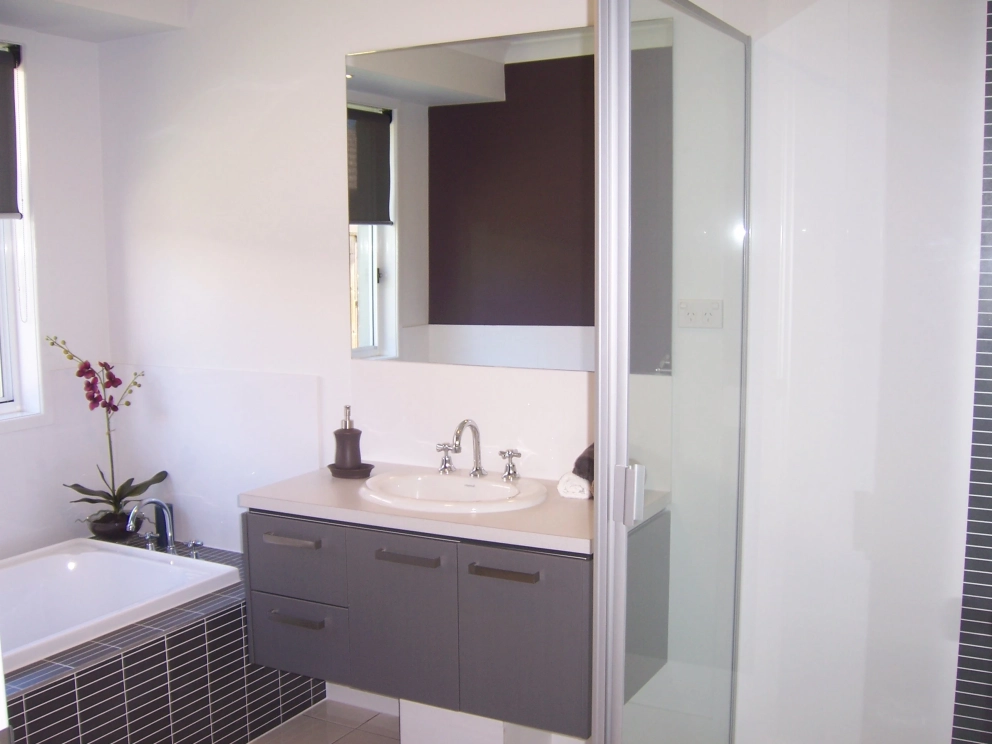
Instead, choose a minimum amount of decorations. Try taking out some of the extraneous things from your bathroom and leaving only a few key decor pieces.
Go With a Frameless Glass Shower Door
Chances are that the largest thing in your bathroom is going to be your shower or bathtub and shower combo. Aside from that, there will also be its enclosure. Instead of having a standard enclosure, you can choose to have a transparent one. For small bathrooms with a shower with a frameless glass shower door, you’ll have the illusion of a larger bathroom.
How to Decorate a Small Bathroom
The look and feel of a room, even a bathroom, all come down to the decorations. The key is to decorate without cramming too much into one space and also make the most out of your storage opportunities. Continue reading for bathroom decor ideas for small bathrooms.
Add Some Floating Shelves
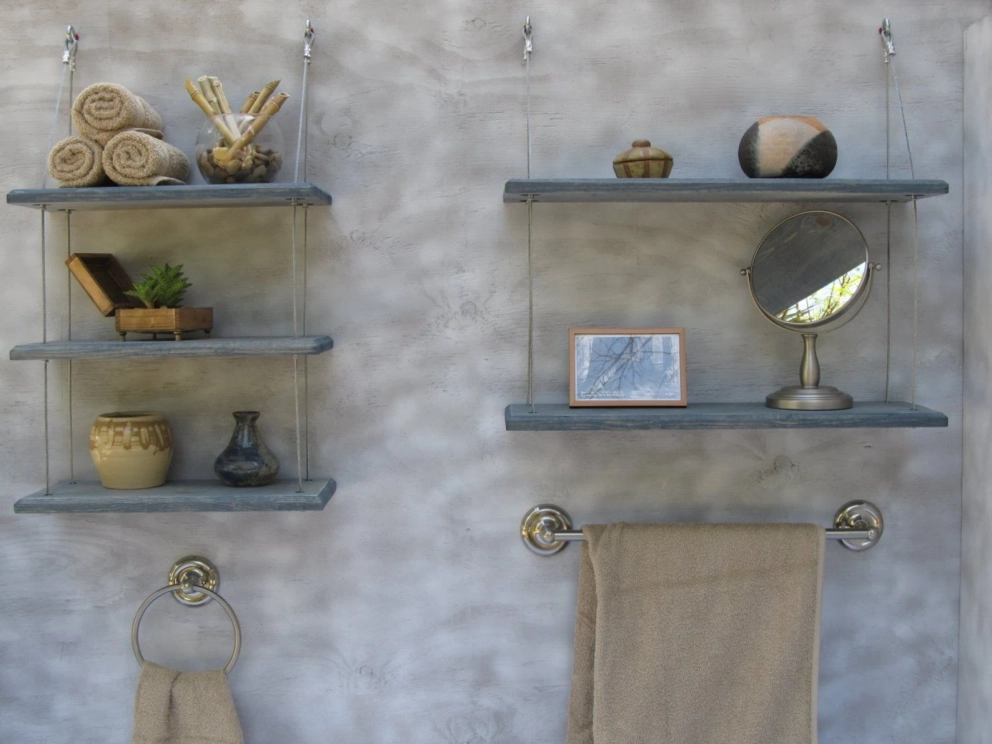
Wall-mounted floating shelves can help turn a small and cramped corner in your bathroom into one that is storage-savvy. You can add these shelves practically anywhere when decorating a small bathroom. Next to the mirror over the vanity, above the toilet, by the door, etc.
Play With Different Textures
Try playing around with different textures in your bathroom to have a more custom and appealing look. These textures don’t always have to be permanent, like the floor or wall tiles. Instead, you can add woven baskets for storage, linen shower curtains, or even a woven rug. These temporary decor items can make future small bathroom makeovers simple.
Go With a Simple Design
To make sure that things don’t feel cramped in a small bathroom, you’re going to want to go with a simple design. When decorating small bathrooms, keep your design items to a minimum and only choose your favourite pieces. This can help make things feel more spacious than what it is.
Add Some Greenery
A few houseplants can help purify the air in your bathroom and also add some style. Try not to go too big with the leafy greenery, but don’t be shy to add a few of your favourite plants to get that natural and modern look to your bathroom. You can even enhance the small toilet design by adding a plant nearby.
Small Bathroom Ideas With a Shower Only
Size might matter to some people, but when it comes to the size of your bathroom, there are many ideas that you can choose from to make a small space feel big. This is also the case if you only have a shower. Keep reading for small bathroom designs with shower only.
Install Recessed Shelving in Your Shower
A small space means that you’re going to have to get creative, especially when it comes down to your toiletries. Instead of using up more floor space for your shampoos and body wash, you can have recessed shelving installed.
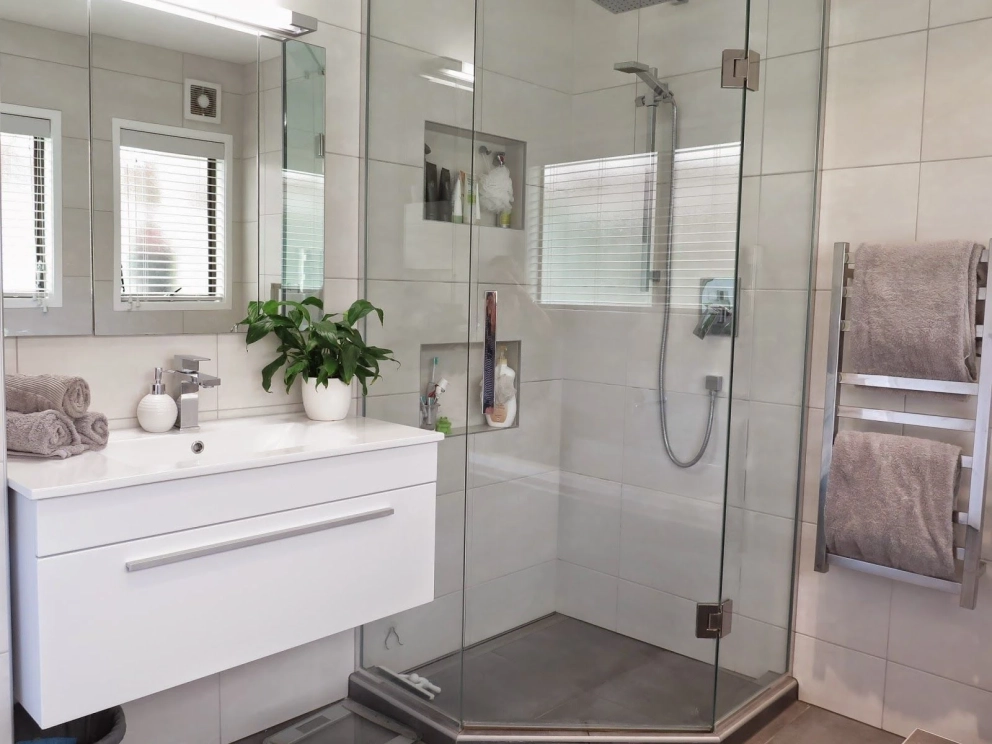
This can be like a nook in the wall of your shower. This is one of the small bathroom ideas with a shower only that can make your bathroom more functional.
Choose Decorative Flooring
Instead of adding a bunch of decor pieces around the bathroom and increasing your risk of cluttering the space, you can add the decor right to your floors. Choosing decorative floor tile won’t take up any space and it can make for a big statement piece. Take the decorative flooring in your beautiful small bathrooms even further by installing a doorless shower.
Install a Corner Shower Seat
Chances are that a small bathroom means a smaller shower. If you have a compact shower stall, you don’t have to miss out on all of the comforts that you can get with a larger one, like having a bench to sit on. with a corner shower seat, you won’t lose any of the square footage of your shower.
Choose Contrasting Colors
An essential part of the design of your small bathroom will be the colour. Avoid choosing busy wallpaper or picking multiple paint colours. You might also want to stay away from using too many textures or patterns since these can make a small space feel cramped. Some good shower ideas for small bathrooms are to pick two contrasting colours and open the room with a pleasing design.
Small Bathroom Ideas With a Tub
Just because you have a small bathroom, it doesn’t mean that you can’t have a tub. In some cases, you’ll be able to work with a bathtub or even a shower and tub combo. Below are some ideas of how you can work in a bathtub into your small bathroom. Keep reading for small bathroom ideas with the tub.
Add the Tub Into the Shower Stall
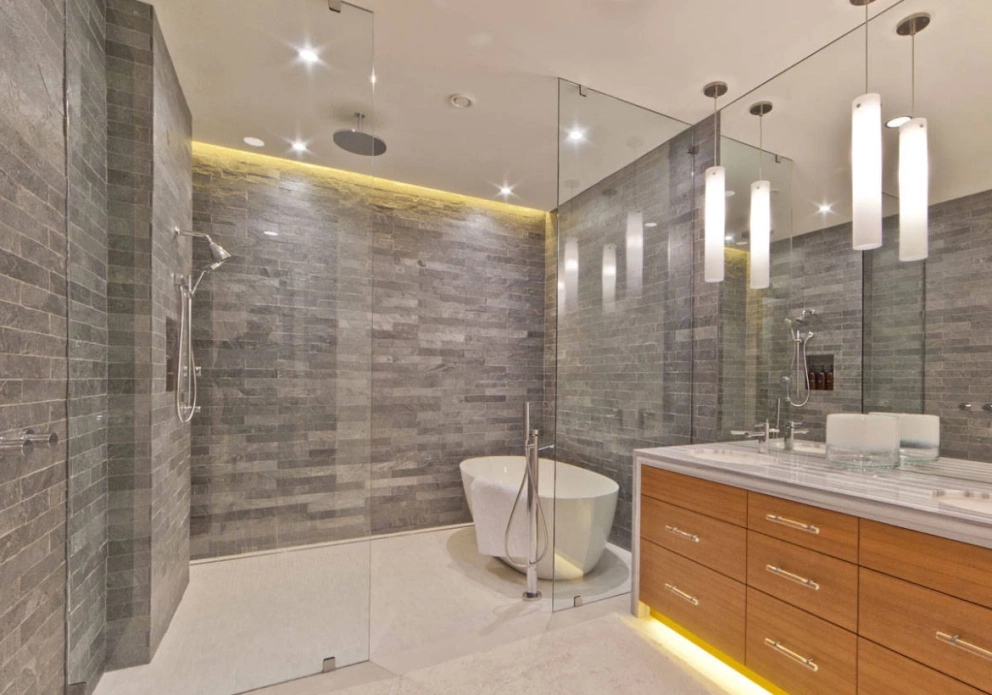
If you need bathroom tub ideas for a small space, there are options. Even if you’re short on space in your bathroom and you still desire to have a bathtub, you can always extend the space of the walk-in shower and make room for a bathtub. Consider it to be an enclosed wet area. You can choose to either take a shower or relax in the tub with ease.
Choose a Standalone Tub
With a standalone tub, you can play with the design and the look of the rest of the bathroom. These tubs are the ideal bathtubs for small spaces since they can be placed essentially anyway in your bathroom and they can range in size. You can even go with different shapes aside from the standard ones.
Lose the Shower and Tub Curtain
One of the simple bathroom shower ideas that you might want to consider is ditching the shower curtains to your bathtub as it can take your bathroom to the next level. Try frameless glass shower doors or dividers. This will allow more light into your shower and bathtub area.
Small Powder Room Design Ideas
The powder room in your property is likely considered to be the guest restroom when they’re visiting. It’s a naturally small space, but there is an opportunity for you to make a big statement out of it. Here are some small powder room design ideas for you to choose from:
Use Neutral Color Schemes
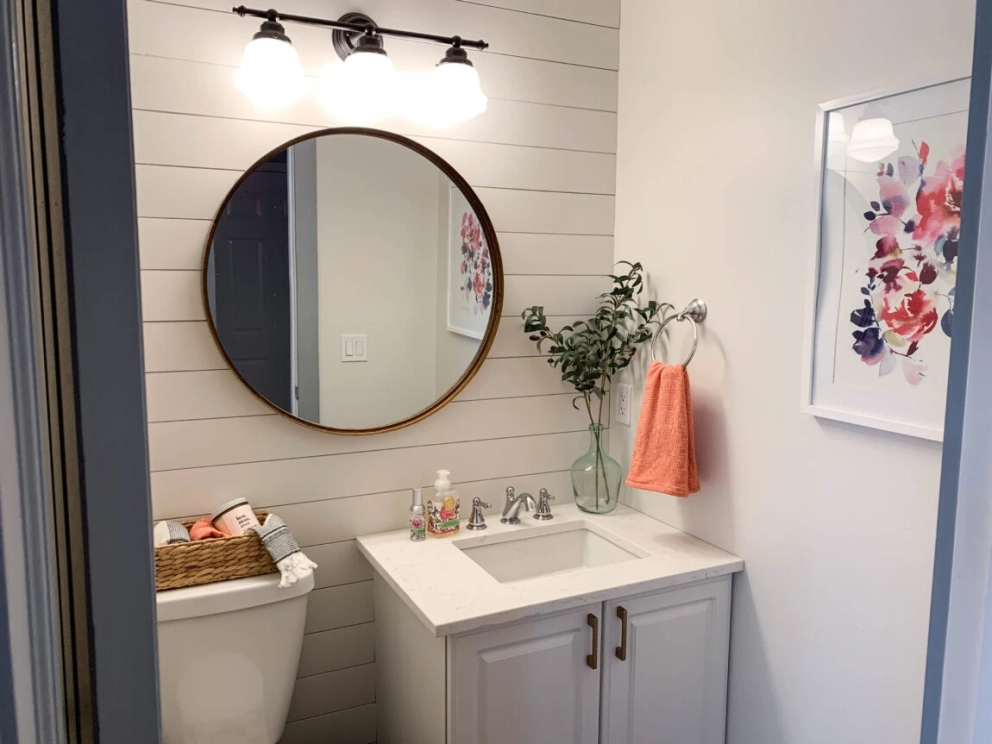
When considering decorating ideas for small bathrooms, go for a natural colour scheme in a small space to keep things from looking and feeling chaotic. The neutral colors will allow you to choose more contrasting textures and interesting materials that will help make the space pop without it being too overwhelming.
Add a Large or Full-length Mirror
As mentioned before, hanging mirrors on the wall can create the illusion of a bigger space. You can add an entire wall of mirrors behind the sink in order to make a big statement without having to take up space or you can go for a full-length mirror next to the sink.
Add Some Extra Storage Space
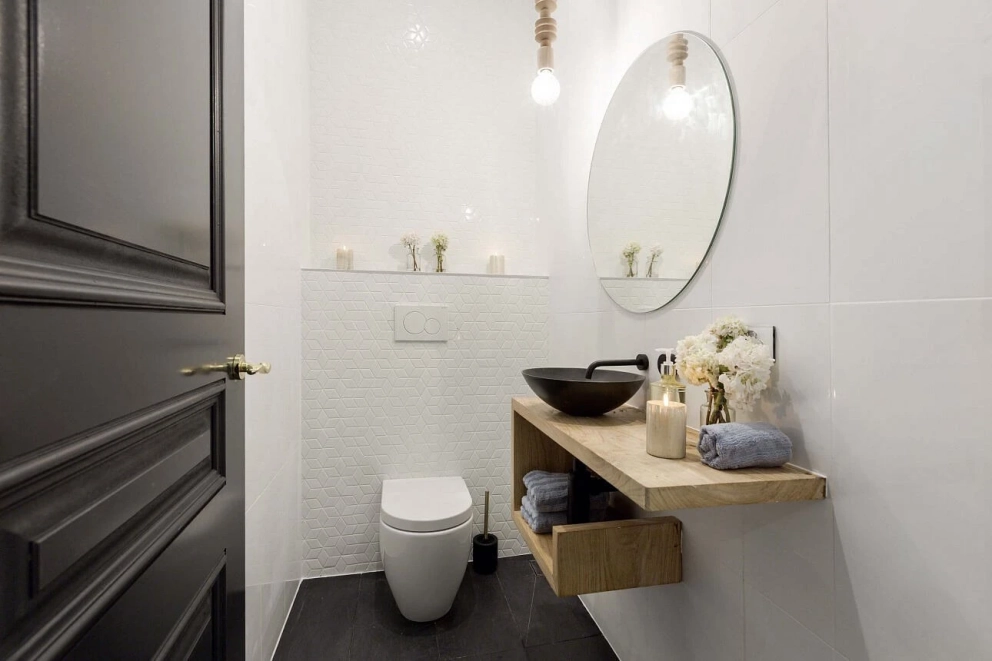
Extra storage space is always nice. Adding some shelving for hand soap, lotions, and other smaller items can help you save room on the vanity. You can even use the space under the sink to store your other bathroom essentials.
Tile Ideas for Small Bathrooms
One of the main questions regarding small bathrooms and tiles is whether or not they can be large aside from what kind to get. Tiles are a big part of the design process for a bathroom and every decision should be made carefully, purposefully, and with an idea in mind. Below are tile bathroom ideas for small spaces:
Floor-to-ceiling Mosaic Tiles
While big tiles can create the illusion of having more space, you don’t have to forget about the small mosaic tiles. Instead, you can choose to have mosaic tiles installed from the floor to the ceiling. This is one of the tiny bathroom ideas that you might not have thought about.
Floor Tiles That Continue Into the Shower
Instead of choosing two different floor tiles for the main floor and the shower stall, you can continue them for a uniform look. By extending the floor tiles throughout the entire bathroom, you’ll have a seamless look that will also create a feeling that the room is larger than it is. This is one of the many tile shower ideas for small bathrooms, but also one of the most functional.
Large Tiles
Small tiles are for small spaces, right? Think again. Large tiles can also work in small spaces since they trick your brain into thinking the room is larger. It’s one of the small bathroom design ideas that not many people think about. Whether you add them to the floor or the walls, large tiles can create a uniform look for the bathroom.
Small Ensuite Bathroom Ideas
The ensuite or master bathroom is considered to be one of the most stylish rooms in the house. Even if you have a small ensuite bathroom, you can still get the look that you want and one that is customized to your style. Follow some of the small ensuite bathroom designs below for your small-sized ensuite bathroom.
Go With a Long Sink
A longer sink can act as an alternative to having a double vanity which is commonly desired in ensuite bathrooms. However, due to a lack of space, the double vanity might not be ideal. With a longer sink, you can get the illusion of having more space. Even though double vanities are perfect for two people, a single long sink can still provide room for the second person. These longer sinks are seen more and more in small modern bathrooms these days.
Floating vanity
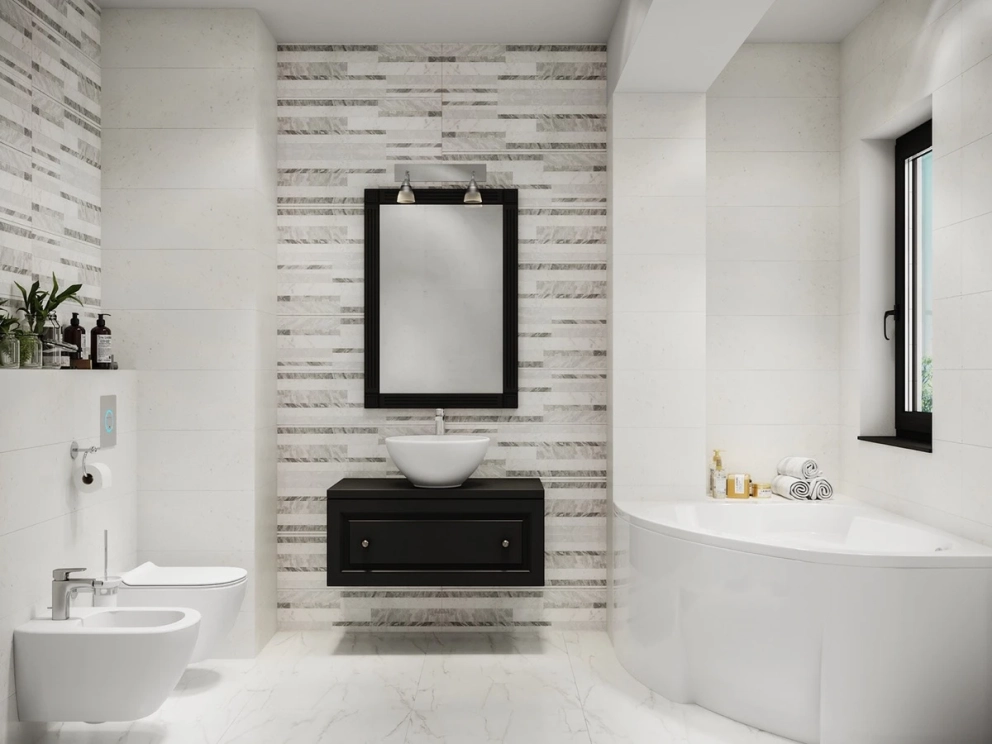
Avoid cutting off the floor plan by having a floating vanity installed while also making the small washroom look bigger. By mounting the vanity to the wall, you’ll be able to free up some space below for storage. Smaller items can be placed into baskets underneath for discrete and clever storage.
Choose Fixtures With Built-in Storage
In order to keep your clutter to a minimum in your small ensuite bathroom, skip installing the extra shelves. Instead, go for fixtures that have a dual-purpose like built-in storage. For instance, try picking out a mirror to place above your vanity that has shelves.
