Guest bathroom design ideas - best solutions to transform your guest bathroom
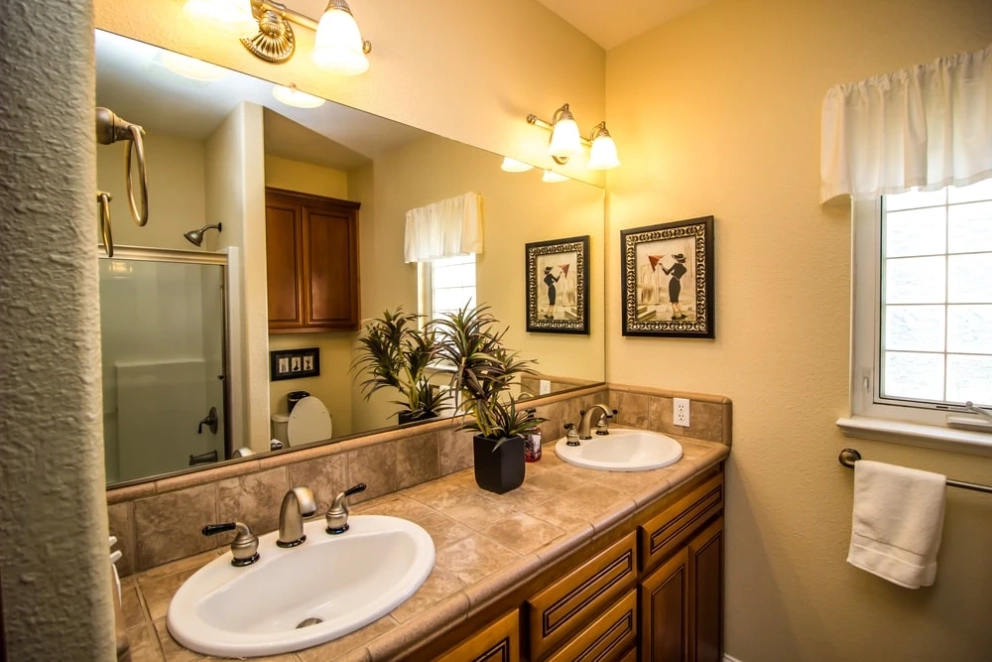
Guest bathroom remodelling is not something the owners would like to spend a lot of money on. Although the ensuite bathroom is used more frequently, the guest bathroom still gets a lot of use. And you will definitely want it to be durable and useful since it will cost you a pretty penny. But the good news is that guest bathrooms are quite small, usually they are 3/4s or half ones. Because fewer materials and labour are required, the guest bathroom remodel cost is not so burdensome for the budget.
If you often receive guests or throw parties, it is implied that the guest bathroom should reflect your hospitality and create comfort for your visitors. For a user who is in your house for the first time, or does not come to your house often, it is important to easily find a light switch, towel, and trash can. They should be able to see themself clearly in the mirror for make-up. Visitors can not know (or remember) all the tricks like this cabinet hiding extra toilet paper or this faucet running hot water instead of cold.
When planning a guest bathroom, it is worth paying attention to some features, such as:
- Ease of cleaning;
- Intuitive cabinetry with supply;
- High-quality plumbing;
- Vanity with mirror and lighting;
- Overall inviting design.
These are the components that provide everything the user needs to not be confused by an unfamiliar bathroom environment. In this Cut2Size post, we are happy to provide you with the best guest half-bathroom ideas and remodelling tips. Read on!
Guest bathroom renovation tips
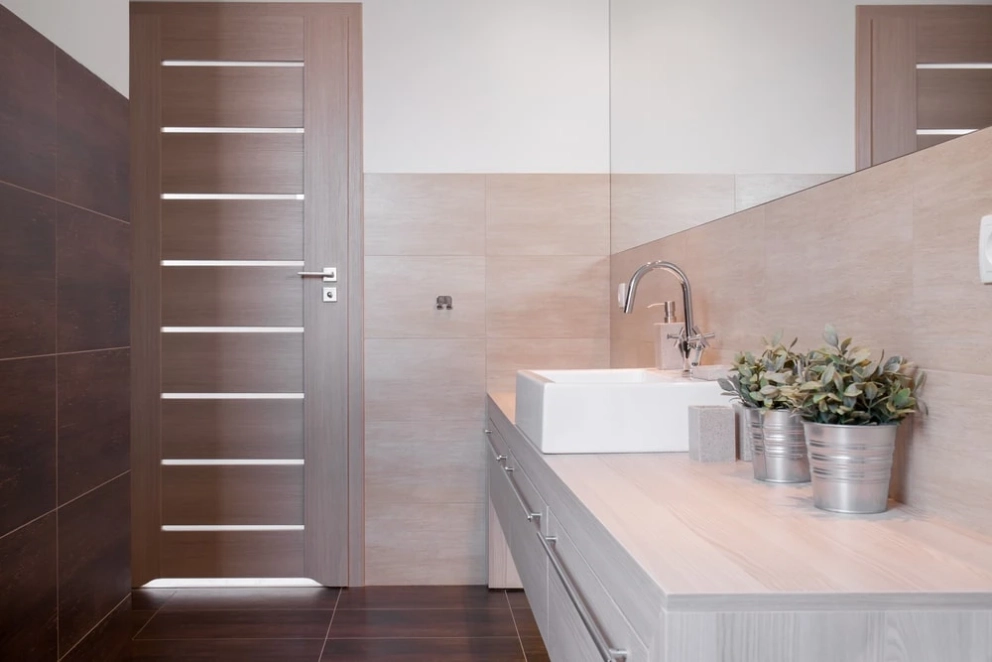
Guest bathroom remodelling might seem like a daunting task, especially when dealing with limited space. Yet, with the right strategies and a touch of creativity, you can transform even the smallest of guest bathrooms into a functional and inviting oasis. In this section, we will delve into the world of guest bathroom makeover, focusing on clever plumbing and furniture arrangement ideas that will maximize your space with small guest bathroom remodel ideas while elevating the aesthetic and functionality of the room.
Guest bathroom dimensions can vary widely depending on factors such as available space, design preferences, and local building codes. While there isn't a strict standard the average size guest bathroom, usually a half guest bathroom, may measure around 3 feet by 6 feet, while a small guest bathroom size could be approximately 5 feet by 8 feet. Standard guest bathroom sizes typically range from 5 feet to 9 feet or slightly larger, accommodating fixtures like a toilet, sink, and a combination shower-bathtub or standalone shower.
- Planning with precision
Before diving into the renovation process, meticulous planning is key. Start by taking accurate measurements of the space, and noting the location of existing plumbing lines, electrical outlets, and windows. Make sure it is a guest-friendly kid bathroom. Create a detailed floor plan to help you visualize the layout and placement of key elements such as the sink, toilet, and shower or bathtub.
- Optimal plumbing placement
Given the typically compact nature of guest bathrooms, strategic placement of plumbing fixtures is essential. Consider installing a corner sink cabinet or a wall-mounted vanity to free up valuable floor space. A corner sink can open up more room for other essentials while a wall-mounted vanity creates an illusion of more space.
- Shower and tub options
If your guest bathroom has enough space for a shower or bathtub, consider space-efficient options. A sliding glass door for the shower can save space compared to a traditional swinging door. For a tub, explore compact designs or consider a combination shower-bathtub unit that serves both purposes without consuming excessive room.
- Floating fixtures for an illusion of space
Another good idea for guest bathrooms is floating fixtures, such as wall-mounted toilets, vanities, and shelves, which are excellent choices for guest bathrooms. These fixtures create a sense of openness by exposing more floor area and making the room feel less cramped. Wall-mounted units also simplify cleaning, providing both aesthetic and practical benefits.
- Pocket and barn doors
Maximize floor space by swapping out traditional swinging doors for pocket doors or barn-style sliders. These space-saving door options eliminate the need for clearance space, allowing for better furniture and plumbing placement. Plus, they can add a touch of rustic charm or modern sleekness to your guest bathroom's design.
- Vertical storage solutions
When space is at a premium, it's essential to utilize vertical space effectively. Install floating shelves, recessed medicine cabinets or wall cabinets above the toilet or next to the vanity. These additions provide valuable storage for towels, toiletries, and other essentials while keeping the floor area clear.
7. Lighting and mirrors
Strategically placed mirrors can create the illusion of a larger space and enhance the room's brightness. Consider installing a large mirror above the vanity or across from a window to reflect light and visually expand the area. Guest bathroom lighting ideas such as wall sconces or overhead lights, can further contribute to an open and inviting atmosphere.
- Neutral colour palettes
Choose a neutral colour palette for your guest bathroom's renovation. Lighter shades, such as soft grays, pale blues, or creamy whites, can make the room feel more spacious and airy. Incorporate pops of colour through accessories and decor to add personality without overwhelming the space.
Simple guest bathroom designs
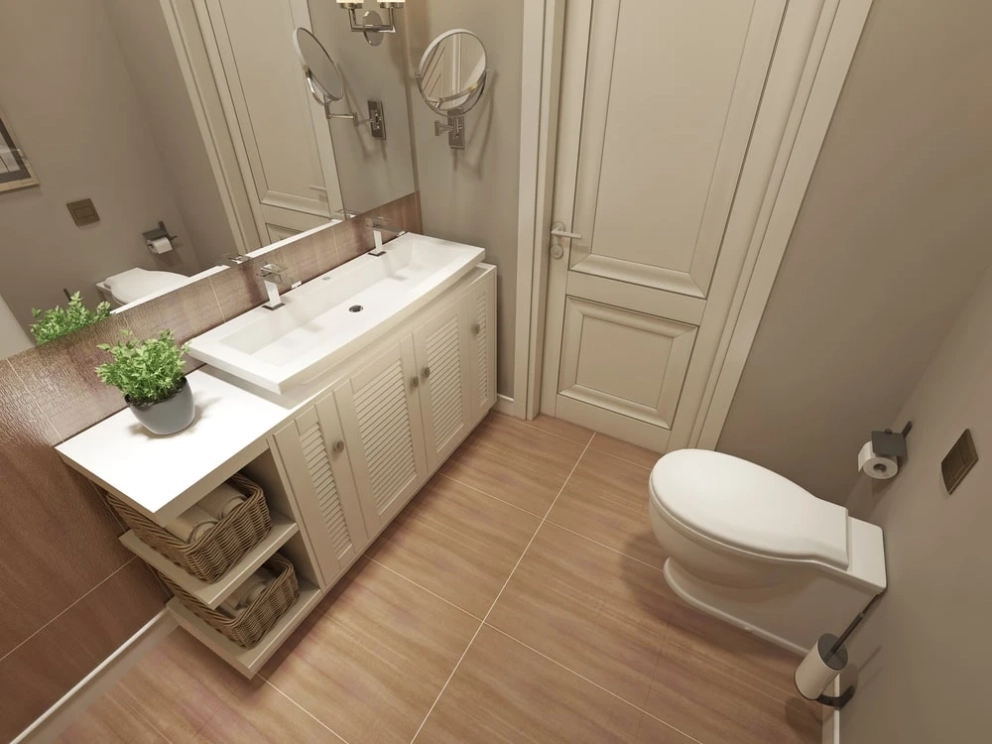
Designing a guest bathroom is an opportunity to showcase your personal style while creating a welcoming and functional space for your visitors. Let's delve into some popular guest bathroom theme ideas and explore their unique characteristics:
- Modern guest bathroom
A modern guest bathroom embraces sleek lines, clean aesthetics, and a focus on minimalism. It often features a monochromatic colour palette with neutral tones like white, gray, or black. Modern bathrooms emphasize simplicity and functionality, with streamlined fixtures, wall-mounted vanities, and frameless glass shower enclosures. Mirrors with bold geometric shapes and minimalist accessories add to the contemporary vibe.
- Farmhouse guest bathrooms
The farmhouse guest bathroom exudes the ideas of rustic charm and warmth. It incorporates elements like distressed wood, vintage fixtures, and shiplap walls. A classic clawfoot bathtub or a wooden vanity with a ceramic sink can be central to this design. Neutral colours like beige and soft pastels complement the rustic feel, while mason jar accessories and barn-style lighting fixtures enhance the modern farmhouse guest bathroom aesthetic.
- Minimalist guest bathroom
The minimalist guest bathroom thrives on simplicity, focusing on clean lines and a clutter-free environment. It often employs a neutral colour scheme with an emphasis on white or light shades. Essential fixtures are chosen for their functionality and elegant design. A wall-mounted toilet and vanity, along with recessed storage, contribute to the streamlined look. Minimalist bathrooms are characterized by a sense of tranquillity achieved through open spaces and minimal decor.
- Contemporary guest bathroom
Contemporary design blends elements from various styles to create a fresh and up-to-date look. It incorporates a mix of materials, such as glass, metal, and stone, to create an interesting and visually appealing space. Freestanding soaking tubs, vessel sinks, and unique faucets can be found in contemporary guest bathrooms. Neutral tones are often combined with bold pops of colour, and geometric patterns are frequently used for tiles and accents.
- Coastal guest bathrooms
A coastal guest bathroom captures the essence of a beachside retreat. Light, airy, and relaxed, this design features a colour palette inspired by the ocean and sand, including shades of blue, white, and beige. Nautical decor such as seashell motifs, woven baskets, and maritime artwork contribute to the coastal atmosphere. Natural textures like rattan, driftwood, and pebble tiles enhance the beachy feel.
- Luxury guest bathrooms
The luxury guest bathroom is all about indulgence and opulence. It often includes high-end materials like marble, granite, and crystal accents. Fixtures can be ornate, featuring intricate detailing and elegant curves. Freestanding tubs, walk-in showers with rainfall showerheads, and dual vanities are common features. The colour palette may include rich hues like deep blues, golds, or purples, and glamorous lighting fixtures add a touch of sophistication.
Guest bathroom colour ideas
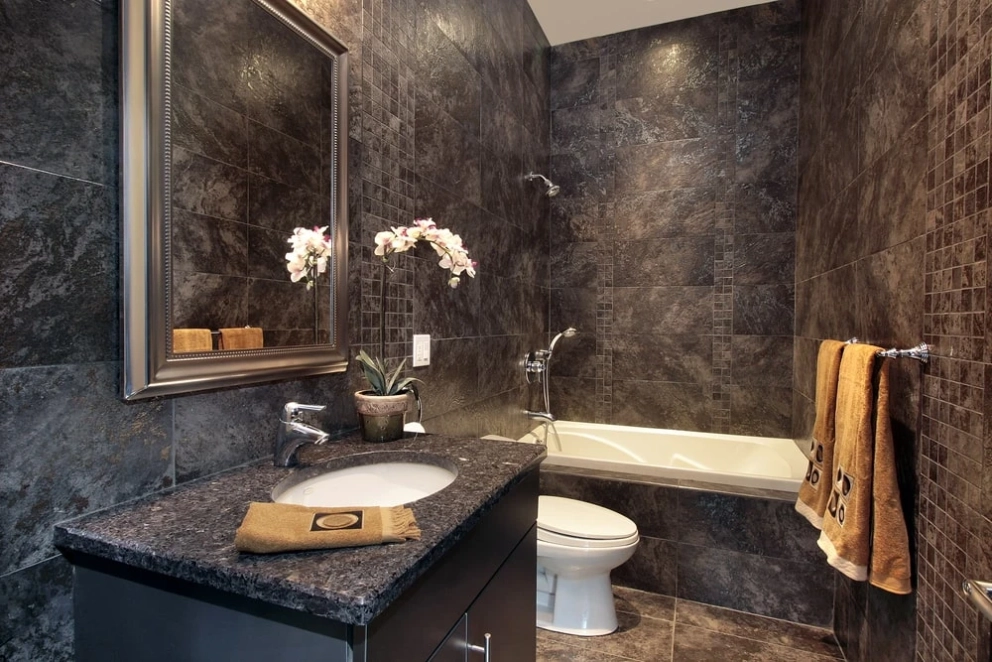
Selecting the best colour for a guest bathroom is a pivotal aspect of creating a cohesive and inviting space. Different colours can evoke various moods and atmospheres, allowing you to tailor the ambiance to your preferences. Here, we'll explore guest bathroom colours using the most common shades: white guest bathroom ideas, black guest bathroom, grey, and green.
- White
The white guest bathroom is a timeless colour choice. It exudes cleanliness, purity, and a sense of spaciousness. A predominantly white guest bathroom can create an open and serene environment, making it ideal for smaller spaces. To prevent the room from feeling clinical, incorporate texture through elements like white subway tiles, wainscoting, or decorative patterns. You can also add contrast with subtle pops of colour, such as pastel accessories or metallic accents.
- Black
Black is a bold and dramatic colour option that can add a touch of elegance and sophistication to your guest bathroom. A black and white guest bathroom, when used strategically, can create a striking visual impact. Consider incorporating black elements through statement fixtures like faucets, mirrors, or light fixtures. Pair black with white or other light shades to balance the darkness and prevent the room from feeling overly intense. Incorporating ample lighting and reflective surfaces will help keep the space from appearing too confined.
- Grey
Let’s talk about grey guest bathroom ideas. Grey is a versatile and neutral colour that can range from light and airy to deep and moody. Lighter shades of grey can create a soothing and calming atmosphere, making them suitable for guest bathrooms where relaxation is a priority. On the other hand, darker shades of grey can add a sense of intimacy and warmth. Consider using grey as the main wall colour and pairing it with contrasting elements like white trim or colourful accents to create a well-balanced design.
- Green
A green guest bathroom is a refreshing and revitalizing colour choice. It can evoke feelings of nature, tranquillity, and rejuvenation. Soft, muted greens create a serene spa-like environment, while brighter greens add vibrancy and energy. Incorporate green through wall paint, tiles, or decorative elements like potted plants or botanical artwork. Complement green with natural materials like wood and stone to enhance the connection to the outdoors.
When selecting a colour scheme for your guest bathroom, consider the overall mood you want to create and how the chosen colours interact with each other. Remember that lighting, fixtures, and accessories also play a crucial role in the overall visual impact of the room.
Ample floor space
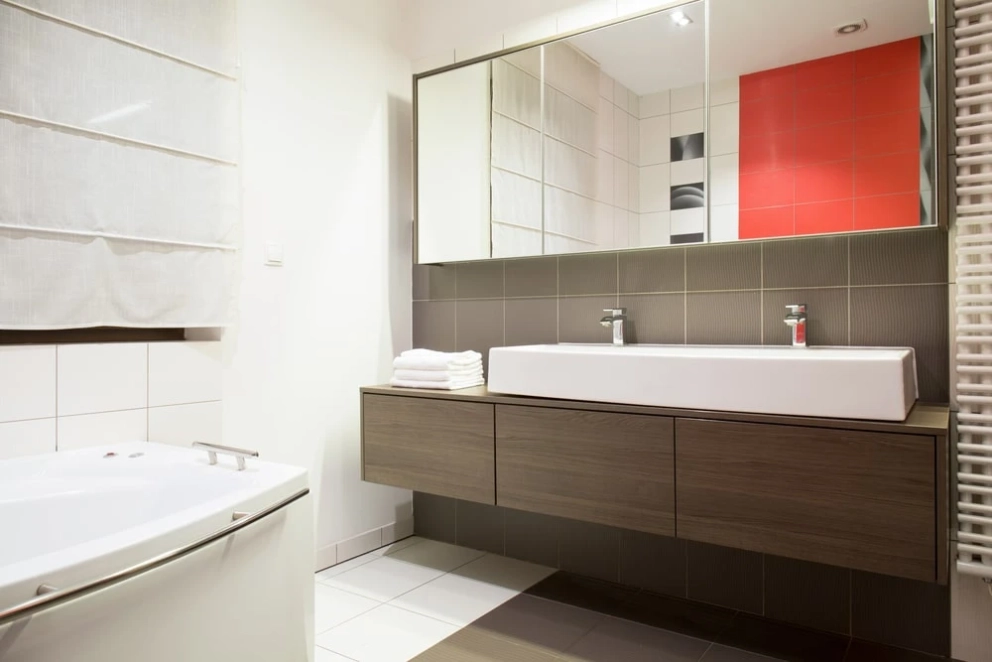
Guest bathroom layouts come in a variety of shapes and sizes, and their dimensions can vary based on factors such as the overall guest bath layout, available space, and local building codes. While there isn't a strict rule for the "average" guest bath dimensions, there are general guidelines that can help you determine the standard guest bathroom size for this essential space in your home.
| Small guest bathroom design ideas | Dimensions and features |
| Compact powder rooms | Dimensions: Approximately 3 feet by 6 feet (0.9 meters by 1.8 meters) |
| Features: A compact powder room typically consists of a toilet and a small sink. It serves as a basic and functional space for guests to freshen up. | |
| Small guest bathroom | Dimensions: Around 5 feet by 8 feet (1.5 meters by 2.4 meters) |
| Features: A small guest bathroom may include a toilet, sink, and a compact shower. This size provides a bit more space for additional amenities. | |
| Standard guest bathrooms | Dimensions: Typically 5 feet by 9 feet (1.5 meters by 2.7 meters) or slightly larger |
| Features: A standard guest bathroom usually features a toilet, sink, and a combination shower-bathtub or a standalone shower. It offers more room for movement and can accommodate various fixtures comfortably. | |
| Ensuite guest bathrooms | Dimensions: Depending on available space, an ensuite guest bathroom can range from 6 feet by 10 feet (1.8 meters by 3 meters) to larger dimensions. |
| Features: Ensuite guest bathrooms are often attached to a guest bedroom and may include more luxurious features such as double sinks, a larger shower or bathtub, and enhanced storage options. |
Ultimately, the style of your guest bathroom will depend on your preferences, available space, and budget. Whether your guest bathroom is a compact powder room or a spacious ensuite, thoughtful design and attention to detail can result in a comfortable and stylish space that leaves a lasting impression on your guests.
Guest bathroom storage ideas
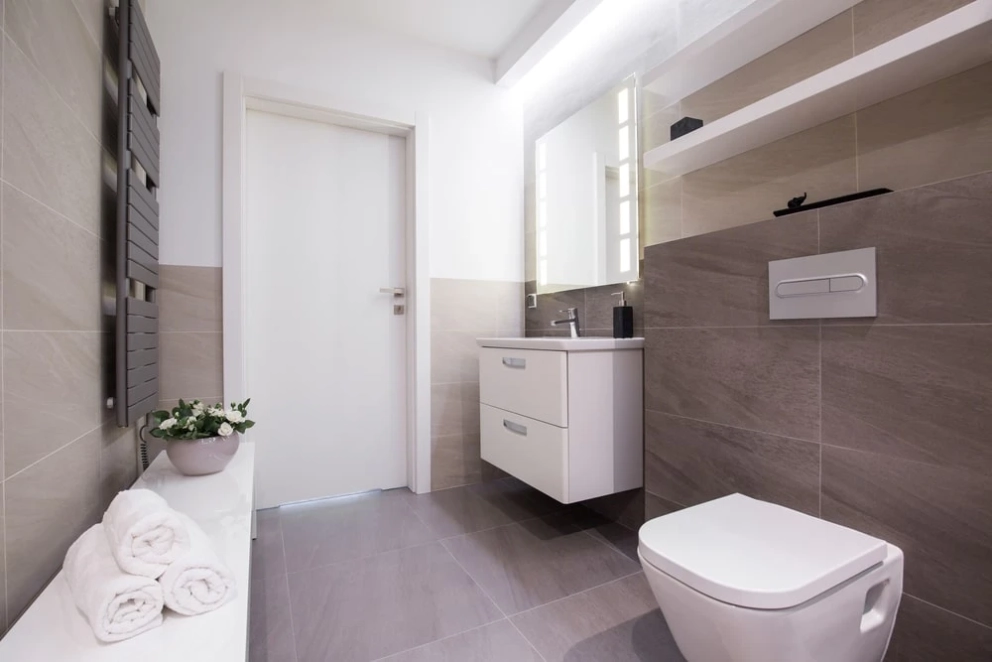
Guest bathrooms, often compact in size, require strategic planning to make the most of available space while ensuring functionality and convenience. From guest bathroom vanity ideas to clever storage solutions, here's a guide to optimizing guest bathroom storage to accommodate essential items and create an inviting environment for your visitors.
- Guest bathroom cabinets
Consider installing guest bathroom cabinets beneath or beside the guest bathroom sinks. Cabinets offer concealed storage for toiletries, cleaning supplies, and spare towels, keeping the space organized and clutter-free.
- Floating guest bathroom vanity
A guest bath vanity wall mounted not only adds a contemporary touch but also creates the illusion of more floor space. Utilize the space beneath your vanity for the guest bathroom for additional storage baskets or decorative items. Otherwise, choose guest bathroom vanities with built-in shelves or drawers to keep toiletries and essentials within easy reach. This allows guests to find what they need without rummaging through multiple cabinets.
- Guest bathroom sinks
Opt for a guest bathroom sink with counter space around it. This provides a designated area for guests to place their toiletries, preventing a cluttered appearance and keeping the sink area tidy.
- Guest towel holder for bathroom
Install a guest towel holder near the sink or vanity. Choose a stylish design that complements your bathroom's aesthetic while ensuring there's always a designated spot for guest towels.
- Guest bathroom toiletry basket
Place a neatly arranged guest bathroom basket on the countertop or a shelf. Fill it with items for a guest bathroom like travel-sized shampoo, conditioner, soap, and lotion, offering your visitors a convenient selection of items during their stay.
- Guest bathroom counter tray
A guest bathroom counter tray is an elegant way to organize smaller items like hand soap, a tissue box, and a scented candle. It adds a touch of sophistication while preventing clutter on the countertop.
- Guest bathroom shelves
Floating shelves or open shelving units are ideal for displaying decorative items or storing spare towels and washcloths. Incorporate stylish baskets or bins to keep items organized while enhancing the overall design.
- Guest bathroom mirror
Choose a guest bathroom mirror with built-in storage, such as a medicine cabinet. This dual-purpose mirror provides a discreet spot for storing medications, first aid supplies, or personal items.
- Guest bathroom rugs: Place a guest bathroom rug near the vanity or shower area. Aside from adding comfort underfoot, a rug can also serve as a creative way to introduce colour and texture into the space.

