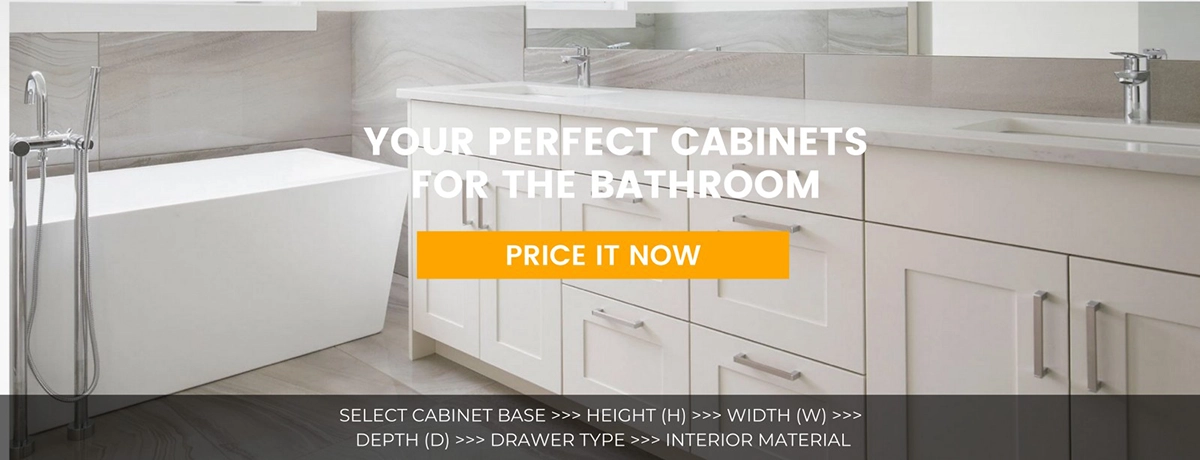Shallow cabinets and vanities for a bathroom. Find a solution when space is limited
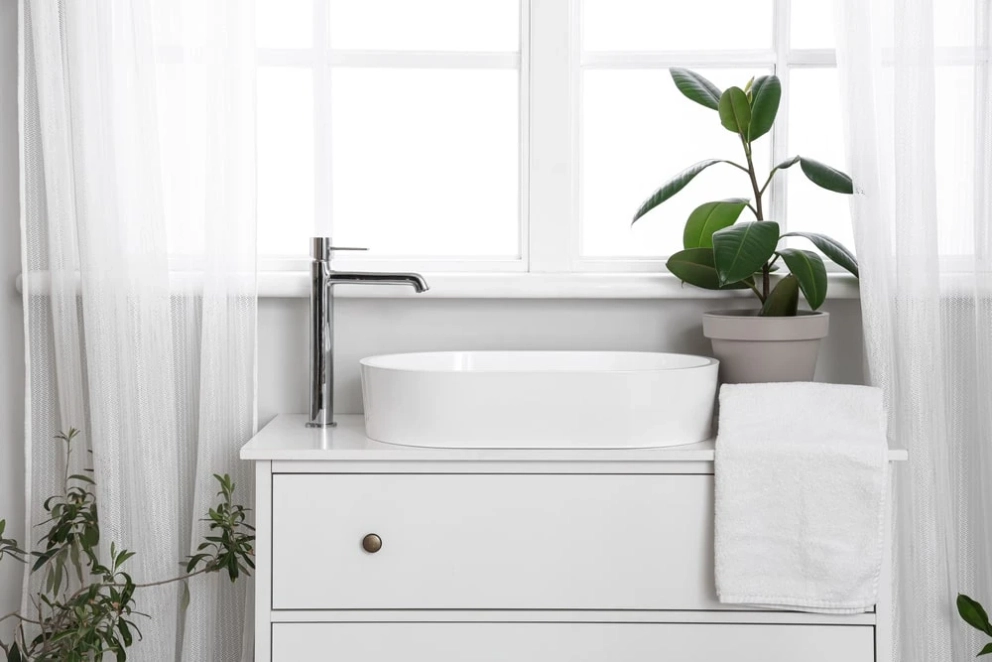
Bathroom space is often limited. And if your bathroom is narrow, it presents additional challenges when designing the room and fitting everything inside. Even in a tiny bathroom there still remains the need for basic storage, like cabinets or at least shallow shelves. You should squeeze in a bathroom vanity as well. From this point, it may seem like an impossible task. Luckily, there are different types of shallow bathroom cabinets and vanity units that might fit in almost any space.
Shallow cabinets and vanities can be a great solution, but they can also be your worst nightmare. This will strictly depend on how you plan your small bathroom and arrange essential units there. The depth of bathroom cabinets can have a major impact on the ease of accessing all parts of the room. For reduced depth or small bathroom dimensions, you will prefer the appropriate cabinet shallowness. As a bonus, well-chosen bathroom space to cabinet depth proportions will add visual appeal to the room.
There are many tricks to make a narrow bathroom comfy. Some of them involve reducing the vanity and cabinet depth, while others involve design miracles, such as sleek cabinet doors with no hardware and implementing modern technologies, like built-in faucets. The main goal remains the same - to make the bathroom functional and usable specifically for your family. And Cut2Size will assist you with this complex task in this blog.
Bathroom design for narrow spaces
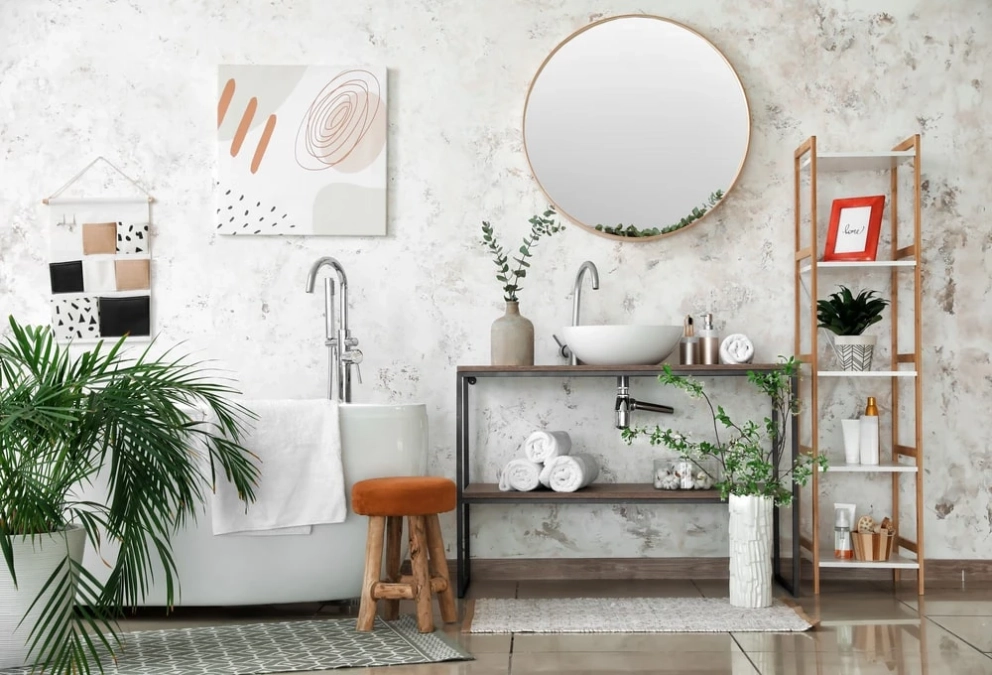
When it comes to designing a bathroom interior in a narrow space, it's crucial to approach the project with creativity and a keen understanding of spatial limitations. These challenging dimensions demand thoughtful planning and efficient design solutions to transform a potentially cramped and confined area into a functional, visually appealing, and welcoming space. Good thing there are narrow bathroom designs which we can take inspiration and references from. Let’s delve into the ins and outs of a narrow bathroom layout to help you better understand a narrow bathroom's features and learn how to optimize it.
Understanding narrow bathroom dimensions
A narrow small bathroom layout typically has a limited width, making them a common feature in many homes, especially older residences or apartments. The first step in designing such spaces is to understand the exact measurements of the room. Measure the length, width, and height to have a clear grasp of your canvas. These dimensions will serve as the foundation upon which you'll build your design.
Small narrow bathroom design
The key to designing a small, narrow bathroom is to create an illusion of space while maximizing functionality. Here are some design strategies to consider.
- Light colour schemes - Light colours, such as whites, pale grays, and soft pastels, can visually expand the room and make it feel more open.
- Strategic lighting - Adequate and well-placed lighting is essential. Consider wall sconces, recessed lighting, or a large, well-placed mirror to bounce light and brighten the space.
- Vertical storage - In a narrow bathroom, floor space is limited, so focus on vertical storage solutions. Wall-mounted shelves, tall cabinets, and floating vanities are excellent choices for a small narrow bathroom layout.
- Space-saving fixtures - Opt for compact fixtures like corner sinks, slimline toilets, and narrow vanities to make the most of the limited space available.
- Glass shower enclosures - A glass shower enclosure can create a sense of openness in a narrow bathroom, allowing visual continuity.
Long narrow bathroom layout
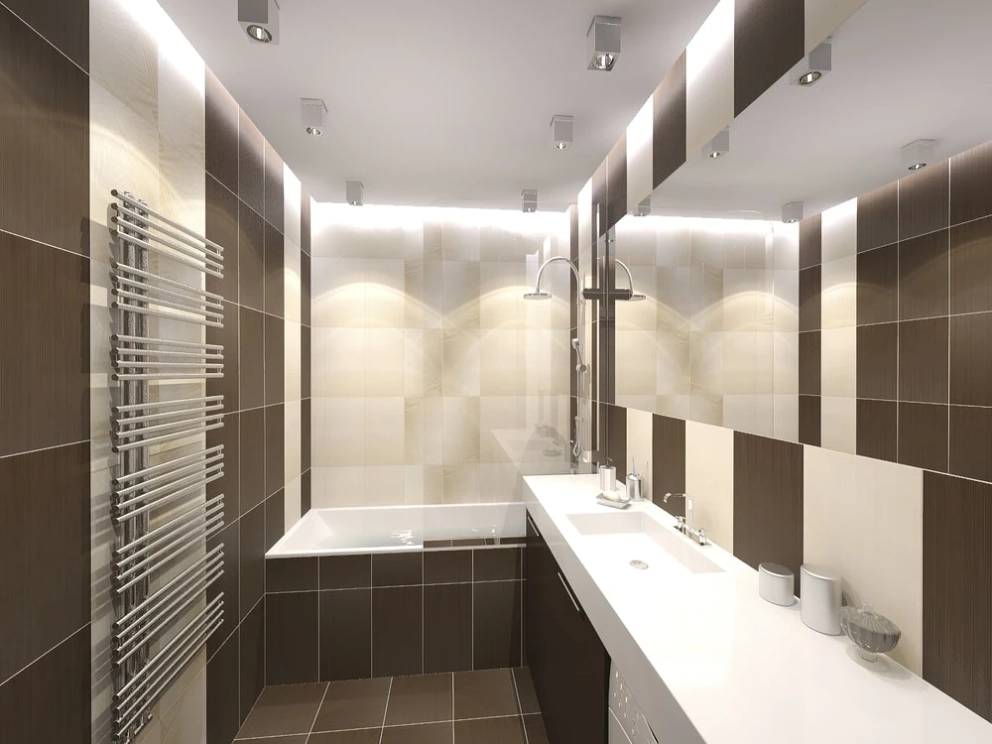
Long narrow bathroom design presents a different set of design challenges, primarily due to their elongated shape. To make the most of a long narrow layout, consider the following design principles:
- Zoning - Divide the space into zones. Use one end for a shower, one for the vanity, and another for storage, creating distinct functional areas within the long space.
- Use mirrors – For a bathroom layout that is long and narrow, mirrors can visually expand the space and add depth. Consider a large, horizontal mirror to achieve this effect.
- Tile patterns - Lay tiles in a diagonal or herringbone pattern to draw the eye diagonally across the room, creating the illusion of width.
- Adequate lighting - Ensure the lighting is evenly distributed along the length of the room. A combination of ambient, task, and accent lighting will work wonders.
- Sliding doors - If possible, consider sliding doors for showers or linen storage. bathroom vanity barn doors gained popularity in narrow contemporary interiors as well. They don't swing out and waste space.
Shallow bathroom cabinets
Shallow-depth bathroom cabinets are storage units designed specifically for use in bathrooms that have a relatively narrow depth, meaning it doesn't protrude very far from the wall. These cabinets are typically designed to maximize storage space while taking up minimal floor space. A narrow drawer unit for a bathroom typically consists of multiple drawers or shelves and has a slim or narrow profile to maximize storage in a limited area. Both are storage solutions designed with a reduced depth compared to standard cabinets, making them ideal for small or narrow bathrooms. A shallow bathroom storage is designed to provide storage while taking up minimal floor space, contributing to a more streamlined and space-efficient design.
Typical dimensions of a shallow tall bathroom cabinet
The typical dimensions of shallow bathroom floor cabinets can vary, but they are generally shallower than standard cabinets, with depths ranging from around 12 to 16 inches. The width and height of a shallow tall bathroom cabinet can vary significantly based on the specific model and customization, but they are often available in various sizes to fit different bathroom configurations.
Integrating shallow wall-mounted cabinets in a small bathroom
Thoughtful integration of wall cabinets is required for a narrow space. This is necessary to leave enough space for comfortable movement around the room, while the cabinets and shelves are sufficiently functional. Follow the tips below and you'll have plenty of storage in even sallow cabinets and nothing will interfere with bathroom traffic:
- Measure your space - First, measure the available space in your bathroom to determine the ideal dimensions for the shallow wall cabinet for the bathroom. Ensure that it doesn't obstruct the bathroom's flow and allows for easy movement.
- Location - Choose an appropriate location for the shallow bathroom mirror cabinet. Consider corner options space in the aisle, or utilize over-the-toilet wall space, which are often underutilized in small bathrooms.
- Customization - Select a shallow bathroom cabinet that suits your style and storage needs. Look for cabinets with shelving, shallow bathroom cabinet mirrors, drawers, and other features, depending on your design preferences and needs.
- Colour and finish - Choose a cabinet finish and colour that complements your bathroom's design. Lighter shades can make a small bathroom feel more open, while darker accents can add a contrast.
- Mirrors – Consider a shallow mirrored bathroom cabinet for added style and visual appeal. A mirrored cabinet door or a mirror hung above the cabinet can create the illusion of a larger space and add an aesthetic touch.
- Open shelving - Open shelving on the vanity can not only provide storage but also serve as a display area for decorative items like plants, baskets, or toiletries, enhancing the cabinet's visual appeal. To maintain an aesthetic appearance, it is important to keep open shelves organized.
- Lighting - Proper lighting is crucial. Install task lighting above or around the cabinet to ensure it is well-fit, making it a practical and attractive focal point in your bathroom.
Shallow bathroom vanities
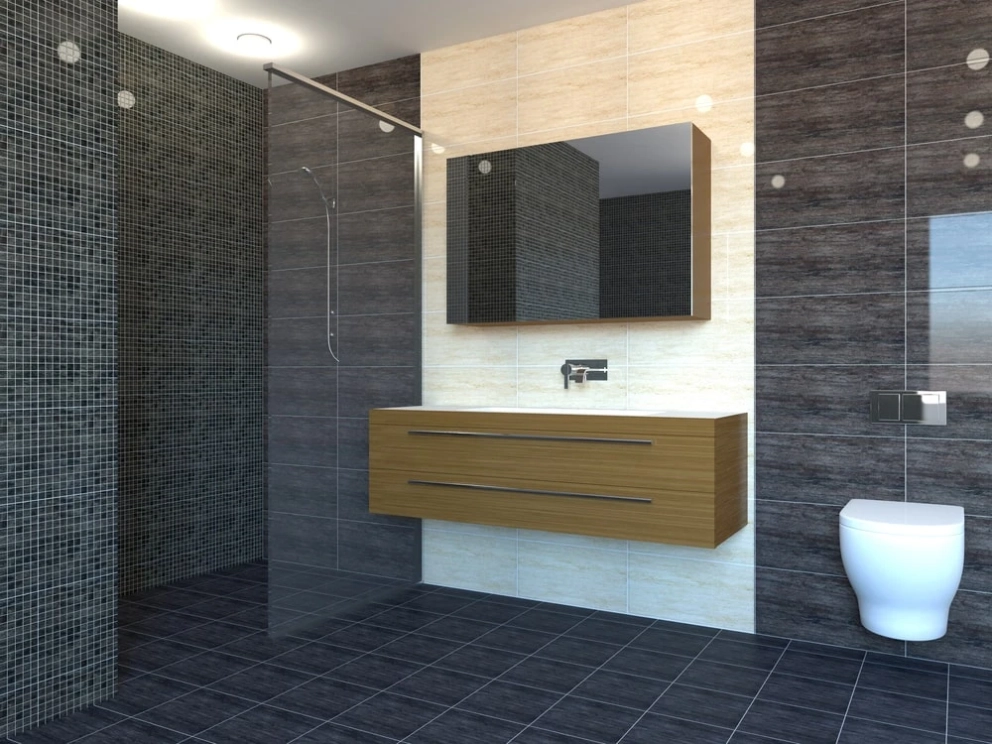
Shallow-depth bathroom vanities are similar to shallow bathroom cabinets in that they are designed to maximize storage while taking up minimal floor space in small or narrow bathrooms. The key difference is that a shallow vanity bathroom typically includes a sink and countertop, whereas cabinets are primarily for storage. Shallow vanities combine the functionality of a sink and countertop with storage, making them a space-saving option for smaller bathrooms.
Differences between a shallow bathroom sink vanity from bathroom cabinets:
- Inclusion of sink - The most significant difference is that a shallow vanity for a small bathroom comes with an integrated sink and countertop, allowing them to serve as both a functional washing area and a storage solution.
- Purpose – Shallow bathroom sink cabinets or vanities with single sinks are designed for personal grooming and daily use, while cabinets are primarily for storage of bathroom essentials.
- Typical dimensions - The dimensions of shallow bathroom vanity cabinets can vary, but they typically have a shallower depth than standard vanities, which often range from 16 to 24 inches in depth. Shallow-depth bathroom vanity falls in the range of 12 to 16 inches to save space in small bathrooms.
Shallow bathroom vanity in a small bathroom
When incorporating a bathroom vanity shallow depth into a compact space, it's crucial to start by measuring the available area to ensure a comfortable fit without obstructing movement. Opting for a wall-mounted or floating shallow-depth bathroom vanity with a sink can free up valuable floor space, creating the illusion of a more spacious bathroom.
Customize your shallow bathroom vanity with sink by selecting the appropriate combination of storage features like drawers, shelves, or cabinets, tailored to your specific storage needs. Additionally, choose a finish and colour that harmonizes with your bathroom's design; lighter shades can open up the space, while darker tones lend an air of sophistication.
Accentuate your wide shallow bathroom vanity with strategically placed mirrors that visually expand the room and contribute to its overall aesthetic. Ensure proper illumination through vanity lights or sconces, making the area both functional and visually pleasing.
Accessories to enhance shallow bathroom vanities
Elevate the appeal of your shallow-depth double sink bathroom vanity with the addition of accessories that enhance both form and function. Consider mirrors with integrated LED lighting, providing practicality while modernizing the space.
Upgrading the faucet and hardware to match your bathroom's style can have a significant impact on the vanity's overall appearance. Integrate open shelves near or on the vanity to display decorative items or store essential toiletries, imbuing the space with character. Utilize drawer dividers and organizers to maintain an orderly vanity interior where everything has its designated place.
Installing a matching backsplash not only protects the wall behind the vanity but also contributes to the vanity's visual charm. Shallow-depth vanity bathroom serves as versatile and space-efficient solutions for small bathrooms, effortlessly blending practicality with aesthetics. By thoughtfully personalizing your vanity with the right accessories and lighting, you can create a beautiful and functional centrepiece in your compact bathroom.
Shallow shelves for the bathroom
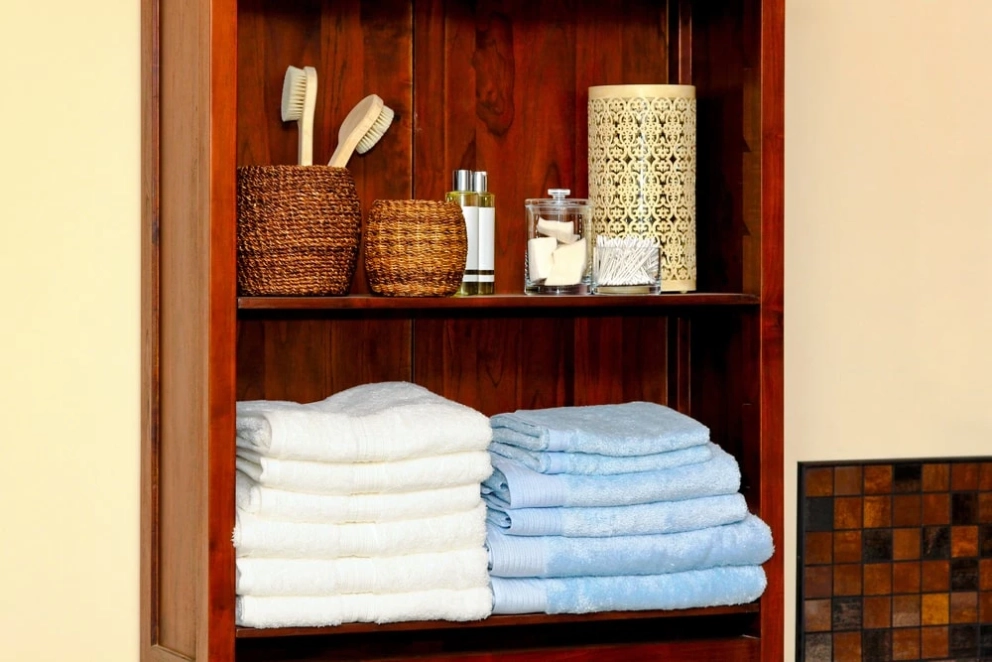
Shallow shelves for bathrooms whether they are tall narrow shelves for the bathroom, wall-mounted or built-in shelves, are designed with a limited depth to maximize storage in small or narrow bathroom spaces. This narrow bathroom shelving typically has a shallower depth compared to standard shelving units, making them ideal for storing small bathroom essentials, such as toiletries, towels, and decorative items, without protruding too far into the bathroom.
When should I consider integrating a narrow bathroom shelf?
- Small bathrooms – Narrow ladder shelf bathrooms are most beneficial in small or narrow bathrooms where space is limited. They help make the most of available wall space without encroaching into the room, allowing for efficient storage.
- Clutter control – Tall shallow shelves are perfect for keeping frequently used items organized and easily accessible, helping to maintain a clutter-free environment.
- Decorative display - They can be used to display decorative items like candles, small potted plants, or artwork, adding a personalized touch to the bathroom.
- Toiletries and towels - Shallow shelves are great for storing toiletries, such as soap, shampoo, and toothbrushes, as well as folded towels or hand towels.
- Maximizing vertical space - If you're looking to utilize vertical space, shallow shelves can extend from floor to ceiling, providing ample storage without taking up precious floor space.
Tips for arranging a small or narrow bathroom
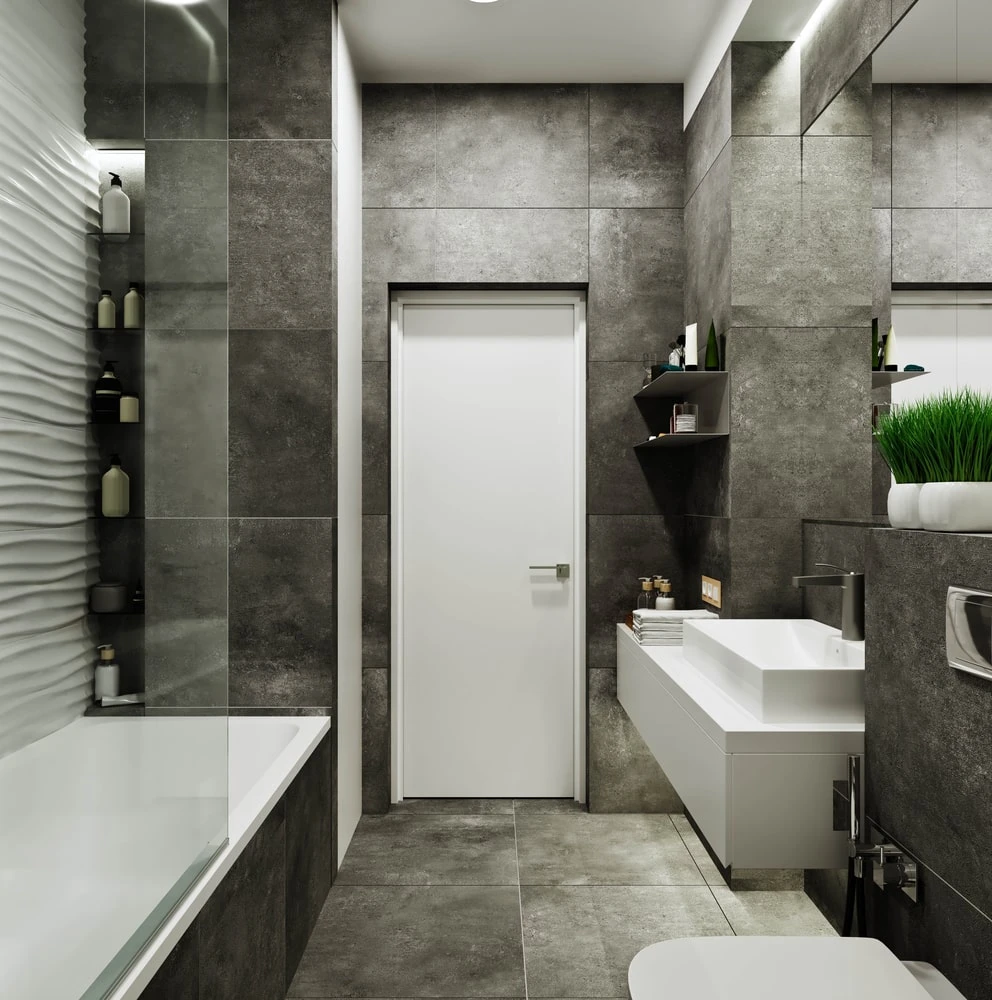
Finding custom-sized accessories for a narrow bathroom can be a challenging task due to the specific dimensions of these fixtures. However, it's worth exploring specialized manufacturers and custom shallow bathroom sink and vanity shops that may offer tailored solutions to match your narrow bathroom. In this section, we have some valuable tips to make the process smoother and more efficient.
| Tip | Description |
| Prioritize essentials | Identify essential items for your shallow toilet in the small bathroom and only keep what’s necessary. |
| Opt for wall-mounted fixtures | Wall-mounted shallow bathroom sinks, vanities, and storage save floor space. |
| Choose light colors | Light colours create a sense of openness and brightness. |
| Utilize vertical storage | Install tall cabinets and shelves to maximize storage. |
| Mirrors for depth | Large mirrors can visually expand the space and add depth. |
| Glass shower enclosures | Use glass enclosures for showers to maintain an open feel. |
| Compact plumbing fixtures | Select smaller fixtures such as a corner sink, shallow vessel bathroom sink, or shallow undermount bathroom sink. Also, opt for slim toilets such as a shallow toilet for a small bathroom. |
| Multi-functional furniture | Consider furniture that can serve multiple purposes. |
| Slide of pocket doors | Use sliding or pocket doors to save space compared to swinging doors. |
| Recessed lighting | Recessed lighting saves space and provides even illumination. You can also place recessed lighting on your shallow bathroom sink undermount to create depth and focus. |
| Creative tile patterns | Diagonal or herringbone tile patterns create visual interest and width. |
| Keep clutter at bay | Implement effective storage solutions such as having a narrow trash can in the bathroom to keep the space clutter-free. A narrow bathroom garbage can is an ingenious way of having a place to efficiently store trash without having to put a huge trash can in the room. |
