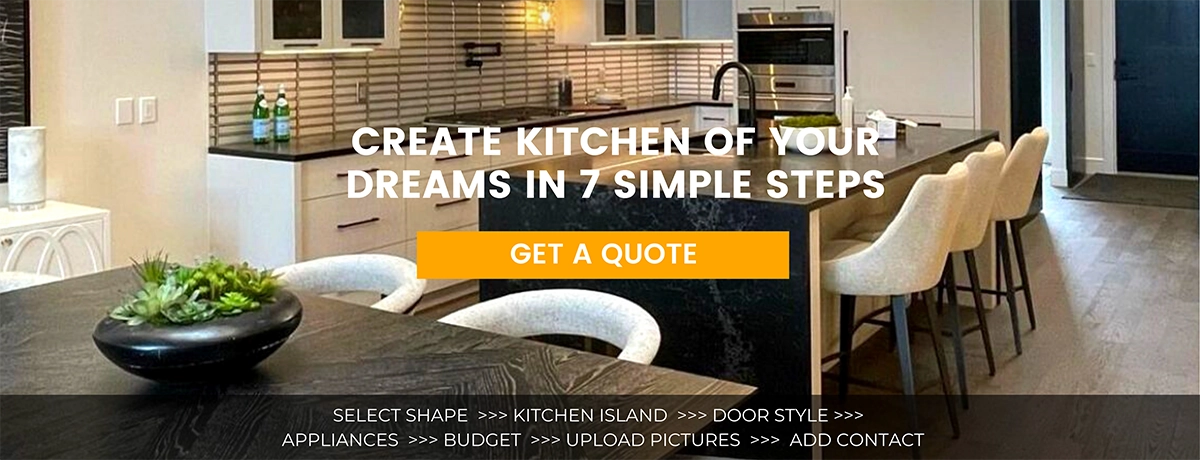How high should a kitchen island be? Find the perfect height for your kitchen island
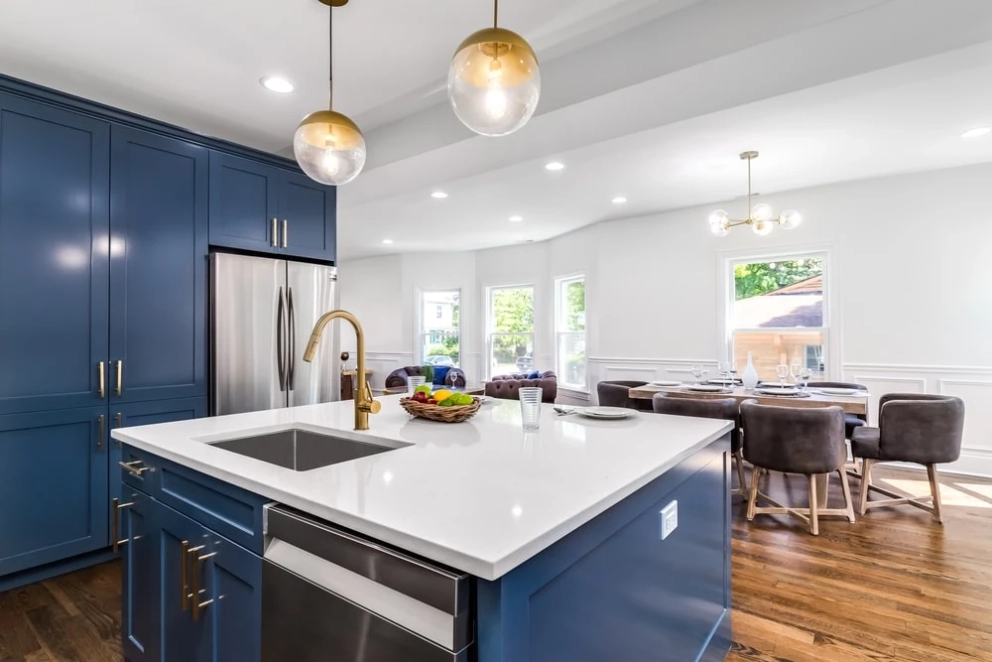
The kitchen island has become an essential part of modern kitchens. It is a convenient and multifunctional unit. Once you discover all the benefits of a kitchen island with an ideal height, you will never want to refuse it. However, adding an island comes with certain considerations. The kitchen dimensions are one of the most important ones. The unit should be distant from a refrigerator, oven or dishwasher when they are open, and allow 42 inches of aisle between an island and cabinets for comfortable usage. Although the height of the island in your kitchen is crucial.
Since the main purpose of kitchen islands is cooking activities their heights should ensure the most comfortable position for you to work at. Hence, the standard height for a kitchen island is the same as for a kitchen countertop and equal to 36 inches. But only in case you are an average-height person. If the person who will cook in the kitchen is lower or higher than average, this requires adjusting for both the countertop and the island. However, even in this case, the average height of a kitchen island might be a starting point for making changes.
In addition to adjusting the average kitchen island height to your height, it is important to understand the island task priority. If the surface is primarily designed for breakfast or casual lunch, then its higher can be closer to the dining table or the bar counter. Then you should pay closer attention to the kitchen island stool height. Misschosing the stool height will also bring you a lot of headaches (actually back pain). There are other solutions to solve this height problem, such as installing a double-height island.
Since Cut2Size specializes in kitchen sets and islands as well, we are happy to provide you with standards of kitchen island height and all the nuances related. In this post, we'll discuss how to choose the ideal height of an island for your kitchen and what options are available. You'll also learn about other details that are important for your space functionality, such as choosing the best bar stools and pendant lighting that won't interfere.
What is the best height for a kitchen island?
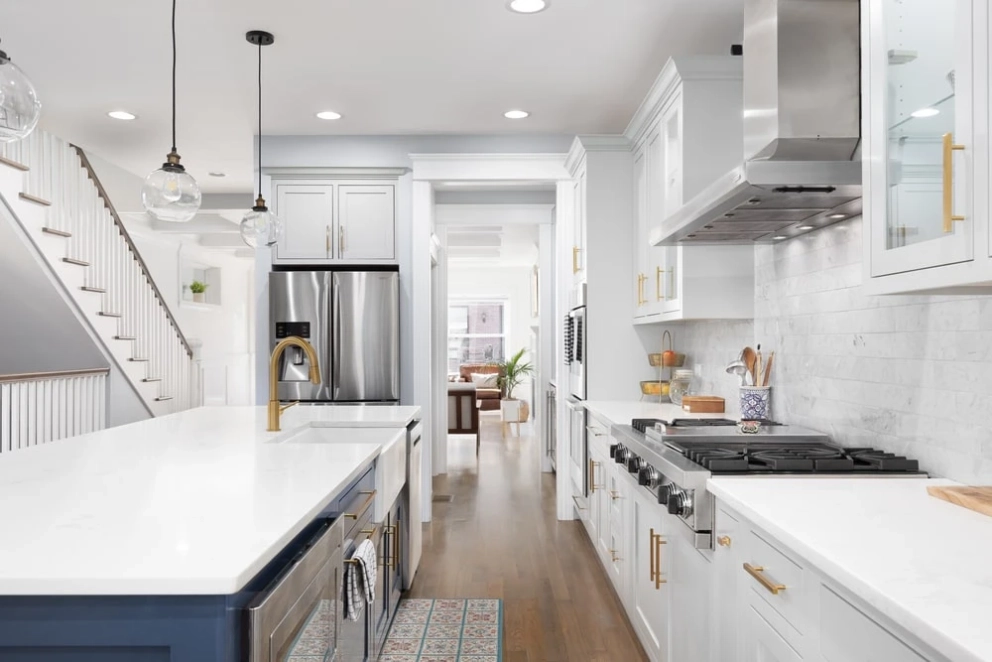
You’ve probably been into kitchens with kitchen islands or kitchen showrooms and wondered how kitchen islands are installed. Perhaps you’ve tried measuring its dimensions to find out the comfort height of the kitchen island. Many homeowners do this with the thought that as long as they know the typical kitchen island height, they will be able to build a comfortable one in their own kitchen.
This strategy can work for some but not all the time. There are other things to consider aside from the kitchen island height standard when building one in the kitchen. Things like base cabinets, countertop finishes, and kitchen fixtures can alter or have an impact on the normal kitchen island height. Keep in mind that the kitchen island standard height only serves as a basic guide. This means that standard height kitchen islands can differ depending on the user’s preferences and comfortability.
Don’t worry, because, in this section, we will cover all the aspects that can affect the standard island height in the kitchen. One of them is how you are planning to use your island. Let’s consider the best height for the kitchen island on purposes:
- Kitchen island bar height
A kitchen bar height island refers to an elevated surface typically set at around 42 inches (107 cm) from the floor. This higher elevation allows for the installation of bar stools or tall chairs, creating a casual and stylish dining area. A bar-height kitchen island with seating is perfect for quick meals, enjoying a cup of coffee, or entertaining guests while maintaining a distinct separation between the preparation and dining spaces.
- Counter height kitchen island
The counter height for the kitchen island aligns with the standard kitchen island countertop height of approximately 36 inches (90 cm). This kitchen island counter height ensures a seamless continuation of your kitchen's work surface, making it convenient for meal preparation, chopping ingredients, and performing various culinary tasks. This height of the kitchen island counter offers a cohesive and functional space that seamlessly integrates with the surrounding countertops.
- Kitchen island table height
If you envision your kitchen island as a versatile gathering spot for family meals or a collaborative workspace, a counter-height kitchen island dining table might be the ideal choice. The kitchen island with table height seating typically ranges from 28 to 30 inches (71 to 76 cm), resembling a standard dining table. Having this table-height kitchen island provides a comfortable seating arrangement for both dining and working, allowing for a more relaxed and inclusive atmosphere.
- Adjustable height kitchen table island
For those seeking flexibility and adaptability, an adjustable-height kitchen island is an innovative solution. These islands come with a mechanism that allows you to raise or lower the countertop height according to your specific needs. Whether you prefer a higher surface for food preparation or a lower one for casual dining, a height-adjustable kitchen island provides versatility to accommodate different situations.
- Double-height kitchen island
A double-height kitchen island, also known as a dual-height kitchen island is an impressive design feature that adds a touch of grandeur and sophistication to your culinary space. A two-height kitchen island typically features two levels of countertops, often with distinct functions. The lower level aligns with standard counter height, serving as a dedicated workspace, while the elevated section provides additional surface area for dining or serving purposes. Multi-height kitchen islands like these are becoming popular in kitchens because they offer extra counter space. It must be professionally implemented into kitchen design in order to fulfill its functions though. This split-height kitchen island design not only enhances the aesthetic appeal but also offers increased functionality and visual interest.
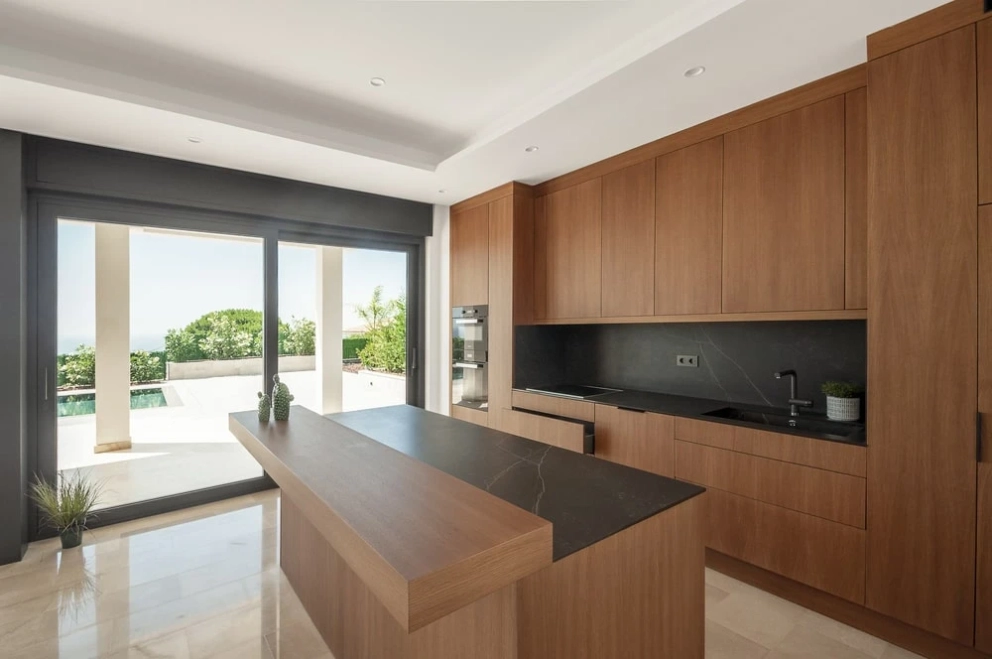
- Counter height portable kitchen island
For those seeking mobility and versatility, a counter-height portable kitchen island is a practical choice. These islands come with wheels or casters, allowing you to move them effortlessly around your kitchen as needed. With a counter height configuration, they provide a convenient additional workspace or a casual dining spot, offering flexibility and adaptability in smaller or more dynamic kitchen environments.
Kitchen island height vs counter height
This table provides an overview of the key differences between a small counter height for a kitchen island and counter height, highlighting their purposes, average height ranges, seating options, dining experiences, integration with surrounding countertops, flexibility, socializing aspects, and mobility considerations. All these factors are essential when choosing between a kitchen island and counter height, as they play a significant role in determining the functionality and aesthetic appeal of your kitchen.
| Height aspect | kitchen island height | Counter height |
| Purpose | Versatile multi-functional hub | Standard working and preparation area |
| Average height range | 36-42 inches | Around 36 inches |
| Seating options | Bar stools or tall chairs | No bar stools because it is only designed for standing tasks |
| Dining experience | Casual and elevated | Not used for dining because counters are primarily utilized for work tasks such as cooking. |
| Integration with surrounding countertops | May differ slightly from the surrounding countertop height | Aligned with the surrounding countertop height |
| Flexibility | Various height options available such as adjustable, double height, table height, and others | Fixed height for consistency and functionality |
| Socializing | Offers a distinct dining area and promotes interaction | Focused on work tasks rather than dining |
| Mobility | Can be fixed or portable depending on the design | Fixed and not movable. |
Stool height for kitchen island
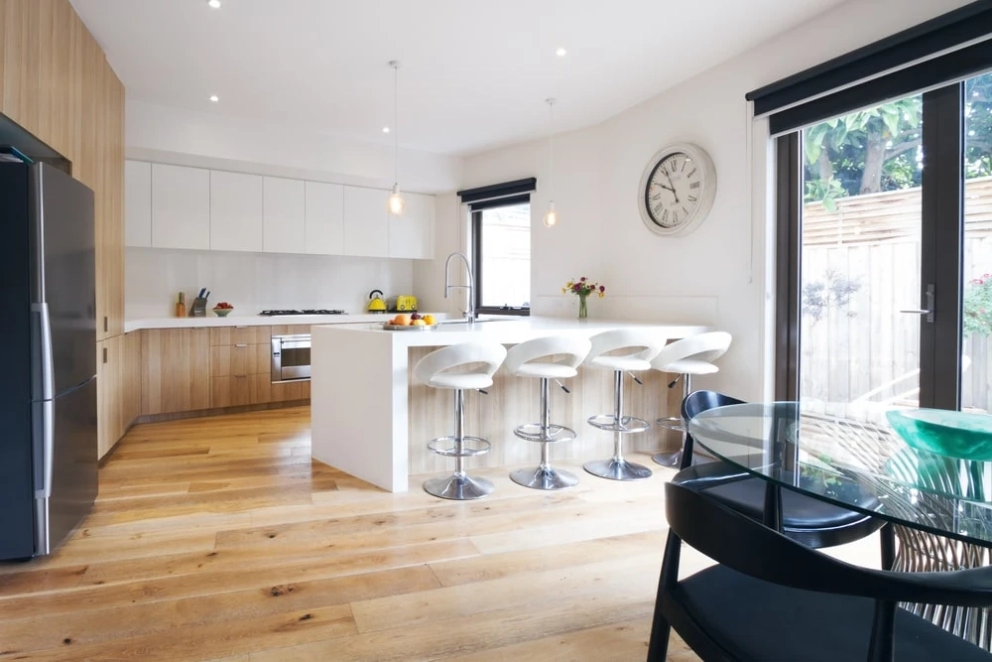
Choosing the right bar stools for kitchen island height is an important decision that can greatly impact the overall functionality of your kitchen. The chair height for the kitchen island plays a crucial role in ensuring comfort and proper alignment with the island's surface. Let's explore how to choose the ideal bar stool height for the kitchen island and the different standard bar stool heights for the kitchen island.
When selecting bar stool height for the kitchen island, there are a few factors to consider. The first and most important is the height of your island's countertop. For islands with bar stools or chairs, consider a kitchen island with a seating height of 42 inches (107 cm) works well. In case you opt for a table-like seating arrangement, consider a lower height range of 28 to 30 inches (71 to 76 cm) to provide a comfortable dining experience. However, it's essential to measure your specific island to ensure that you get the accurate height of kitchen island stools.
If you are wondering what height a bar stool for a kitchen island should be, here are the most common kitchen island seating height options for kitchen islands:
- Counter height stools: standard stool height for kitchen island
The height of the kitchen island with stools is around 36 inches (91 cm). kitchen island bar stool height usually has a seat height ranging from 24 to 26 inches (61-66 cm) and works well with standard kitchen islands. They provide a comfortable seating position, allowing you to easily reach and interact with the countertop.
- Bar height stools: for kitchen island with bar height seating
If your kitchen island has a raised bar section or a higher countertop, kitchen island height with stools is a suitable choice. The kitchen island with stool height typically measures around 42 inches (107 cm). Bar height stools have a kitchen island chair height ranging from 28 to 30 inches (71-76 cm) and are designed to align with these taller surfaces. The height of the stool for the kitchen island provides an elevated seating position that complements bar-style kitchen islands.
- Adjustable height of stools for kitchen island
For maximum versatility, you may opt for kitchen island height chairs that are adjustable. These stools come with a hydraulic or pneumatic mechanism that allows you to adjust the seat height as needed. Adjustable height stools are an excellent option if you have a multi-level kitchen island with both counter height and bar height sections.
kitchen island stool types
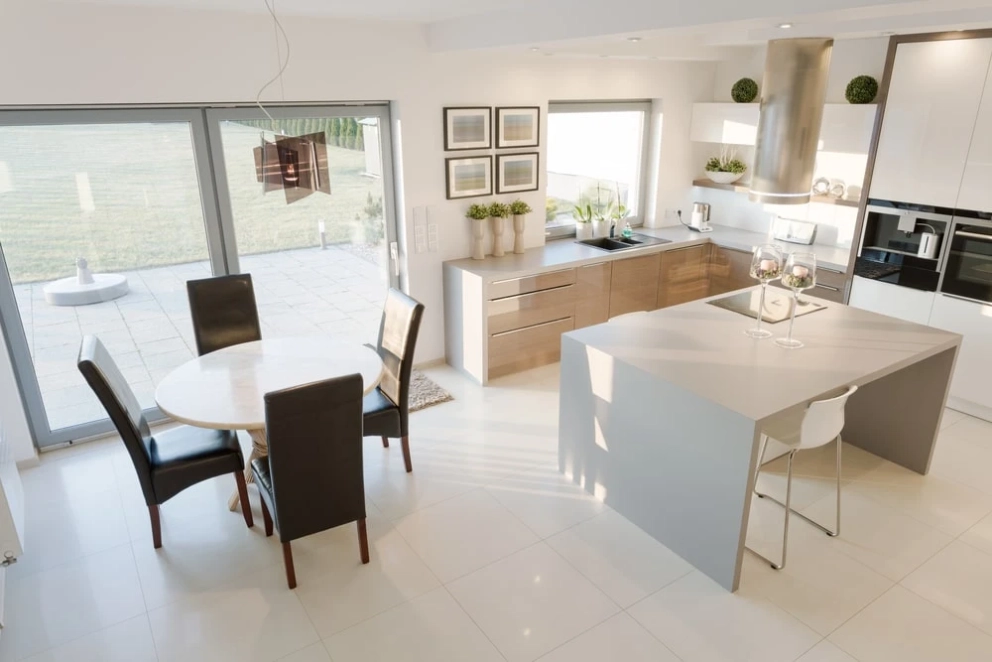
Homeowners often ask what the height of bar stools for the kitchen island should be. But aside from the height, it is also important to consider various styles, materials, and designs to choose from. Here are a few popular options:
- Backless stools
Backless stools are a sleek and space-saving choice for kitchen islands. They provide a minimalist look and can easily slide under the island's countertop when not in use. Backless stools are available in a variety of materials, such as wood, metal, or upholstered seats, allowing you to find a style that complements your kitchen decor.
- Swivel stools
Swivel stools feature a rotating seat, allowing for easy movement and flexibility. They are particularly useful in areas where you may need to turn or reach for different items on the island. Swivel stools are available in both counter height and bar height options, offering a range of styles and designs to suit your preferences.
- Upholstered stools
If you prioritize comfort and want to add a touch of luxury to your kitchen island, consider upholstered stools. These stools come with cushioned seats, providing additional support and comfort during prolonged sitting. Upholstered stools are available in various fabrics and patterns, allowing you to add a pop of colour or texture to your kitchen space.
Ultimately, the choice of stool height for your kitchen island depends on the specific dimensions of your island and your desired seating experience. By considering the height of your island's countertop and exploring the different stool options available, you can select stools that not only fit perfectly but also enhance the overall functionality and style of your kitchen.
The height of light above the kitchen island
Choosing the right pendant lights over the kitchen island height and determining the ideal light height above the kitchen island is essential to creating a functional and inviting space. Pendant lights are a popular choice, as they not only provide adequate illumination but also add a touch of style and elegance. In this blog post, we will discuss the ideal kitchen island lighting height at which a pendant light should be installed above your kitchen island. We'll also explore the factors to consider when determining the number of pendant lights needed.
Kitchen island pendant lighting height
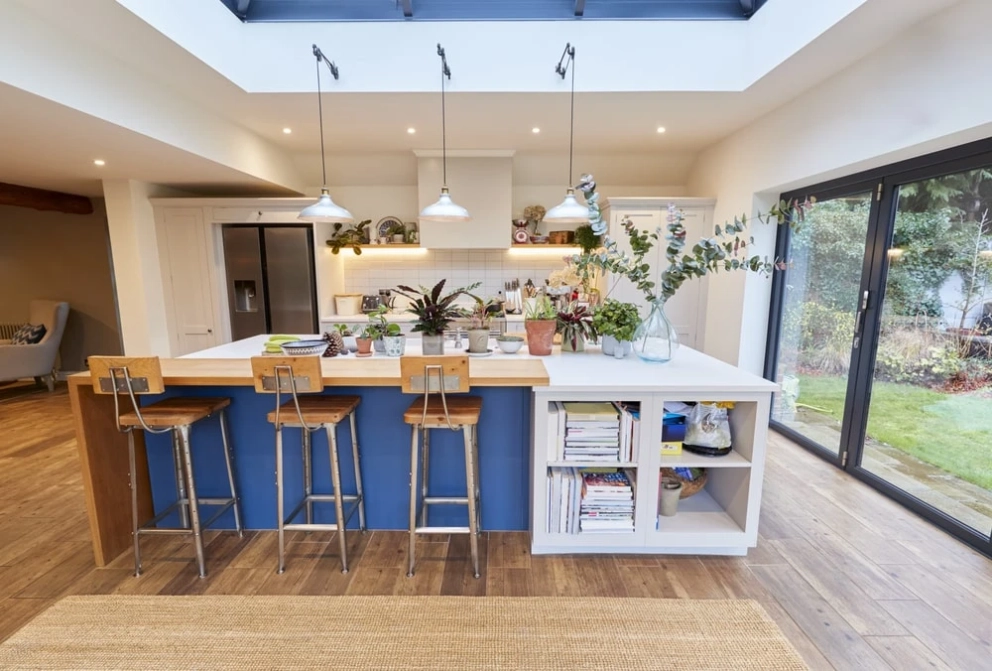
The kitchen pendant height over the island plays a crucial role in achieving the desired lighting effect and maintaining visual harmony. Here are some guidelines to help you determine the standard height for pendant lights over the kitchen island:
- Clearance from the countertop
A general rule of thumb when hanging the kitchen pendant height over the island is to leave a clearance of approximately 36 inches (91 cm) between the bottom of the pendant light and the surface of the countertop. This allows for sufficient task lighting without obstructing the view or causing glare. Adjustments can be made based on personal preference and the pendant light's design.
- Eye-level alignment
When seated at the kitchen island, the bottom of the pendant light should be at or slightly above eye level to avoid the lights blocking you from seeing over them. And not too high so let the pendants cast shadows. Having this kitchen island pendant light height ensures a comfortable and visually pleasing lighting experience while you work, dine, or socialize.
- Ceiling height consideration
If you have higher ceilings, you can adjust the kitchen island pendant light height accordingly. For ceilings over nine feet (2.7 meters), you may consider increasing the clearance to 40 inches (102 cm) to maintain the right balance and proportion.
Number of pendant lights
Determining the number of pendant lights for your kitchen island depends on various factors, including the island's length, style, kitchen island light height, and personal preference. Here are some guidelines to help you make an informed decision:
- Island length
As a general guideline, for a standard-sized kitchen island, it is recommended to have one pendant light for every two feet (60 cm) of countertop length. For example, a six-foot (180 cm) island would typically require three pendant lights evenly spaced along its length.
- Visual balance
Consider the overall aesthetics and visual balance when determining the number of pendant lights. It's important to avoid overcrowding or leaving the island underlit. Achieving symmetry by evenly spacing the pendant lights or opting for an odd number of lights often works well.
- Pendant light size
The size of the pendant lights should be proportionate to the island's length and the available space. Large pendant lights can make a bold statement and provide ample illumination, while smaller ones can create a more delicate and understated look.
