3,5 Precious Feet - How Much Space Between Cabinets and an Island?
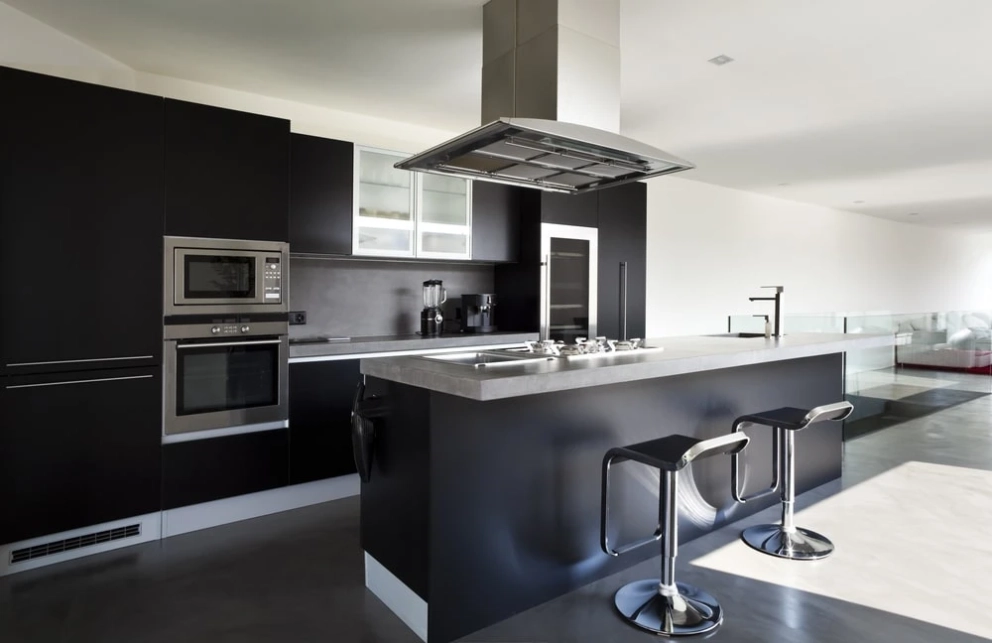
Everyone wants a kitchen layout with an island, but sometimes there's just no room for it. Putting an island unit in your kitchen without proper spacing between an island and cabinets means setting yourself up for a lot of inconvenience in the future. Like other measurements in the kitchen, this must be maintained according to NKBA recommendations. Without taking these features into account, you will walk miles back and forth in the kitchen but also risk bumping yourself on the countertop corners or getting burned on the oven in a cramped space.
If you neglect the optimal distance between cupboards and an island, it can result in a narrow aisle where two people will have difficulty passing each other, opening drawers, and accessing the dishwasher. You should also consider the width between a counter and an island when planning your work triangle. If it interferes with the straight lines between the stove, sink, and fridge that would mean your layout is not optimized.
Adhering to a proper distance between the counter and the island is about functionality first but it also involves overall kitchen design. You will be able to see if the measurements are not consistent. Suddenly you will notice, that incorrect proportions in the space. But in the long run, you will see that in those spots where the space between an island and a counter is not observed, scuffs appear on the drawers and chips on the island edges. As a result, this design will become unusable ahead of time and you will probably be just happy to get rid of it.
So, to avoid putting yourself in this situation, learn more about the average space between a kitchen island and cabinets. As a result, you will be able to design a comfortable kitchen, even if you have to give up the island or make a peninsula instead. But each work zone in your kitchen will work properly for you. This Cut2Size post has a few useful tips on the proper spacing of your kitchen. Keep reading and you will learn how much room should be between an island and cabinets and how to design your kitchen considering every detail for your comfort.
Kitchen design - distance between island and cabinets
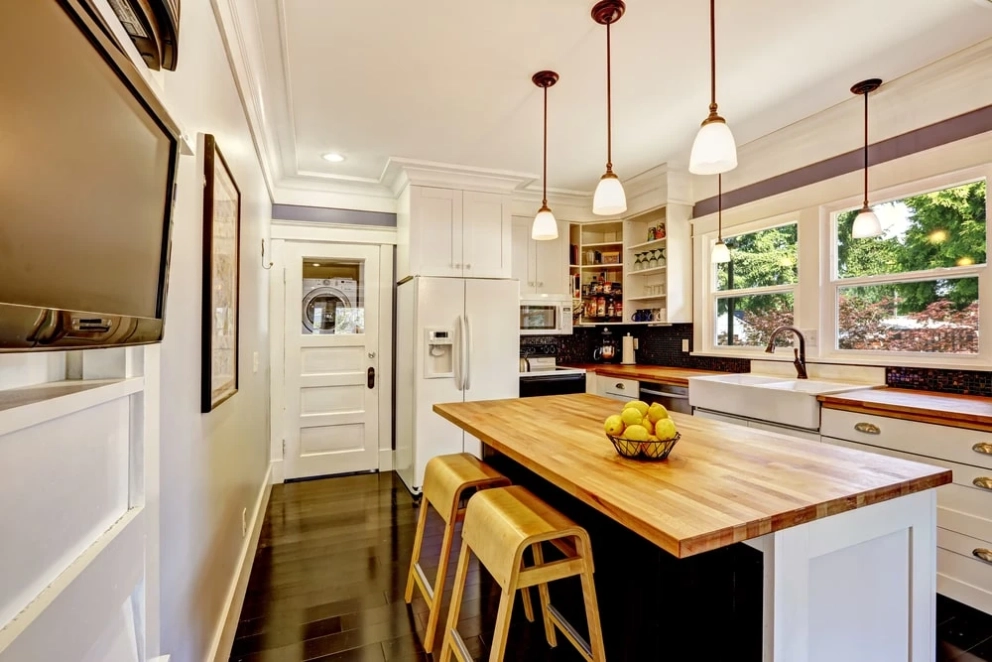
The thoughtful arrangement of kitchen elements plays a pivotal role in both functionality and aesthetics. Our focus is directed towards dissecting the intricate details surrounding the placement of islands and cabinets. From a single-wall design that encourages fluidity to more traditional layouts that prioritize defined zones, there are a lot of considerations that you'd want to be aware of. Let's dive into the intricate details of kitchen design, specifically focusing on the distance between the island and cabinets across various layout types.
Understanding kitchen layouts and island-cabinet spacing
The layout of your kitchen significantly influences the ideal space between a kitchen island and cabinets. Let's explore three common layouts - the One wall, L-shaped, U-shaped, and those incorporating islands - and their respective dimensions.
- One-wall kitchen layout. In a one-wall kitchen layout, storage space is crucial. The island, if present, usually stands as a multifunctional centrepiece. Here, a minimum space between an island and a counter of around 36 inches is recommended. This allows for practical movement, and easy drawer opening and ensures the island's functionality without overcrowding the space.
- An L-shaped kitchen layout usually provides enough room for maneuvering. For this setup, maintaining a standard space between a counter and an island of 42 inches could offer a comfortable flow. This increased gap between the island and cabinets allows for smoother traffic flow and additional workspace.
- In a U-shaped kitchen layout, the space between the island and cabinets can vary based on the kitchen's size. An ideal distance between an island and a counter here might be around 48 inches. This wider gap facilitates easy movement within the kitchen, especially if multiple people are working simultaneously.
When adding an island to any kitchen layout, ensuring a balanced distance between a kitchen island and a counter is crucial. A minimum space of 36 inches between an island and cabinets ensures accessibility, while going up to 42 inches or more can provide a more spacious feel and enhance functionality.
Maximum and minimum considerations
While discussing the maximum distance between an island and a counter, it's important not to exceed practicality. Going beyond a certain distance might disrupt the kitchen's workflow. Conversely, the minimum space between an island and a counter ensures usability without compromising the kitchen's functionality.
Ultimately, the ideal distance between cabinets and an island isn't a one-size-fits-all approach. It's about finding the right balance between functionality, traffic flow, and aesthetics based on your kitchen's layout and personal preferences.
By understanding how different kitchen layouts influence the space between a kitchen island and cabinets, homeowners can make informed decisions to create a harmonious and functional kitchen space that suits their specific needs. Whether it's a compact one-wall design or a spacious U-shaped layout with an island, the dimensions play a pivotal role in optimizing the kitchen's usability and aesthetic appeal.
Different kitchen island and cabinet distances
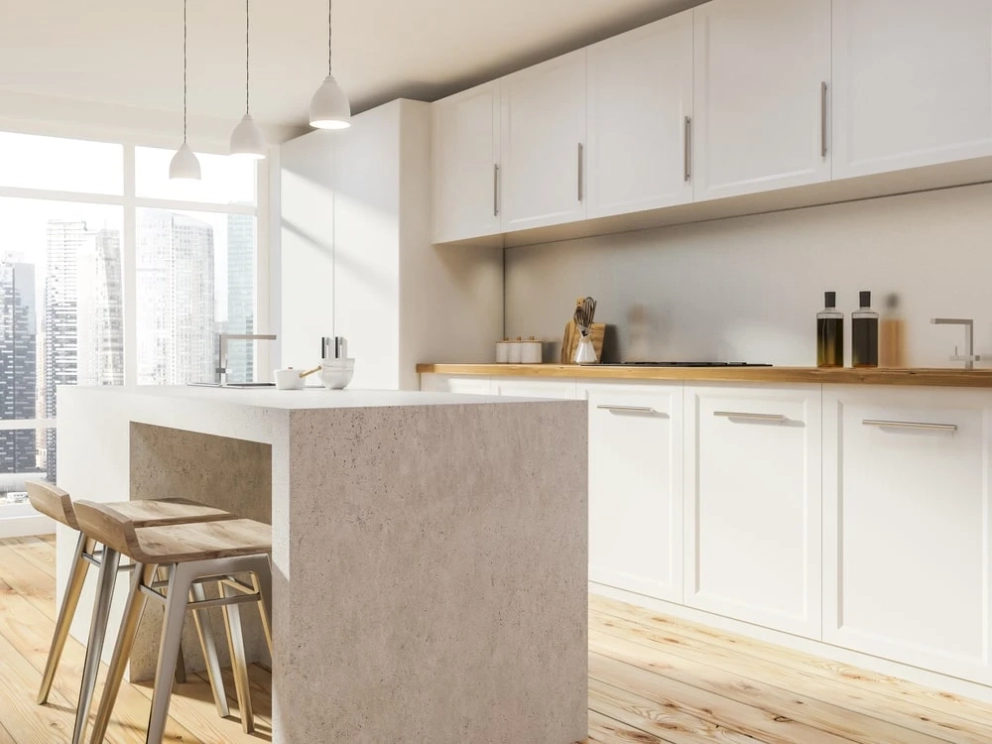
Each dimension type caters to specific kitchen layouts and has distinct effects on the overall functionality and aesthetic appeal of the space between cabinets and the island. Selecting the appropriate dimension is crucial in optimizing the kitchen's usability and visual appeal based on individual preferences and the available space. Here are the most common kitchen island and cabinet dimensions to note and the kitchen layout they are best suited to.
| Dimension | Kitchen layout | Description | Effect |
| 36 inches | Small to medium | Minimum recommended space between cabinets and island | Allows for adequate movement and functionality |
| 42 inches | Larger kitchen | A more spacious gap, ideal for larger kitchens | Enhances flow and accessibility |
| 48 inches | Open concept design | Considerable distance, suitable for open layouts | Creates a more expansive feel |
| 30 inches | Compact spaces | Smaller clearance for tighter kitchens | Can limit movement but maximizes space efficiency |
| 24 inches | Limited space | Minimum practical clearance for narrow layouts | Can feel cramped but utilizes space efficiently |
Kitchen island size and space between cabinets and island
Kitchen islands come in a variety of size options to cater to diverse design preferences and functional needs, from compact and space-saving islands suitable for smaller kitchens to expansive options for large cooking spaces. The size of a kitchen island can significantly impact both the aesthetics and efficiency of the kitchen. Smaller islands usually provide an additional surface for meal preparation, while larger islands can even accommodate seating for a casual dining experience.
Choosing the right kitchen island size involves considering the available space, traffic flow, and the desired functions. And one crucial aspect often overlooked is the space between a kitchen island and cabinets. This seemingly small detail can significantly impact the functionality and flow of your kitchen space. Understanding the minimum distance between an island and cabinets is essential for a well-designed and efficient kitchen.
- Importance of proper space. The distance between a kitchen island and cabinets is not just about aesthetics; it’s about practicality. A kitchen that is too cramped can hinder movement and create a sense of congestion, while too much space can make the area feel disjointed and inefficient. Striking the right balance is key.
- Standard measurements. Typically, a minimum space of 36 inches between an island and cabinets is recommended to ensure ease of movement and functionality. However, this can vary based on your kitchen layout and the size of the island. For larger kitchens or islands, a 42-inch space between cabinets and an island might be more suitable to maintain a comfortable flow and proportions.
- Island to counter distance. Another crucial aspect is the distance between a kitchen island and a countertop. This space matters for multiple reasons. Ideally, allowing 5 feet between an island and a counter offers ample room for movement, allowing multiple people to work in the kitchen simultaneously without feeling cramped.
- Design considerations. When contemplating the width between an island and a counter, it’s essential to consider the intended use of the kitchen. For instance, if your kitchen primarily serves as a gathering space, a wider gap between the island and counter may facilitate better interaction.
- Customizing space. There’s no one-size-fits-all approach when it comes to the ideal distance between the counter and an island. Your kitchen's layout, the island size and purpose (whether it includes a sink, cooktop, or seating), all play pivotal roles in determining the appropriate spacing.
- Achieving balance. While there are recommended standards, it's crucial to strike a balance that suits your specific needs. The standard distance between an island and a counter acts as a guideline, but don’t hesitate to adjust based on how you plan to utilize the space.
Tips on measuring the right distance to your island
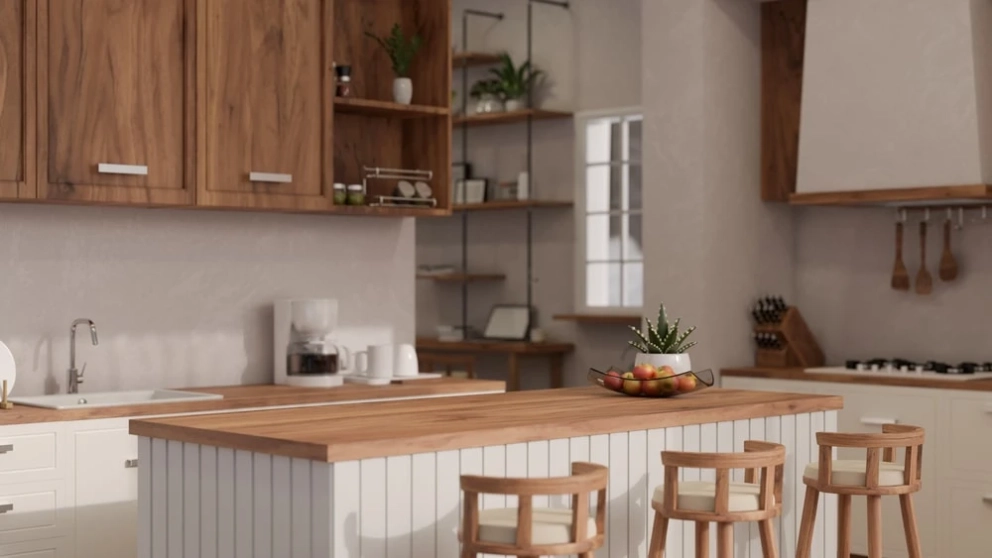
Consider these tips for optimizing the spacing between the island and cabinets:
- Traffic flow - Ensure there’s enough room for easy movement around the kitchen even when cabinet doors or drawers are open.
- Functionality - If your island includes appliances like a dishwasher or oven, consider the space required for their functionality.
- Visual appeal - The space between the island and cabinets can influence the kitchen's visual appeal. Maintain a balanced look while ensuring practicality.
- Personal preference - Ultimately, your comfort in the kitchen matters most. Customize the spacing based on your daily activities and habits.
In essence, the distance between a kitchen island and cabinets is a crucial aspect of kitchen design. Striking the right balance between functionality, aesthetics, and personal preference is essential. While standard measurements offer guidance, customizing the spacing based on your unique needs ensures a kitchen that's not only visually appealing but also highly functional and comfortable to use.
Space between a fridge and an island
Getting the space between an island and a fridge right can really impact how smoothly your kitchen operates. So, how much space between a fridge and an island is needed? You’ll want to aim 16 inches minimum distance between a refrigerator and an island. That way, your fridge door swings open without any hassle, allowing you to grab that carton of milk or a snack without any awkward shuffling or banging into the island.
If you’ve got a bustling kitchen with a lot of bustling bodies or a bigger island, stretching the distance between a fridge and an island to 42-48 inches might be just the ticket. It gives everyone some elbow room to navigate around without any kitchen traffic jams. Testing a few different setups can help dial in that perfect distance - making sure your fridge is easily accessible while keeping your kitchen layout comfortable and practical for your everyday hustle and bustle.
Distance between a stove and an island
The space between a stove and an island is critical for safety, functionality, and workflow in the kitchen. Aim for a minimum of 36 inches of space between an oven and an island to ensure safe cooking conditions, preventing any accidental burns or fire hazards. This space allows enough room for you to move comfortably while cooking and reduces the risk of pans or utensils knocking into nearby surfaces.
However, for an optimal cooking experience, consider a 42-48-inch distance between an oven and an island to provide ample space for movement, especially if multiple people work in the kitchen simultaneously. Experimenting with different distances can help find the right balance between safety and functionality, ensuring a comfortable and efficient cooking environment that suits your specific kitchen layout and preferences.
Space between island and dining table
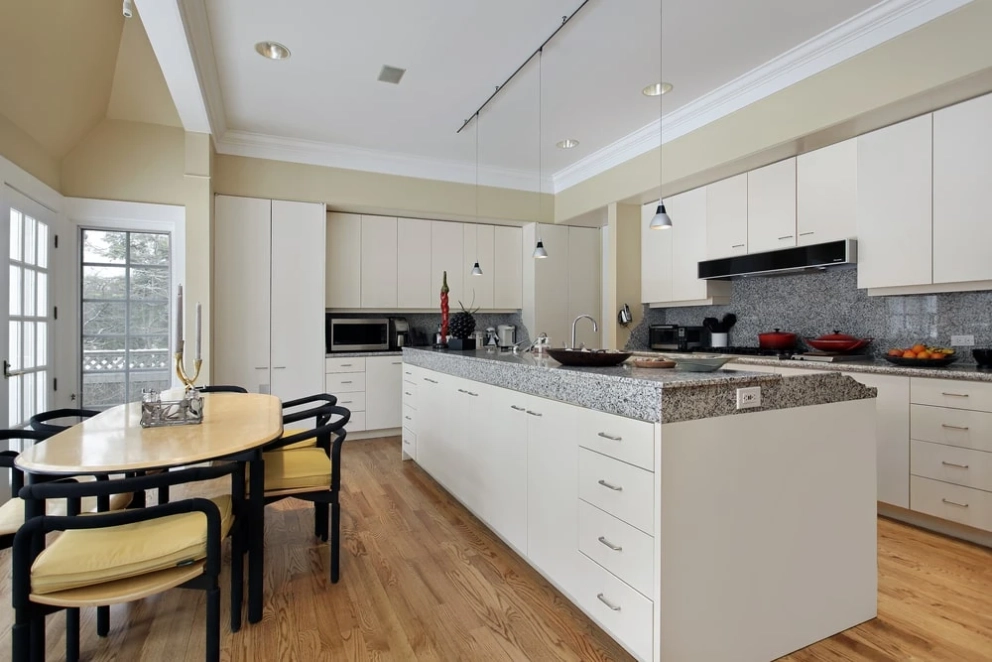
The distance between the island and the dining table usually happens in open-plan kitchens with living rooms combined. These are two similar units that are better placed further from each other to ensure a better aesthetic. For improved convenience, allow enough clearance, providing ample room for movement and chair access.
Experiment with distances to find the sweet spot that harmonizes the two areas, considering the activities in these spaces for optimal convenience. Ultimately, striking the right balance will create a comfortable and visually pleasing kitchen-dining area, facilitating easy movement and enhancing the overall ambiance of the space.


