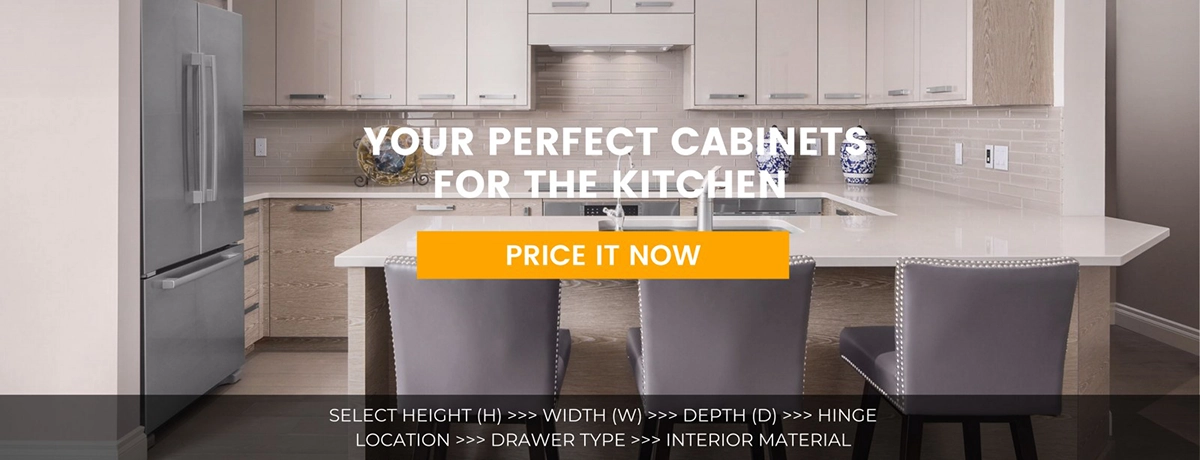Conveniently Classic L-Shape Kitchen Layout
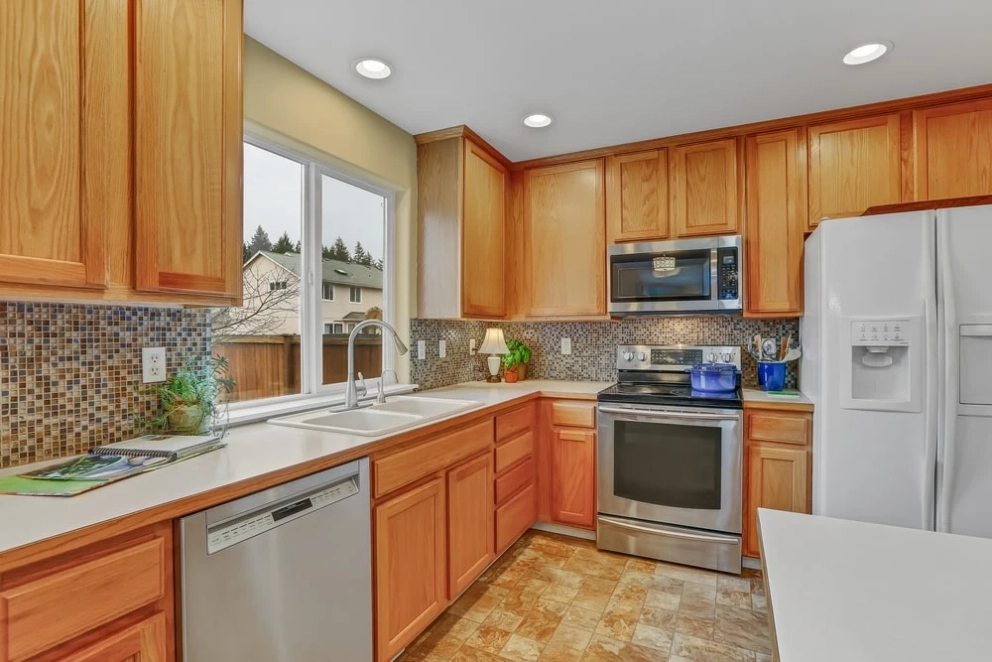
An L-shaped kitchen layout is one of the most convenient and efficient types of kitchen layout. An L-shaped kitchen floor plan worked well with small and big kitchens. It allows appliances and cabinetry to be installed in the right location to make the workspace functional. When it comes to designing or planning a kitchen space, one of the most important things to note is the “working triangle”. It refers to the efficient arrangement of the sink, fridge, and stove which makes a kitchen easier to navigate and work around. A kitchen layout L-shape is perhaps the most appropriate layout to create the working triangle.
Whether you are planning to redesign your kitchen layout or thinking of building a new one from scratch, consider an L-shape kitchen design. There are many L-shaped kitchen layouts and L-shaped kitchen designs you can find on the internet. We have gathered everything you need to know about kitchen design L-shape. After reading this blog, you will know the variety of kitchen L-shape design ideas available including the advantages of a kitchen L-shape layout and how you can make a kitchen in L-shape useful. Read on!
Small kitchen with L-shape ideas
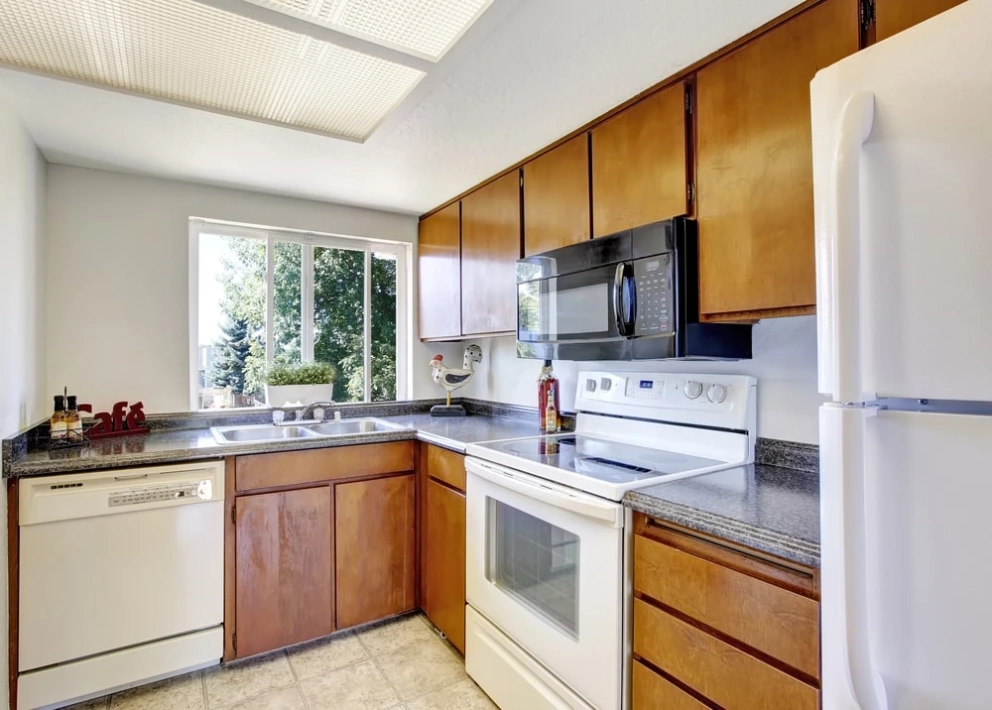
What makes an L-shaped kitchen very popular among homeowners is the fact that they are functional no matter how small the kitchen space is. If you are living in a small apartment or condo unit, a small kitchen L-shape design is the right kitchen layout for you. Here are several L-shaped kitchen designs for small spaces.
- Corner L-shaped kitchen plans
This type of layout generally has an L-shaped kitchen counter that is situated on a particular corner. There are L-shape small kitchen ideas that are not located on the corner but this layout is not too functional or efficient because it can take up too much space. Small L-shaped kitchen designs on corners, however, are a space-saving layout. It makes a kitchen neatly tucked in a corner and is very ideal in small spaces such as apartments and condominiums.
- L-shaped kitchen with corner pantry
A kitchen design for small space L-shape allows for large and spacious cabinetry. You can basically designate a pantry on the corner so that food, spices, and condiments can be stored near your workspace and can be accessed with ease while cooking.
- Small kitchen with L-shaped upper cabinets
An L-shaped kitchen is also paired with an L-shaped kitchen cabinet design layout. A kitchen cabinet L-shape provides you with spacious storage for cookware, utensils, and other cooking essentials. Moreover, having angled upper cabinetry will make your kitchen design look a lot more interesting.
- Apartment-sized small L-shaped kitchen
We all know that small kitchen ideas L-shape are commonly found in small apartments with limited kitchen space. If you live in an apartment complex, some if not all of their kitchen layouts e. Designers utilize the L-shaped kitchen design for small kitchens when planning for the layout of such houses. This is primarily because no other kitchen layout is deemed convenient without being too space-consuming other than the L-shaped.
- Open plan small L-shape kitchen
L-shaped kitchen designs are also popular in contemporary homes with an open floor plan layout. This type of layout makes the space look a lot more spacious, bright, and airy. Homeowners also have the option to add an L-shaped kitchen table to complement the layout. One of the things to keep in mind when going with an open floor plan is the placement of a refrigerator in a small L-shaped kitchen. It should be placed on either end of the kitchen counters.
L-shape kitchen designs with island
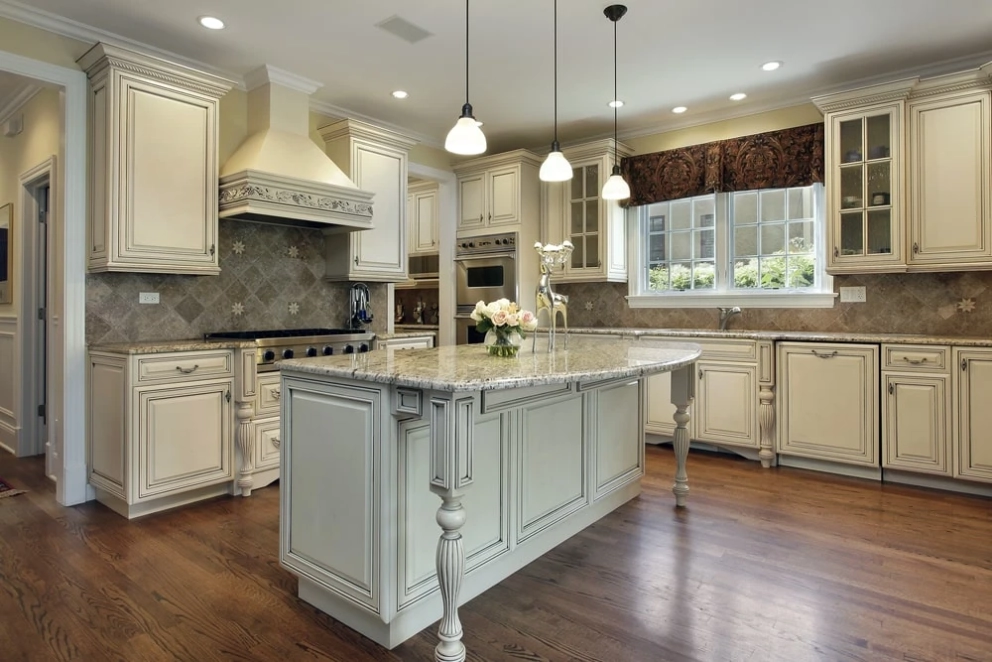
One of the questions that we get a lot from homeowners is: “Can I put an island in an L-shaped kitchen?” The answer is yes. There are many kitchen design L-shape with island ideas that you can find in typical house floor plans. The layout itself provides enough space for an island to be installed. Here are several small L-shaped kitchens with island ideas for you.
- L-shaped kitchen island with seating
Having extra seating in a kitchen or dining area is always a good idea. You never know when you’re going to host a family dinner or gathering so it is always beneficial to have extra space to accommodate guests when they come over. An L-shape kitchen with an island layout is a great way to go about it. Make sure to follow the standard dimensions between counter spaces to make your L-shaped kitchen with island efficient and functional.
- Small kitchen island L-shaped
Worried that your kitchen might be too small for a kitchen island to fit in? There’s a solution to that! Go for a smaller-sized kitchen island L-shape. When it comes to designing a kitchen that will fit in your limited space, customizing it is the ideal solution. Build your own kitchen island while taking into account the available space you have left. Consult a design professional or a contractor for proper guidance.
- Indian Modular kitchen design L-shape
There’s a lot that we can learn from the Indian style of cooking when it comes to designing kitchen layouts. Indians use a lot of spices and cooking appliances and they usually move around fast. Therefore, their kitchens must be arranged and organized in a way that is convenient for them. The most popular type of L-shape island kitchen they typically utilize is the Indian L-shape kitchen. You may create a clutter-free design with a modular kitchen that also makes clever use of the available space.
- Long L-shape kitchen island
If you have a long kitchen counter, go for a long kitchen island too. An L-shaped kitchen layout with an island often has larger spaces for a longer table. A longer kitchen island offers plenty of seating but also creates a noticeable separation from the living space while yet allowing for a pleasant path through the kitchen because it runs the whole length of the room.
- L-shape kitchen islands round-shaped
In an L-shaped kitchen, a tiny, round custom island offers a convenient workspace for dinner preparation without taking up much room. The open foundation also contributes to the room's airy, light appearance.
L-shape open kitchen
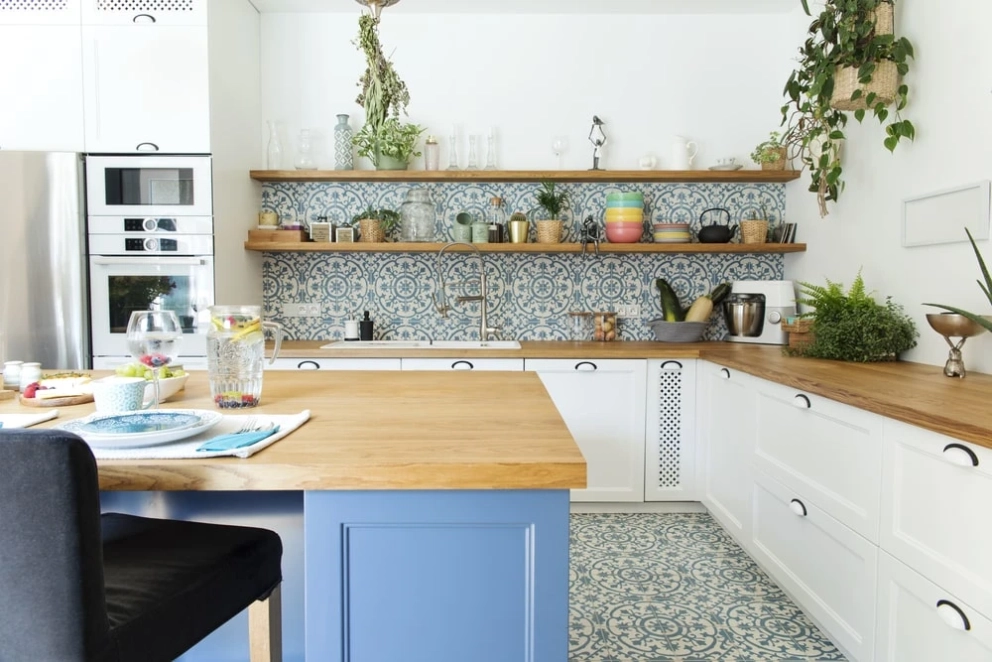
An L-shaped open kitchen is a flexible and versatile layout. It works in both traditional and contemporary designed spaces. An open kitchen layout is one of the most popular kitchen layouts that we hear all the time. What is an open kitchen layout? Can you put an L-shape open concept kitchen in an open house floor plan? We’re going to answer those questions in this section of the blog.
What is an open kitchen layout?
A kitchen with an open concept is one without walls separating it from the rest of the room. It has a free-flow concept and is a common interior layout in modern and contemporary homes. An open kitchen layout is also more efficient and convenient in small spaces because the room can appear spacious, bright, and airy due to the lack of obstructions like walls and partitions.
Can you put an L-shape kitchen in an open house floor plan?
The L-shape kitchen counter layout is very versatile and flexible, so, yes, you can have an L-shape open plan kitchen living room. Small open kitchen L-shape designs are common in rental apartments, penthouses, and condo units. There are a variety of ways to put an L-shape counter kitchen in an open floor plan. You can place the shorter end of the counter in a corner and stretch the other end into a longer L-shape kitchen countertop span to create more counter space and allow your L-shape kitchen with an island open to a family room.
L-shape kitchen ideas to make it more useful
A lot of design versatility is also available with kitchen design ideas L-shape. This simple design is a favourite among chefs since it shortens the distances between cooking stations. Here are more ideas for kitchens with L-shape to make them more functional.
- Opt for an L-shape modular kitchen design
Compared to kitchens built on-site by carpenters, modular kitchens are considerably different. These fabrications are affordable since they are mass-produced. In less than a week, a whole kitchen system can be put together. Additionally, installation is simple because the cabinets may be dismantled. If you want to have an L-shaped kitchen interior in a house that you are renting but you are not allowed to do a major renovation, an L-shaped modular kitchen is your best option.
- L-shape kitchen designs with windows
Windows let in natural light and ventilation, giving rooms a bigger look while also improving vision, bringing in fresh air, and regulating temperature. Some people think an L-shaped kitchen design with a window is impossible. But this is not entirely true. Depending on the design of your wall, you can install a window in the wall area next to your sink.
- Modern L-shaped kitchen
One of the most convenient and functional layouts for the modern home is an L-shaped kitchen. In a modern or contemporary home, you can have a modern kitchen cabinet design L-shape. Moreover, an L-type kitchen is easier to organize, design, and decorate in a modern setting. It makes your interior space look streamlined, sleek, and stylish.
- White L-shape kitchen
Another way to make your L-shaped kitchen work in almost all styles is to paint it white. You can never go wrong with painting an L-shaped white kitchen. White has a fresh, clean appearance. White kitchens are timeless, but they don't now have a strong trend in other colours such as beige and sage. Therefore, if you're going to start a kitchen renovation and are unsure of what colour to paint your L-shaped kitchen cabinets and L-shaped cupboard design, start with white.
- Get L-shaped kitchen furniture
To complement your L-shaped kitchen layout, purchase furniture that goes well with the said layout. If you have an L-shaped island, for example, buy bar stools or counter seating that will either complement or create a stylish contrast with your kitchen’s main features. This way, you can make your L-type kitchen design look visually appealing.
- Open up kitchen cabinets L-shape
Open shelves provide useful storage! Open shelves may also effortlessly complement any design style. Steel Open shelves are a great option if you like a more contemporary or industrial style. If you have a kitchen with limited space, open up your cabinets and transform them into more open storage to create the impression of more space.
- L-shape kitchen with breakfast bar
Having an L-shaped kitchen with a breakfast counter is an efficient method to make use of space because it doesn't take up much room. When not in use, the seats at a breakfast bar tuck under the bar, making it typically smaller and thinner than a big dining table.
