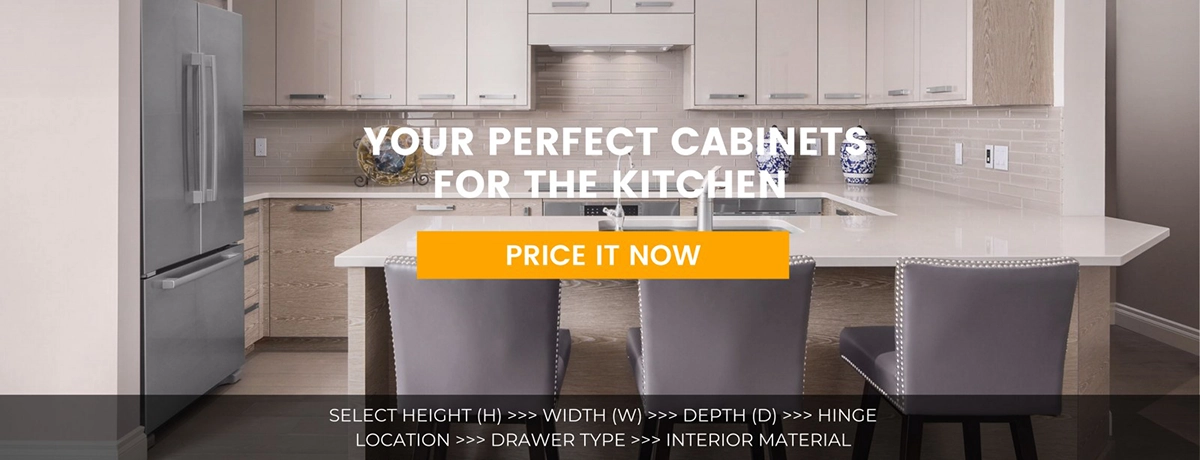Condo kitchen renovation. Best condo kitchen ideas to make it comfortable
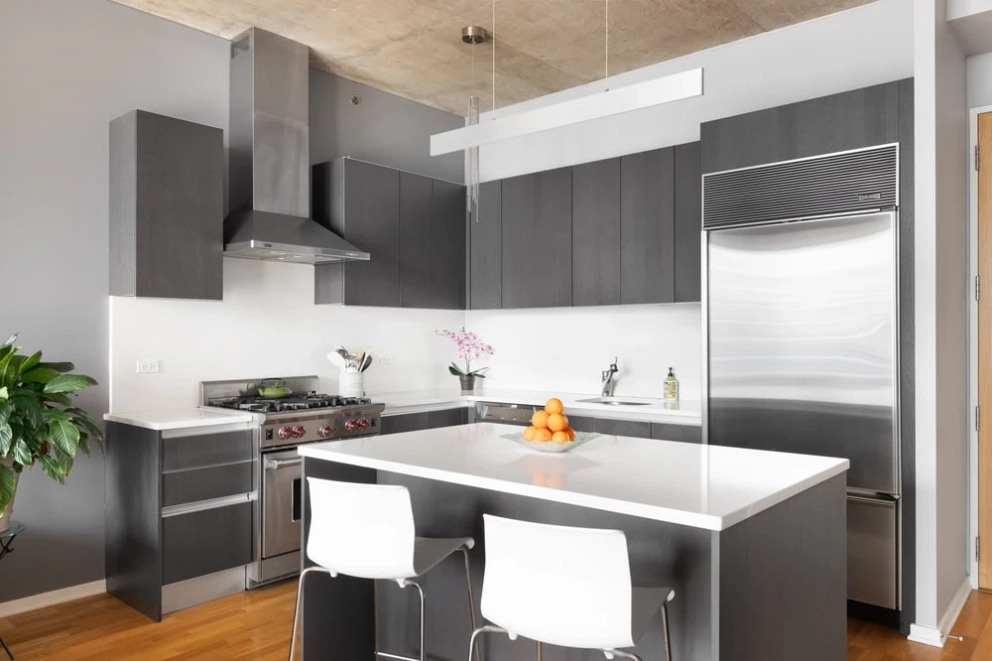
A condo kitchen must be practical and comfortable in order to allow residents to cook quickly while still keeping up with their busy lives. A well-designed kitchen in a condo not only adds value to your property but also enhances your quality of life. Whether you are planning to sell your condo in the future or simply want to create a more functional and aesthetically pleasing space, a condo-style kitchen renovation is a smart investment.
Doing condo kitchen remodelling offers a wide range of benefits, including increased functionality, improved energy efficiency, and updated style. With the right condo kitchen renovation ideas, you can transform your outdated and cramped kitchen into a modern and spacious cooking oasis.
The possibilities are endless, from adding more storage space to incorporating new appliances and fixtures. If you are looking for condo kitchen design ideas, inspiration, and guidance on how to create the perfect kitchen design for your condo, then look no further. This blog will provide you with expert tips and tricks on how to achieve your dream kitchen as well as different condo kitchen designs. So let's dive in and get started on your renovation journey!
Modern kitchen design for condo
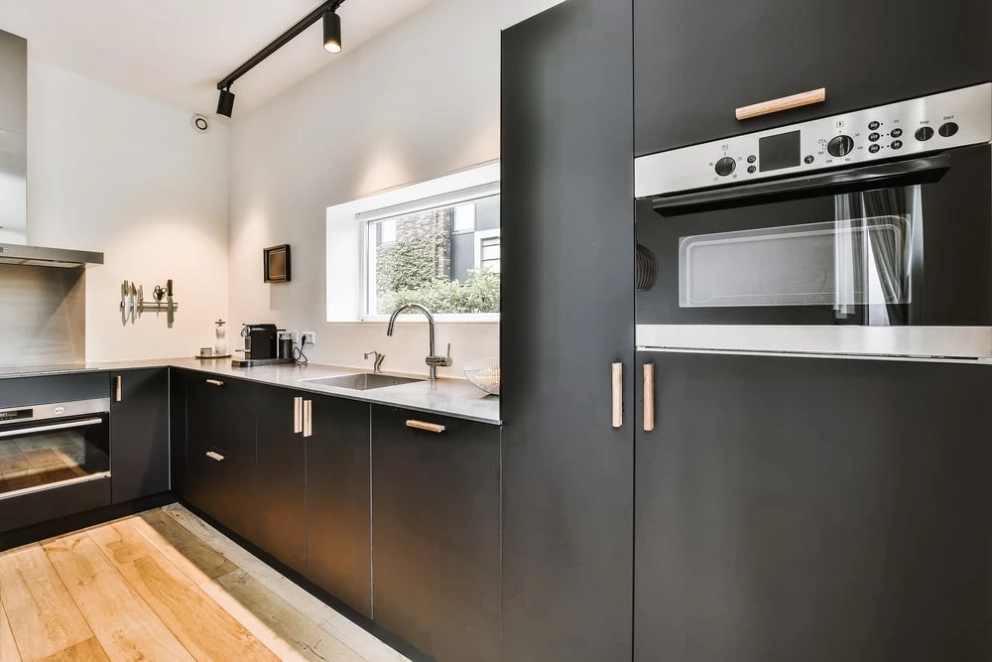
Sleek, minimalist and functional, modern kitchens are all the rage today. But what exactly is a modern condo kitchen design? At its core, a modern condo kitchen layout is characterized by a clean and simple aesthetic, energy efficiency and a focus on functionality. It typically features sleek cabinetry, minimalistic hardware, and neutral colours such as white, gray, or black.
So why is the modern style so popular among homeowners today? Well, for starters, it is incredibly practical. With its emphasis on functionality, a modern kitchen is designed to maximize efficiency and ease of maintenance. The modern condo kitchen cabinet designs and drawers are often fitted with innovative storage solutions, such as pull-out pantry shelves, built-in spice racks, and custom-sized drawers to store pots, pans, and other kitchen essentials. The streamlined condo kitchen cabinet design makes it easy to clean and maintain, making it an ideal choice for busy homeowners.
Another benefit of a modern condo kitchen cabinet design is its versatility. The minimalistic style and neutral colour palette make it easy to personalize and adapt to your personal taste. You can add pops of colour with accent pieces or bold backsplashes, or keep it simple and monochromatic for a timeless look.
If you are looking for kitchen cabinet design for a condominium we've gathered some of the most common features of condominium kitchen cabinet designs that you might want to consider for your condo renovation.
| Kitchen design | Description |
| Condo Galley kitchen ideas | Galley kitchens typically feature two parallel counters with a central aisle for easy movement. This design maximizes storage and counter space, making it an excellent choice for condo living. To make the most of your galley kitchen, consider installing a sleek, modern backsplash that reflects light and opens up the space. Clever storage solutions like pull-out pantries and under-cabinet lighting can also help to make your condo Galley kitchen feel bright, spacious, and efficient. |
| L-shape kitchen layout condo | An L-shaped kitchen layout is another great option for a small condo kitchen. This design features two perpendicular walls of cabinetry and countertops, creating an open and flexible workspace. The L-shape layout offers plenty of counter space for food prep and cooking, and the additional corner space can be used for storage or as a seating area. To make the most of your L-shape kitchen, consider installing a built-in breakfast nook or island for added functionality and style |
| Condo open-concept kitchen | For those who love to entertain, a condo open kitchen layout can be the perfect fit. This design features a seamless transition from the kitchen to the living and dining areas, creating an inviting and social space for guests. An open kitchen design condominium can also help to make a small condo feel larger and more spacious. To achieve the open concept look, consider removing a wall or two to create a seamless flow between the kitchen and living areas. Incorporate plenty of seating options, such as bar stools or a cozy breakfast nook, to make your open-concept kitchen feel welcoming and functional. |
| Condo kitchen with island | If you're looking to add some extra counter space and storage to your condo kitchen, consider incorporating an island into your design. An island can provide a central hub for cooking, dining, and socializing, making it an excellent choice for those who love to entertain. |
Kitchen island in a condo
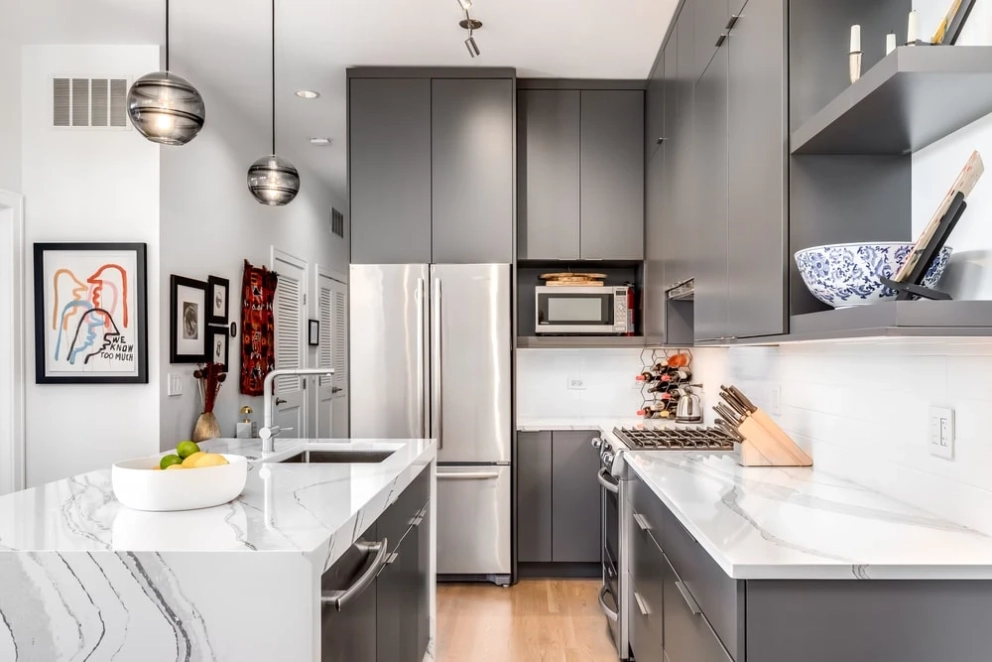
A condo-size kitchen island can provide much-needed counter space and storage, as well as a focal point for your kitchen. But before you dive into island design, consider your condo's style, size, and layout.
- First, think about the size of your condo kitchen. If you have a small condo, opt for a compact kitchen island with a condo kitchen table and chairs. For larger condos, a larger island with a sink, cooktop, or wine fridge can add both function and style to your space.
- Next, consider your condo's overall style. Do you prefer a modern, sleek look, or something more traditional and rustic? Choose condo kitchen islands that complement your existing cabinetry and countertops, whether that means a sleek marble top or a warm wood finish.
- Finally, think about the layout of your kitchen island for a small condo. Will your island be used for cooking, dining, or both? Will it serve as a central hub for entertaining, or simply as a workhorse for food prep?
Consider these questions when choosing the shape and layout of your island, and when deciding whether to go for a custom condo kitchen island. Whether that means a rectangular shape for a more traditional look or a curved or L-shaped design for a modern twist.
Incorporating a modern condo kitchen island into your condo kitchen can add both style and function to your space. With the right condo kitchen island ideas, your island can be a gathering spot for family and friends, a workspace for cooking and meal prep, and a beautiful addition to your condo's overall aesthetic.
Small condo kitchen design
Living in a condo doesn't mean you have to sacrifice style or function in your kitchen design. With a little creativity, even a small space condo kitchen design can feel spacious and efficient. One way to maximize your space is by incorporating a kitchen cabinet design for a small condo. A small condo kitchen cabinet design can provide additional counter space and storage, while also serving as a stylish focal point for your kitchen.
A small island can also be moved or rolled away when not in use, freeing up valuable floor space in your kitchen. Additionally, kitchen cabinets for a small condo can be designed to complement the style of your condo kitchen, whether that means a sleek and modern design or something more traditional and cozy.
Incorporating small condo kitchen ideas into your condo kitchen design can provide both style and function to your space. With the right design, a small island can make even the tiniest of kitchens feel spacious and efficient.
What to pay attention to when planning kitchen condo design?
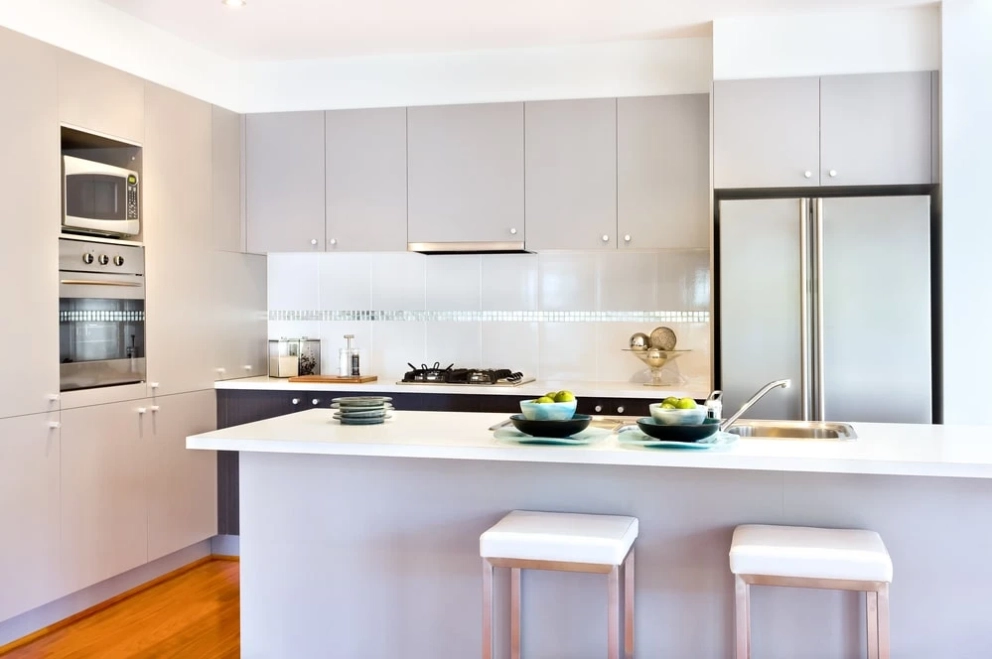
When planning your condo kitchen design, it's important to pay attention to every detail to ensure that your space is functional, efficient, and stylish. Here are four key elements to consider when designing your perfect condo kitchen.
- Condo kitchen cabinets
There are thousands of condo kitchen cabinet ideas out there but when choosing kitchen cabinets for condominiums, consider their style, colour, and functionality. Opt for a condo kitchen cabinet that maximizes storage space, and choose materials that are durable and easy to maintain. Consider incorporating glass-front cabinets to create an open and airy feel in your space.
- Condo kitchen countertop
The countertop is the centrepiece of your kitchen, so choose a material that's both beautiful and practical. Consider the maintenance required for different materials, such as granite, quartz, or marble. Think about the condo kitchen sink sizes and the style of your space and choose a countertop that complements it.
- Condo kitchen backsplash
Backsplashes are an excellent opportunity to add colour, texture, and personality to your condo kitchen design. Consider a bold tile pattern or a unique material, such as stainless steel or glass, to create a stylish and functional backsplash that complements your overall design.
- Condo kitchen lighting
Lighting is an essential element of any condo kitchen design. Incorporate both task lighting, such as under-cabinet lights, and ambient lighting, such as pendant lights or a chandelier, to create a warm and inviting atmosphere in your space. Consider different condo kitchen lighting ideas such as adding dimmer switches to control the mood and ambiance of your kitchen.
- Condo-size kitchen appliances
In a small condo kitchen, it's essential to choose appliances that are compact and functional. Consider a small refrigerator, a space-saving dishwasher, and a compact stove and oven. Opt for appliances that are energy-efficient to save space and reduce your utility bills.
Condo kitchen renovation cost
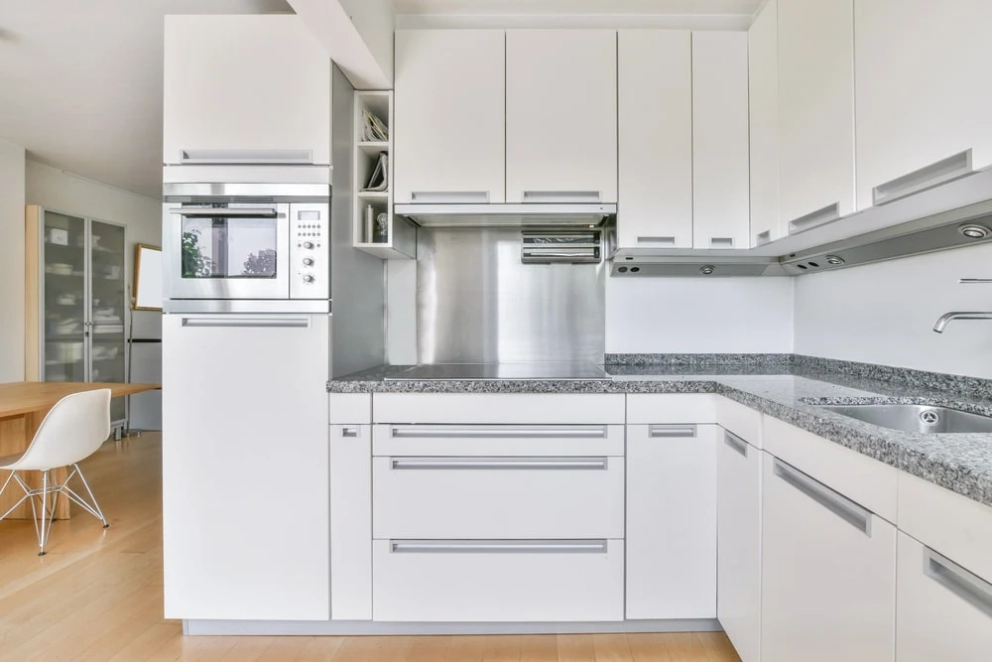
The cost to renovate a condo kitchen can vary widely depending on a range of factors. The size of the kitchen, the materials used, and the extent of the renovation all play a significant role in determining the final cost. That being said, here's a rough estimate of what you might expect to pay for a condo kitchen renovation.
A minor condo kitchen remodel costs anywhere from CA$10,000 to CA$20,000. This might include new countertops, cabinets, and appliances. If you're looking to completely gut your kitchen and start from scratch, you can expect to pay anywhere from CA$30,000 to CA$50,000 or more. This type of renovation might include new flooring, lighting, plumbing, and electrical work, as well as new cabinets, countertops, and appliances.
Of course, these are just rough estimates, and the actual average cost of condo kitchen remodel may be higher or lower depending on your specific needs and preferences. To get a more accurate idea of what your renovation might cost, it's important to consult with a contractor or interior designer who can provide you with a detailed quote based on your unique situation.
In the end, a condo kitchen renovation is a significant investment, but it can also be a great way to add value to your home and create a space that you love. By considering your budget and working with a professional, you can create a beautiful and functional kitchen that meets all of your needs and exceeds your expectations.
