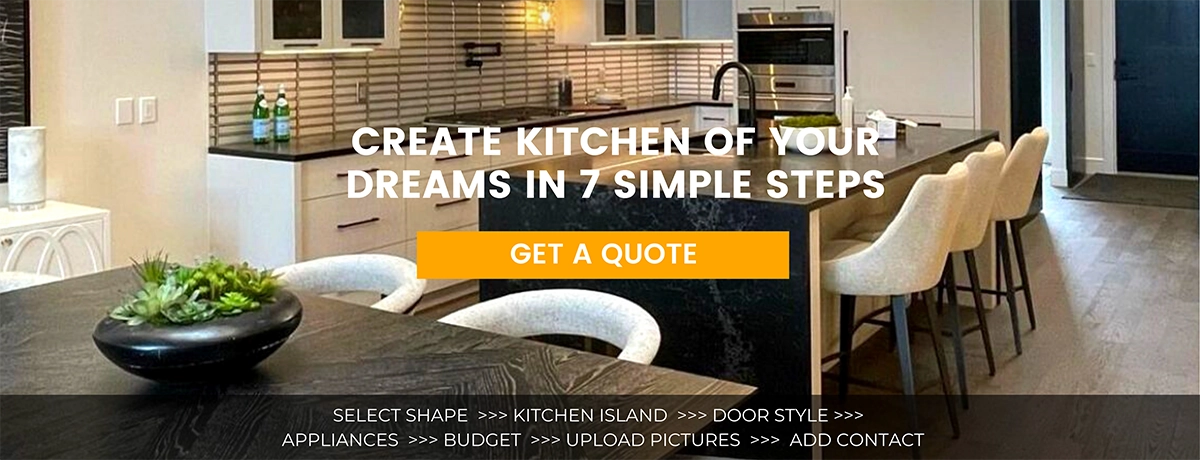Сompact Kitchen Design Ideas Ultimate Guide
When you’re short for space, chances are that you’re also short of ideas. Compact spaces can be challenging to design and plan out, but with the right idea, you can turn your compact room into one that looks and feels bigger than it is. The same applies to a compact mini kitchen. It might seem like a nightmare to keep things organized in a compact kitchen and some might envision all kinds of pots and pans overflowing from the drawers, shelves, and more. However, cabinet organization and functionality don’t have to be a problem in your compact kitchen.
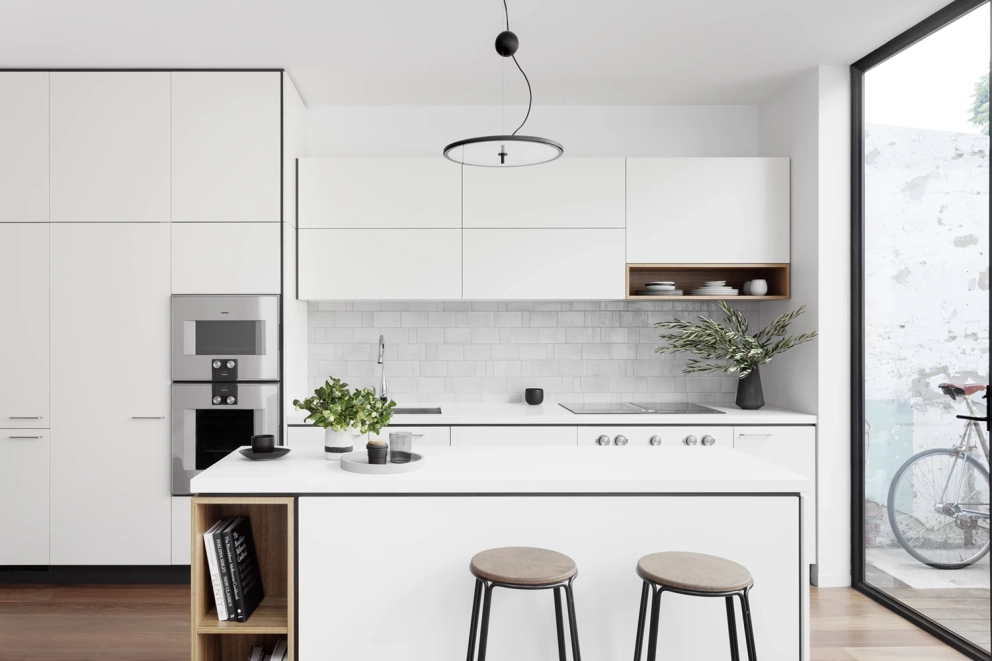
This guide will help you keep things looking good and organized in your compact kitchen so that you can be at ease. When working with a compact space, the objective is to utilize as much space as possible, make the room as practical as it can be, and also keep up with a modern compact kitchen style that you’re pleased with.
Over the years, homes have begun to decrease in size and this means that the space in the kitchen will also be sacrificed in order to add more room to the living room or even the master bedroom. With that being said, kitchens are also becoming more exposed and located in the main areas of the home which is why it’s more important now than ever to ensure that they’re appealing.
When you have a compact kitchen, the first thing that you have to do is understand the kitchen functional zones that you’re going to have. These are crucial for your design. Here are some compact kitchen ideas.
The Countertop Station
The countertops are the workspaces of the kitchen and to some, they’re the most essential part of the entire room. That’s because that is typically where all of the magic happens in terms of cooking and/or baking. The countertops will ideally be located on top of lower cabinetry and they should be durable. Aside from that, they should be simple to maintain and ideally, heat-resistant.
The Cabinetry
All kitchens should have enough cabinets in order to store all of your cooking and preparation essentials. Depending on the space you have in your kitchen and your compact kitchen layout, you might only be able to get away with no upper cabinet design or maybe even loft-style cabinets. This is the case for most compact kitchens, but there’s always a way to incorporate the right kind of cabinets in order to have a functional kitchen. You can avoid dead corners by installing turntable cabinets and more.
The Essential Appliances
In a compact kitchen, you’re going to want to think hard about what your absolute kitchen essentials are in terms of appliances. Not all will be necessary to have and skipping a few can help you save space and incorporate it in a different or more useful way.
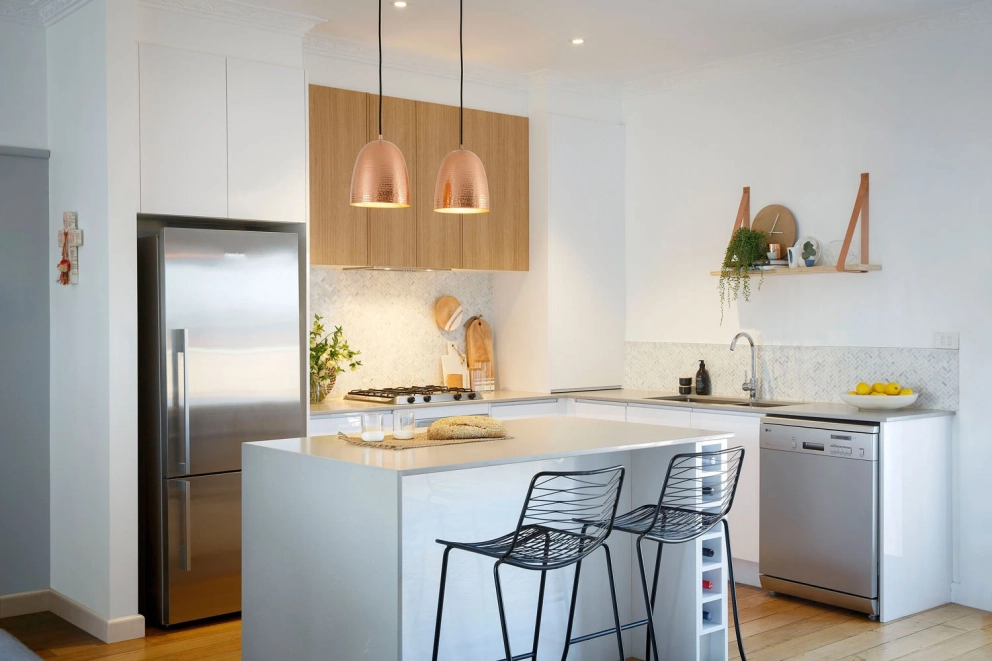
Common compact kitchen appliance apartments that are deemed to be more essential can include refrigerators, ovens, stovetops and hoods, microwaves, and sinks. Other appliances include toasters, food processors, meat grinders, etc. Smaller appliances can be placed on the counters, but they can also make the kitchen seem crowded so choose carefully.
How to Choose the Best Compact Kitchen Units?
Compact kitchen units refer to combined bundles of cabinets that you’ll need for your cooking area. These are ideal for compact spaces no matter if it’s for a home, apartment, condo, vacation home, cabin, or another kind of residential property. Also referred to as kitchenettes, compact kitchen units can come with either a full or partial kitchen package. They can include all of the extras like additional cooking ranges or microwave ovens or you can choose to get the basic cabinets. Here are a couple of options as far as compact kitchen units go.
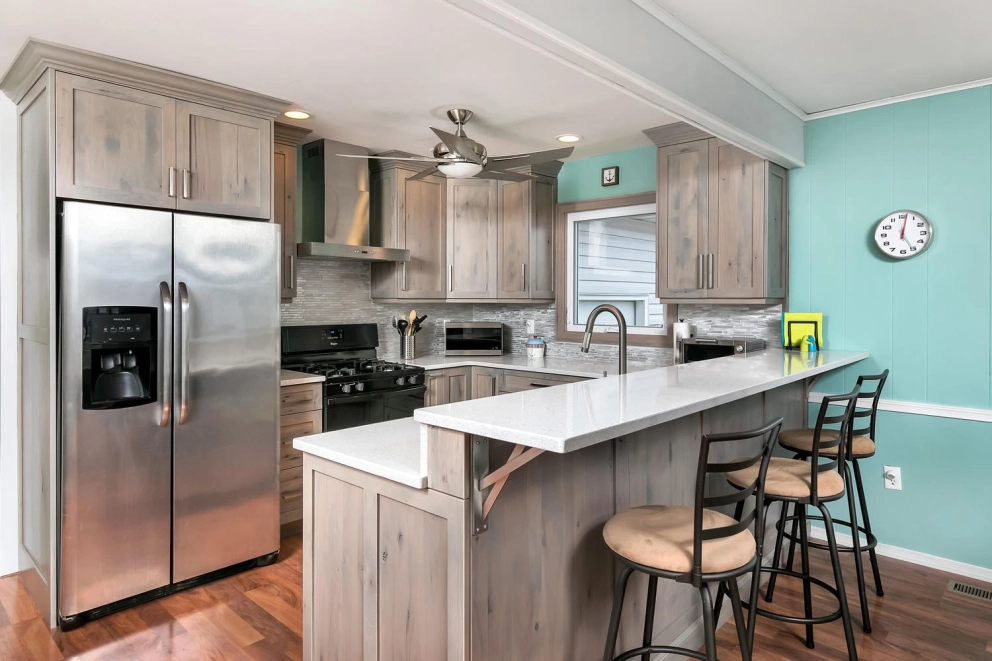
Standard Compact Kitchen Unit Layouts
Compact kitchen units are similar to galley kitchens and are most commonly installed in compact spaces since they’re in a straight line and have no breaks in between the amenities. These kitchen units are oftentimes fully assembled and can ship as a single piece and are referred to as compact all-in-one kitchen units. Some compact kitchen units can be larger and/or heavier to ship in one piece so they’ll have to be assembled on-site.
When it comes to the difference between standard galley kitchens and a compact kitchen unit, you should keep in mind that the size is actually the difference. Compact kitchen units are indeed compact and storage space is oftentimes limited.
Compact Kitchen Unit Sizes
A standard kitchen size will likely be between 100 to 200 square feet. In kitchen remodel estimates and designs, the common benchmark is a 10x10 kitchen. However, a standard compact kitchen unit will be about 25% of that. There are some units that can be installed in just 80 square feet.
Whether you’re looking for compact kitchen units in IKEA or elsewhere, it’s quite uncommon to find compact kitchen units that are wider than 72 inches and most of them will be between 30-48 inches. In rare cases, larger compact kitchen units can include wall cabinets by extending from the base cabinets and installing a backsplash.
What Should Be the Best Kitchen Table Set?
Regardless of how compact or cramped a kitchen is, it’s always a good idea to have a place where you can enjoy a quick meal or even a cup of coffee. Don’t consider having to stand over the kitchen sink to consume a snack or anything else. Instead, you can consider the ideas below of a kitchen table set to be incorporated into even the most compact spaces. There are all kinds of designs and ideas to choose from when it comes to compact kitchen table sets.
Round Coffee Table
Adding a round compact kitchen table and chairs can be just what you need to get the ideal setup in your kitchen. A more petite table and compact chairs can keep the area from feeling overcrowded.
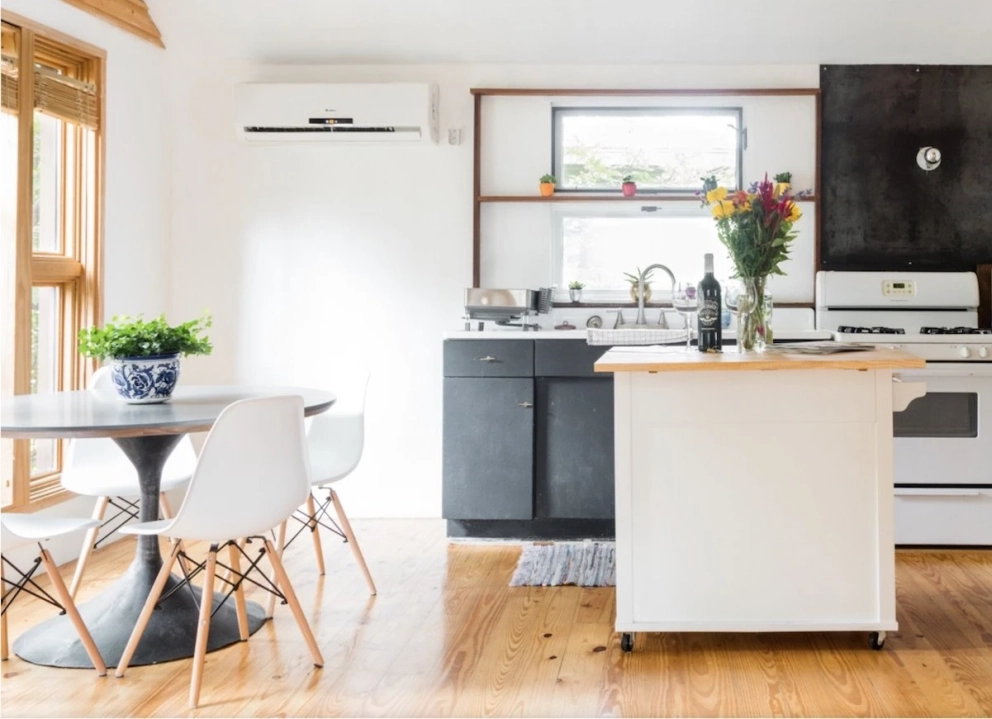
Eat-in Island
Your island can do double duty, even in a compact kitchen. You can use it as an extra workspace and also make it double adding seating to the island. All you need is some bar stools and you’ll have an eating area to utilize whenever needed. Plus, the chairs can easily be tucked away underneath.
Drop-leaf Table
When looking for compact kitchen tables, consider a drop-leaf table as it can be a huge space saver and you’ll have the option to choose between a round or square design. The center is what you can leave whenever the table is not in use and the leaves can be extended to seat extra guests or family members whenever needed.
Hideaway Table
There are tables that you can consider that can be tucked away when they’re not in use. These can be incorporated into the kitchen design. The table will slide out whenever you want to use it or whenever you need extra room to prepare the food. Just tuck it back in when you’re not using it.
How to Choose the Most Convenient Sink in a Compact Kitchen?
When it comes to compact kitchen appliances in Canada, the sink is one of the most crucial ones to have in a kitchen, no matter how compact the space is. Even if you don’t have a lot of room, you can find the ideal sink for your kitchen, but it’s also important for you to consider the layout of your kitchen. Here are some convenient compact kitchen appliance ideas when it comes to sinks.
Undermount sinks
An under-mounted sink is one of the most ideal compact kitchen appliances that you can choose to have. These types of sinks will sit below the surface of your countertop and offer a very sleek and minimalistic look. They make cleanup easy since there are no edges or ridges to worry about on the countertop.
Inset sinks
These are also known as surface mount sinks. They can be installed onto your countertop and the edge will sit on top. There are many materials to choose from for this kind of compact kitchen sink which will allow you to have the freedom to choose your ideal style.
Single Bowl Sink with Drying Area
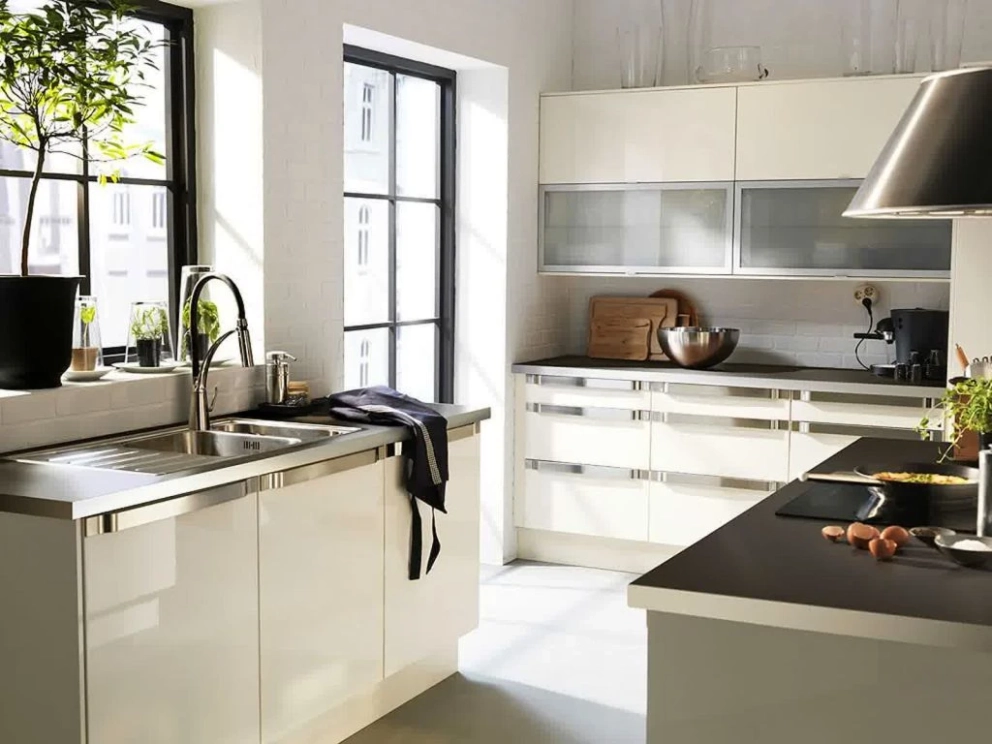
A compact kitchen sink and drainer can be just what your compact kitchen needs. Even though these are a bit larger in width, they can be functional, especially in a compact kitchen. The single sink will have a tray set on the side that can be used as a drying area for your dishes. This means that you won’t have to think about adding a dryer rack.
What You Need to Know About the Compact Kitchen Island?
When you think about your compact kitchen design, you might not envision an island. However, that doesn’t mean that you can’t incorporate one into your design. An island in your small kitchen can make the room more functional and even add some storage space. Here are some to choose from:
Compact But Necessary
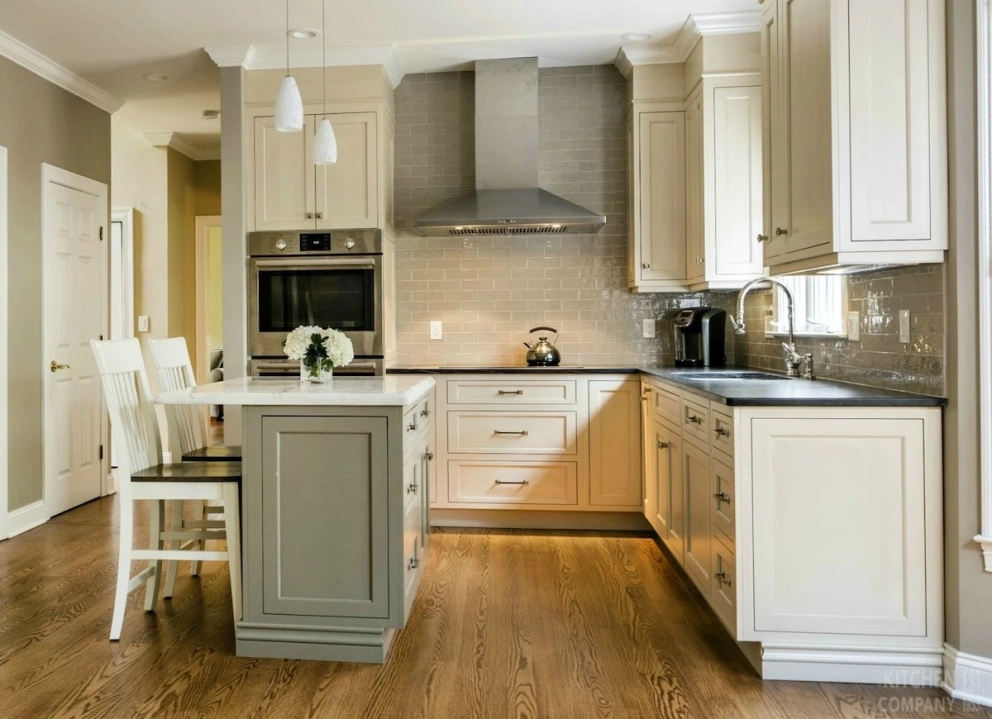
Even a compact kitchen island can amplify the look of the room, despite it being a compact kitchen. Adding a butcher block counter to it can make it an additional space for all of the home chefs you might have. With some base cabinets below, you can add the practical and useful storage that your kitchen needs.
Two-tier Island
For more of a contemporary look, you can consider a two-tier island. The lower tier will be the standard counter space while the upper tier can act as the bar or breakfast area.
Eat-in Island
If you don’t have room for a kitchen table, you can incorporate an eat-in island. This is the ideal way to get the best of worlds, having a place to sit and eat in your compact kitchen while also adding extra counter and storage space. This kind of island can help you have a more functional compact kitchen.
The Most Popular Compact Kitchen Manufacturers in Canada
When you’re looking to design the perfect complete compact kitchen, you’re likely going to need the help of professional compact kitchen manufacturers. In Canada, you have a few popular choices to pick from.

IKEA
Over the years, IKEA has grown in popularity and become one of the go-to places to shop for all things kitchen decor and renovation. This is where you can get some of the best items in compact packages and that also includes your compact kitchen essentials. While many of us dream of having a big and spacious kitchen, it’s not always possible. However, you can still make your IKEA compact kitchen unit the heart of the home when you have the right design and cabinets.
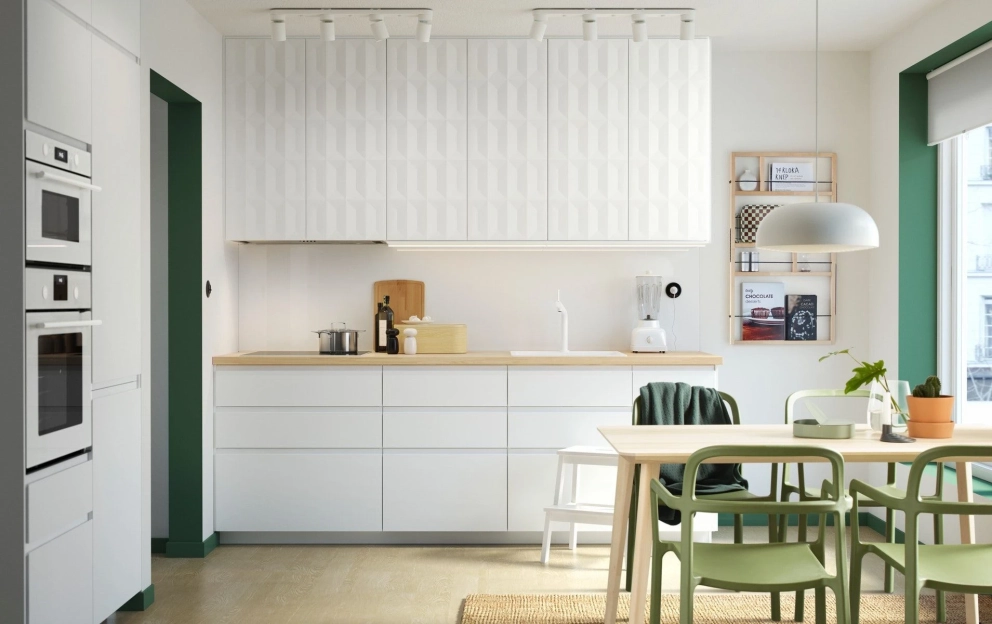
At IKEA, you can find a variety of set-up and take-down items for your kitchen that you can move around where you want. These are ideal for saving space when there are too many people. You can also get the ideal one-wall IKEA compact kitchen customized to your dimensions. IKEA makes it easy to cook, eat, and function in your kitchen, despite its size by maximizing the space.
Avanti
This brand is also ideal for compact kitchens. The brand specializes in compact kitchens and kitchenettes that are ideal for apartments and more. You can get an Avanti compact kitchen that has all of your essentials in one. From the stovetop to the fridge and even some storage space. If you’re really tight for space, Avanti can supply you with all of your kitchen appliance essentials including compact dishwashers, microwaves, gas and electric ranges, water dispensers, portable laundry machines, and more.
Summit
If you want easy-to-fit compact kitchen units, Summit is a brand that has just what you need. A Summit compact kitchen can come in various widths including 30, 39, 48, and 60 inches. They have full-service kitchenettes that come complete with two-burner cooktops, a functioning sink, storage cabinets, and even a refrigerator and freezer combo.
Summit makes it easy for those in compact spaces to cook, prepare food, wash, and even store their items in one place for an affordable price. They even have additional storage units that are perfect for those smaller and less-essential appliances like toasters, coffee makers, and even dishware.
Cut2Size
Cut2Size uses the latest technology to deliver exceptional products. They’re innovative and work with their clients’ needs directly. They have a broad selection of wooden cabinet options including all kinds of designs and application styles. To ensure the maximum amount of quality and resistance, Cut2Size works with Egger and StyleLite boards which also have many colours to choose from.
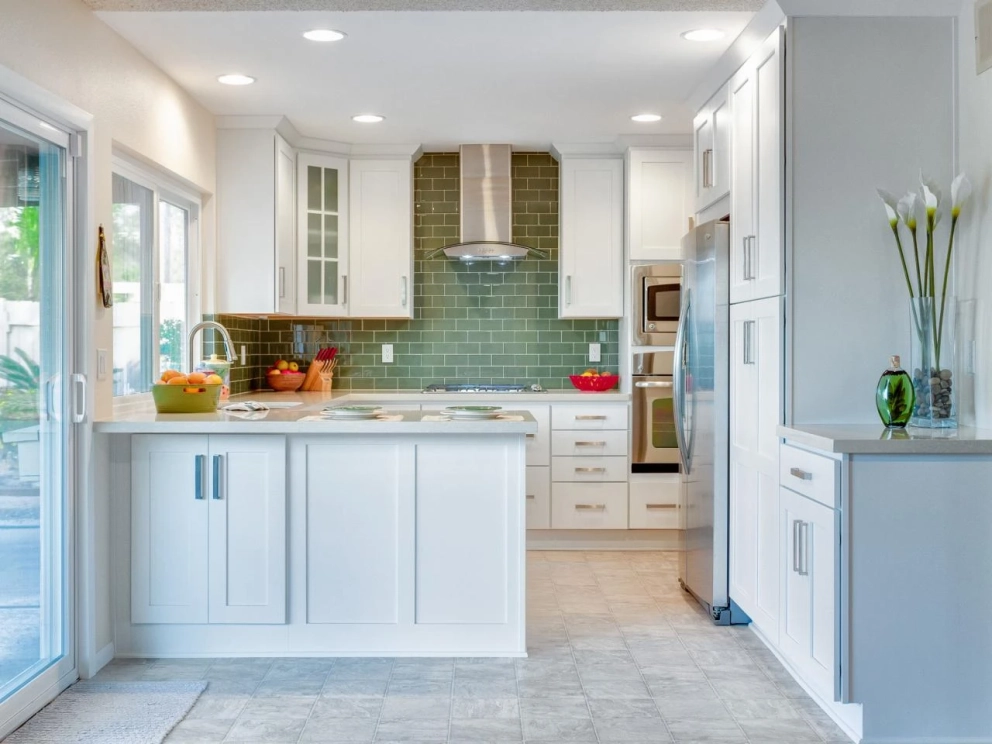
When you’re looking for a compact kitchen in Canada, Cut2Size can provide you with a complete range of sizes when it comes to wall cabinets and base cabinets as well as different accessories. Their passion for innovation means that you can have a highly appealing and modernized look to your kitchen, despite its size.
They don’t stock standard-sized cabinets. In fact, they customize them all based on the client’s needs. All of their cabinets are easy to assemble since they’re properly labelled and they have instructions on their company’s website.
Why You Should Work With Cut2Size for Your Compact Kitchen
While companies like IKEA, Avanti, and Summit have viable options for compact kitchens, Cut2Size stands out in a way that the others don’t. They customize each cabinet size based on the needs of the client. This means that even if you have a compact kitchen, you won’t have to worry about having an abnormally compact kitchen size or shape since you won’t have to choose from standard compact kitchen cabinets.
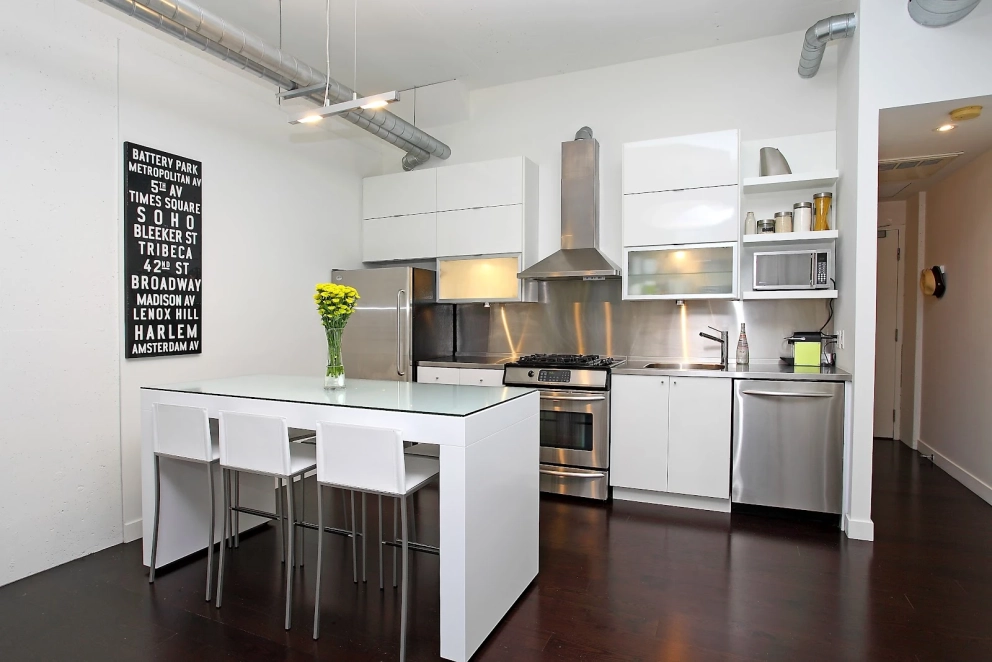
With Cut2Size, you can choose from different kinds of compact kitchen units in Canada that are made from MDF (medium-density fiberboard), melamine, textured melamine, chipboard, and plywood. Aside from that, you can also pick and choose your ideal style of cabinets along with their dimensions. You can easily design your compact kitchen with cabinetry from Cut2Size.
