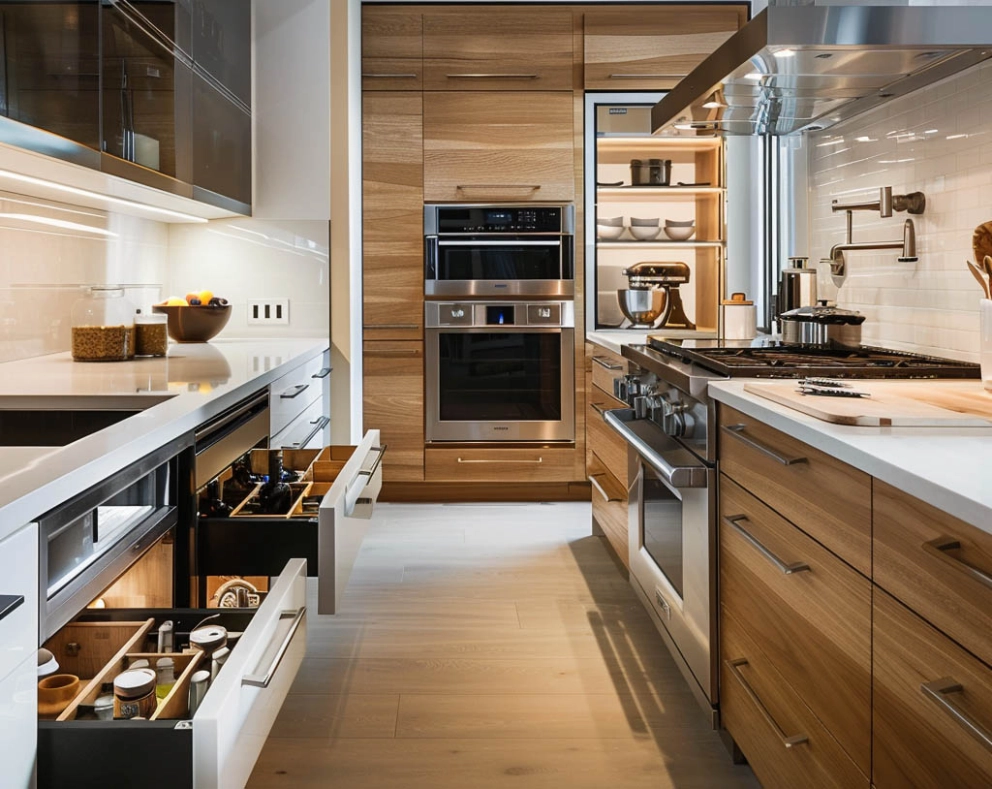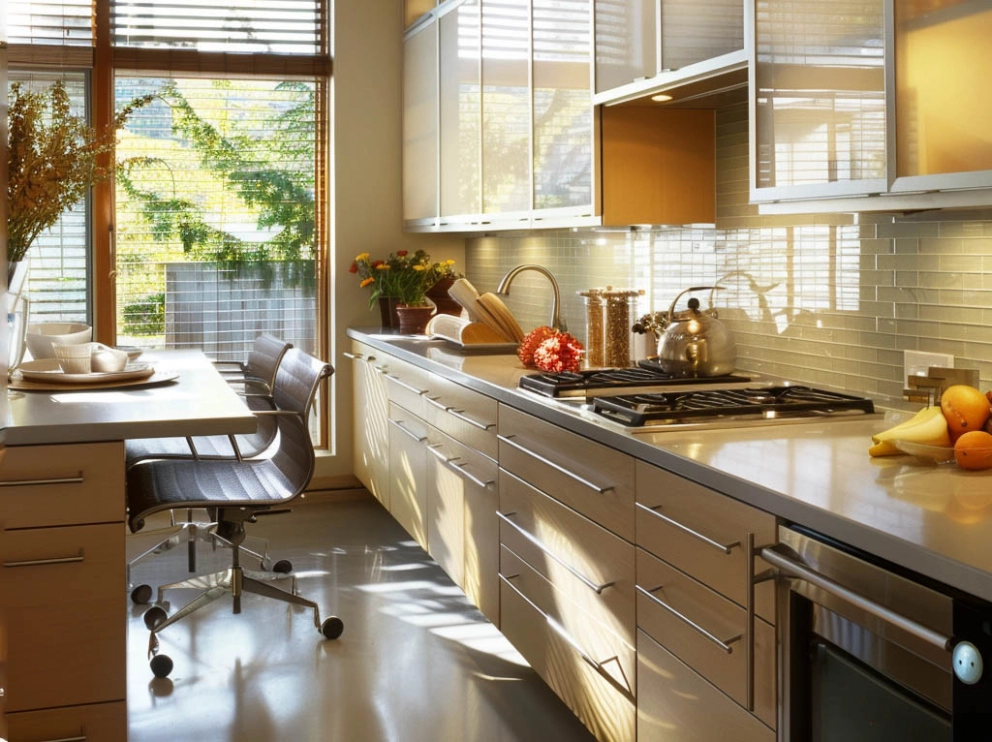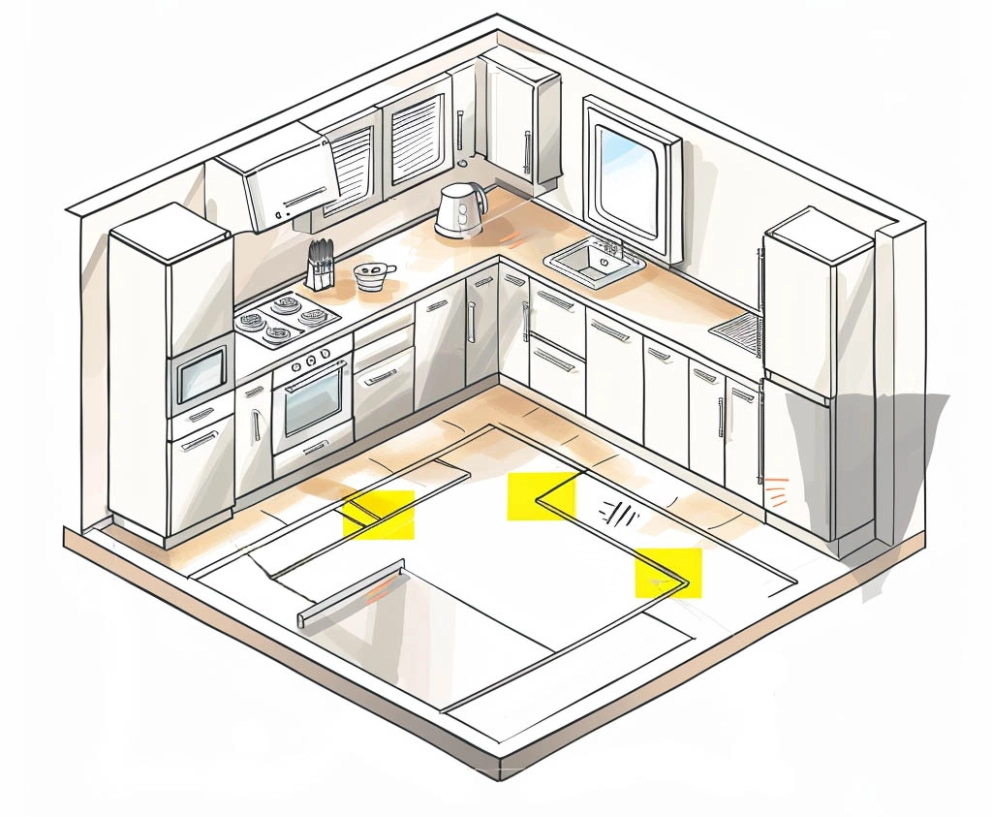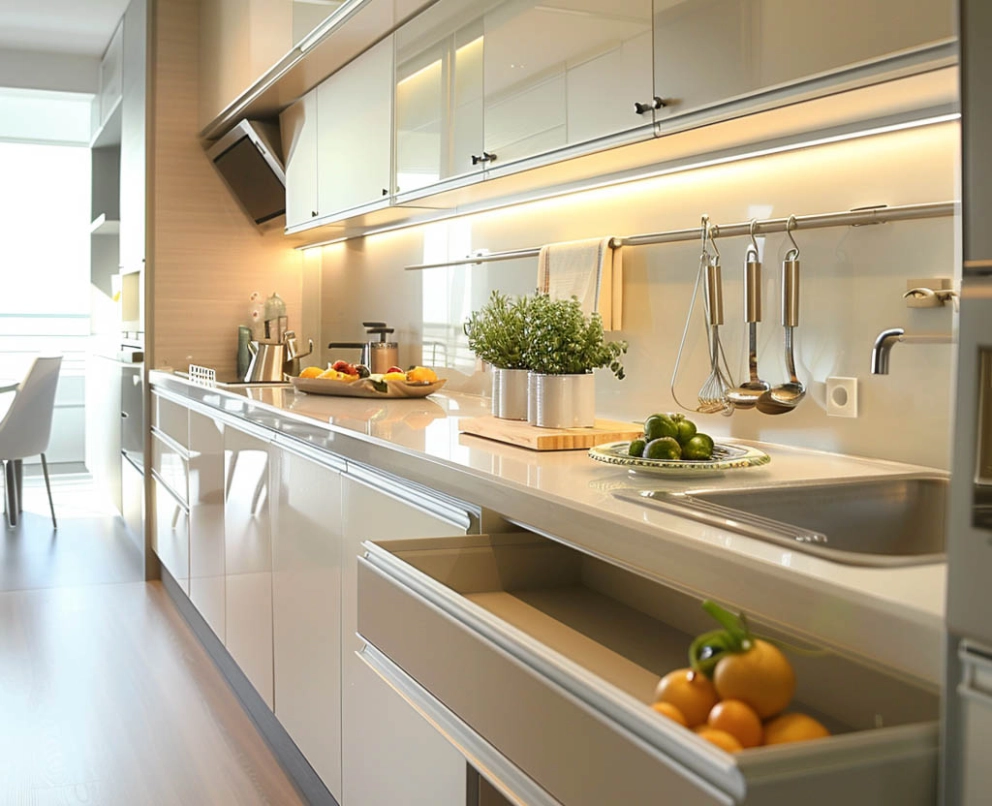Kitchen Ideas for Elderly: How to Make Your Kitchen Accessible
The way we perceive a functional home can change over time. You may have found the home you would like to live in until old age. Maybe you're planning on having your elderly parents move into your home. Or maybe someone in the family needs wheelchair access now. You want to make sure that the kitchen design is welcoming and comfortable for elderly.

The importance of senior-friendly kitchen design
The simple joy of cooking a meal with their loved ones or spending time together can make a real difference for people with ability challenges. You need to take into account more than style and storage when you design an elderly-friendly kitchen. Since it is a central gathering space where people cook, share meals, and perform many daily tasks, it is essential for the space to be functional for people with mobility problems. Otherwise, it can be a barrier that prevents them from enjoying being independent and self-sufficient.
Thus, more and more homeowners are adopting universal kitchen design ideas for elderly to incorporate accessibility features from the beginning, rather than seeing them as medical necessities that will be added later. This approach not only creates a safe kitchen for the elderly but also is convenient for all family members.
What are the elderly kitchen design principles?
An accessible kitchen design preserves the elderly, people with disabilities, and wheelchair users' autonomy and improves their quality of life. It means creating a senior-friendly kitchen space where different generations can coexist comfortably and contribute to the household routines. For those who plan ahead, this is a long-term investment that can save money on renovations in the future.
Kitchen design for senior citizens keeps certain features in mind:
-
Accessible appliances;
-
Storage solutions;
-
Counter space;
-
Shallow sink;
-
Brighter lighting;
-
Slip-resistant flooring.
Now, let’s elaborate on these features in detail.
Accessible kitchen appliances
All appliances should be within easy reach and operated with minimum effort. It is important to position kitchen appliances for elderly at a height where they are easily accessible.
Ovens
Side-opening ovens reduce the risk of burns and make them wheelchair-accessible kitchen appliances. The use of wall-mounted ovens at the appropriate height eliminates the elderly's need to bend or stretch with a hot pan in their hands. Models with pull-out shelves bring the food closer to you.
Cooktops
Induction cooktops with touch controls offer a more convenient way to control temperature than traditional knobs. You can place it at the proper height to ease reaching over hot surfaces. Wheelchair users can get closer to cooking surfaces by leaving the knee space under the counter.
Microwave
It is better for your back to have your microwave at counter level to minimize bending over and reaching up above your shoulders. Otherwise, you may tuck your microwave under the counter. Since spills can happen when you reach up to remove liquid or hot food, placing the microwave beneath the counter will also help prevent burns.
Dishwashers
Raised dishwashing machines may reduce bending and are more comfortable for seniors to load and unload. Models that feature adjustable racks and drawers with easy glides enhance accessibility. Make sure the dish cupboard is arranged nearby.
This way, we smoothly approached the problem of storage.
Storage solutions
In the kitchen, ergonomic principles are used to reduce physical stress while accommodating the body's natural movements. To provide accessible kitchen cabinetry, it should be placed at eye- and hand-level. This eliminates the need to bend over or reach high. And this is a difficult task, because valuable counter space must be available at the same height. So, how to solve it in accordance with aging-in-place kitchen design principles?
Pullout pantry
A pull-out pantry is useful to homeowners of all ages because it allows you to see and grab the contents at a glance and without having items shuffled around. Pull-out pantry cabinets allow for more mobility and reduce strain on your back, neck, and knees.
Drawers instead of base cabinets
Drawers are a great way to modify kitchen cabinets for elderly because they display your flatware and other utensils all at once. There's no need to get down on your knees to look into the back of a cabinet to see if there's anything available. You can also use them to store larger items. There are many drawer types and sizes available so a kitchen can be adapted for elderly people to meet their specific needs.
Accessible upper kitchen cabinets
It can become harder to reach above your shoulders as you age. However, this doesn't mean that upper cabinets can't still be accessible to all. To make them senior-friendly, place upper cabinets three inches below the normal height. This means you reduce the distance between a countertop and upper cabinets from the standard 18 to 15 inches. There are many inexpensive organizers that you can use inside these cabinets for further improvement.
Wheelchair-accessible upper kitchen cabinets are the greatest design challenge to implement. For wheelchair users, it is important to have upper cabinets that can be adjusted in height. You can accomplish this with pull-down and remote-control shelving that brings stored items within comfortable reach. Height-adjustable kitchen cupboards eliminate the need for assistance or potentially unsafe stretching.
Corner accessibility
There are corner cabinets that are designed to reduce the need to reach and search through hard-to-access areas. Pie-cut drawer base cabinets are a great solution for bringing corner storage to the user. Also, corner organizers with sliding shelves come in shapes like kidney, half-moon, and others. Accordion-style doors can provide access to the corners and increase available storage space.
Handles
Large knobs and handles with D-shaped pulls make it easier to grip, especially for users who have limited strength in their hands. Consistently placing handles on accessible kitchen cupboards will create muscle memory, which improves efficiency.
Counter space
Having enough counter space on either side of sinks and cooking areas is vital. As well as a proper counter height, especially for wheelchair users. This way, the user can easily access utensils and ingredients by placing them within reach. This reduces the amount of movement.
For a functional and accessible kitchen, it is recommended to plan the counter space with the following considerations in mind:
Countertop height
Different island and counter heights are beneficial. To accommodate a wheelchair-accessible kitchen counter, provide 28-34 inch sections of counter heights. This way the kitchen is comfy for users who are either standing or seated. Consider pull-out work surfaces; they allow you to increase a workspace on slightly different levels as well.
Landing spaces
Every appliance needs adjacent counter space to temporarily place items. Dishwashers and refrigerators both require an additional 15 inches of counter space at the handle end. Another good option is to place a wheelchair-accessible kitchen island across from the fridge and stove so the worktop is in one turn over from the cooktop.
Continuous surfaces
To ensure additional kitchen safety for elderly, create continuous counter surfaces to allow users to slide heavy items instead of lifting them. This is especially useful for users with limited mobility and strength.
Shallow sink
For most people, a sink six to eight inches in depth is the best choice. A sink must have somewhat adjusted settings for people with ability challenges in order to be used comfortably.
Deepness
A wheelchair-accessible kitchen sink has a shallow bowl. This makes it much more functional for seating users and eliminates the need for bending for seniors. The wheelchair-accessible sink cabinet is also equipped with knee space so you can approach it straight from the front.
Faucets
Motion-sensitive models are the best kitchen faucets for elderly. If this seems like a costly option, at least consider single-lever faucet designs. They are easier to use than separate controls for hot and cold.
Seating options in senior-friendly kitchens
Even short periods of standing on kitchen floors can become uncomfortable or exhausting as we age. The addition of a kitchen chair for seniors is a great idea. It is not only comfortable for the elderly but also safer and easier to perform daily tasks, such as cutting vegetables, mixing up ingredients, or sorting out groceries.
It is easy and cost-effective to install a sturdy, comfortable kitchen stool for elderly with a backrest at an important work area such as the prep counter or island. A chair for the elderly in the kitchen will encourage seniors to continue cooking without feeling overwhelmed.

Brighter lighting
Lighting is essential for elderly kitchen safety and functionality, as it reduces eye fatigue and helps to prevent accidents.
Layered approach
Combine accent, task, and ambient lighting to create an environment that is well lit. Ambient lighting illuminates the entire room, while task lighting illuminates specific work areas. LED lights beneath wall cabinets eliminate shadows and provide direct illumination during food preparation. Bright lighting, in turn, is useful for people with visual impairments and allows them to move around the kitchen safely.
Switch accessibility
Light switches should be placed at a height that is easily accessible (find the best spot between 15 and 48 inches above the floor), with large controls. Consider using motion sensors in certain areas to allow for hands-free control.
Slip-resistant flooring
Safety for the elderly requires an especially close look in places where spills or hot appliances are applied. The kitchen and bathroom are areas of concern, since many falls happen in these places.
Material selection
The best flooring is not tile or other hard surfaces, because they lack traction. Vinyl planks, rubber flooring, or at least textured ceramic tiles offer excellent slip resistance. For double proof, use non-slip mats whenever applicable.
Maintenance considerations
Choose flooring that is easy to clean, as debris can cause slip hazards. Consider sealed surfaces that resist staining or moisture penetration to ensure the best kitchen environment.
Motley patterns
Avoid contrast colours and complex patterns that could create visual confusion or even hide spills. Consistent colouring with a subtle texture offers the best combination between aging-in-place kitchen safety and aesthetics.
What is the best layout for an aging-in-place kitchen?
An accessible kitchen layout means it will reduce unnecessary movement while still providing enough workspace to prepare meals. While you can easily replace other features of your kitchen, changing the layout will be more expensive and labour-consuming. So the best option is to invest your budget and time into the kitchen design for aging in place ahead of time.
Before implementing any accessible kitchen designs, it is necessary to decide on the best layout that is inclusive for people using walkers or wheelchairs. The traditional kitchen triangle work between the sink, stove, and refrigerator should be compact but provide ample landing space. These kitchen updates are evaluated for comfort from the perspective of wheelchair accessibility and aging in place.
-
Galley kitchen layout
This design provides each component of the kitchen triangle within easy reach. Galleys offer support surfaces to provide stability. A straight aisle with two parallel counters is ideal for walker users and those who like to move around minimally.
The galley layout needs 48-60 inches of space between counters to turn a wheelchair, so it may be cramped. -
L-shaped kitchen layout
The corner kitchen creates an efficient work triangle with minimal movement needed. They leave easy access to a dining space and offer a spacious corner storage solution.
The L-shape allows for easy wheelchair maneuvering. However, corners are not wheelchair accessible and need extra attention, like installing Lazy Susans or pullout systems. Make sure that the open floor area extends into the adjacent space. -
U-shaped kitchen layout
A three-sided kitchen provides multiple counter surfaces and good support on three sides, reducing fall risk in elderly users. Ample storage can be arranged within easy reach.
Still, it requires careful planning for accessibility. To allow wheelchair turning, a U-shaped layout must have a minimum distance of 60 inches (1.55 m) between opposing counters. Otherwise, this can limit escape routes and create a "box effect." -
Island kitchen layout
Islands can be approached from different angles and provide extra workspace and knee space. The height of the island can be adjusted to accommodate wheelchair users (sections 30-32 inches). Unlike U-shaped kitchens, open layouts do not contain corner storage, which simplifies accessing the content.
The central island, however, does require big square footage in the kitchen (min. 48 inches on each side around the island). Consider a mobile island or peninsula instead. It can be easily moved when needed. -
Single-wall kitchen layout
The kitchen on the one wall can be the best wheelchair-accessible kitchen layout. It can also be applied for small kitchen design for elderly if space is significantly limited. All appliances and storage are arranged along one wall, making it easy to move around. At the same time, it limits counter space and storage.
Tip: Avoid sharp corners and other protruding parts. Rounded edges on countertops are less likely to cause injury and are more comfortable when leaning.
Space planning - accessible kitchen dimensions

To design an inclusive kitchen for aging in place or wheelchair access, clearances and ergonomic measurements must be taken into consideration. This will ensure safety, independence, and comfort while using it.
To make a kitchen elderly-friendly and wheelchair accessible, make sure you take care of the key features:
-
Easy access to storage and appliances;
-
Avoid deep bending or overhead strain;
-
Unobstructed floor space;
-
Enough space to turn wheelchairs.
These numbers align with CSA B651 (Accessible Design for the Built Environment), ADA (Americans with Disabilities Act Standards for Accessible Design), and universal design principles, making your kitchen inclusive, safe, and future-proof.
Standard wheelchair accessible kitchen dimensions |
||
|---|---|---|
|
Feature |
Recommended dimension |
Notes |
|
Clear floor space (for wheelchair turning) |
On average, a 60-inch-wide or 150 cm open floor area |
Allows a full 360° wheelchair turn. |
|
Work aisle width |
Minimum 48" (123 cm) for 1 user 60" (152 cm) for 2 users |
Wider aisles reduce collision risk and allow simultaneous access. |
|
Accessible kitchen counter height |
34" max, or 76–86.5 cm; adjustable options between 28"–36" |
Standard is 36"; lowering height to 30-34" supports all users. |
|
Knee clearance (under counter/sink) |
30" wide x 27" high x 19" deep or 73.5 high and 48 cm deep. |
Required for seated access to sinks, cooktops, and prep surfaces. |
|
Toe kick height |
9" high x 6" deep (23 x 15 cm) |
Allows footrests to slide under cabinets. |
|
Wheelchair accessible kitchen cabinet reach range |
15"–48 inches or 40–120 cm |
Anything higher/lower is difficult for wheelchair users. |
|
Senior-friendly kitchen cupboard reach range |
24"–60" (61–152 cm) |
Avoid placing items too high or too low; the optimal range reduces strain and bending. |
|
Accessible kitchen sink depth |
Max 6.5" (16.5 cm) |
Shallower sinks are easier to access. |
|
Appliance controls |
Front- or side-mounted within 48" (122 cm) max height |
Avoid rear controls that require reaching over burners. |
|
Microwave/oven height |
31"–34" (79–86 cm) from floor to base |
Wall ovens and microwaves should be accessible from a seated position. |
It is always a good idea to customize some dimensions according to the user's needs, especially if you are designing a house for long-term living.
Kitchen organization for elderly

In previous sections, we explored accessible kitchen remodeling. To improve your home even more for aging in place, you can go for some kitchen organization strategies for seniors that often get overlooked. Using these clever kitchen hacks for elderly, you can ease the everyday cooking activity even more.
-
The simplest height to obtain is the "golden area" between the hips and shoulders. Try organizing the kitchen for elderly at waist height so that the most often used products can be stored there. Store dishes, glasses, and utensils that are used every day in the most accessible places. Seasonal or seldom-used items can be stored in higher or deeper spaces.
-
When the vision and memory are weaker than in your twenties, containers and labels in clear plastic with large, contrasting text can make a difference. Colour-coding systems can be used to identify things quickly. For instance, you could put all your baking supplies into blue containers and all your cooking spices into red.
-
Clear space, clear mind; reconsider all your items and kitchen gadgets to maximize your storage space efficiency. Get rid of those you never use. By keeping only essential tools and those that are frequently used, make them visible and readily accessible.
-
Safety first! Store knives in drawers rather than counter blocks to prevent accidents. Heavy items such as large pans are best to go in lower cabinets, while small kitchen appliances go on the counter. Keep cleaning supplies out of reach from food.
-
Designate an area where vitamins and medication can be stored in a safe, accessible place that's away from heat. This can be a drawer that has organizers in it or a small, well-lit cabinet.
These accessible kitchen ideas aren't just about accommodation; they're about preserving the ability to nourish oneself and others, which is fundamental to physical health, emotional well-being, and personal identity. A modern wheelchair-accessible kitchen allows people to stay in the comfort of their homes while still enjoying cooking, entertaining, and the simple joy of self-sufficiency. This ultimately extends the quality of life of your loved ones.

