Sinks, Cooktops or Wine Fridges? - What appliances can go in a kitchen island?
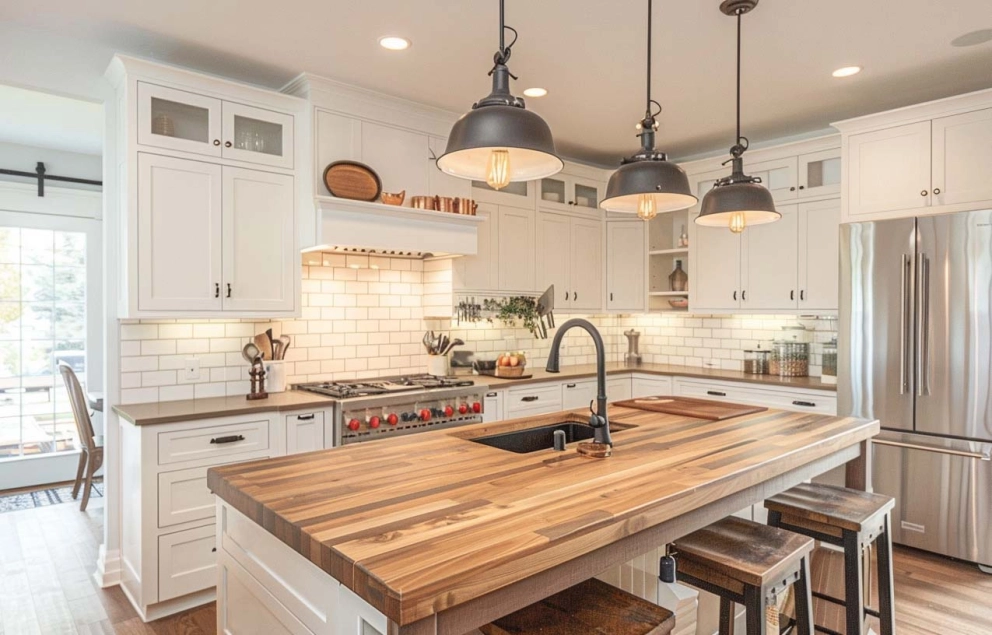
A kitchen island is not just a piece of counter in the middle of a room; it can be both functional and aesthetically pleasing. With more and more digital tools in our kitchens, many homeowners now realize the importance of designing a kitchen island for appliances. ot only does it add convenience, but the design also improves the flow in the room.
Think of your layout holistically - if you install a dishwasher flush, add panel-ready fridges or a hidden microwave drawer, the island will feel more integrated and less cluttered. But before you begin drawing ideas, consider your actual kitchen usage. Do you plan on using your island as a prep station, a dining area or a cooking space? It will help you decide which appliances to include in your kitchen island.
While this Cut2Size blog post simplifies the design process, you should also bring in a cabinetmaker or kitchen designer early to help you navigate all the technical details. This ensures you will get a kitchen island with built-in appliances and avoid costly design mistakes.
The following sections will look at some of the most common kitchen island ideas with appliances that are used in Canadian residences. From sinks and wine coolers to stoves and dishwashers - we'll show you how to customize them to fit your space!
Sink on the island bench
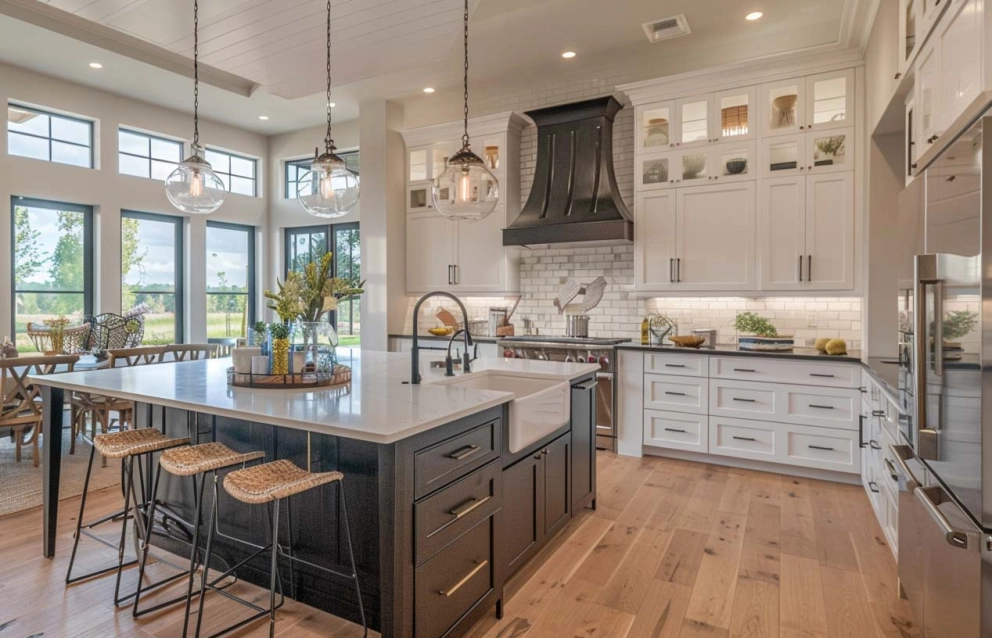
Sinks are used more often than any other kitchen feature, so they're a great addition to island benches. Incorporating a sink in a kitchen island allows you to centralize prep work, cooking, and cleaning all in one highly functional zone.
A small kitchen island with a sink can be a great option for compact layouts. It can provide multitasking, allowing you to use the space more efficiently. The person cooking can now enjoy a social experience by facing toward the room.
A kitchen island with a sink and seating is a great casual dining option for quick meals or morning coffee.
However, like any other design choice, you should also consider the pros and cons.
|
Pros |
Cons |
|
Centralizes food prep, washing, and cleanup in one space. |
Routine cleaning is essential to keep the island looking tidy, especially in open-plan homes. |
|
Keeps the main perimeter counters free for ovens, fridges, and cabinetry. |
Requires careful plumbing and drainage planning beneath the island, often needing floor trenching or rerouting pipes. |
|
Allowing interaction with guests while working at the island. |
Creates a mess at the centre of the kitchen - splashes, crumbs, and food scraps are inevitable. |
What sinks work best on islands?
-
Undermount sinks look sleek, modern and stylish. They sit beneath the countertop, allowing you to wipe spills and crumbs directly into a drain.
-
Double-bowl sinks are perfect for those who need to do multiple tasks. For instance, one side is dedicated to preparation, while the other side is used for cleaning.
-
Bar/prep sinks work well for small islands, allowing you to strain or rinse produce without having to drip water all over your kitchen. They can also be paired with another larger primary sink.
Are there any special requirements for faucets?
The island sink faucets are different from wall-mounted ones. They require some extra considerations:
Faucet height and clearance
Island faucets are usually taller than wall-mounted ones, as there isn't a cabinet above them to restrict their height. You'll have more space for large pots to be filled or oversized items washed. Just make sure it works with the island's proportions.
360-degree accessibility
Many people prefer faucets that have pull-out sprayers, which can be extended in multiple directions. This is because islands are easily accessible from many sides. Swivel spouts also have a high demand due to their ability to direct water flow.
Style and proportion
A faucet becomes more prominent in a centred island kitchen because it is visible from many angles. Select a faucet that will complement your kitchen design.
What needs to be done for a sink to work properly on the island?
Kitchen island ideas with a sink are for sure an attractive choice; however, they require some technical work to function properly. These are advanced plumbing, island waterproofing and drainage venting.
Installing the drain and water lines through the floor is more difficult than through the wall. It might be necessary to cut through the flooring or run pipes through the basement/crawlspace. You should consider that renovation takes longer and is more expensive if you don’t already have plumbing work done for an island sink.
Island sinks need special venting for drainage. This may require loop vents or another solution, depending on local codes.
Make sure to have proper waterproofing around the sink. Any leaks can damage the inner partitions of the island and undermine carcass integrity. Cabinet joints should be sealed, and a drip tray or leak detection device can also be installed. Water damage around an island can impact the flooring throughout the entire kitchen.
Electrical connections will also be required to install features like a garbage disposal or dishwashing machine.
Plan these requirements as early as possible in the kitchen design process. Retrofitting them can be much more expensive than incorporating them in initial construction or remodelling plans.
Sink and dishwasher on the island
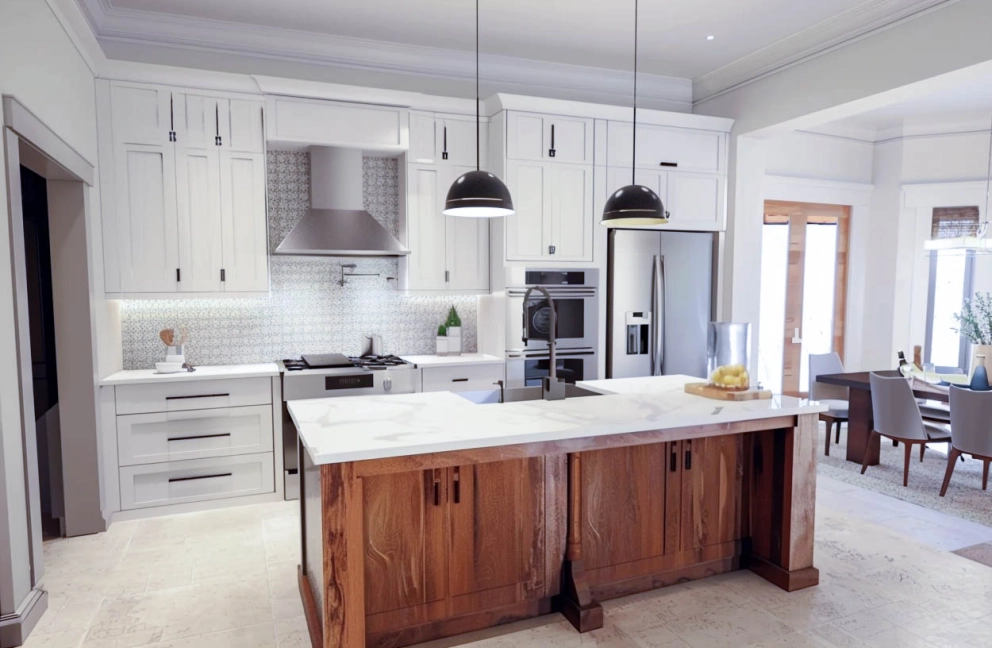
Since you already have a sink in your kitchen island, adding a dishwasher creates one of the most practical setups. A kitchen island with a sink and a dishwasher makes the day-to-day usage more convenient. You can wash dishes in the basin and then transfer them directly into the dishwasher. This way, you will have minimal mess - no dripping of water onto the floor.
Technical requirements
Because both a sink and dishwasher rely on plumbing, placing them together can make a layout more efficient. Installing a dishwasher on the island should follow the same requirements as installing a sink.
For the dishwasher, it is necessary to have a dedicated electric supply. Plan to install wiring behind the island carcass.
Consider a model with a lower noise level (around 44dB) if your island faces an open-plan living room. This will allow you to have a conversation without being disturbed.
Spacing considerations
There are conventional units that have hinged doors and open outwards. Standard units usually require a 24-inch cabinet opening. They can cause traffic jams if the island is too close to the rest of the countertop. It is particularly difficult to do in small kitchens. The minimum clearance between a dishwasher in an island and a countertop is recommended to be 36 inches.
Dishwashers with slide-out drawers are another option available. They are more expensive, but they take up less space and have a wider range of sizes, reducing clearance problems.
Cooktop on the island
Addition of a kitchen island with a cooktop may be the boldest move in design. The cooking zone is now in the center of your kitchen, not against the walls. This appliance arrangement allows the chef to turn their face to the inside of the room and engage with family members or guests, rather than facing away from them.
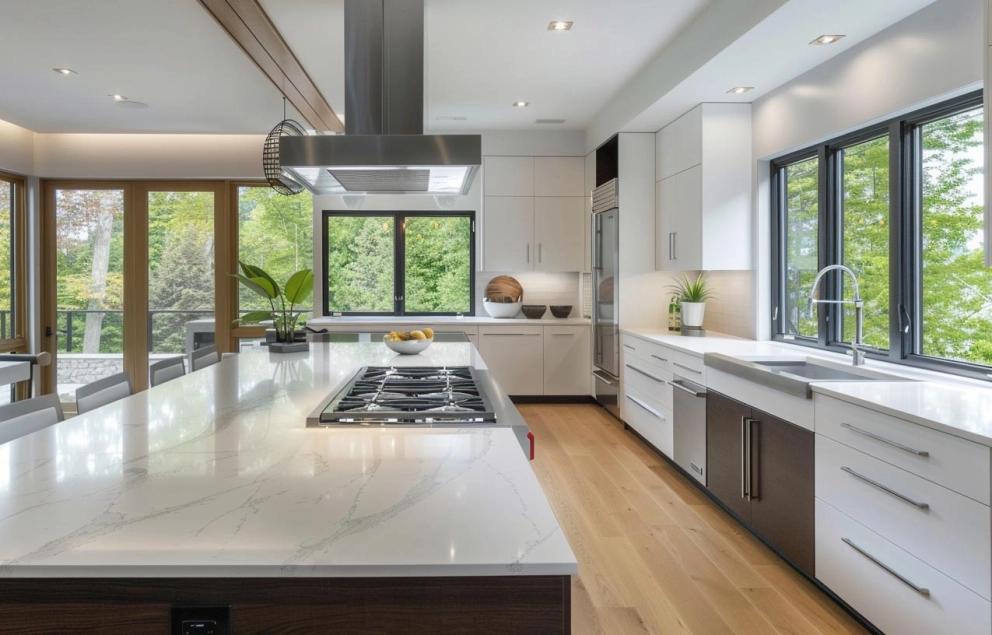
Gas hob
A gas cooktop that offers excellent heat control, but on the kitchen island, it comes with hefty technical requirements. Gas lines must be routed safely to the middle of the kitchen. This usually involves digging trenches into the floor. Gas burners produce more grease, smoke and combustion gases compared to other options.
Many professional chefs still prefer gas because it is precise. So if you can design your kitchen island with a gas cooktop to handle the extra infrastructure, then this may be a good choice.
Induction hob
In contrast, a kitchen island with an induction cooktop gives you the sleek, modern appeal of flat glass, but also delivers powerful, quick, and energy-efficient heating. The surface of the induction cooktop remains cool to the touch because it only heats up the cookware.
Installation is simpler with an electrical system than with gas, although it does require a dedicated circuit of 240 volts. Induction cooktops can also be easily integrated into an island bench.
Electric hob
The traditional electric cooktops fall somewhere between. The price range is more varied, and they don't require a gas infrastructure. But the temperature response is slower than induction or gas.
Ventilation concerns
While the idea might be attractive, it is important that you carefully consider ventilation, installation needs and safety.
The ventilation is the most important factor in any cooktop installation. Without a reliable exhaust, smoke, odours and steam can quickly spread in the middle of a room. Most effective vent hood options for an island are the overhead hood vents that draw air upward and the retractable downdraft vents, which pull fumes into hidden ductwork. Here is how they differ from each other:
|
Overhead hood vent |
Retractable downdraft vent |
|
Draws smoke, steam, and odours upward into ductwork above the island. |
Hidden unit rises from behind the cooktop and pulls air downward into the ductwork below the floor. |
|
Most effective at capturing rising air; powerful; reliable for heavy cooking. |
Less effective because air naturally rises; requires extra cabinet space for housing the unit; costly installation. |
|
Visually intrusive; may block sightlines; complicates pendant lighting over the island. |
Sleek and discreet; preserves clean sightlines; keeps pendant lighting options open. |
|
Best for heavy cooking. |
Best for kitchens prioritizing aesthetics, light cooking, or occasional use. |
What to avoid
Space becomes a major challenge when planning a kitchen, so you might wonder if a few appliances can be incorporated into a kitchen island.
When designing a kitchen island with a sink and cooktop, both features must be cut into the same counter. Unless the island is large, cramming the cooktop with the sink can create an awkward layout. Many designers advise against this combination, especially when water can splash onto hot burners.
Another option is to pair a kitchen island with a stove and oven. The island becomes the true center of the kitchen when it is equipped with both units. Ovens, however, can create additional ventilation and heat management problems, and space concerns. A kitchen island with an oven and cooktop can reduce storage space. This setup is ideal for kitchens where there are plenty of cabinets.
Also, safety is a major concern when the burners are placed in the center of the room. A small kitchen island with a cooktop exposes hot surfaces to children and passersby and could create a hazard from hot water or splattering oils. For this reason, islands with seating or breakfast bars are not the best candidates for central cook zones.
Although a kitchen island with a cooktop can create a chef-like environment, it requires thoughtful planning. When done without foresight, this can lead to as many frustrations and problems as it resolves.
Kitchen island with oven
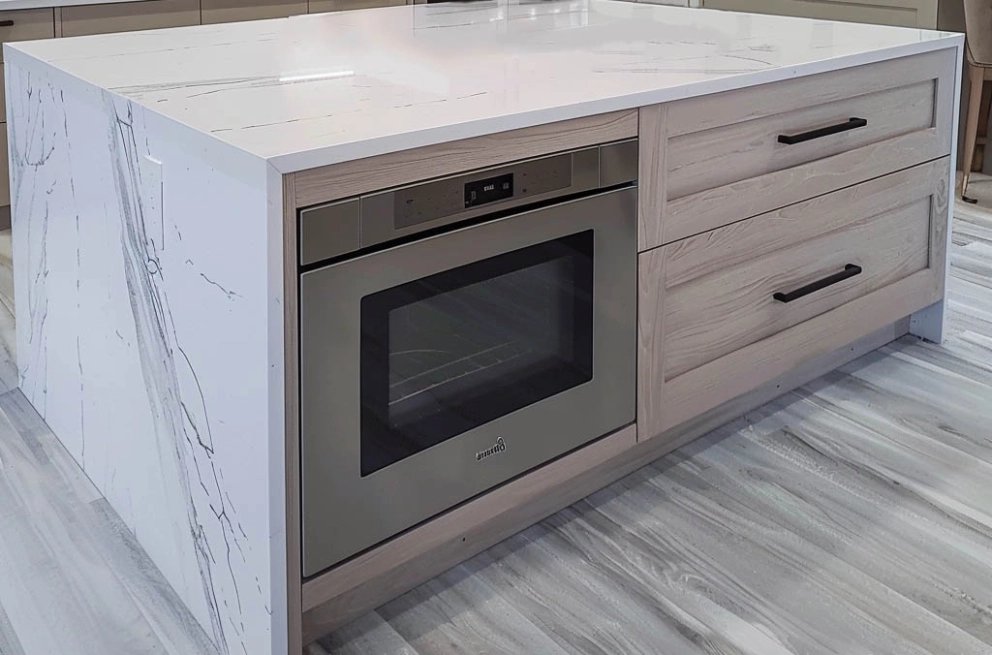
An oven in a kitchen island is not the most traditional choice. Wall ovens are usually placed against a wall and are often stacked to make them easier to use.
One of the main benefits of a kitchen island with an oven and cooktop is that it consolidates the entire cooking area. As the oven and stovetop can be combined in one central area, the cook does not have to move between zones. This arrangement is especially useful for occasional roasting and baking, but not so much for regular use..
The idea of a kitchen island with a stove and oven can be tempting for small layouts, but it can be awkward to use. Installed on islands, ovens are usually located lower, so you have to bend frequently when pulling heavy dishes off. Not to mention cleaning and maintenance, which requires enough space in front of the oven to open it widely and not obstruct the aisle.
Because it requires ample counter depth and proper ventilation, an island with an oven and stove setup is best suited for larger kitchens. If the space is not a problem, however, homeowners prefer to keep double ovens along the perimeter wall.
The kitchen island with oven and seating may be less common, but it can work if the seating area is located on the opposite side. This requires clearly dividing the kitchen into two zones: the work zone and the social area. It prevents spills and burns from interrupting meals.
Kitchen island with microwave
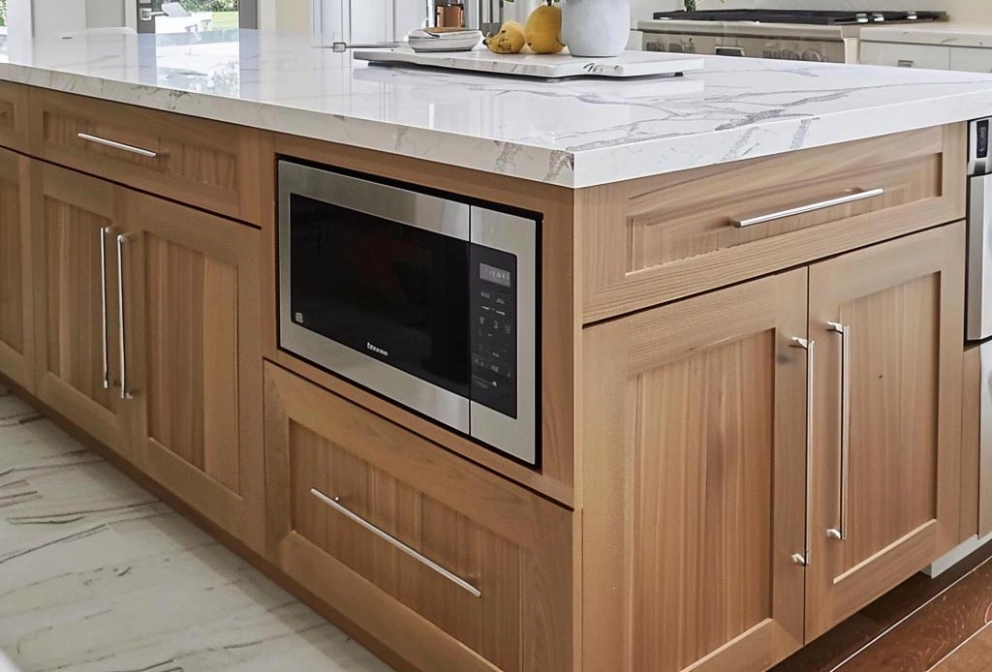
A microwave is an appliance that many people cannot live without. If you want a microwave but don't have the space to install one, a microwave in a kitchen island can be a beautiful alternative. A kitchen island microwave can help you save counter space and streamline the appearance of your kitchen.
You can choose from a variety of types of microwaves to integrate into your kitchen island.
-
A microwave shelf is the simplest and most cost-effective solution. The unit is placed on an open shelf or a closed storage in the base of the island. A microwave shelf on an island is a great addition to a small kitchen. However, it can look bulky and require manual ventilation clearance.
-
A microwave drawer is a premium option that opens like a drawer, rather than with a swinging door. A microwave drawer in a kitchen island is more convenient to use from the top and safer for young children than other models.
-
Built-in microwave, same as a drawer unit, this is installed flush to the cabinetry, giving it a sleeker look. Installation costs are higher because ventilation systems have to be integrated.
Comparison of microwave island options |
|||
|---|---|---|---|
|
Microwave shelf |
Built-in microwave |
Microwave drawer |
|
|
Ease of use |
Basic but requires bending |
depends on height |
Excellent, top-loading access |
|
Ventilation needs |
Needs open airflow |
Built-in ventilation |
Built-in ventilation |
|
Safety |
Risky for kids |
Moderate safety |
Safer than low-swing doors |
|
Cost |
Low |
Medium - high |
High |
Technical details to consider
-
Ventilation to prevent overheating is essential. Open-shelf models may require additional clearance. Built-in units usually have vents.
-
Electrical access - an outlet dedicated to appliances must be installed within the island.
-
Placement height. Microwaves placed too low can pose a risk of a heat hazard when removing soup bowls or heavy plates. The drawer-style microwave solves a lot of this problem.
A microwave island can be a great option for many people, especially if they lack counter space and want a sleek, integrated aesthetic. An island installation is ideal for occasional microwave users. If you use the microwave every day, it may be annoying to bend over so much.
Kitchen island with wine fridge
Whether it is a mini fridge or a beer cooler, a modern kitchen island with a wine fridge is an excellent way to showcase them. This is the appeal of having a wine fridge in a kitchen island - accessibility and style.
The guests or family can relax and enjoy themselves, while you are able to reach the cool bottle without leaving the party. Most people prefer this convenience to having a bar cabinet behind closed doors. And if well designed, even a small kitchen island with a wine fridge can serve as an appliance and an accent.
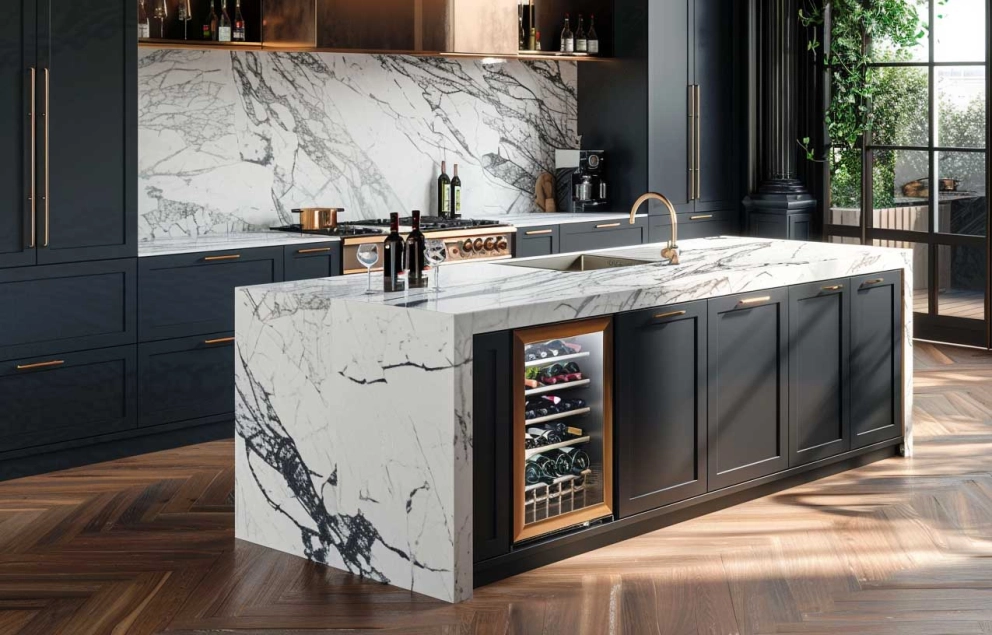
What to look out for
It's not worth the installation cost, bending, or storage space if it is only used occasionally. A cabinet fridge, bar cart, or similar item may be sufficient. However, if your island is big enough, offers an electrical supply, and allows you to open a door unhindered, you can make it into a beautiful beverage station.
For the wine fridge to work properly (and not only look good), it is important to pay attention to a few details.
-
Even the highest-end wine fridges produce heat. In built-in units, the ventilation typically comes from the front so that they can be flush against the cabinetry. Many freestanding under-counter models that are installed on islands must leave 2 inches of space behind and around their sides for ventilation.
-
Obviously, wine coolers require an electrical outlet. There must be power available behind or below the island. Cords must not be pinched or just left on the floor.
-
Measure the depth and size carefully. If your wine fridge is too big for a kitchen island, it could interfere with counters or seating beyond. Allow enough space for doors to open without hitting furniture or people.
-
When people are sitting on the island, even modest hums will be heard. Since a kitchen island with a wine fridge is close to seating or near living areas, it's important to have quieter compressors, vibration-dampening, and stable levelling.
-
Do not place the wine refrigerator in direct sunlight, near ovens, dishwashers or other heat-producing appliances. Heat can make the cooling system less efficient, increasing its workload and your utility bills.
Best kitchen island appliance layout ideas
Your choice of appliances will determine the flow in your kitchen. Let’s move on to island layouts based on all the appliances we've already discussed. Designing a kitchen island with appliances is about deciding if its layout will serve as the chef's station, the family hub or the ultimate party area.
The chef's island
Layout:
-
Cooktop on one side of the island.
-
Undermount sink to one side (with prep space in between).
-
Dishwasher is directly next to the sink.
An island kitchen with a sink and cooktop will appeal to those who enjoy cooking. The island becomes a workstation where all the steps of cooking are performed in one fluid motion. One drawback of this setup is the ventilation. An overhead hood can interfere with clear sightlines. Downdraft vents are sleeker but less efficient.
The entertainer's island
Layout:
-
Wine fridge (end panel or facing the guests).
-
The microwave drawer in the island base (facing the kitchen).
-
Sink with a bar-style tap in the middle.
The layout changes everything for homeowners who are social creatures. In this design, a wine fridge kitchen island with seating will almost always be the focal point. The wine cooler is best located on the island end panel so that guests can serve themselves. A bar sink is located in the center to provide water access while not taking up too much room. A microwave drawer, built into cabinetry, allows for discreet reheating.
The family-friendly island
Layout:
-
Sink with pull-down faucet on one centre.
-
Microwave drawer on the other side.
-
Breakfast bar opposite the kitchen.
Families will find more comfort with a kitchen island that includes a microwave and sink as well as child-friendly entry points. A microwave drawer placed low in the kitchen island allows children to warm food without using step stools. While the main cooking takes place slightly off-center, a sink makes food prep more approachable for multiple household members. This set-up is safe and practical, keeping the busiest appliances out of the way to allow parents to keep an eye on all the activities.
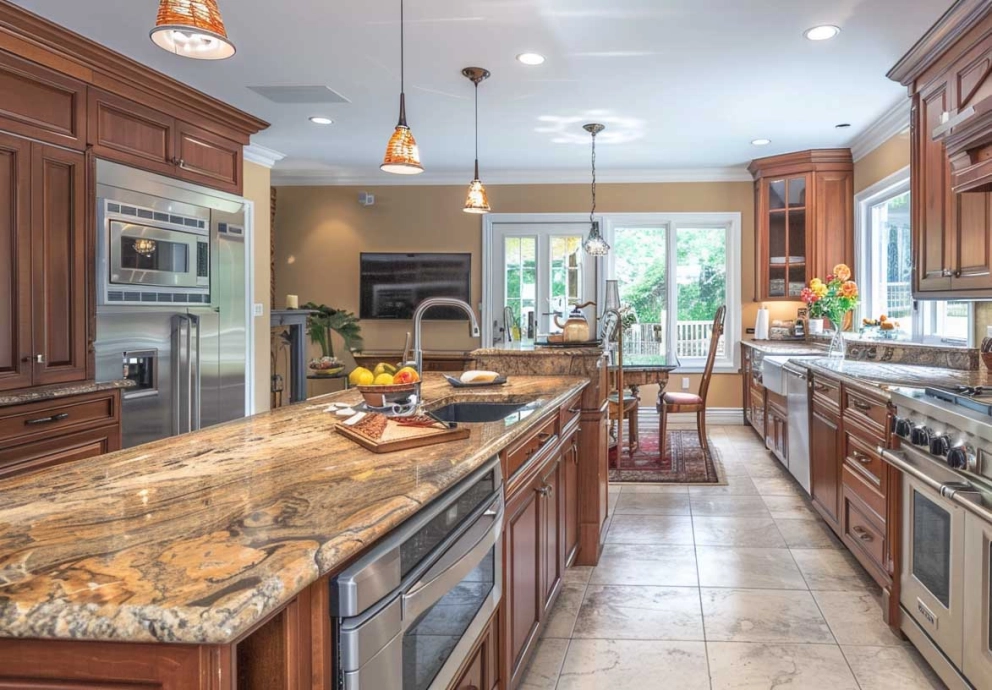
At the end of the day, it doesn't matter whether your island is equipped with a cooktop, a sink or a mini fridge. What matters most is the way everything flows. It's for this reason that designers are always returning to the work triangle and kitchen zoning. The most elegant island design will be useless or unattractive if your kitchen appliances do not work together.
Take a step back and imagine how you plan to use your kitchen. Be careful not to get carried away by all the options for appliances. Instead, think about your actual needs and the budget you’re ready to spend.

