Top 10 Open Concept Kitchen Ideas and Designs
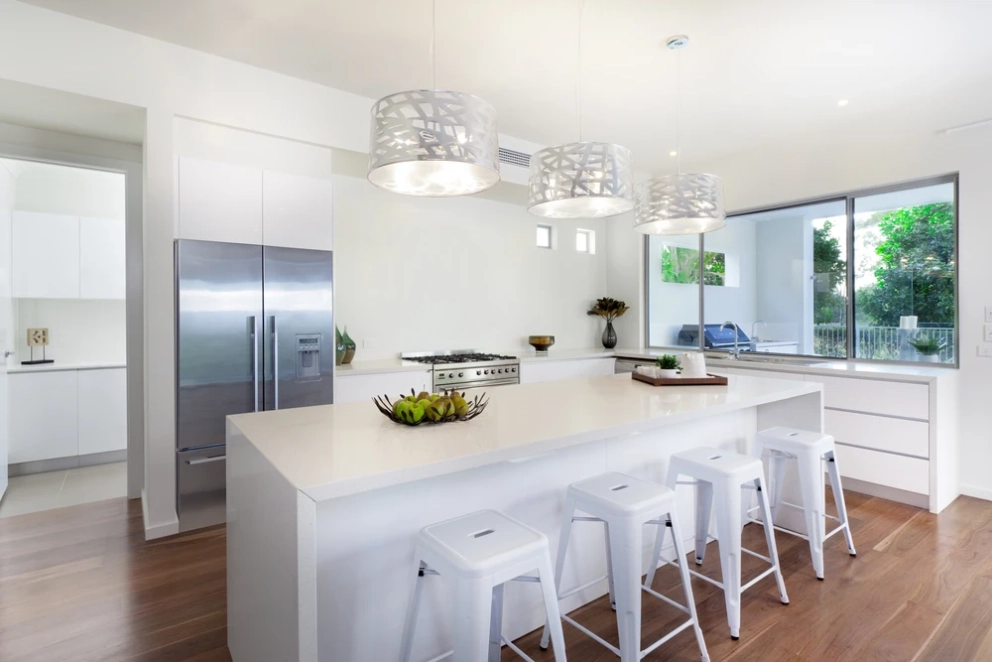
Replacing appliances, worktops, and cabinetry is sometimes all that is required when remodelling a kitchen. However, in order to truly understand the core function of a kitchen, it is necessary to reassess the entire layout and flow of the space. For a variety of reasons, the open kitchen design has become a popular kitchen layout.
Aside from the fact that it gives that high-end, contemporary kitchen appeal, open-concept kitchen designs also open up the interior, thus making it look more spacious. Open kitchen ideas are also considered to be more convenient since their layout allows people to work and move in the kitchen more efficiently. If you’re currently remodelling your kitchen and are planning to reconfigure the layout, here are our top 15 open kitchen designs that might look good in your new kitchen.
Scandinavian-style open kitchen
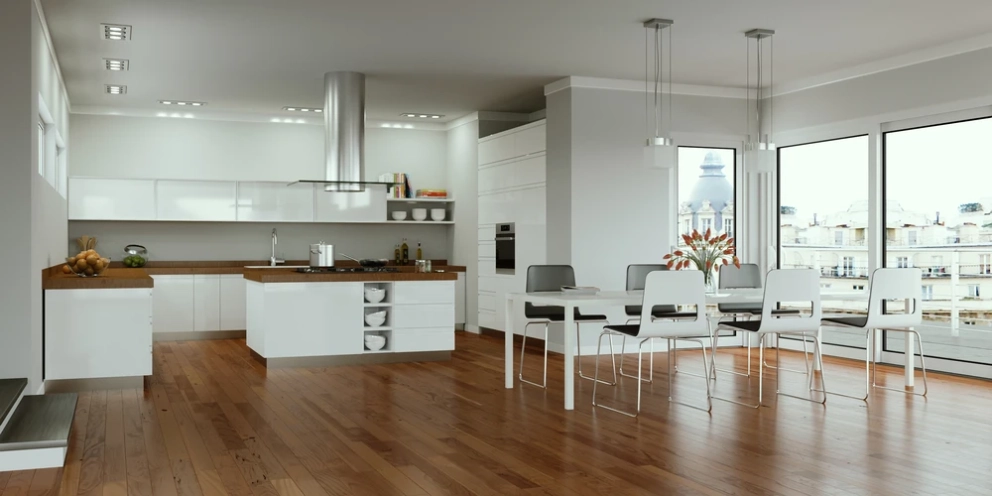
Scandinavian interiors are known for their minimalist contemporary appeals. They usually have sleek minimalist features and are greatly admired for their sophisticated craftsmanship, simplicity, and functionality. An open kitchen concept usually incorporates the Scandinavian style because the design fits the function and characteristics of an open kitchen.
Traditional inspired
Traditional kitchens usually have closed layouts. However, there is a growing trend of traditionally inspired kitchen designs that incorporate the open layout. These are open-concept kitchens with an island and a living room. The reason for this is that a kitchen should reflect the general design and architectural features of the rest of the house. Therefore, if a house is traditionally designed like say, for example, neoclassical or Victorian homes, it should be consistent throughout.
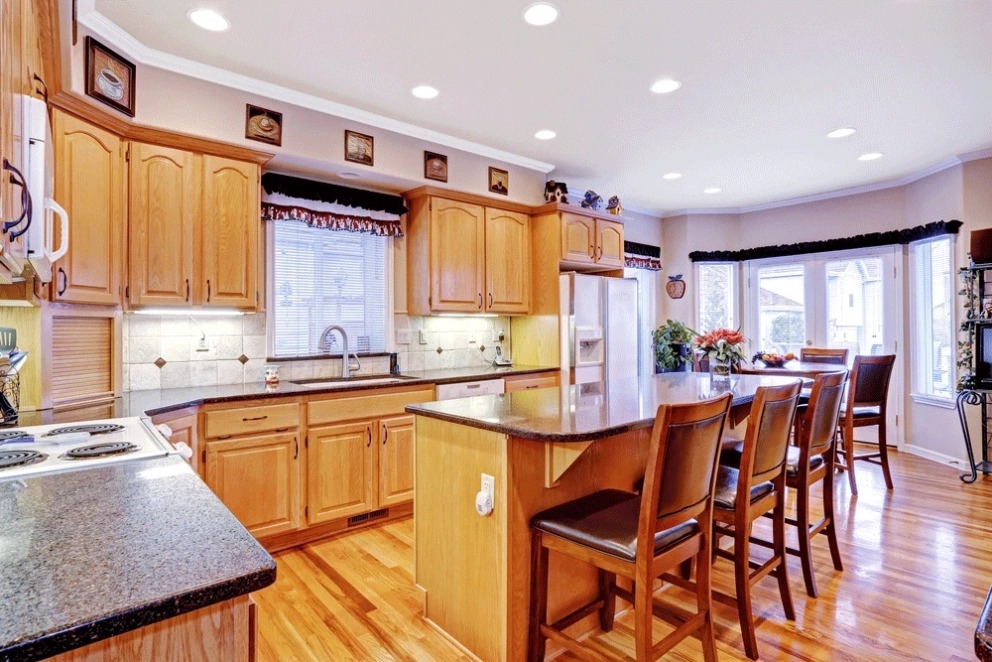
Homeowners tend to reconfigure the layout to create a much more contemporary approach. Open-concept kitchen to the living room is a sought-after feature among home buyers, so many homeowners choose to create an open-concept living room and kitchen layout to increase the value of their homes and make them appealing to a wide range of people when they decide to sell them.
Industrial designed
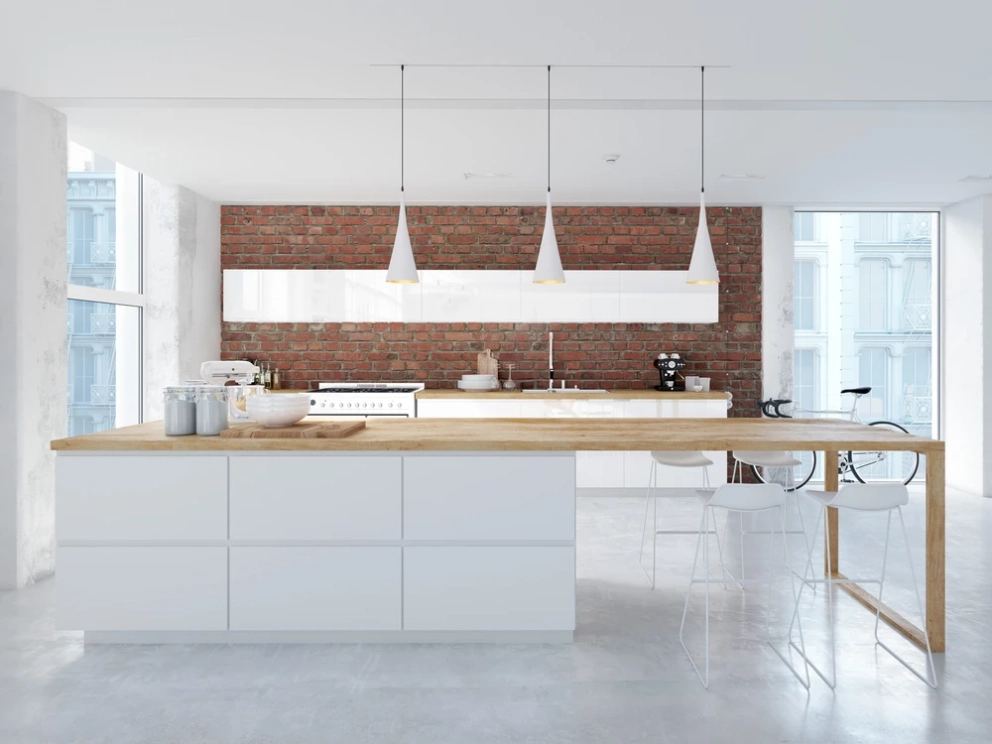
The industrial interior design is inspired by the open spaces of factories and industrial shops, way back in the 1970s. This design is characterized by exposed rafters, salvaged wood, iron, brick, and concrete. Everything should appear raw and open to truly embody the style, and so, it is logical for industrial-designed spaces to have an open-concept kitchen and living room layout.
French provincial
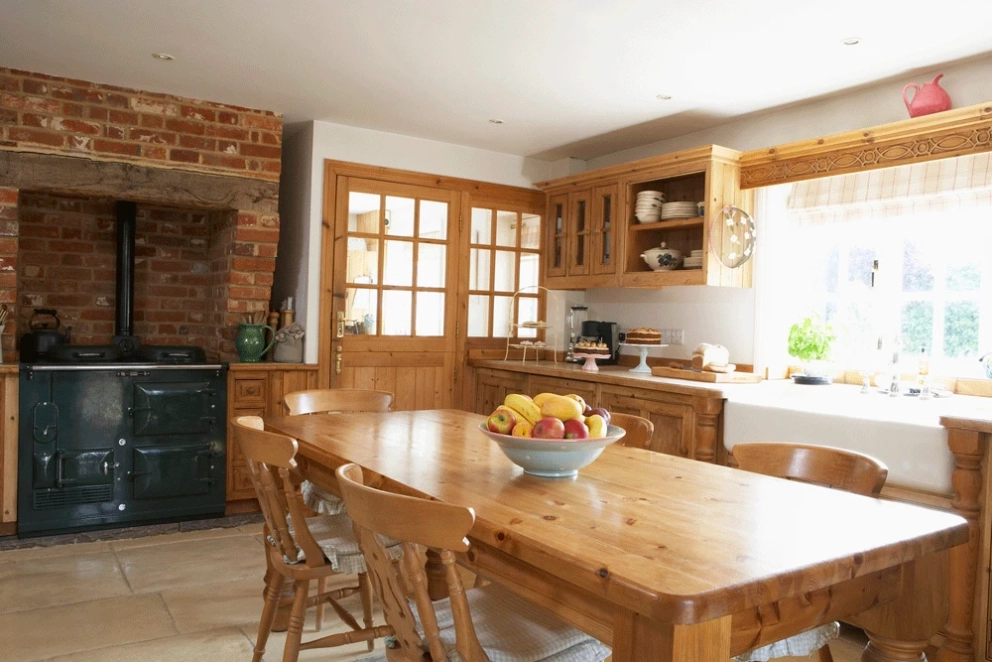
If you dreamt of incorporating the Parisian vibe into your own home, you can do so with interior design. The French provincial design is loved and adored by many who are inspired by aesthetic images of enthralling homes on the internet. A small open-concept kitchen is best for this kind of design. Whether you live in the countryside or in a small condo unit in the city, you can achieve the French provincial small open-concept kitchen living room with the appropriate layout and décor.
Open-concept kitchen with island
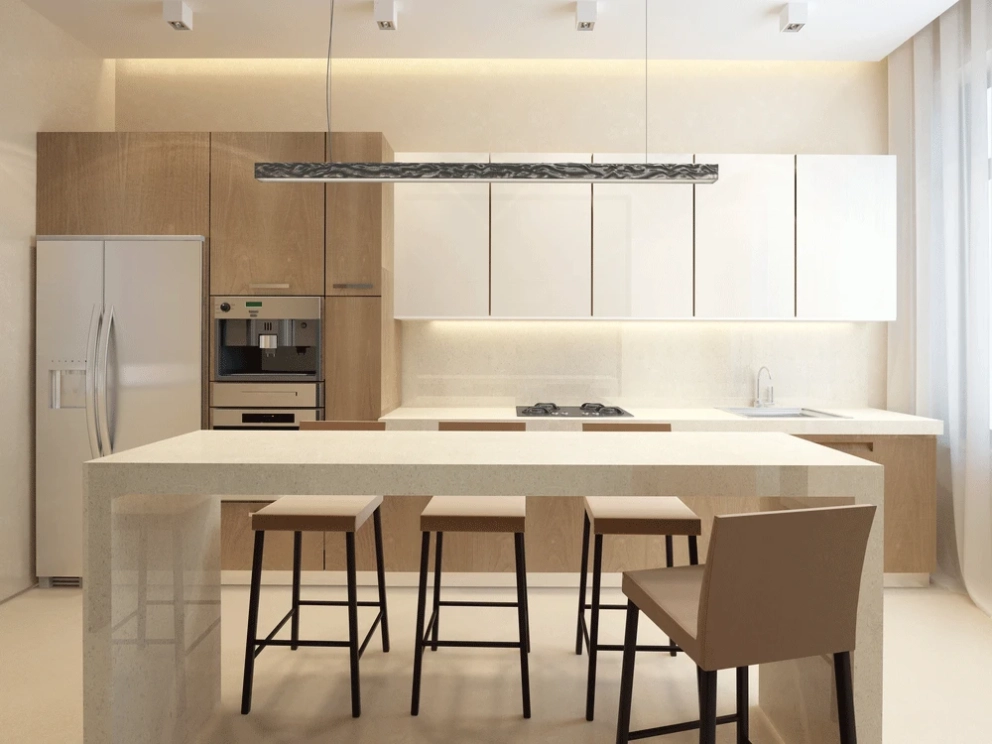
A kitchen island is unarguably a must-have feature in the kitchen. It provides extra counter space, thus making the kitchen look more spacious. A kitchen island also offers additional seating and storage drawers. Aside from their many functions, kitchen islands also serve as the central point of the kitchen where people can share a drink and have some snacks.
Space-saving open kitchen
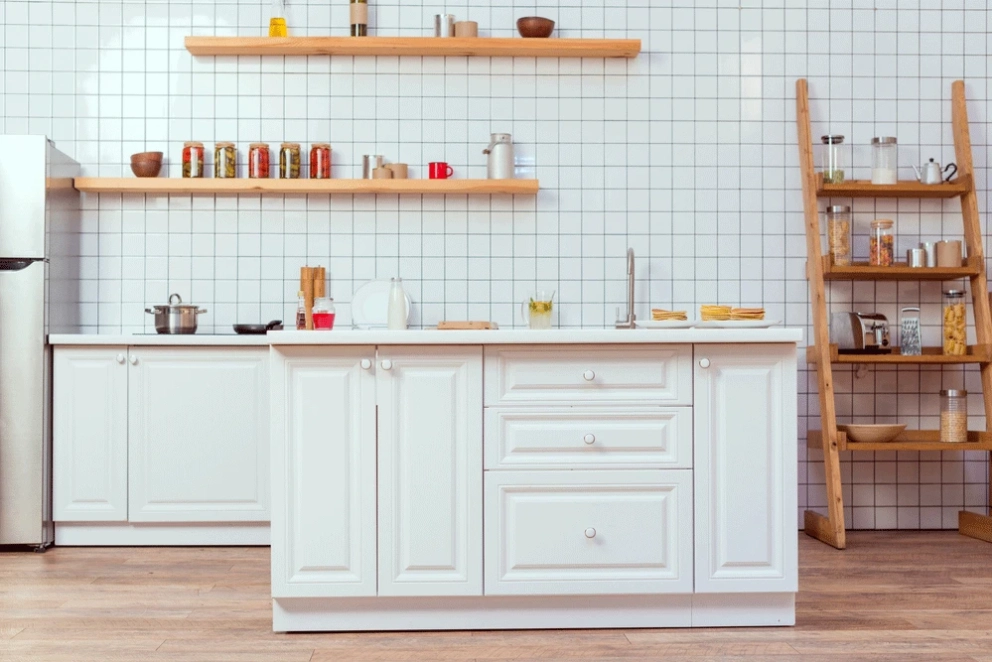
If you have a very limited kitchen space, you might think it’s impossible to incorporate the open kitchen with the living room layout. However, it is actually quite the opposite. Designers suggest that when designing a small kitchen, opt for a small open-concept kitchen living room floor plan. You can make this work by including space-saving features such as flat-panel cabinetry, pull-out pantries, open shelves, and bar carts.
Open kitchen with a skylight
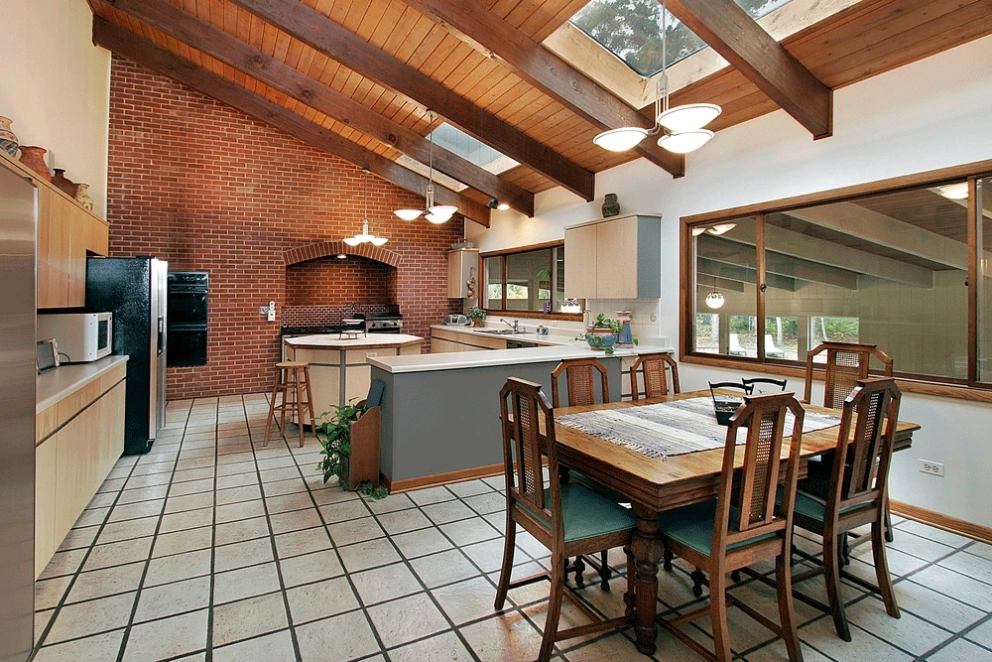
Skylights are a wonderful solution to brighten dark and gloomy spaces. If your kitchen area is somewhat dark, adding a skylight will make it brighter, look more spacious, and be refreshing to the eye. While the kitchen and living room open concept allows light to stream throughout the area and air to flow through, some kitchens, especially from old homes, are designed with closed walls and low ceilings. This might make the kitchen look small and cramped. Raising up the ceiling a bit and adding a skylight will let in more light and make the ambiance lighter.
Patio-adjacent kitchen
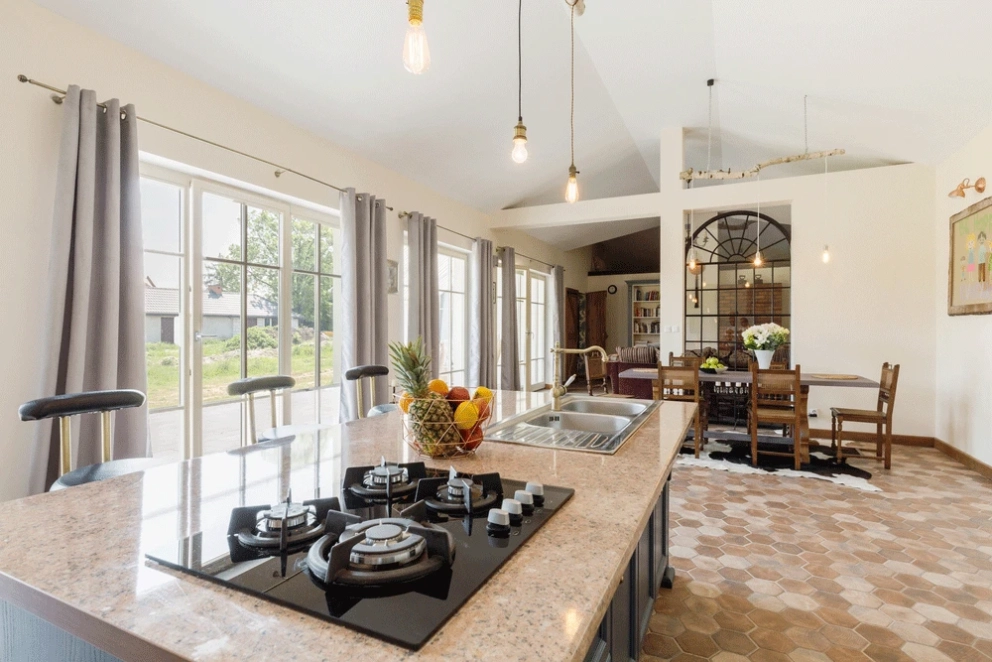
Creating an indoor-outdoor connection is a growing trend in home design. Homeowners love the open-concept kitchen-dining-living room feature because it gives the house a high-end appeal. Having an adjacent outdoor kitchen space offers a lot of benefits. Natural light can brighten the kitchen area and provide natural ventilation, making the space comfortable and airy. A patio also doubles as a relaxation area where the family can gather after a meal.
Kitchen with an L-shaped island
The efficiency of your kitchen will be enhanced with an L-shaped kitchen island. There will be more prep areas available to you. An L-shaped island is ideal for chefs and also families that spend quality time together.
Small but efficient
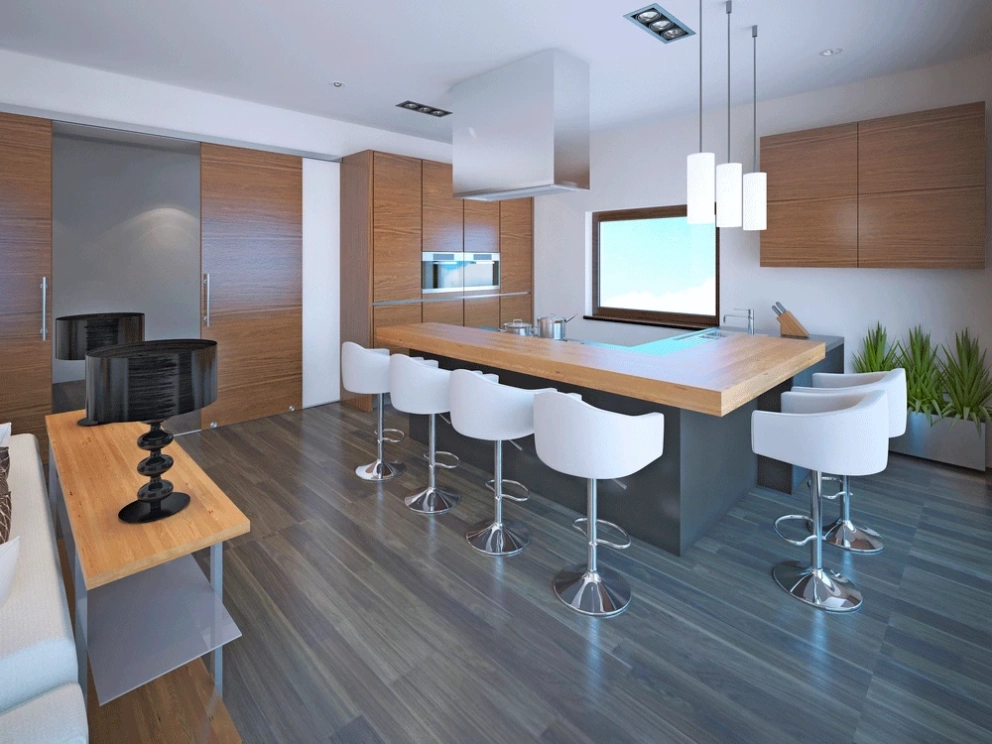
Some living room and kitchen designs are constrained by space. Due to the restricted area available for zoning and layout, people who live in flats and tiny condo units find it difficult to attain an open-concept living room and kitchen. The good news is that compact kitchens can be just as efficient. By reducing boundaries and integrating the kitchen into the dining and living rooms, you can create a continuous plan that makes your kitchen feel more like a part of the whole house, rather than simply a little enclave.
The 5 basic kitchen layouts
|
Layout type |
Description |
Pros |
Cons |
|
U-Shaped |
Defined as a kitchen with three walls that are lined with cabinets and appliances. It is best for small compact kitchens. |
A perfect demonstration of the kitchen triangle. Provide workflow efficiency and convenience. |
Might be too small or cramped for limited kitchen space. May not be possible to add a kitchen island. |
|
L-Shaped |
Two adjacent walls in a form of an L. It is also best for small kitchens. The length of the L depends on how big the kitchen is. |
Efficient kitchen layout that works for small and big kitchens. Has enough counter space and storage |
May not work for some existing kitchen layouts. It might be difficult to operate a corner base cabinet. |
|
Corridor |
Two walls face each other with each wall containing cabinetry and drawers. The space between the walls acts as the passageway or corridor. |
Offers more counter space and storage. Provides privacy and allows you to cook comfortably. |
Has a narrow-closed space. Does not provide efficient circulation. |
|
One wall |
Refers to the type of kitchen with only one wall containing all the appliances, cabinetry, and drawers. |
Very simple and straightforward layout. Less costly than other types of kitchen layouts. |
Small working area. Does not have enough storage. |
|
Double L |
Two L-shaped counters face each other. Commonly seen in bigger kitchens where more counter space and workstations are required. |
Has more counter space. Lots of storage areas. |
Not suitable for small kitchens. Huge space to clean and maintain. |
How to get the open-concept layout right?
- Measure your kitchen space
Determine whether you have enough kitchen space to incorporate the layout and features that you want, such as extra storage space, pantries, and a kitchen island. - Decide what type of kitchen island to have
Kitchen islands are usually rectangular in shape. But there are also circular kitchen islands with rounded edges. You can also opt for bigger or smaller ones, but see to it that you create an open layout with the kitchen island of your choice. - Pick the right furniture
Furniture can also dictate the spaciousness of your kitchen; bulky furniture, for example, makes the space appear smaller and cramped. - Consider the natural lighting
We all know that lighting plays an important role in interior design. To achieve the open layout, introduce windows and skylights to lighten up the spaces. - Layout according to function and accessibility
The most popular layout, known as the kitchen triangle or golden triangle, refers to the three main working areas of the kitchen, namely, the sink, the stove, and the refrigerator. These three areas should be positioned in a way that makes working fast and efficient. Make sure to use the kitchen triangle rule when laying out the kitchen. - Consider natural ventilation
Without proper ventilation, kitchens can be extremely hot and uncomfortable. While kitchen hoods act as ventilation and keep the kitchen cool, it is not enough to keep the kitchen temperature at a comfortable level without natural ventilation, such as cross ventilation. This refers to having windows that allow the air to pass through the space, keeping the room airy and fresh. - A kitchen should face directly into the open living area
To put it simply, an open kitchen faces directly into the dining or living area. If you’re planning to have an open-concept kitchen layout, make sure that there are no walls or barriers between your kitchen and living space. - Keep everything balanced and minimal
Balance is a basic design idea that provides stability and aesthetic appeal to spaces. Balance may be achieved in two ways: symmetrically or asymmetrically. Symmetry is the concept of a reflective surface, and it's a terrific way to make visual pairings. Since your aim is to create an open kitchen layout, it means that everything from cabinetry design to open shelves décor elements is out there displayed in the open. Therefore, a balance between décor elements and design features should be observed to make everything coherent and visually appealing.

