Timeless bathroom design ideas from around the world
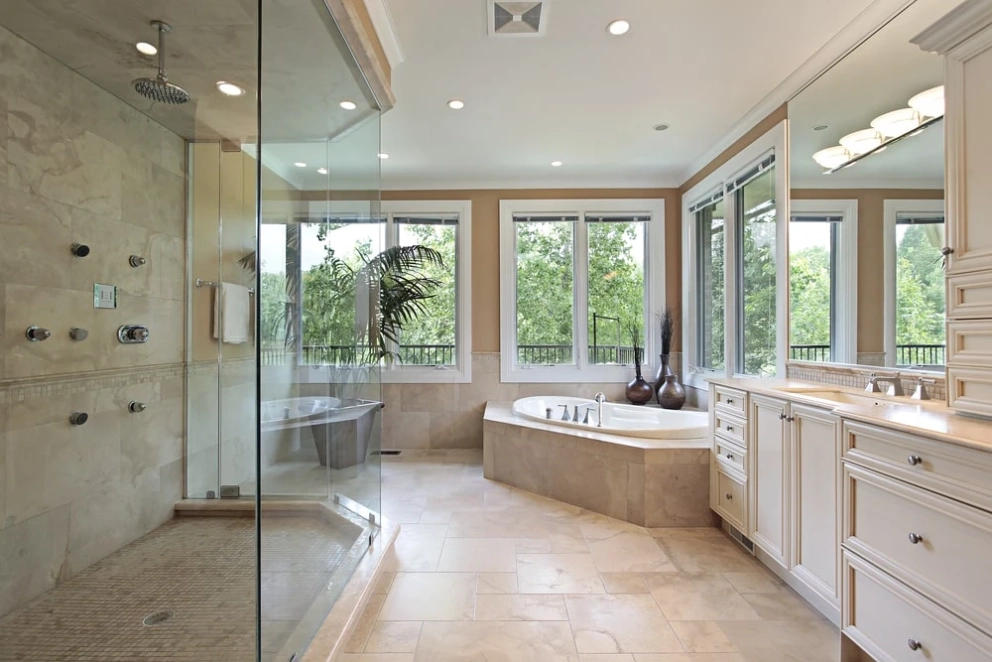
The bathroom is an important room that can even affect the value of the whole house. This is a premise that every member of the family uses, and it must meet everyone's needs. Considering that there may be children and elderly people in the family, it becomes difficult to design a bathroom. It is also a fairly small room that has gathered a lot of features. A simple bathroom design combines plenty of items like a shower, bathtub, toilet, vanity with sink, personal care product and linen storage; it requires proper spacing, lighting, plumbing and following overall ergonomics.
Therefore, when you’re planning to design your bathroom, it may take more effort than you initially thought. However, with some basic research and the best bathroom designs from Cut2Size, you can create a highly functional space for your family's hygiene needs. Awkward spaces like behind the bathtub happen to remain wet and get mouldy, which is not good for household health. So, a good bathroom design should match the overall aesthetic of your home and be easy to keep clean. In this post, we’ll cover the best ideas on how to design a bathroom layout as well as styling the space to be a true sanctuary that is a pleasure to be in.
Bathroom layout ideas
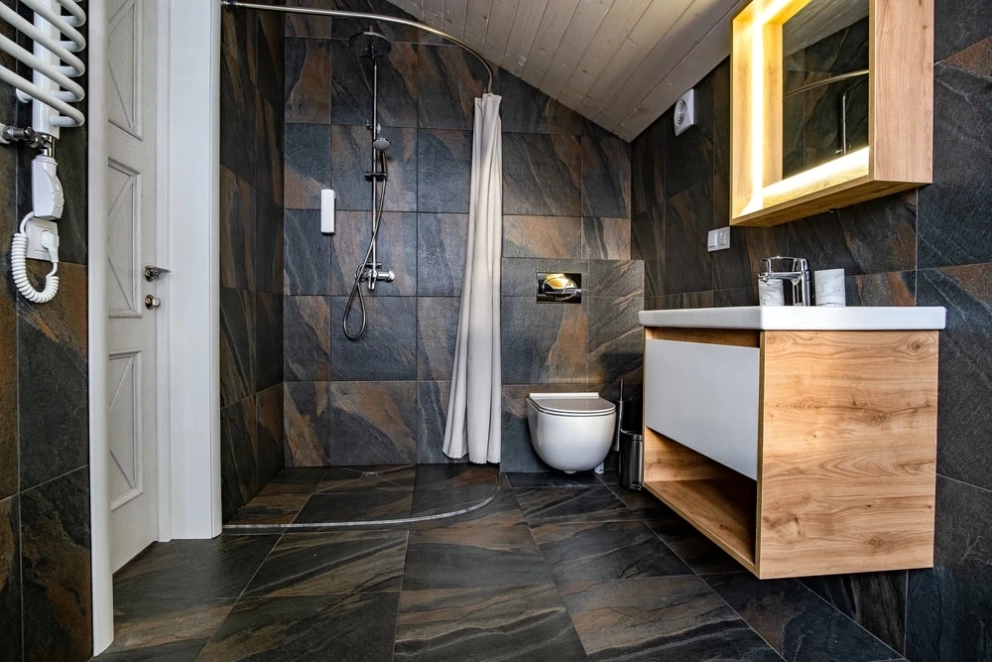
There are different bathroom layout designs for different kinds of homes. Bathrooms can be smaller or bigger depending on the space available. In this section, we’ll take a look at the most common rectangular bathroom layouts that can be found in homes and apartments.
8x10 bathroom layout
An 8x10 feet bathroom layout is almost in the shape of a square. It is considered bigger compared to condo bathroom design and bathrooms in small apartments. This bathroom is typical for family houses in Canada and can include a vanity, a shower, and a toilet without compromising space. If you have a bigger house, an 8x10 feet bathroom layout would be ideal for placing a freestanding bathtub and the storage space that usually takes up space.
6x6 bathroom layout
A 6x6 feet bathroom is a small bathroom that is perfect for condo units and small apartments with very limited space for a bathroom. It is also the common size for a powder room, although powder rooms are often rectangular rather than square. If you are looking for a budget bathroom design, this type of small layout would be your best option since it has smaller square footage and thus, you will be able to spend less on flooring, cabinetry, and other finishes.
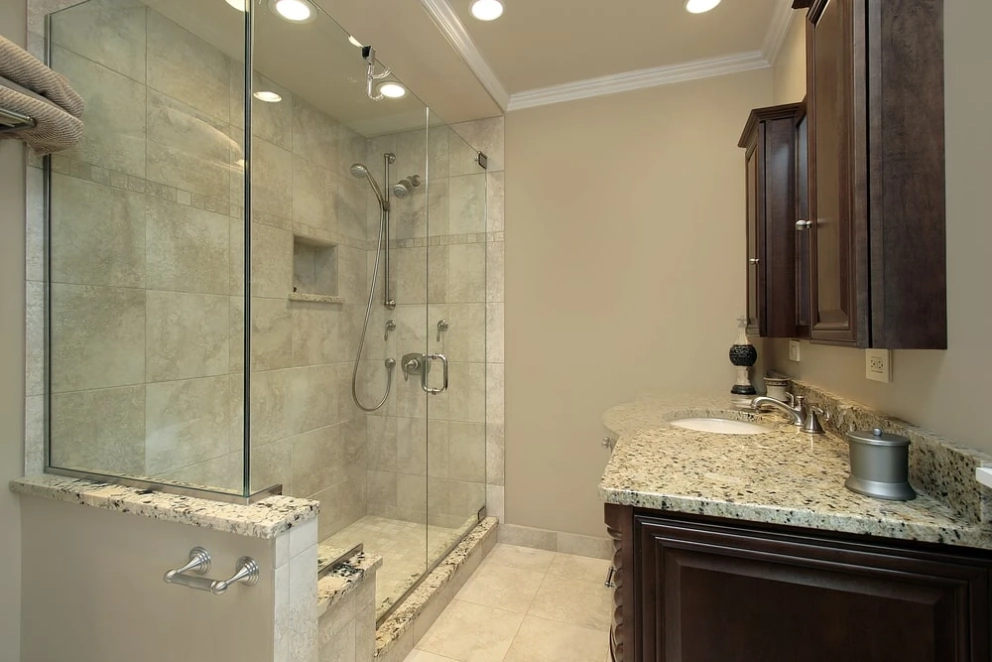
5x8 bathroom layout
A 5x8-foot bathroom is an example of a rectangular bathroom. This bathroom layout is unique because it has a longer side. Because of the characteristic of its layout, you have more room for cabinetry, and you can even install a vanity with two sinks, a shower stall, and a toilet. This bathroom layout is commonly seen in luxurious master bedrooms and houses with big spaces for a bathroom. If you prefer a spacious bathroom with lots of storage space where you can squeeze in a bathtub, this type of layout would be best.
5x4 bathroom design
Planning to create a basement bathroom design? Opt for a 5x4 feet bathroom layout. This is somewhat similar to the rectangular 5x8 layout, but a bit smaller. It is best for basements in case you want to add a bathroom there. This layout is also convenient in most condos and apartment units.
Bathroom layouts can be modified depending on the space available. However, the list of layouts we listed here is the most commonly used, especially in homes where many people live nowadays.
Keys to the functional bathroom design
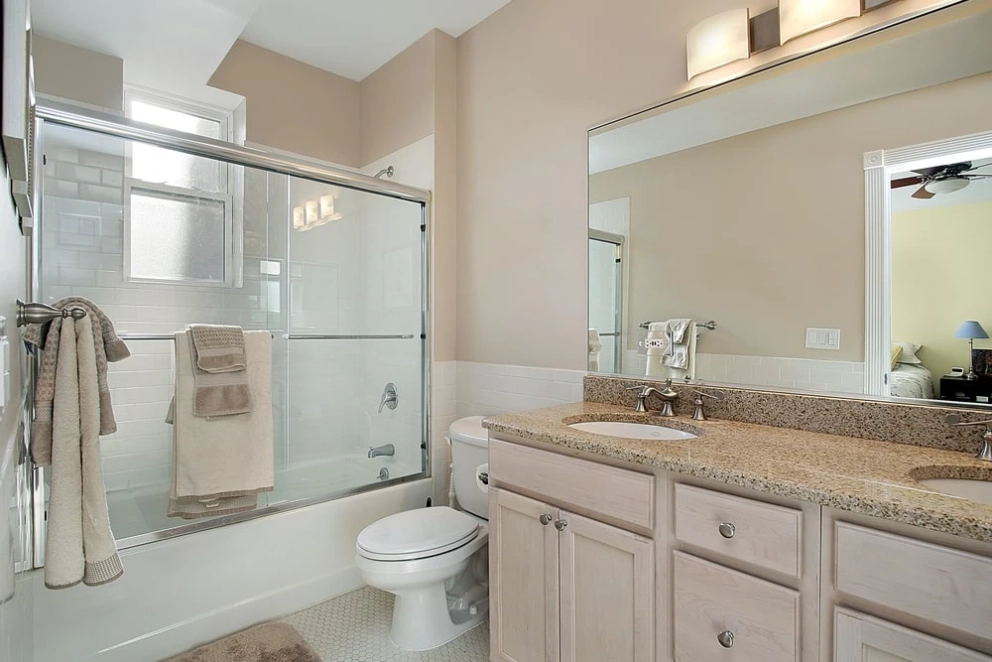
Stylish bathroom designs need to be functional too. Beauty and functionality should be balanced when designing a bathroom. Here are different stylish bathroom ideas that will teach you how to make a stylish bathroom functional or how to incorporate style and function together.
- Bathroom wall design
There are many things you can do with your bathroom walls. You can find thousands of tiles designed for bathroom walls, whether you want to create a natural-stone-clad wall, brick wall, mosaic wall, or wainscoting for the bathroom. White shiplap bathroom design is also popular in bathroom walls for rustic chic or farmhouse interiors. If you want to unleash your creativity and go beyond what’s considered typical, opt for bathroom design wallpaper and be fearless with styling your bathroom walls. - Bathroom floor design
For the floor, opt for flooring that is quality-made. Bathroom floors are prone to moisture and dirt because they get wet most of the time, and water can seep between the cracks of the tiles, which can accumulate dirt over time. When choosing flooring, buy something that is guaranteed by designers to be ideal for the bathroom. - Bathroom door
Invest in a high-quality bathroom door. The bathroom door can affect the aesthetic of your home, and it can also affect the functionality of the bathroom itself. A door with poor-quality properties has the tendency to leak odours and absorb moisture. - Bathroom tub
Dreaming of a relaxing bathroom? It can’t feel so without a tub. If you have an extra budget and your bathroom is typically larger than most bathrooms, purchase a freestanding tub and experience the relaxing retreat in your very own bathroom. - Bathroom lighting design
When lighting the bathrooms, go for a lightbulb that emits light similar to natural daylight. Task lighting and ambient lighting are the two most important elements to consider when designing the light for the bathroom. Make sure there is enough general light to illuminate every nook. - Bathroom mirror design
Mirrors are considered decorations or accessories in the bathroom. Mirrors in bathrooms can be a focal point. Mirrors can also be functional. Some even have a medicine kit behind them. You can be creative when choosing a mirror design for your bathroom. However, don’t forget practicality and function. - Bathroom sink design
The design of your bathroom sink will depend on the style of sink you get. Sinks can also affect the overall interior composition of your bathroom. Sinks are also very important, which makes them hard to ignore. Whether you want a double or single sink, the style, how it looks and how it appeals to people matter a whole lot. - Bathroom cabinet design
Cabinetry design in the bathroom is the ultimate style-teller. If you have flat-panel minimalist cabinets, you probably like the modern bathroom furniture design, or you have a modern, minimalistic interior space in your home. When renovating or remodelling your cabinetry, think of aesthetics and functionality in mind. - Accessible bathroom design
A well-designed bathroom is inclusive. This means that it can be used by people who are differently abled. Before choosing a bathroom design, you should consider who is using it. Is there an elderly person who will be using it? Design with accessibility in mind. Create a bathroom design for wheelchair users if there is a person in the house who uses one.
Timeless bathroom styles
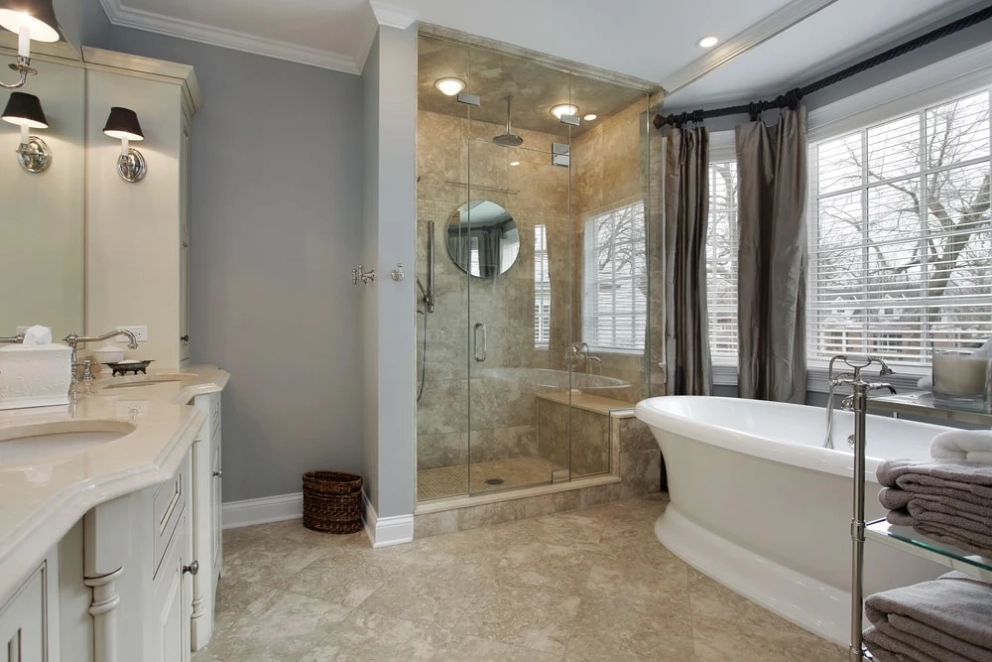
We’re through with discussing all bathroom layouts. Now, it’s time to jump into the creative part of a bathroom renovation - bathroom theme ideas. Here are trendy bathroom design ideas you might like:
- Modern bathroom design
Many people are looking for a bathroom modern design when planning to renovate, remodel, or build a bathroom. It is the most sought-after bathroom style because, aside from the fact that it is simple, minimalist, and functional, it is also practical and budget-friendly. However, it is not just the modern bathroom design that’s having a moment in the world of bathroom design. - Contemporary bathroom design
Contrary to what most people think, a contemporary bathroom design is different from a modern one. Modern in terms of architecture or design, refers to a certain era which rose to popularity during the start of the Industrial Revolution. Contemporary design, on the other hand, refers to a design that is trendy and actively developed since the middle of the last century. An obvious characteristic of a contemporary design involves function, practicality and clean aesthetics with smart home features. - Spa bathroom design
If you want a bathroom where you can enjoy a relaxing and peaceful bath, a spa-like bathroom design would be perfect. Spa-like bathrooms integrate nature into décor and finishing elements effortlessly. It can be in the form of natural-stone flowing, wall cladding, a granite countertop, and accessorized with greenery for a more vibrant appeal. With a spa-like bathroom, you don’t need to go out of your house to experience a spa treatment. Simply step into your bathroom and enjoy the ambiance of your relaxing space. - Scandinavian design bathroom
The Nordic Scandinavian bathroom design is the one that has been trending these days. Whenever you look at Pinterest or Instagram for bathroom design ideas, you’ll almost always see a Scandinavian bathroom style. This type of bathroom style is characterized by the use of wood as accent elements with simplicity and minimalism in mind. Scandinavian decorations are sleek and clean, which makes them ideal pieces if you like space and a minimum of details. - Minimalist bathroom design
A minimalist bathroom uses very minimal décor, yet functional and significant ones. The minimalist style is often used by people who have smaller bathrooms or who live in tiny apartments. Adapting to the minimal style will keep their bathroom from looking crowded and disorganized. Moreover, a minimalist bathroom is easy to clean and maintain. - Japanese bathroom design
The Japanese are known for creating things that are innovative, practical and functional. Their designs are meant to solve a problem or find a solution to a prevalent and common problem that people are facing daily. A Japanese bathroom is not characterized by a compact yet technologically advanced design. Instead, it embodies the life of the Japanese people, which is rooted in simplicity, minimalism, functionality, and innovation, balanced with the aesthetic of nature. - European bathroom design
If you want to create a luxury aesthetic in your home, the best bathroom design for you is a luxury bathroom design. Luxurious bathrooms are often traditional and classical. There are, however, two classifications of European bathroom design. These are the Italian bathroom design and the French country bathroom design. The former is characterized by a regency-styled interior fit for luxurious mansions and penthouses. The latter, on the other hand, is more unconventional and cottage-like. If you want a traditional bathroom aesthetic that reminds you of the peaceful life in the country, the French country bathroom style is the way to go.
Choosing a colour scheme for the bathroom
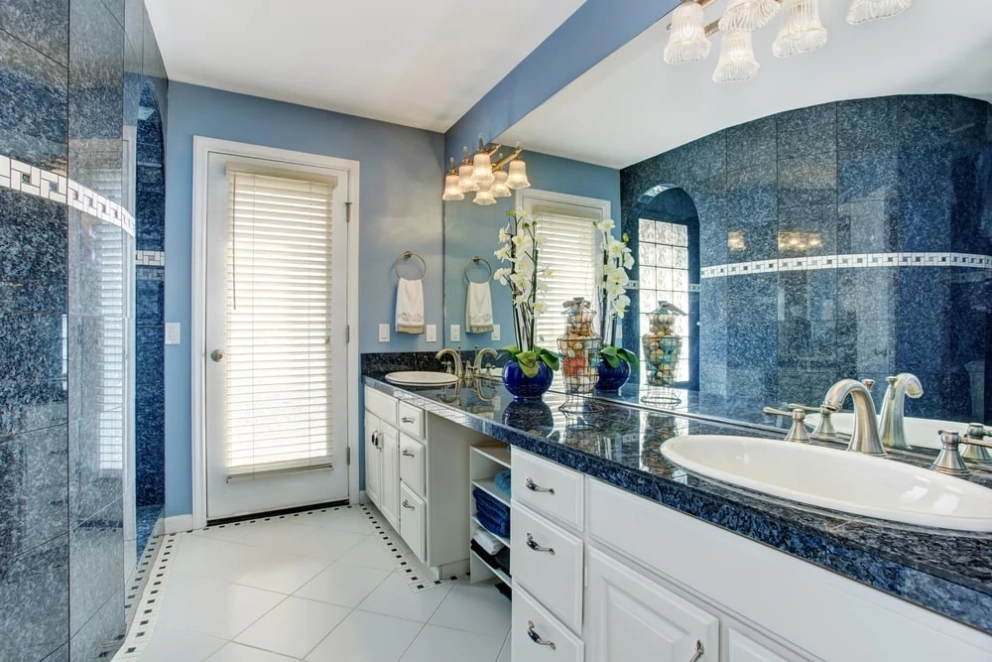
When choosing the best paint colours for your bathroom, consider the lighting in the room. It's important to choose a colour that coordinates with existing fixtures. The colour temperature of the bulbs will impact the colour of the paint. You can check the colour temperature on the bulb, which will help you choose the right colour for your bathroom. Also, consider the size of the room. Lighter colours are better for a small bathroom, while darker colours should be reserved for larger ones.
| Colours | Description |
| Blue | A blue bathroom design is soothing to the eye. It is the most common colour used in laundry rooms and babies’ rooms. If you have an upcoming baby or a toddler in the house, painting your bathroom in pale shades of blue will highly attract them. |
| Green | Bathroom design ideas in green, similar to blue, are also soothing colours. It embodies the colour of nature, which makes it the perfect colour for creating spa-like bathroom interiors. |
| Black | Black is a rare colour for the bathroom. But bathroom design ideas in black can also be fierce, masculine, sleek and modern. If you want a modern bathroom interior with strong characteristics, paint it black! |
| Black and White | For people who can’t decide between staying monochrome or going for two-tone, a bathroom design of black and white is perhaps the opposite of them. Black and white bathrooms are simple, elegant, and minimalistic. Ideal for people who prefer a straightforward approach to colour theory in design. |
| Wood | Wood will always be a number 1 décor feature, whether it is in a modern bathroom design with wood or a farmhouse bathroom vibe. Having wooden elements can enhance the look of your house and wow guests. |
| Marble | Marble will always be a top material choice for bathrooms among homeowners and interior designers. With proper care and upkeep, one can maintain a bathroom design with marble that looks as good as new no matter the day. |

