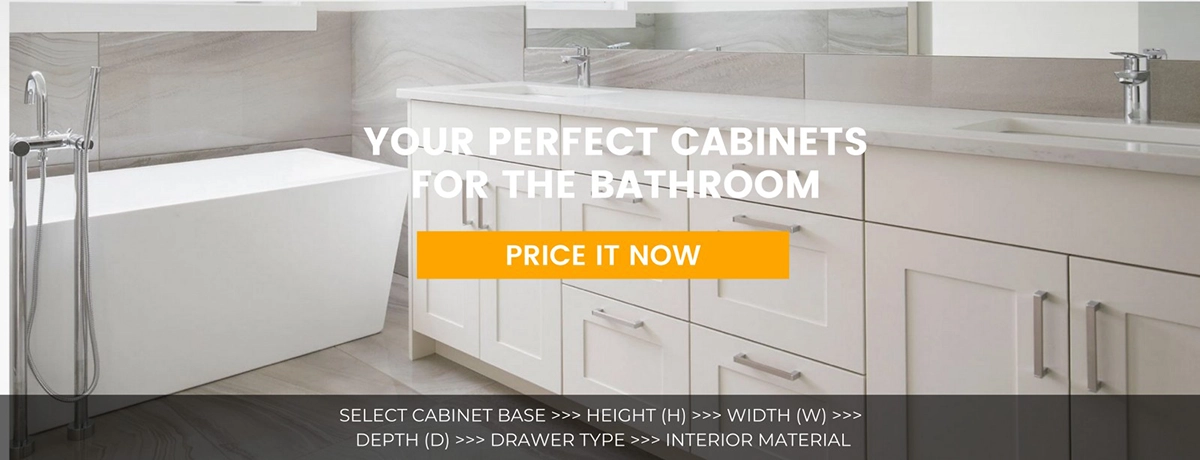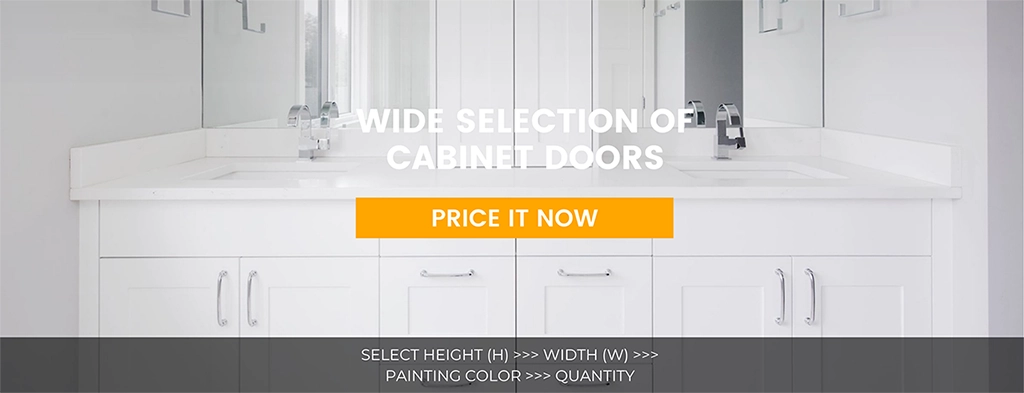Basement bathroom ideas. Make the most of your home
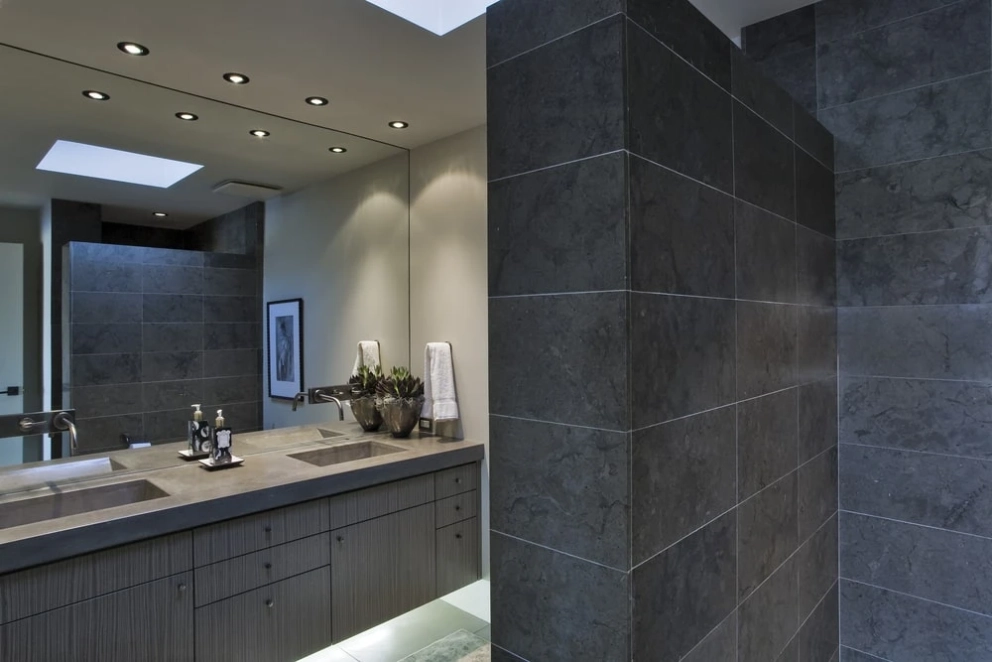
Adding a bathroom to the basement makes you face a lot of challenges. Unlike bathrooms on the floor, this solution requires a non-standard approach to some stages of the renovation. Although the basement bathroom adds huge value to your house and gives you certain opportunities, you'll have to invest a amount of money into remodel it.
The basement is often an underutilized space in a house. Despite the significant investment required to build it, it can sometimes go unused. It seems wasteful to spend money on something without finding a purpose for it. Therefore, many homeowners equip the basement as a home bar, set up a guest room, adult game room, or basement laundry. If there are window wells in the basement, you can even make it a living space and rent it out. However, to do so you need to fulfill several conditions, such as a separate entrance and of course a bathroom.
Bathrooms in basements can be costly due to their unique building requirements. You’ll have to install a toilet up flush system, sewing pump and other details not typical of a usual bathroom renovation. If the budget allows, you can build either a home sauna or just a shower.
In addition to such an important consideration as how to build a bathroom in the basement, you should not forget about design. Since it is quite a dark premise with often a lack of windows, you should choose a light and inviting colour scheme to make it look bigger. At Cut2Size we have faced all the challenges related to basement bathrooms. In this post, we invite you to go through the whole process from drafting raw plumbing to choosing small basement bathroom ideas.
Steps to install bathroom in basement
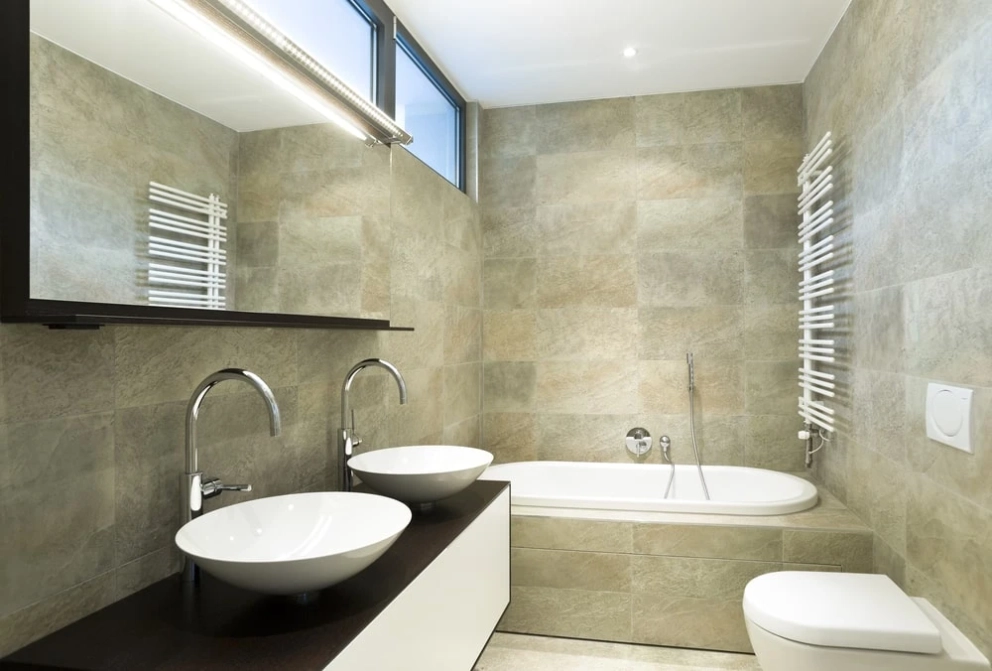
Basement bathroom renovations are a complex project that requires careful planning, precise execution, and a deep understanding of plumbing, construction, and building codes. While it's not typically a DIY endeavor due to its technical nature, having knowledge about the steps to build a bathroom in the basement can help you make informed decisions, communicate effectively with professionals, and ensure the successful completion of your basement bathroom project. In this guide, we will walk you through the comprehensive steps required to finish a basement bathroom, shedding light on the intricacies involved and emphasizing the importance of entrusting this project to basement bathroom contractors.
Step 1 - Assessing feasibility and obtaining permits
Before embarking on a basement bathroom installation, it's crucial to assess the rough-in for the basement bathroom to determine the feasibility of the project. Basement bathroom rough-in factors such as existing basement bathroom plumbing and drainage, running water lines for the basement bathroom, and the overall basement bathroom plumbing layout will impact the viability of the installation. Additionally, obtaining the necessary permits from local authorities is vital to ensure that your project complies with building codes and regulations.
Step 2 - Planning and design
Creating well-thought-out basement bathroom plans is the foundation of a successful project. Determine the placement of fixtures, such as the toilet, sink, shower or bathtub, and any additional features like bathroom storage cabinets in a small basement bathroom layout. Consider the basement bathroom size to optimize space and ensure efficient plumbing connections. A detailed design plan will also help contractors understand your vision and minimize potential complications during the construction phase.
One of the first decisions to make during the planning phase is the arrangement of fixtures within your basement bathroom. Whether you're envisioning a small half-bath, a three-quarter configuration, or a full-fledged bathroom, the basement bathroom layouts will significantly impact the functionality and aesthetics of the space. Carefully consider the placement of the toilet, sink, shower or bathtub, and any additional elements like storage cabinets or shelves.
The planning phase is an ideal time to explore various bathroom layouts and sizes that suit your needs and available space. A small half-bath, typically containing a vanity and a toilet, is perfect for compact basements or as a guest bathroom. A three-quarter bathroom expands on this, adding a shower to the mix. For those seeking the ultimate bathroom experience, a full bath with a bathtub or shower, toilet, and sink offers unparalleled comfort.
Step 3 - Structural modifications
Depending on the existing layout of your basement, you might need to make structural modifications. This could involve cutting through concrete floors to install drainage pipes, creating openings for plumbing connections, or reinforcing walls to accommodate fixtures. These modifications require precision and expertise to avoid compromising the integrity of your basement's structure.
Step 4 - Plumbing and drainage installation
Plumbing a basement bathroom is one of the most critical phases of the project. This step involves connecting the sewage pump for the basement bathroom, water supply lines and drainage pipes to the main plumbing system of your house. Professionals will need to ensure a proper up-flush system for the basement bathroom and proper slope and venting to prevent sewage gases from entering your basement. Any mistakes in this stage could lead to costly leaks in a toilet for the basement bathroom, water damage, and sanitation issues. Having a raised bathroom floor basement can also help avoid these issues.
Step 5 - Electrical and ventilation installation
Basement bathrooms require adequate lighting and ventilation. Electrical wiring must be installed to power the basement bathroom pump, lights, exhaust fans, basement bathroom vent, and any other electrical fixtures. Proper basement bathroom venting is essential to prevent moisture buildup, which can lead to mould and other issues. Venting basement bathroom systems should be designed and installed in compliance with local building codes. To add another form of natural ventilation, consider having a basement bathroom window.
Step 6 - Flooring, walls, and finishing touches
Once the plumbing, electrical, and ventilation systems are in place, it's time to focus on aesthetics. Choose appropriate basement bathroom flooring materials that are both water-resistant and visually appealing. Look for basement bathroom tile ideas that are appropriate for basement floors. Install wall finishes such as basement wall tiles or basement wallpaper that complement the overall design of your bathroom. Framing the basement bathroom can be done through the use of wall finishes and decors. Finishing touches such as painting and installing basement bathroom lighting, mirrors, and accessories will bring your vision to life.
Step 7 - Inspection and final approval
Before your basement bathroom is ready for use, you must submit the necessary permits and requirements and pass rigorous inspections to ensure it meets safety and building code standards. A professional inspector will assess the plumbing, electrical work, ventilation, and overall construction. Once your bathroom receives final approval, you can enjoy your newly installed basement oasis with peace of mind.
Installing basement bathroom benefits
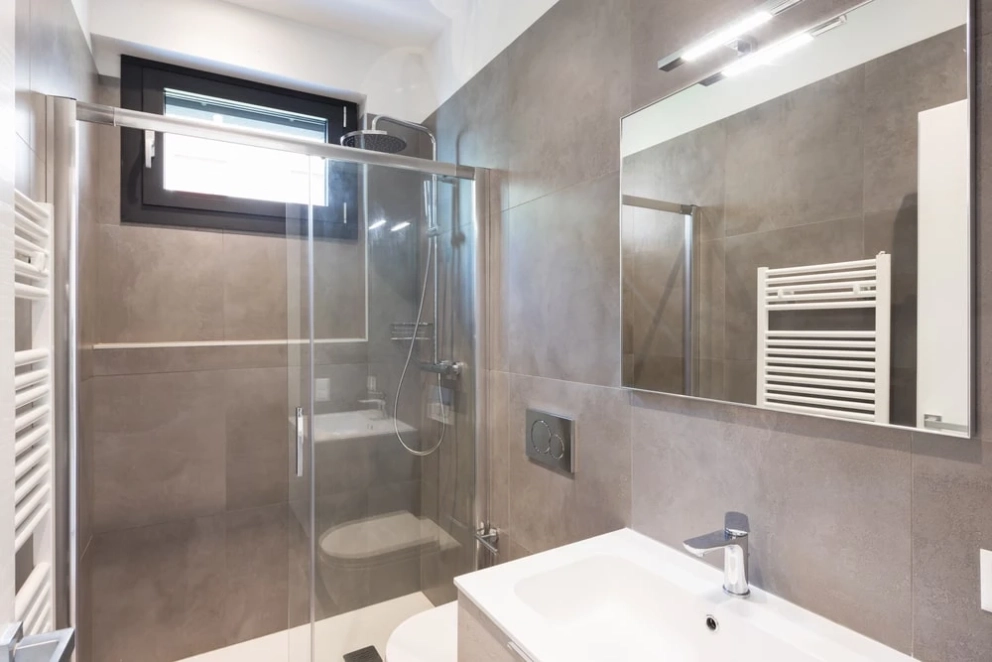
Installing a bathroom in the basement brings a host of benefits that can enhance both your living experience and the value of your home. Here's a quick rundown of the advantages:
- Convenience
Having an additional bathroom in the basement eliminates the need to run upstairs whenever nature calls. This convenience is especially valuable when entertaining guests or using the basement as a recreational area.
- Increased home value
An extra bathroom is a sought-after feature for potential buyers. Adding a basement bathroom can significantly boost your home's market appeal and increase its overall value.
- Functional basement space
Transforming your basement into a livable area becomes more feasible with a bathroom. It enables you to create guest rooms, in-law suites, home offices, or entertainment areas, making your basement a functional extension of your living space.
- Enhanced privacy
If you're using your basement as a guest suite or for extended family stays, a dedicated bathroom provides added privacy and comfort to your guests.
- Flexibility
Basements often have unique layouts that might not accommodate plumbing for a bathroom on the main levels. Adding a bathroom downstairs allows you to make the most of your available space without compromising the layout of your upper floors.
- Home comfort
A basement bathroom ensures that all members of your household have access to a restroom, improving overall comfort and convenience.
- Entertainment convenience
If your basement is used for entertainment purposes, such as a home theatre or game room, having a bathroom nearby saves you and your guests from disruptions during movie nights or gaming sessions.
Cost to install bathroom in basement Canada
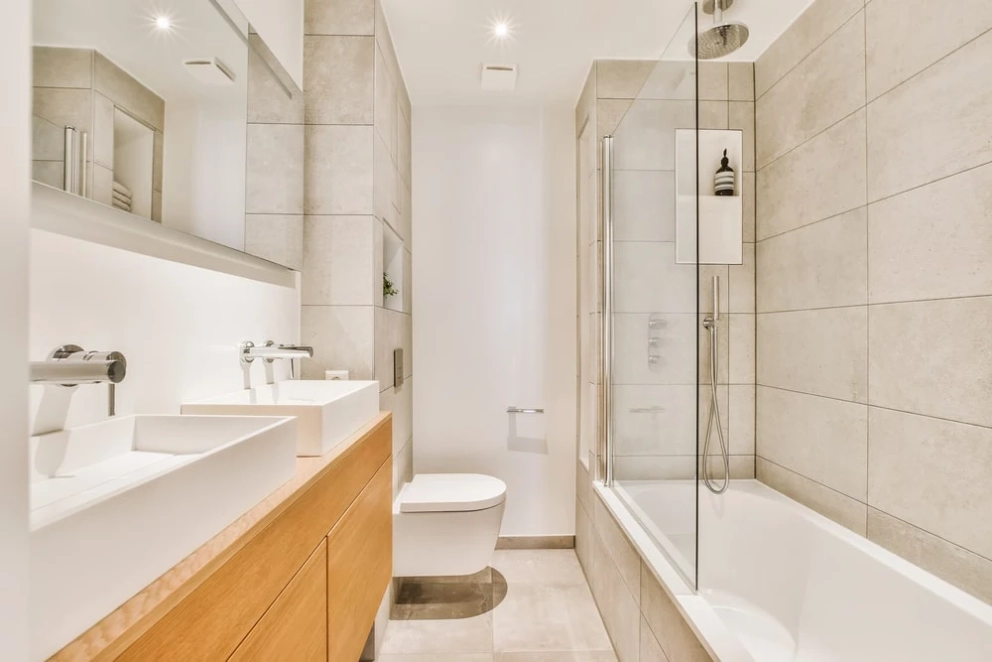
Basement bathroom renovation costs in Canada can be significant. If you are looking for the cheapest way to put a bathroom in the basement, this section of the blog will give you a basic overview of how much is the cost of the bathroom in the basement. Building a basement bathroom can greatly enhance the functionality and value of your home. The basement bathroom cost can vary depending on factors such as the size of the bathroom, the complexity of the plumbing and electrical work, the quality of fixtures, and regional pricing differences. Here's a rough estimate of how much it costs to finish a basement with a bathroom in Canada:
| Expense | Estimated cost range |
| Labor costs | |
| - Plumbing | $1,500 - $4,000 |
| - Electrical | $1,000 - $2,500 |
| - Construction | $2,000 - $5,000 |
| Materials and fixtures | |
| - Sink, Toilet, Shower/Tub | $800 - $2,000 |
| - Flooring and tiles | $500 - $1,500 |
| - Plumbing and Wiring Materials | $300 - $700 |
| - Lighting and Fixtures | $200 - $500 |
| - Ventilation System | $300 - $800 |
| Permits and inspections | |
| - Building Permits | $300 - $700 |
| - Inspections | $200 - $500 |
| Miscellaneous costs | |
| - Design and Planning | $500 - $1,000 |
| - Contingency | 10-15% of Total |
| Total estimated cost | $7,800 - $20,000+ |
It's important to keep in mind that unexpected issues might arise during the construction process, leading to additional basement bathroom renovation costs. Having a contingency fund of around 10-15% of the total estimated cost to add a bathroom in the basement is advisable to account for any surprises that may crop up.
When budgeting for your basement bathroom installation, also consider the long-term benefits. The addition of a bathroom can significantly increase the value of your home and provide added convenience for your family and guests.
Basement bathroom design ideas
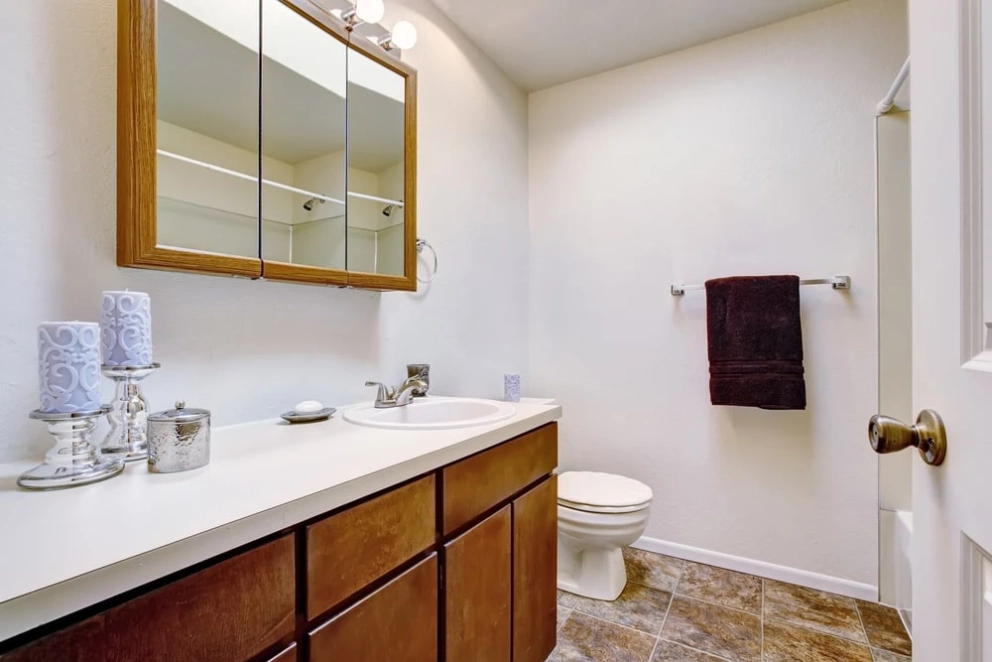
When it comes to designing a modern basement bathroom, creativity can flourish as you embrace the unique layout and potential of this lower-level space. Whether you're working with limited square footage or have the luxury of more room to spare, there are exciting basement bathroom designs to explore. Let's delve into some simple basement bathroom ideas under different categories.
Small basement bathroom designs
A basement bathroom with a small space is basically a basement half bathroom. These are usually basement bathrooms with low ceilings. Turning a low-ceiling basement bathroom into a functional and inviting bathroom requires thoughtful design and smart utilization of every inch. Here are some ideas to consider:
- Neutral palette
Opt for light, neutral basement bathroom paint colours on walls and tiles to create an open and airy feel. Light basement bathroom colours can visually expand the space. Other basement bathroom wall ideas to brighten up a compact space are the use of tiles like subway tiles and marble finishes.
- Compact fixtures
Choose space-saving fixtures like wall-mounted sinks, basement bathroom vanity, and toilets. These create the illusion of more floor space while maintaining functionality.
- Mirrors and lighting
Integrate vanities with mirrors to bounce light and create the perception of a more spacious area. A finished basement bathroom includes proper lighting, including ceiling lights and sconces, which can enhance the brightness and ambiance. Your choice of décor and lighting fixtures is also a determining factor in the interior design style you want to achieve. If you are looking for rustic basement bathroom ideas, opt for industrial lighting fixtures.
Three-quarter bathroom designs
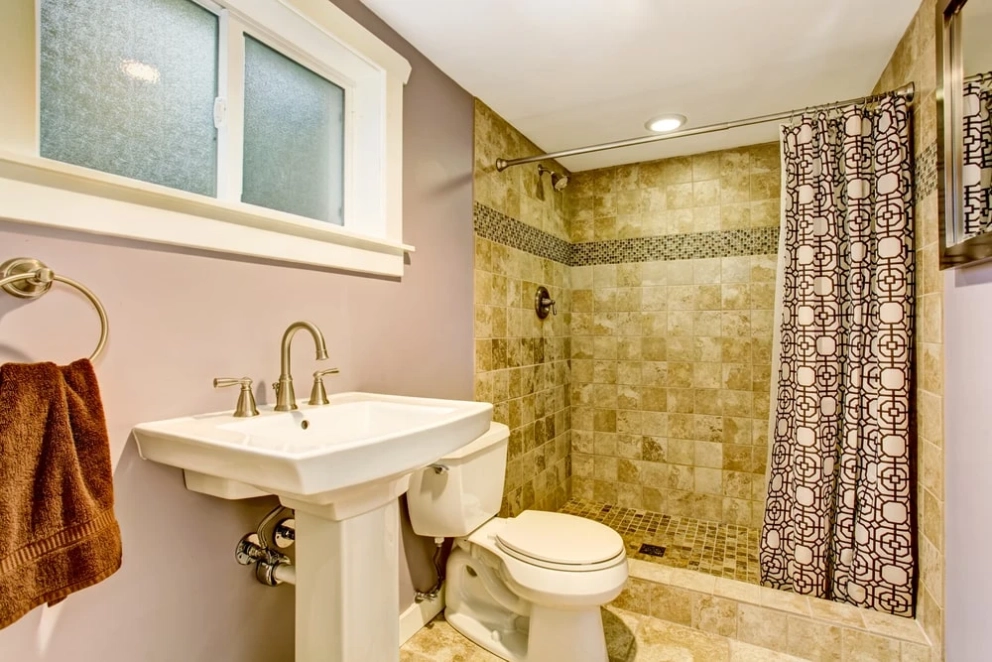
If what you have in mind are basement walk-in shower ideas, consider a three-quarter bathroom. A three-quarter bathroom strikes a balance between a small half-bath and a full bathroom, offering both convenience and comfort. Here are some basement bathroom ideas with a shower for this intermediate-sized space.
- Shower addition
Include a standalone basement bathroom shower to upgrade your three-quarter bathroom. Consider glass doors and light-coloured tiles to maintain an open feel.
- Functional vanity
Opt for a vanity that provides storage space while not overpowering the room. Floating vanities or those with open shelving can create an airy look.
- Tile accents
Use accent tiles strategically to add visual interest and depth to the space. These tiles can be placed behind the vanity mirror or within the shower.
Basement full bathroom ideas
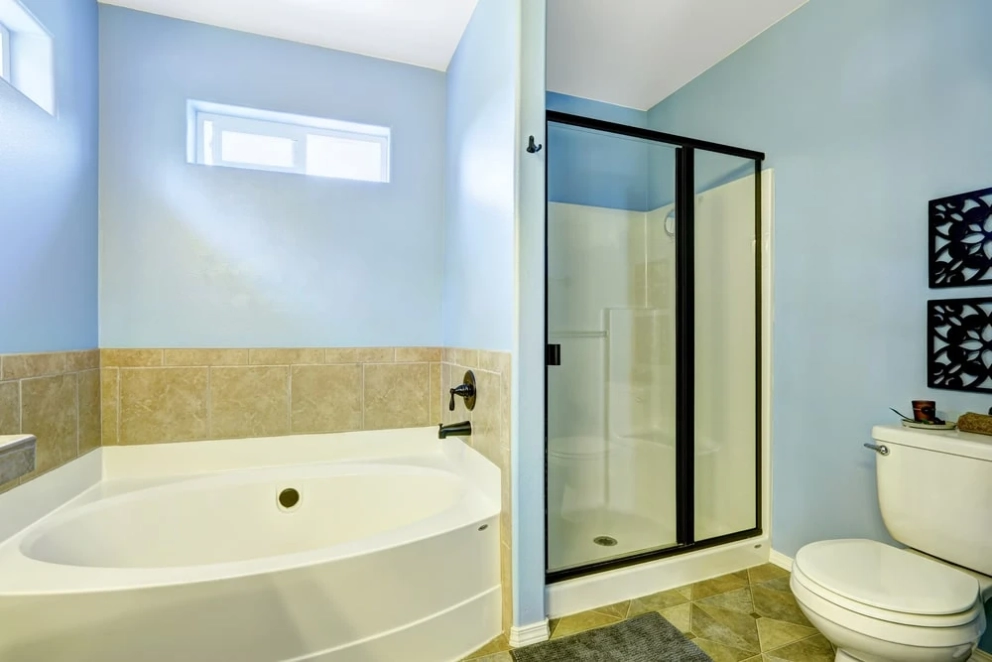
When space allows, a full bathroom in the basement offers the utmost comfort and versatility. Here are some ideas to transform your basement full bathroom into a luxurious retreat
- Bathtub or shower combo
A full bathroom affords the option of having both a basement bathtub and a separate shower. Consider a corner tub to save space while maintaining indulgence.
- Double vanity
If space permits, opt for a double vanity. This feature adds a touch of luxury and ensures ample counter and storage space.
- Luxurious materials
Embrace high-quality materials like natural stone or elegant tiles to elevate the aesthetic of your full bathroom.
- Spa-like elements
If the full bathroom is part of a basement suite, consider spa-like bath features such as a rainfall showerhead, heated floors, or even a small sauna.
Incorporating these design ideas based on the size of your basement bathroom will help you create a space that seamlessly blends functionality, aesthetics, and your personal preferences. Whether it's a cozy nook, a well-balanced three-quarter bathroom, or a luxurious full retreat, your basement bathroom can become an inviting oasis that adds value and comfort to your home.
