Kitchen Renovation Cost in Different Cities in Canada
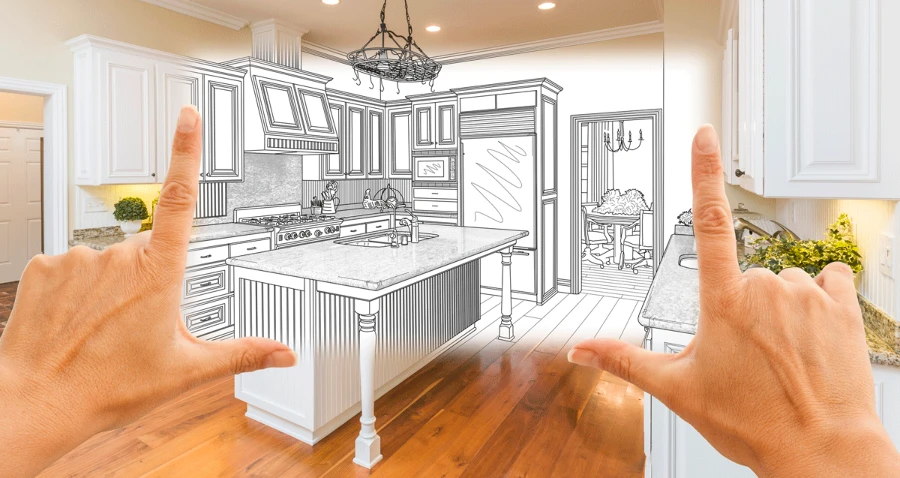
When it comes to renovating a kitchen in Canada, price is an important factor influencing many related decisions. On the one hand, it’s always nice to save money, but on the other hand, you want to improve your kitchen in the best possible way. Kitchen renovation expenses depend on the scope of work and can range from a couple of hundred dollars for a minor makeover to thousands for a major remodel. Plus, it is quite a stressful process that involves a lot of research, planning and agreements. You have to go through a lot of design ideas, stores in search of specific materials and take into account you have to go through a lot of design ideas, a lot of stores in search of materials and you have to go through a lot of design ideas, stores in search of materials and take into account all the nuances that you might not even know about yesterday.
While material costs may be fairly stable as internet stores compete with each other, the rest of the expenses, such as labour rates or construction permit fees, may vary significantly from city to city. Renovating your kitchen in Calgary is obviously different from Toronto, which may even affect the timing of the work. So when we talk about kitchen renovation costs, we always need to keep the location in mind. Cut2Size is a veteran in the field of kitchen set manufacturing, so we know how to manage a kitchen renovation's cost. Below, we provide you with a step-by-step guide to planning a renovation with a detailed chart of prices in different cities in Canada.
How to Plan a Kitchen Renovation?
Any room in the house, especially the kitchen, requires an individual approach and careful renovation planning. It is 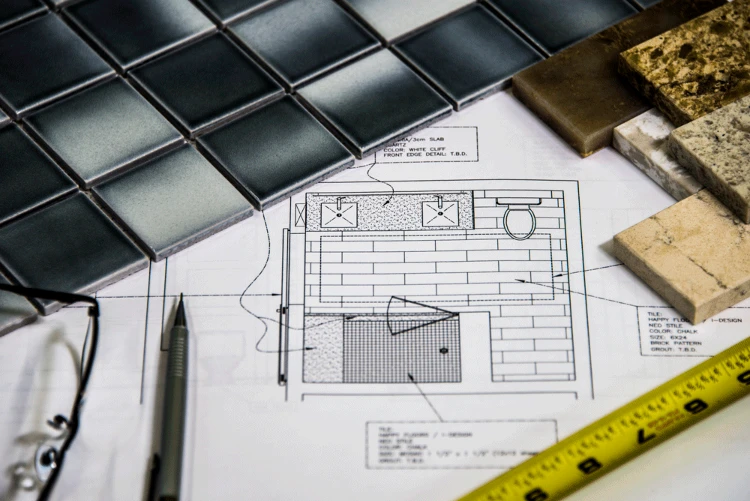 incredibly unreasonable to rush planning a kitchen renovation because it is unpleasant to redo already completed work. Before proceeding with the kitchen renovation, you should first make a floor plan of the room with the kitchen’s dimensions and decide how to proceed.
incredibly unreasonable to rush planning a kitchen renovation because it is unpleasant to redo already completed work. Before proceeding with the kitchen renovation, you should first make a floor plan of the room with the kitchen’s dimensions and decide how to proceed.
It is essential to take the correct measurements of the space. Make sure that you have a laser to measure long walls to avoid mismeasurements. If the room is rectangular, measure the length and then the width of the room. Measure the height of the walls. Draw a plan on paper; mark the existing walls first. Measure and indicate the location of windows and doors. Once the room’s perimeter is mapped, it is necessary to show the old plumbing pipes, electrical outlets, gas lines, and heat registers.
Think about the advantages and disadvantages of your existing kitchen. Is it functional? Is there enough storage space? Think about where you want your appliances and sink. Make a floorplan of your kitchen cabinets and indicate the fridge, sink and stove, dishwasher, oven, and microwave location. The kitchen plan should be well thought through because you will need to plan for electrical and plumbing work.
Making a Kitchen Design
Many people skip this stage, believing that they can keep all the details in their heads. This is a crucial step that, first ly, is going to help you to estimate your project. Second, you will have a better understanding of the amount of work that has to be done. Third, having a kitchen design will help you to avoid mistakes during your kitchen renovation.
ly, is going to help you to estimate your project. Second, you will have a better understanding of the amount of work that has to be done. Third, having a kitchen design will help you to avoid mistakes during your kitchen renovation.
If you are not sure that it will be easy to create a design on your own, it is better to use a professional kitchen designer’s help. A professional kitchen designer will help you design an awesome kitchen. The kitchen design should take into account the location of cabinets, electrical, plumbing, and appliances. Condo kitchen design or townhouse kitchen design should maximize the storage and efficiency of the small space. There are tons of kitchen ideas for small spaces available on Pinterest.
After you have a kitchen design, you can start pricing the cost of the whole renovation.
When the kitchen design is ready, it becomes necessary to select a contractor and determine the project’s future costs. Prices for renovations offered by different companies or contractors may vary significantly. Therefore, getting a few quotes from various trades and suppliers is always a good idea.
It is impossible to determine the level of prices for renovations, focusing solely on the price list. Most of the contractors give a fee based on the average kitchen size.
The purpose of every estimate is to attract attention. Only a detailed estimate for the renovation provided after the site visit, measurements, and an understanding of the work scope will include reliable information about the upcoming costs. Every kitchen renovation will cost differently; there are no two identical renovations.
However, since the budgeting methods can vary significantly, is the company providing you with the quote, analyzing all the necessary details? Or is it just the estimate of the total amount without going into details? When comparing estimates made by different companies, you should know that contractors use different methods to create an assessment to get a job. 
- To have an attractive total amount, not all work necessary for the project may be reflected in the estimate. Such an estimate looks more appealing. However, in carrying out the reno, the unaccounted work will be presented for payment as "additional.” As a result, the actual cost of the project will significantly exceed the estimated one. A seemingly cheap renovation will become expensive.
- The cost of a renovation depends on the level of its complexity. For example, 10 x 10 kitchen cabinets can cost differently depending on the type of materials, hardware, and how many boxes and drawers are in them. Therefore, if the contractor provides you with a kitchen cabinet quote with no details, it might result in “additional costs.” Also, the cost depends on the size of the space. For example, condo renovation costs would be different from house renovation costs.
If the contractor verifies all the details and includes them in calculating the work’s adequate cost, his price will be higher. The contractor’s estimate, which did not provide more information and only applied the "base" rate, will look more attractive at the very beginning. However, the difference in cost will certainly be presented for payment in the form of payment for "additional" or “extra” work.
Therefore, if you want to get a realistic renovation budget, take time to analyze and discuss the estimate’s details. The more detailed the quote you get, the more money you will save in the renovation process. There will be no or minimal additional cost. Also, make sure you compare apples to apples. The most expensive quote is not necessarily for the reason that someone wants to rip you off. It most likely has lots of details that will help you avoid extra charges for work never included in the estimate.
A low-budget kitchen renovation is only possible if you are handy enough to do it on your own.
How Long Does a Kitchen Renovation Take?
A kitchen is an important place in a house and is often combined with the living room. It is not only for meal preparation but also a gathering place, where families spend warm evenings together. That is why the renovation of a house often begins with the kitchen. What kind of work has to be done? Where to start? How long does it take to renovate? Let's take a look.
preparation but also a gathering place, where families spend warm evenings together. That is why the renovation of a house often begins with the kitchen. What kind of work has to be done? Where to start? How long does it take to renovate? Let's take a look.
The best condition for renovation is when a room is empty. Ideally, the homeowners are moving out of the house while the renovation is in progress; in this case, the chances of meeting the desired deadline are much higher. Otherwise, multiply the allotted time by two.
It is essential to start a renovation if you already have a kitchen design project in your hands. Otherwise, the renovation may take much longer, alterations and modifications and difficulties are not excluded. There are so many kitchen hardware options compared to the 60's kitchen or 70's kitchen. There is an opportunity to make your kitchen not only beautiful but also practical.
A whole-house kitchen renovation is not a five-minute job. It is a long process that requires a specific order of work and a certain amount of time. Below we list the main steps you will go through when renovating your kitchen.
Stage 1 - Demolishing: 2-3 days
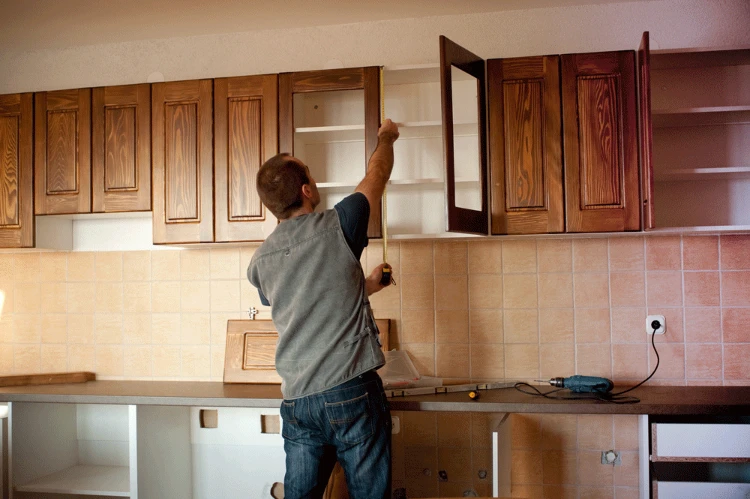
This requires the removal of old plumbing, cabinets, appliances, floors, and old doors. When the dismantling is over, clear the space of construction debris and start replacing the wiring.
Stage 2 - Wiring: 3-5 days
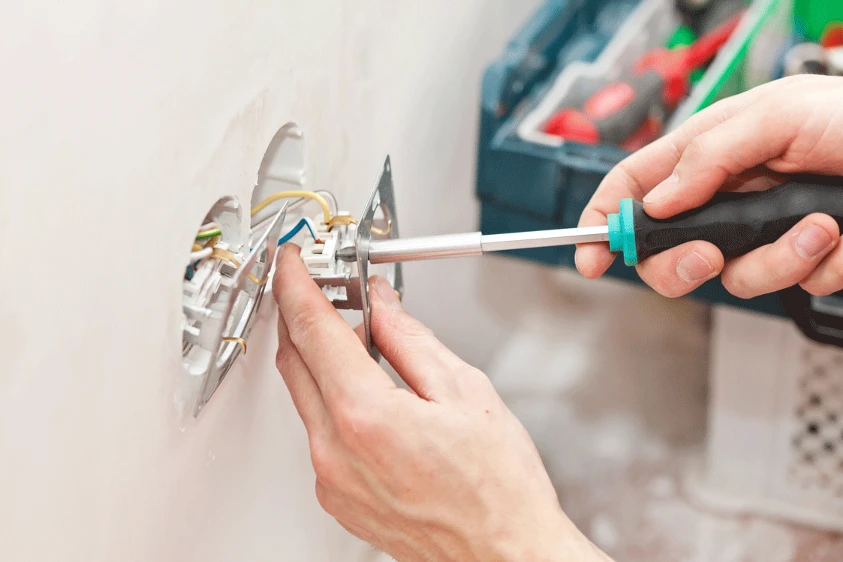
First, you need to draw a diagram of your future electrical on the walls and ceiling.
Then mark out the plugs and switches. Ensure you do wiring according to the building codes. If you are not confident about doing it, hire a licensed electrician to perform this job.
Stage 3 - Plumbing: 3-5 days
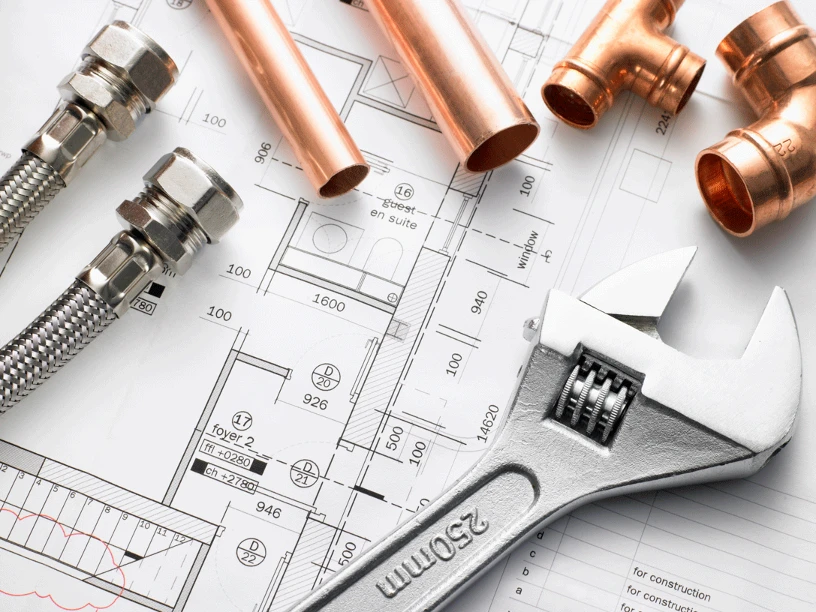
Old communications need to be replaced. Mark the plumbing location on the floor. Make sure everything works and is according to the new kitchen plan. If you have never done it before, hire a plumber. You need to know the codes to pass the inspection after the plumbing work is done.
Stage 4 - New Windows Installation: 1-2 days
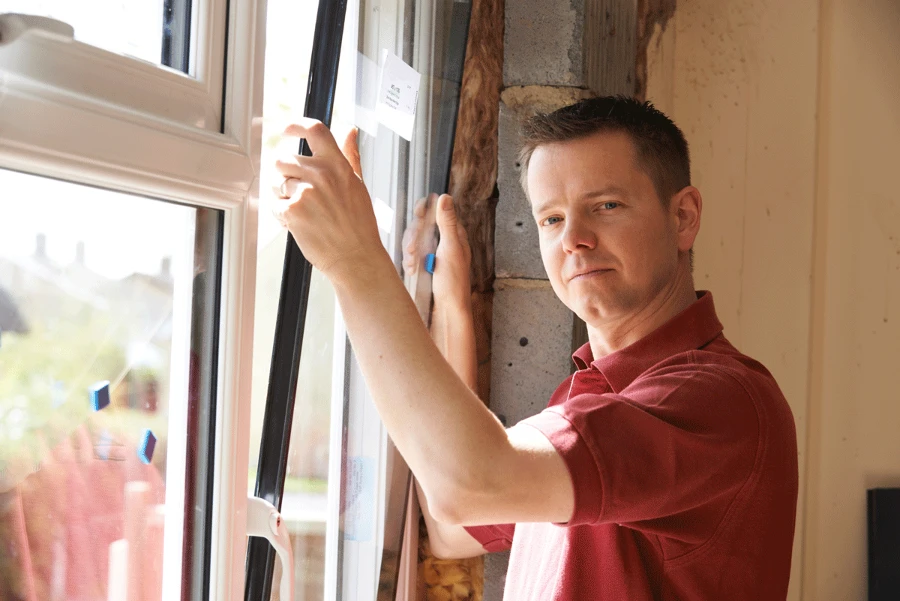
Old windows need to be replaced at this stage. Choose a high-quality window. Hire a professional window installer.
Stage 5 - Walls Repairs: 1-2 days

If your walls need to be fixed, do it at this stage. Fix them with mud and prepare them for priming.
Stage 6 - Window Casings and Baseboards: 1-2 days
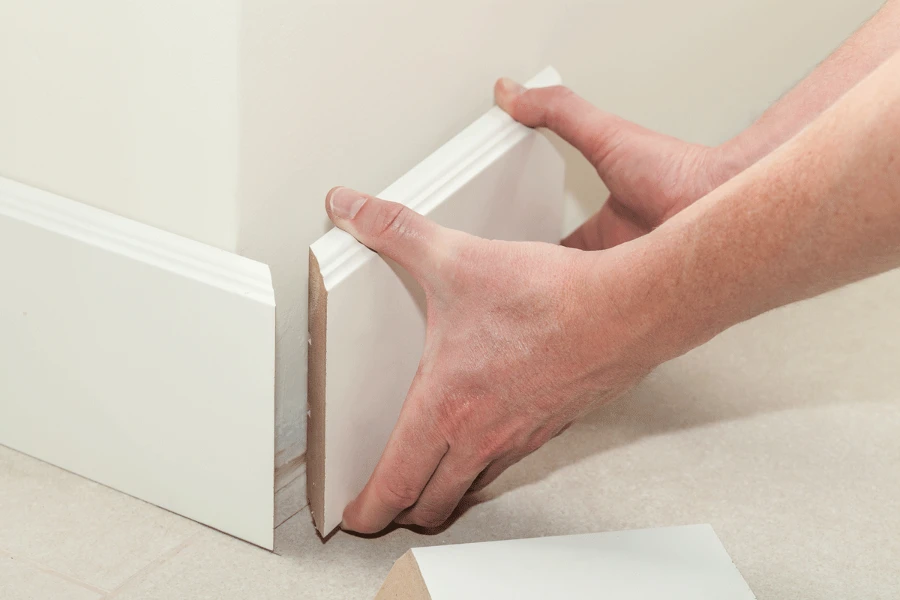
Window casings and baseboards have similar installation methods. You will need a nail gun and a mitre saw to perform the job. Make sure you don't leave significant gaps between the boards. After the trims are in place, fill the gaps and nail holes with the filler. Once dry, they should be sanded and prepared for spraying.
Stage 7 - Cabinets Installation: 2-7 days
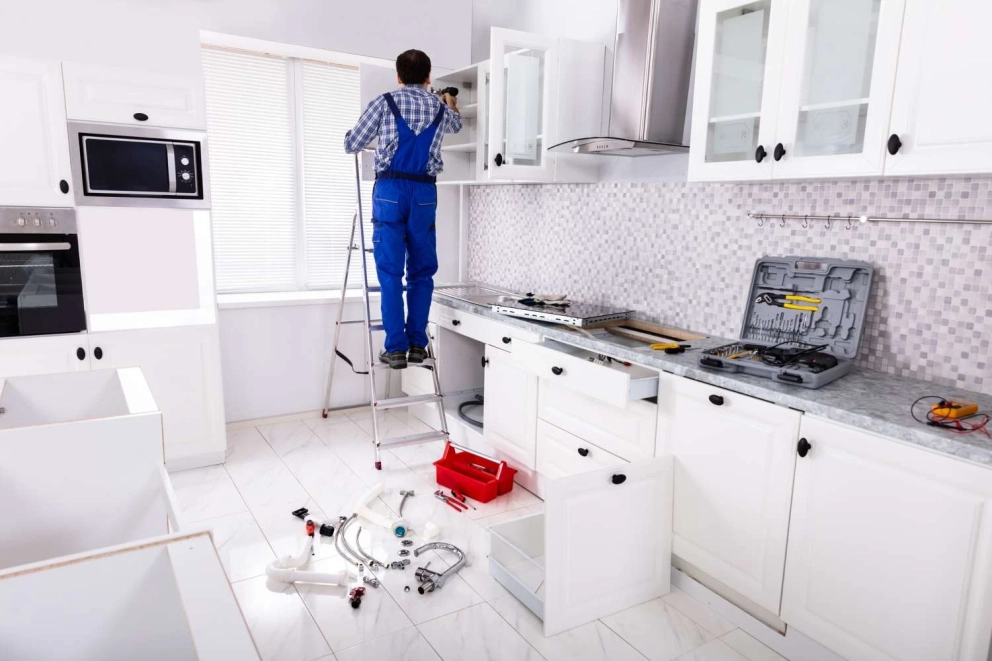
If you are installing cabinets yourself, please read our article on how to install kitchen cabinets. There are detailed instructions on how to do it.
Stage 8 - Protection

Make sure you protect your cabinets and floor if you are keeping them. It is an important step.
Stage 9 - Wall Painting, Baseboard and Casing Spraying: 2-5 days
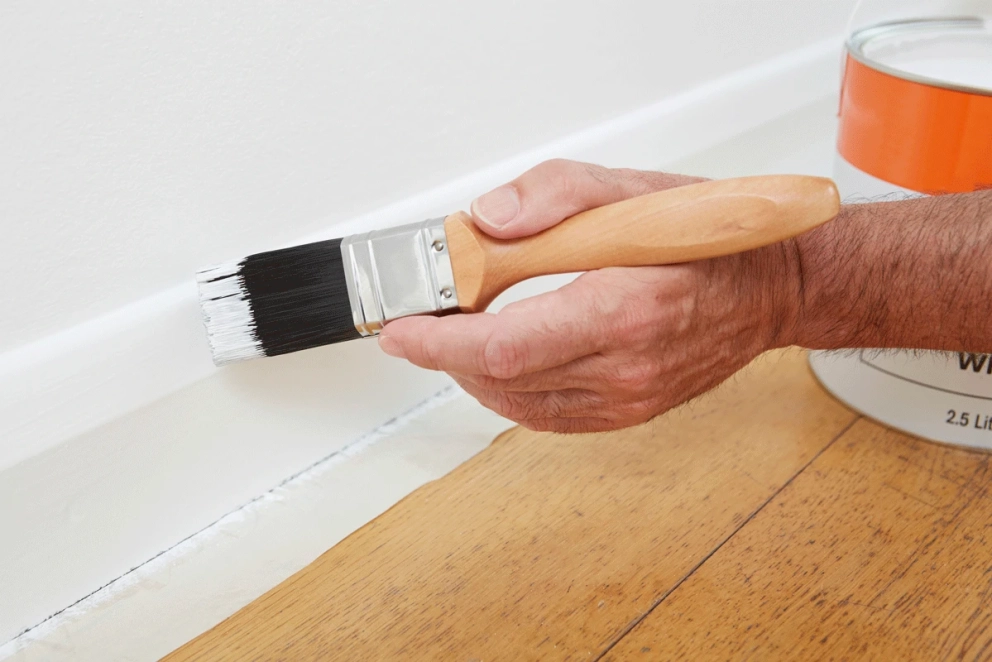
Different types of products should be used for walls and baseboards. Prime the walls first. Do not skip this step. The primer will help make the wall colour come through even more. After the primer is applied, you can start applying the first coat of paint. Let it dry. Follow the instructions on the colour that you use. Apply the second coat. Let it dry. Use a brush to paint the baseboards and casings. If you would like them to be sprayed, hire a professional painter.
Stage 10 - Countertops: 1 day and Tiling Work 2-3 days
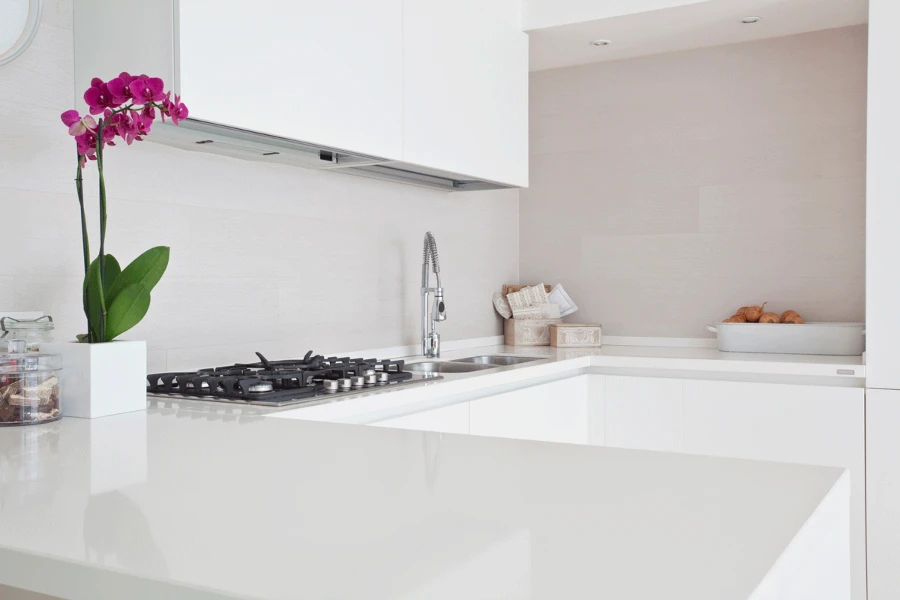
A stone countertop is a hardened surface that is impossible to cut and polish without having special machinery. Therefore you would have to hire a professional installer to perform the job.
Stage 11 - Flooring Installation: 2-3 days
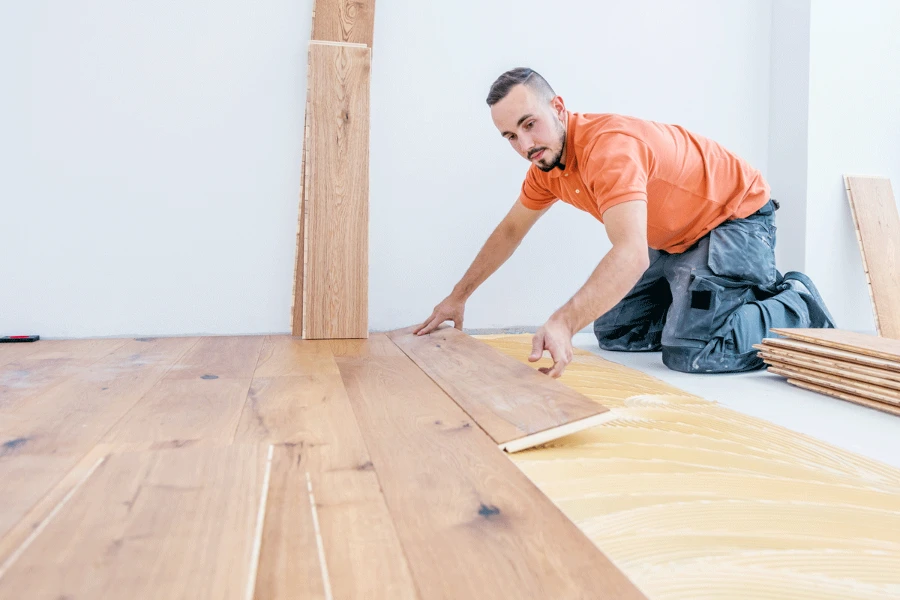
Depending on what type of flooring you picked, the installation of it will be different. Additionally, different sets of tools are required for different floor types. Familiarize yourself with the installation.
Stage 11 - Appliance Installation: 1 day

Every kitchen has a fridge and freezer, dishwasher, microwave, oven or stove, and range hood. Appliance installation seems easy, but is it as easy as it looks? Some of the appliances need not only electrical power but also a water supply. Make sure that you are confident in installing the devices; otherwise, contact a professional.
Stage 12 - Final Cleaning: 1-2 days

Post-construction clean-up requires window and door cleaning, vacuuming, floor and cabinet wiping, and dusting off the light fixtures.
The complete kitchen reno is a highly complex process that requires the labour of many different professional trades. To make it smooth, you should start once you have finalized the plan. Also, make sure that you order them in advance if you want non-stock items in your kitchen. If you decide to go with expensive kitchen cabinets which are custom-made, add 6-8 weeks to order them.
Kitchen Renovation Cost in Canada Based on Average Kitchen Size ( 10' x 10' )
The kitchen renovation price depends on the scope of the work. The complete kitchen renovation cost would be different from a kitchen remodelling price.
| City/Region : | Low-budget kitchen renovation cost | Average kitchen renovation cost | Luxury kitchen renovation cost |
| Kitchen renovation cost in Toronto | $ 25,000 and up | $ 35,000 and up | $ 65,000 and up |
| Kitchen renovation cost in Mississauga | $ 25,000 and up | $ 35,000 and up | $ 65,000 and up |
| Kitchen renovation cost in Vancouver | $ 35,000 and up | $ 45,000 and up | $ 75,000 and up |
| Kitchen renovation cost in Montreal | $ 20,000 and up | $ 45,000 and up | $ 65,000 and up |
| Kitchen renovation cost in Ottawa | $ 25,000 and up | $ 40,000 and up | $ 65,000 and up |
| Kitchen renovation cost in Edmonton | $ 20,000 and up | $ 35,000 and up | $ 55,000 and up |
| Kitchen renovation cost in Calgary | $ 20,000 and up | $ 35,000 and up | $ 55,000 and up |
| Kitchen renovation cost in Hamilton | $ 20,000 and up | $ 35,000 and up | $ 55,000 and up |

