Kitchen appliance placement - How much space to leave for kitchen appliances?
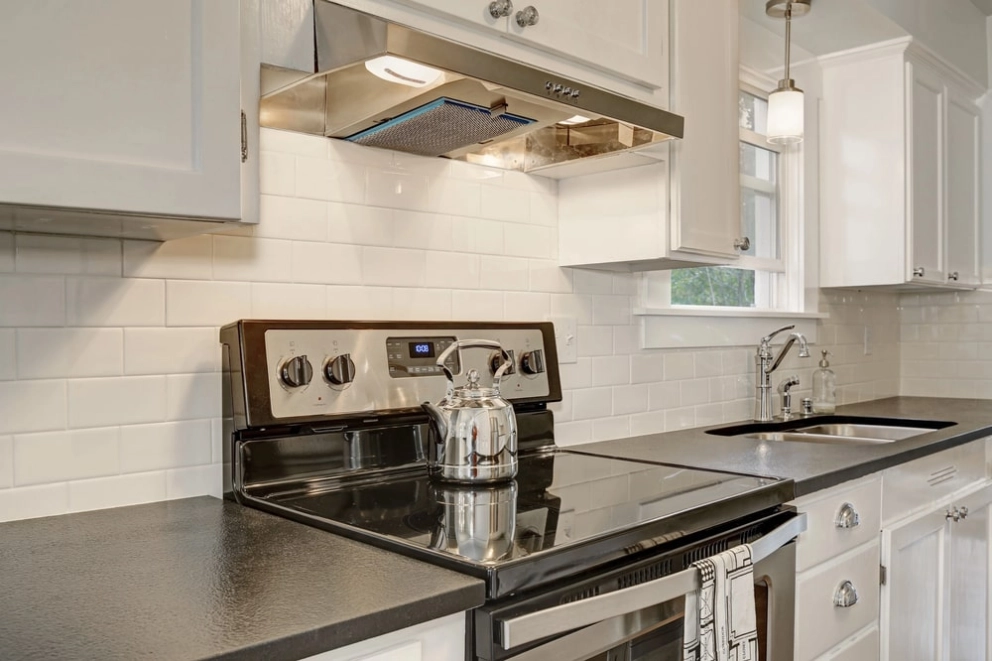
During the kitchen renovation, there always comes the moment when you are about to buy and set up brand-new kitchen appliances. It’s an exciting stage of the renovation process but thinking about where to put appliances in the kitchen is much more complex than most people think. The placement of kitchen appliances can affect the overall efficiency and functionality of your kitchen. Your kitchen appliance layout is just as important as your kitchen cabinet placement. Both complement each other and when done right, you’ll surely have an efficient and convenient kitchen that works for you.
If you’re just about to set up your appliances in your new kitchen, this blog will serve as your ultimate guide so you can do your kitchen appliance placement right. Learn more about the different appliance layouts in the kitchen to ensure functionality, safety, and ease of use.
Stove clearance between cabinets
To make sure that you place your stove in the right area in your kitchen, it is important to know more about the proper kitchen stove placement and how it should be properly placed to ensure safety and efficiency. For stove placement in the kitchen, you'll want to ensure there's enough space between cabinets to accommodate the stove comfortably.
How much space between cabinets for a stove?
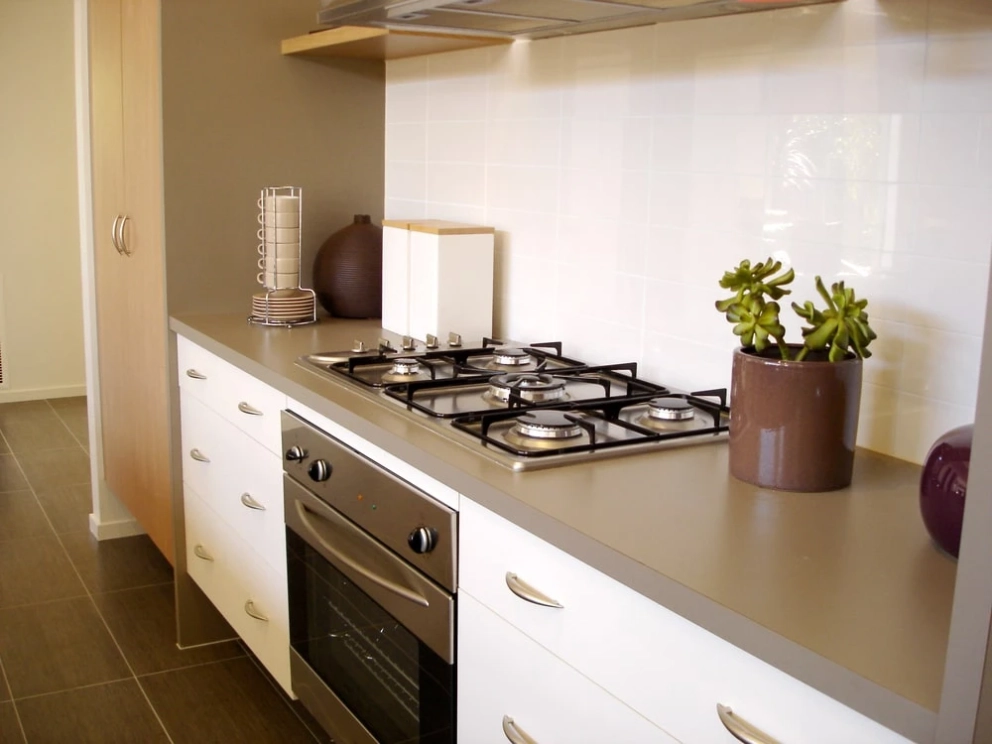
Aim for at least 30 inches of clearance between cabinets for a 30-inch stove. This provides ample room for installation, ventilation, and ease of use. The space between cabinets for the stove should match the width of your stove, plus a bit of extra space for wiggle room. If your stove is 30 inches wide, aim for a stove opening between cabinets to allow for smooth insertion and removal of the stove.
Standard stoves typically come in 30-inch or 36-inch widths. Ensure that your cabinets are sized accordingly to accommodate the width of your chosen stove. As for the gap between the stove and countertop, aim for around 1/8 to 1/4 inch for a snug fit without risking damage to the countertop or stove.
Placing the stove at the end of a counter is a common and safe design choice that can create a seamless look in your kitchen. Ensure that there's enough space on either side of the stove for safe and convenient use. Aim for at least 15-18 inches of countertop space on one side of the stove for food preparation.
Wall ovens offer flexibility in kitchen design and can be installed at a convenient height for easy access. When planning one of those kitchen designs with wall ovens, consider factors such as ease of use, ventilation, and the overall aesthetic.
Ensure that there's enough space for the oven placement in the kitchen and any accompanying cabinetry or storage solutions. If you're incorporating a wall oven into your kitchen design, check if there's enough space between the oven and nearby countertops or cabinets. Aim for at least 3 inches of clearance on all sides to allow for proper ventilation and access to the oven controls.
Should the stove be flush with the cabinets?
While it may look sleek to have the stove flush with the surrounding cabinets, it's not always necessary. In fact, filling a gap between a stove and a cabinet can make cleaning easier and prevent heat damage to the cabinetry. Aim for a 1-2 inch gap between the stove and cabinets for adequate ventilation and safety so you don't have to cut cabinets to fit.
If your stove won't fit between cabinets, you may need to make some adjustments. This might involve cutting down the width of one or both cabinets to create a wider opening. How to cut cabinets to fit a stove? Be sure to measure carefully and use appropriate tools to ensure a precise fit.
Range hood between cabinets
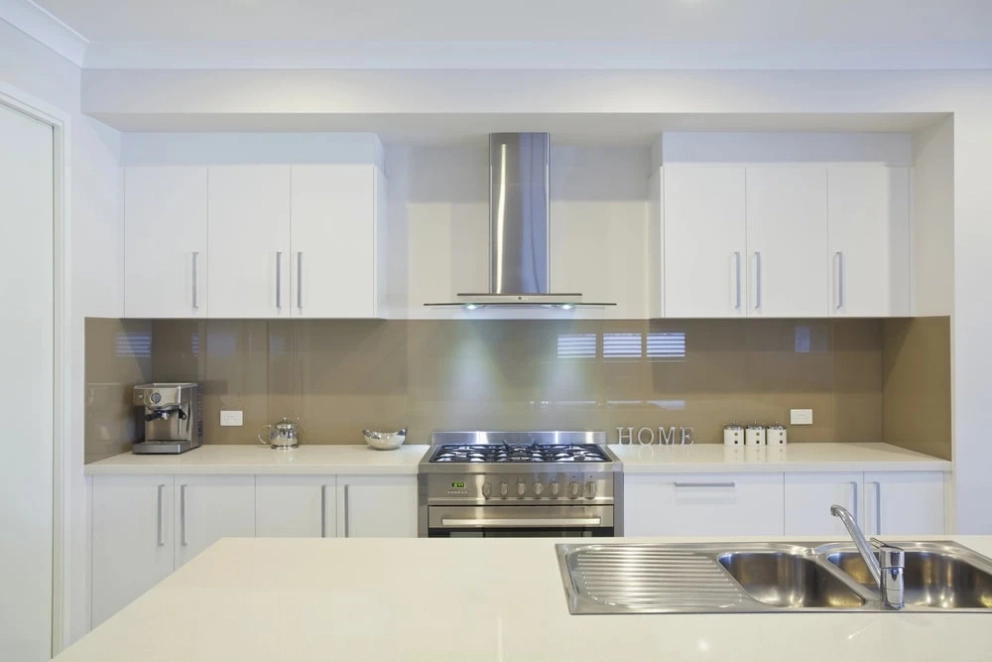
When it comes to installing a range hood in your kitchen, getting the measurements and spacing right is essential for both functionality and aesthetics. The range hood should match the size of the cooktop or stove and be placed directly above the unit.
For a range hood with cabinets, ensure that there's enough gap in the cabinets around the range hood to fit comfortably. Aim for a minimum of 24 to 36 inches of space between cabinets to accommodate the width of the range hood. This provides ample room for installation and allows the hood to effectively capture cooking fumes and grease.
When installing a range hood beneath upper cabinets, ensure that there's enough space between the hood and the cabinets to allow for proper airflow and functionality. Aim for a clearance of at least 24 to 30 inches between the bottom of the range hood and the upper cabinets. The proper distance between a range hood top and upper cabinets prevents any obstruction to the hood's suction and ensures efficient venting of cooking odours and smoke.
To create a cohesive look in your kitchen, consider matching a range hood with cabinets in style and finish. Many manufacturers offer custom range hood options that can be tailored to complement your existing cabinetry. This creates a seamless and integrated look that enhances the overall aesthetic of your kitchen.
Ensure that there's enough space for the vent hood between cabinets to fit snugly without any gaps or obstructions. Aim for a gap of around 1/8 to 1/4 inch between the hood and the adjacent cabinets for a clean and seamless appearance. This gap allows for proper ventilation and prevents any interference with the hood's operation.
For under-cabinet range hoods, ensure that the width matches the size of the upper cabinet to integrate in. Common cabinets are 24 to 36 inches to correspond with standard stove widths. When installing an under-cabinet range hood, ensure that there's enough clearance between the hood and the cooking surface for effective capture of cooking fumes and grease.
If you have a kitchen layout without upper cabinets, you have more flexibility in the placement of your range hood. For a range hood with no upper cabinets, consider installing a wall-mounted or ceiling-mounted range hood that complements the overall design aesthetic. Ensure that there's sufficient clearance between the range hood and any nearby walls or obstacles for optimal ventilation.
Refrigerator placement in the kitchen
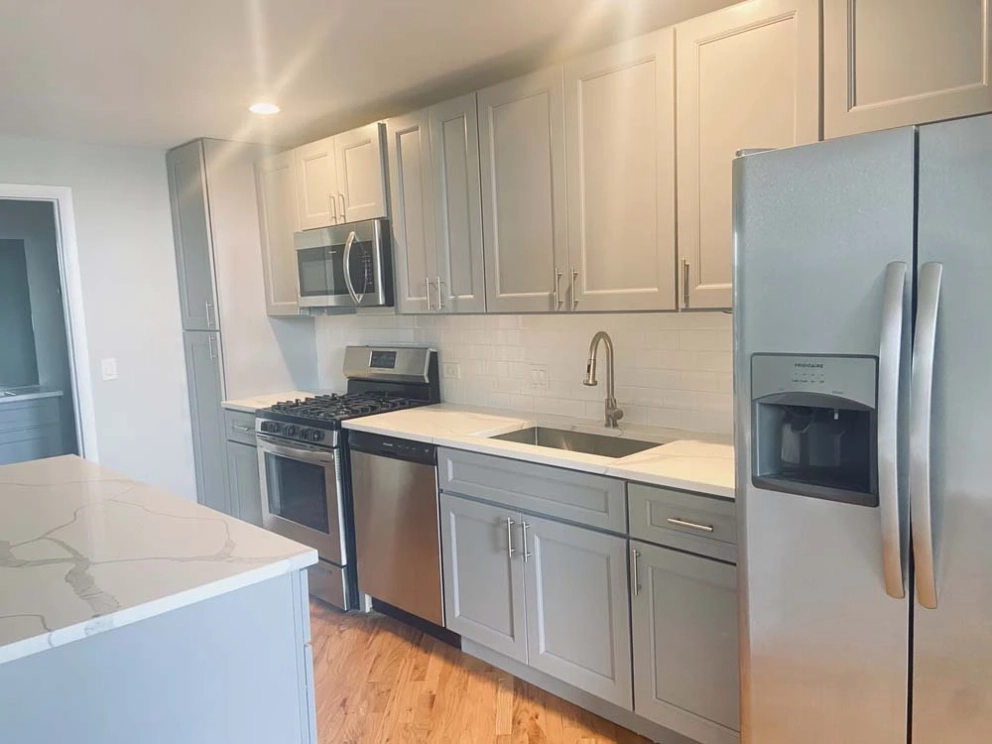
Let’s go over to fridge placement in the kitchen. Fridge location in the kitchen is probably the most important aspect that has the biggest impact on the overall efficiency of your kitchen. Ensure that there's ample space allocated for your refrigerator in the kitchen layout. It should be placed in a location that allows for easy access to both the refrigerator and freezer compartments. Aim for a space for a fridge in the kitchen that provides a clear pathway and enough room for the fridge doors to open fully without obstruction.
Let’s consider a few most common kitchen fridge arrangement and their features:
- Placing the Fridge and stove on the same wall can create a convenient cooking zone in your kitchen. This arrangement allows for efficient meal preparation, with ingredients easily accessible from the fridge while you're cooking on the stove. Ensure that there's sufficient space between the appliances to allow for safe and comfortable use. If your kitchen is small and necessitates placing the stove next to the refrigerator, ensure that there's enough clearance between the appliances to prevent heat transfer and interference with the fridge's performance. Consider installing a heat-resistant panel or narrow cabinet between the stove and fridge to create a buffer zone and provide additional storage space. This slim storage solution can be used to store spices and cooking oils, making the most of the space between the stove and fridge.
- A fridge next to the sink. Placing the refrigerator next to the sink can create a convenient workflow in the kitchen, allowing for easy access to water and ice while preparing meals or cleaning up. For this arrangement make sure that there's enough space between the sink and fridge for comfortable use of fridge doors so they can open fully without obstructing the sink area.
- Space between fridge and island. When integrating the refrigerator into a kitchen island, ensure that there's enough clearance for the fridge doors to open fully. Aim for a minimum of 36 inches of space between the fridge and the nearest edge of the island to allow for comfortable access and efficient operation.
- When integrating refrigerator placement in a small kitchen, it is crucial to maximize space efficiency. Consider installing a counter-depth or built-in refrigerator to minimize protrusion into the limited kitchen space. Additionally, opt for a refrigerator with a reversible door hinge to accommodate various layout configurations.
Space between cabinets for dishwasher
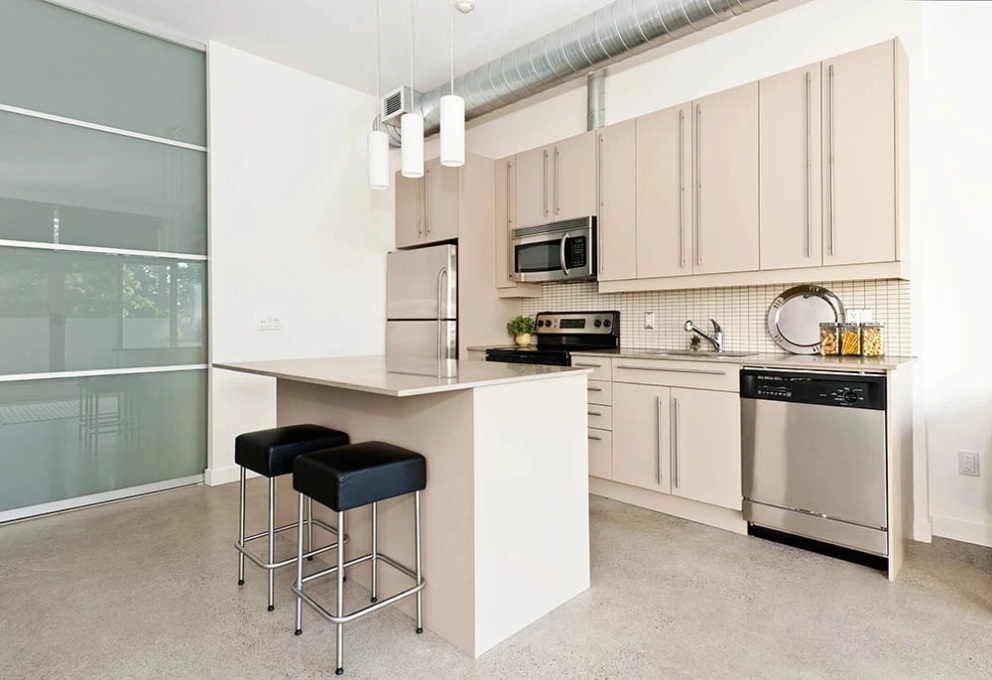
When planning to install a dishwasher in existing cabinets, ensuring adequate space between cabinets is essential for seamless installation and efficient operation. Keep a gap of about 24 inches between cabinets to accommodate the dishwasher of standard size. This allows for easy access during loading and unloading while maintaining a streamlined look in your kitchen.
Consider the dishwasher cabinet size to ensure a proper fit. The cabinet should be wide enough to accommodate the dishwasher without any protrusions or obstructions. Measure the dishwasher cabinet dimensions carefully and select a cabinet that provides enough space for installation.
When determining how far the dishwasher should stick out from the cabinet, aim for a flush or slightly recessed appearance for a seamless look. Typically, the dishwasher door will extend slightly beyond the face of the cabinet, allowing for easy access to the controls and handle.
If the cabinet is not deep enough for the dishwasher, you may need to make adjustments or modifications to accommodate the appliance. Extending the cabinet depth or creating a custom installation are the options. But cheaper and less troublesome to choose another model that fits properly.
While a dedicated cabinet for the dishwasher is not always necessary, it can help streamline the kitchen design and provide additional storage space. However, if space is limited, you can integrate the dishwasher into existing cabinets by removing a section of the cabinetry or installing a panel-ready dishwasher with a custom front panel to match the surrounding cabinets.
To protect cabinets from the moisture and heat generated by the dishwasher, consider installing a protective barrier or waterproof sealant along the edges of the cabinet opening. Additionally, ensure that the dishwasher is properly insulated to minimize heat transfer and prevent damage to nearby cabinetry.
Built-in dishwasher cabinet
Built-in units are designed to be integrated seamlessly into your kitchen cabinetry. They typically feature a dishwasher cabinet panel that matches the surrounding cabinetry, creating a cohesive and uniform look. These base cabinets for dishwashers are installed beneath the countertop, with a base cabinet specifically designed to accommodate the dishwasher's dimensions.
The dishwasher cabinet opening is carefully measured to ensure a precise fit, with the dishwasher attached securely to the cabinet to prevent shifting during use. With a hidden dishwasher cabinet, the appliance blends discreetly into the kitchen design, with only the dishwasher cabinet facing visible to the eye. Homeowners can customize the cabinet size for the dishwasher to suit their kitchen layout and aesthetic preferences, creating a seamless and integrated appearance.
Homeowners can use sealants or filler strips to fill any gaps between the dishwasher and cabinet, creating a seamless transition between the appliance and surrounding cabinetry. With careful attention to spacing and sealing, freestanding dishwashers can be integrated effectively into the kitchen layout, providing both functionality and visual appeal.
Freestanding dishwasher next to cabinets
Freestanding dishwashers, on the other hand, are standalone appliances that can be placed anywhere in the kitchen with sufficient cabinet space for a dishwasher. When considering how much space between cabinets for the dishwasher, it's essential to ensure that there's a gap of about 1-2 inches to accommodate the appliance's width.
Consider water supply and sewer between the dishwasher and adjacent wall for proper installation. Ensure efficient operation and prevent any potential leaks or blockages. Proper spacing and alignment will facilitate easier access for maintenance and repairs, minimizing potential disruptions to your kitchen routine. Additionally, ensuring adequate clearance will prevent any interference with the dishwasher's functionality and allow for smooth operation.
Kitchen sink with garbage disposal
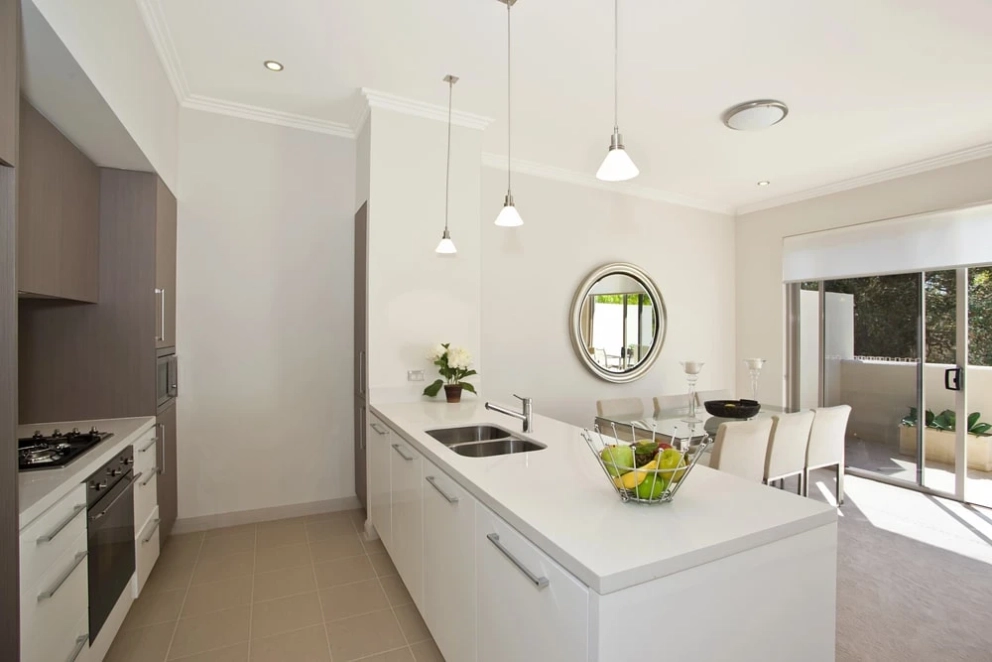
Accommodating a kitchen sink with a garbage disposal requires thoughtful consideration of space. Opt for a garbage disposal unit that fits snugly in the cabinet beneath the sink. Not all sinks are suitable for garbage disposal. Choose a sink design that can still accommodate the disposal unit.
Give a thought to an under kitchen sink storage with garbage disposal - the unit itself with motor is quite big. So effectively integrating a garbage disposal into a small area under the kitchen sink without compromising on functionality can be a challenge.
Microwave and small appliance cabinets
When it comes to kitchen organization, appliance garage cabinets are a game-changer. These cabinets, also known as kitchen cabinet appliance garages, provide a dedicated space to store and conceal small appliances like microwaves, toasters, and blenders, keeping your countertops clutter-free and your kitchen looking tidy.
With appliance garage cabinet doors that can be customized to match your kitchen's aesthetic, you can seamlessly integrate this storage solution into your cabinetry design. Whether you opt for a countertop appliance garage cabinet or a corner appliance garage cabinet, these versatile storage solutions offer convenient access to your small appliances while keeping them neatly tucked away when not in use.
With options such as appliance garage cabinet flip-down doors or traditional hinged doors, you can choose the style that best suits your needs and preferences. Say goodbye to countertop clutter and hello to a more organized and efficient kitchen with the addition of an appliance garage kitchen cabinet.
Kitchen appliance placement tips
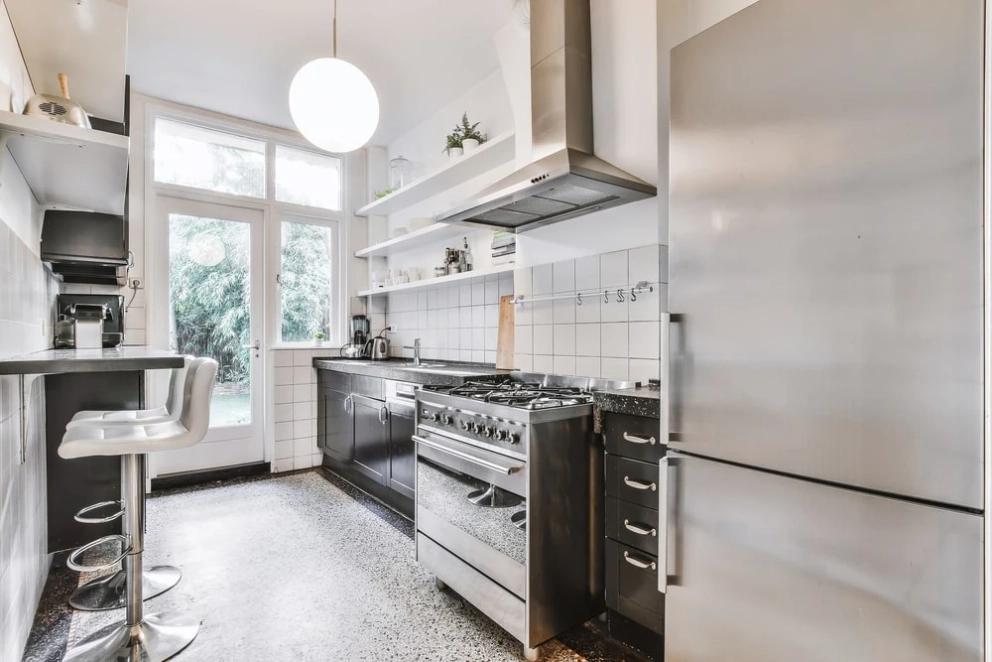
Before purchasing appliances, ensure they meet all necessary installation prerequisites. Check specifications carefully; even similar-sized appliances may differ in terms of depths, airflow clearance requirements and door swing. These details must be verified for a successful installation process.
- When doing small kitchen appliance placement like ovens and microwaves, consider the height and accessibility. Nobody wants to strain their back reaching for a hot casserole dish. Opt for installations at comfortable heights to make your kitchen experience more enjoyable and ergonomic.
- Another decent kitchen appliance layout idea is to create functional zones. Organize your kitchen layout based on tasks. For example, group your cooking appliances (stove, oven) together in a "cooking zone" for easy access while preparing meals.
- The key to having the best layout for kitchen appliances is to pay attention to the traffic flow in your kitchen. Avoid placing appliances in high-traffic areas where they might obstruct movement or create a risk of burning yourself.
- Ensure that there are adequate plumbing, electrical outlets and access to Wi-Fi signals for appliances that require connectivity. Also, plan for charging stations for devices like smartphones and tablets that you might use alongside your appliances.
- If you have family members with mobility challenges, consider their needs when looking through kitchen appliance placement ideas. Ensure that appliances like ovens, microwaves, and dishwashers are easily accessible and operable for everyone in your household. This might involve adjusting countertop heights or installing appliances with user-friendly features.
Leave flexibility for future upgrades or changes in technology by ensuring that there's ample space for larger or different types of appliances down the line. Stay ahead of the curve to keep your kitchen functional and stylish for years to come.

