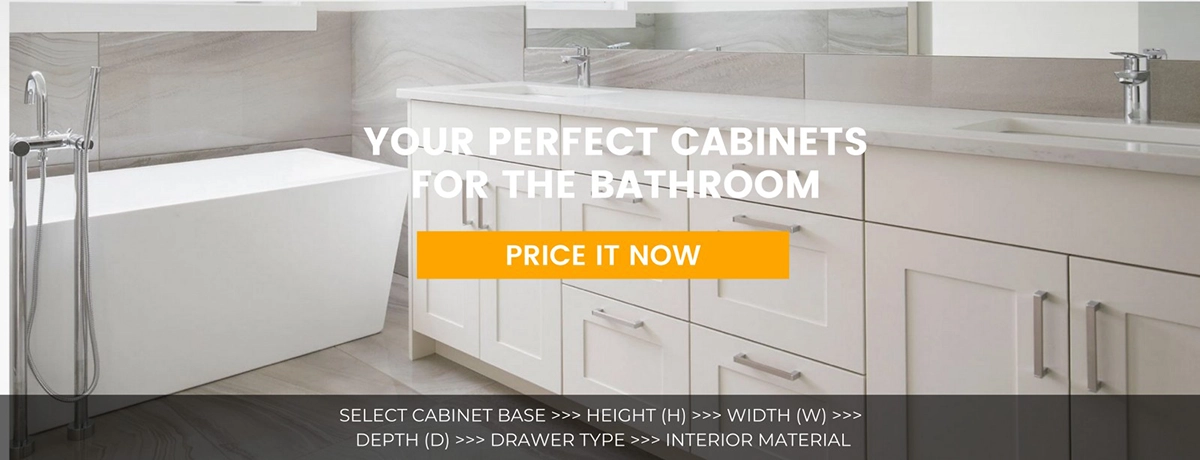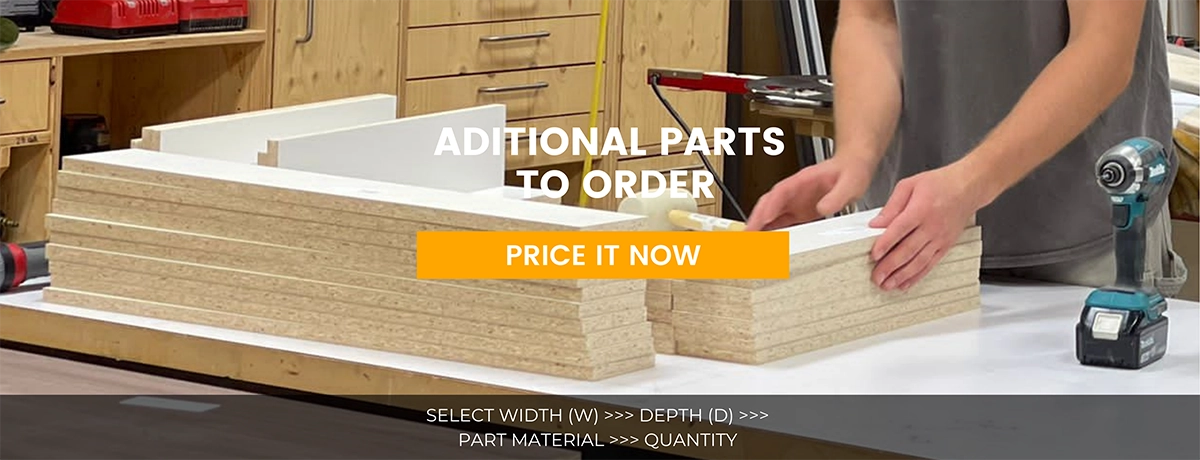How high should a bathroom vanity be?
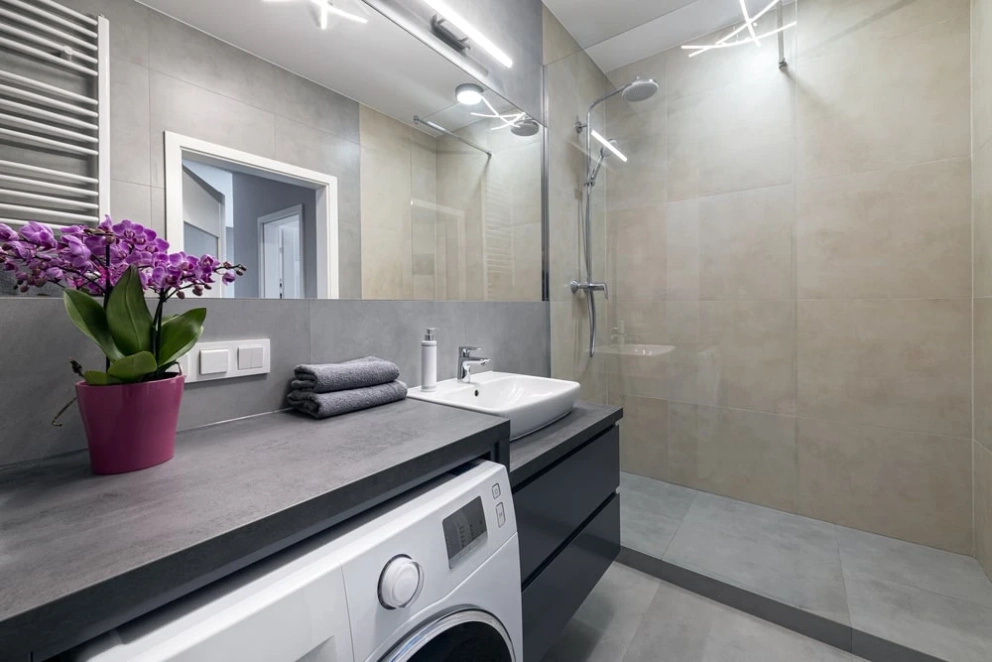
Vanities have become an absolute necessity in the bathroom. They allow you to hide unsightly plumbing, and store detergents and bathroom supplies; they are also used for washing and grooming. If everything is simple with the storage and visual appearance of the cabinets, then the personal care procedures require the unit to be ergonomic and easy to use. Among the others, it means meeting the bathroom vanity height requirements.
Is it really so important how tall bathroom vanities should be? Imagine a situation where you wash your face in a sink that is too high. Water runs down your hands, your clothes get wet and spot with toothpaste. An opposite situation, where the sink is too low means uncontrollable splashes and constant puddles under your feet. In both cases, in addition to the inconvenience, you will also face a damaged vanity cabinet due to constant spills.
The right height of bathroom vanities allows you to use the unit in the most comfortable settings, see yourself from the waist up in the mirror and not bump your head on the shaving cabinet when you bend over. But as always there are nuances, as not all standard heights of bathroom vanities are equally suitable for everyone. Factors to consider include your height, and who else is using the vanity - kids need a step stool to climb on or a kid-height sink. The type of sink - from the lowest undermount options to deep basins - will affect what level the countertop should end at.
All this and other important considerations you will find in this Cut2Size post. Learn how high are bathroom vanities and how to choose the best one for your needs before you start the renovation project.
The standard height for bathroom vanities
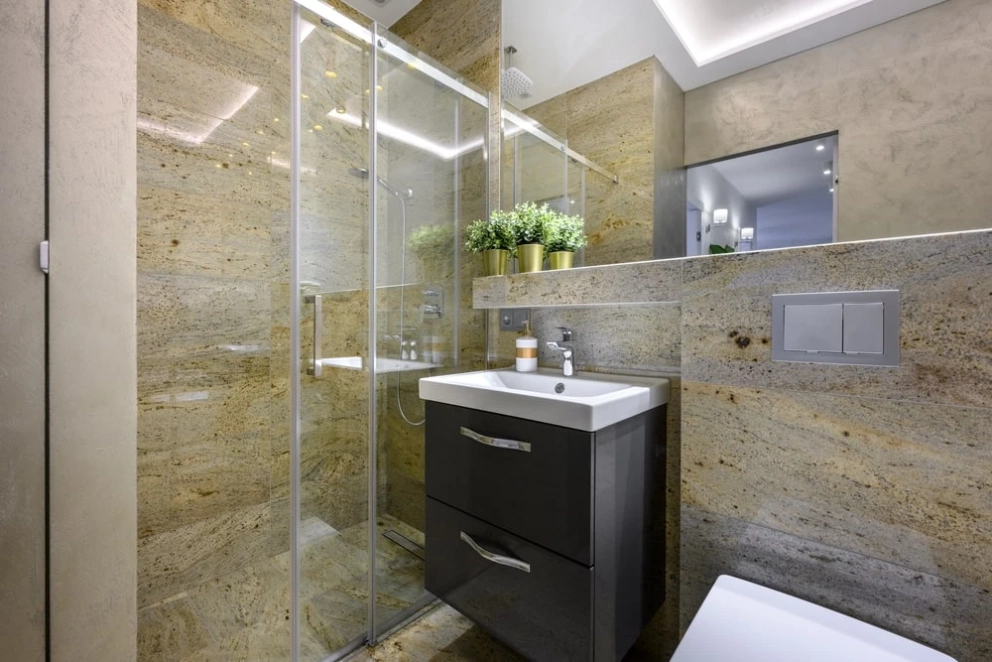
At the beginning of this blog, we mentioned that the standard height of a bathroom vanity is between 32-36 inches. Freestanding bathroom vanities that are commonly found in most vanity manufacturing stores and furniture stores have this bathroom vanity standard height. However, if you are installing a new vanity in your bathroom, you might be wondering what is the standard height of bathroom vanity to use. In order to find out, you need to consider a few things before purchasing one or before installing it. Consider who is going to be using the vanity and decide what would be your typical height for a bathroom vanity.
Here are the height options for the standard bathroom vanity.
| Vanity Height | Description |
| 30 Inches | A standard bathroom vanity height of 30 inches is the perfect choice for vanity countertops with vessel sinks. It is just the perfect height for a 4-6 inch basin. This height is considered ergonomic for vessel sink installation and anyone would be comfortable using it. It is an excellent option for a guest bathroom or powder room. |
| 32 Inches | A 32-inch bathroom vanity height from the floor is a versatile choice and is ideal for kids’ bathrooms and spaces with low ceilings. This average-height bathroom vanity is an excellent choice for families with young children because it is easy to use for them. |
| 34 Inches | With a 34-inch average height of a bathroom vanity, you can make your bathroom comfortable and efficient for adults. This average height for bathroom vanity is also comfortable for families. |
| 36 Inches | A 36-inch average bathroom vanity height is a popular choice for many homeowners. This vanity is a good choice for taller individuals who may find a shorter vanity uncomfortable to use. |
We hope that this section has answered all your questions about how high is a bathroom vanity. Many homeowners go for the typical bathroom vanity height. This is something worth taking note of especially if it is your first time doing a bathroom vanity replacement. When installing a new vanity, remember about the height of a standard bathroom vanity and don’t just stick to your idea of a bathroom vanity rough in height.
Comfort height bathroom vanity
A bathroom vanity comfort height typically measures around 36 inches in height, which is about 4 inches taller than a standard vanity. This height of a bathroom vanity is designed to provide a more comfortable and ergonomically correct position for most adults. By raising the vanity height, you can reduce the strain on your back and knees while using the sink and countertop, making your daily bathroom routine more comfortable and enjoyable.
Not only is a normal height for a bathroom vanity better for your body, but it can also add a touch of elegance to your space. The taller height can create a more sophisticated and modern look that is both stylish and functional. Plus, the added height provides extra storage space underneath the vanity, which is always a plus in a bathroom.
If you're considering how tall is a bathroom vanity, it's important to measure your space carefully to ensure that it will fit properly. You should also consider the height of other fixtures in your bathroom, such as mirrors and lighting, to ensure that everything is in proportion.
Counter height for bathroom vanity
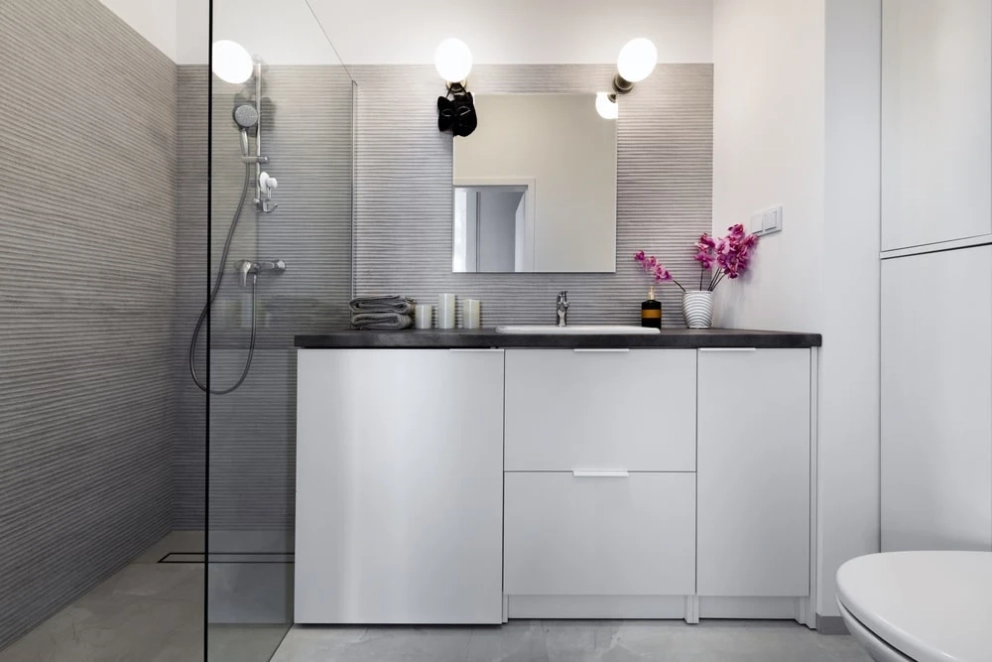
In addition to the height of the bathroom vanity, the depth and width of the countertop are also important factors to consider. The counter height bathroom vanity should provide enough space for daily use and storage, while also fitting comfortably within the space.
The standard bathroom vanity countertop height is around 32 to 36 inches from the floor. However, the height can vary depending on the height of the homeowner or the specific needs of the space. It's essential to consider the counter height bathroom vanity carefully to ensure that it is comfortable to use and complements the overall design of your bathroom.
A bathroom vanity counter height that is too low can create discomfort and back pain, while a height that is too high can cause strain on the shoulders and arms. Finding the perfect height for your bathroom vanity is crucial to ensure that it is both functional and comfortable to use.
Height of bathroom vanity of different types
There are different types and designs of bathroom vanities on the market and each of them has a different bath vanity height. It is important to measure the height of the bath vanity and consider its sizes and dimensions before choosing what style of vanity to install in your bathroom. Here are the most common bathroom vanity types.
- Bathroom vanity height with vessel sink
A standard bathroom vanity height with a vessel sink typically requires a lower height than other types of vanities. The standard height for a vanity with a vessel sink is around 30 inches because the sink itself rises upon the countertop to 4 - 6 inches.
- Bathroom vanity height with integrated sink
An integrated sink is built into the vanity countertop, creating a seamless and stylish look. Integrated sinks are a great option for those who want a sleek and modern look for their bathroom. The standard height for a vanity with an integrated sink is around 34 to 36 inches and can vary depending on the height of the user. When considering the unit installation, you should take into account bathroom vanities with no top height plus, the height of the chosen sink.
- Floating bathroom vanity height
A floating vanity also known as a wall-mount bath vanity is attached to the wall and does not have legs or a base that touches the floor. The standard height for a floating bath vanity cabinet may vary from 18 to 24 inches and can be wall-mounted at any height you wish. Floating vanities are a great option for those who want to create a minimalist and modern look in their bathroom.
- Standalone vanity height bathroom
A standalone vanity sits on legs or has a base that touches the floor. The standard height for a standalone vanity is around 30 to 36 inches, and its right height should be chosen before purchasing. Freestanding bath vanities are a popular option because they offer plenty of storage space and are available in a wide range of styles and designs.
- Accessible bathroom vanity height
Accessible bathroom vanities are designed to accommodate those with mobility issues or disabilities. The bathroom vanity height for wheelchair access is around 34 inches, which is slightly higher than a standard vanity. This allows for easier access for those who may be using a wheelchair or mobility aid.
How deep is a bathroom vanity?
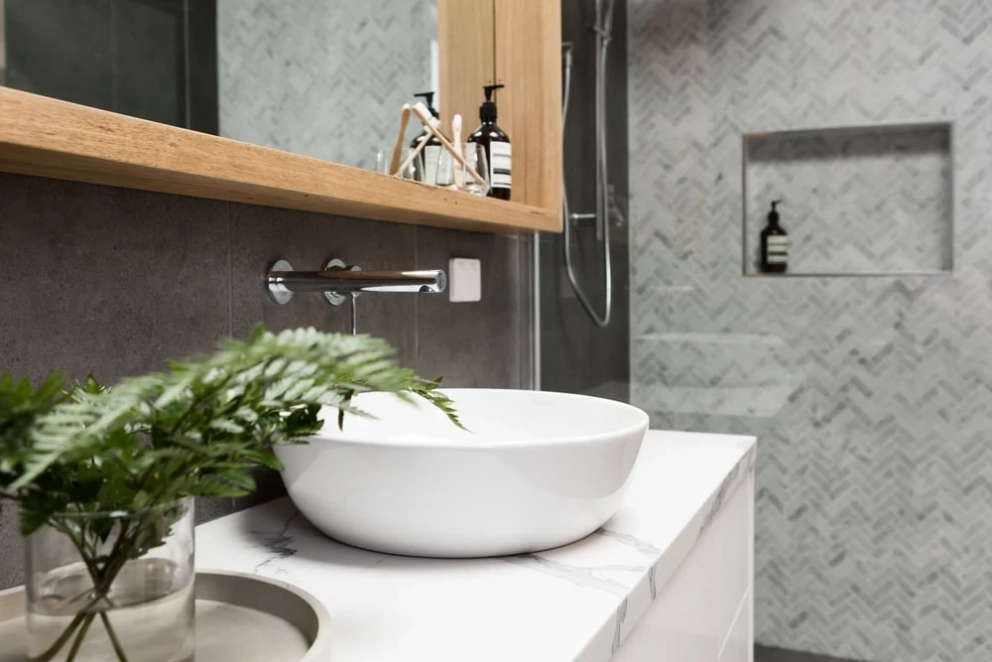
The standard depth of bathroom vanity refers to the distance between the front of the vanity and the back, and it plays a crucial role in determining how functional and comfortable your bathroom space will be.
In Canada, the typical bathroom vanity depth used in most houses ranges from 21 to 22 inches. This standard bath vanity depth is commonly used in many homes across the country and is considered to be a practical and functional size for most bathroom spaces. However, some homeowners may opt for deeper bath vanity sizes, such as 24 inches, to provide extra storage space or to accommodate larger sinks or countertops.
When choosing the bathroom vanity depth standard, it's important to consider the layout of the space and the needs of the homeowner. A deeper vanity may be more practical for families with young children who require extra storage space for toiletries, while a shallower vanity may be more suitable for a smaller bathroom where space is limited.
How to install bathroom vanity?
In this section, we will discuss the bathroom vanity installation. If you are planning to do a bathroom renovation by yourself, you’ll find these steps pretty straightforward. However, if it is your first time doing so, you might find it a bit difficult. Of course, consulting a professional bathroom vanity installer is always an option.
Step 1:
Before beginning the installation process, it's important to measure the space where you'll be installing the vanity to ensure that the bath vanity dimensions will fit comfortably in the space. You'll want to take measurements of the width, depth, and height of the space to determine the maximum dimensions of the vanity you can install.
Step 2:
If your vanity has an electrical plug, make sure to install it at a safe height above the floor and make it comfortable to use. The recommended bathroom vanity plug height is 2 inches over the top if located over the vanity. It should not be installed at the center of your sink to keep it away from the cords of hairdryers or electric shavers that might hang down into the basin.
Step 3:
Make sure to measure the height of your existing plumbing to ensure that the vanity you choose will be compatible with your plumbing setup. The bathroom vanity drain height will also need to be taken into consideration when installing a new bathroom vanity. The standard height for a bathroom vanity drain is typically around 18-20 inches from the floor, but this can vary depending on your specific plumbing setup.
Step 4:
Some vanities come with legs, while others have a bathroom vanity base that sits directly on the floor. Make sure to follow the manufacturer's instructions carefully when installing the bathroom vanity legs or base to ensure that the vanity is stable and secure.
Step 5:
If you're installing a backsplash, make sure to measure the bathroom vanity backsplash height to ensure that it will fit comfortably between the vanity and the wall. The standard height for a backsplash is typically around 4 inches, but this can vary depending on your specific design preferences.
Step 6:
If you're installing vanity lights, make sure to follow the manufacturer's instructions carefully to ensure that they are installed at the correct height of bathroom vanity lights and distance from the vanity.
Step 7:
Of course, bathrooms have mirrors installed just a few inches above the surface counters. Mirrors are considered a decorative and functional feature in the bathroom. They can enhance the look of the bathroom and make it appear brighter and more spacious. The mirror should be installed at a comfortable bathroom vanity mirror height for the user, typically around eye level.
In conclusion, installing a bathroom vanity requires careful consideration of the dimensions of the vanity, the height of the plumbing and electrical outlets, and the height of other accessories such as backsplashes, lights, and mirrors. By following these guidelines, you can ensure that your bathroom vanity installation is successful and meets your specific needs and design preferences.
