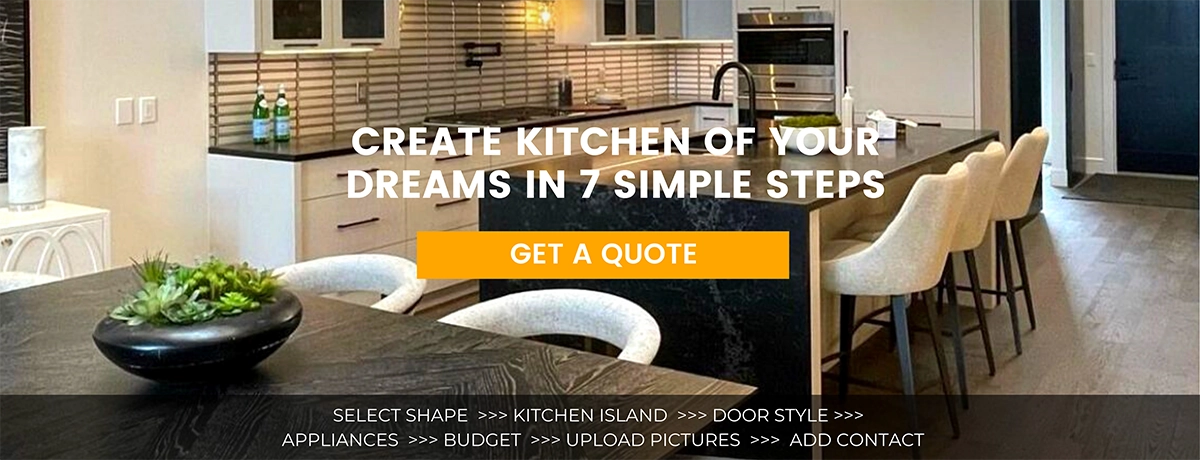Galley Kitchen Ideas. Layouts and Dimensions for an I-Shape Kitchen
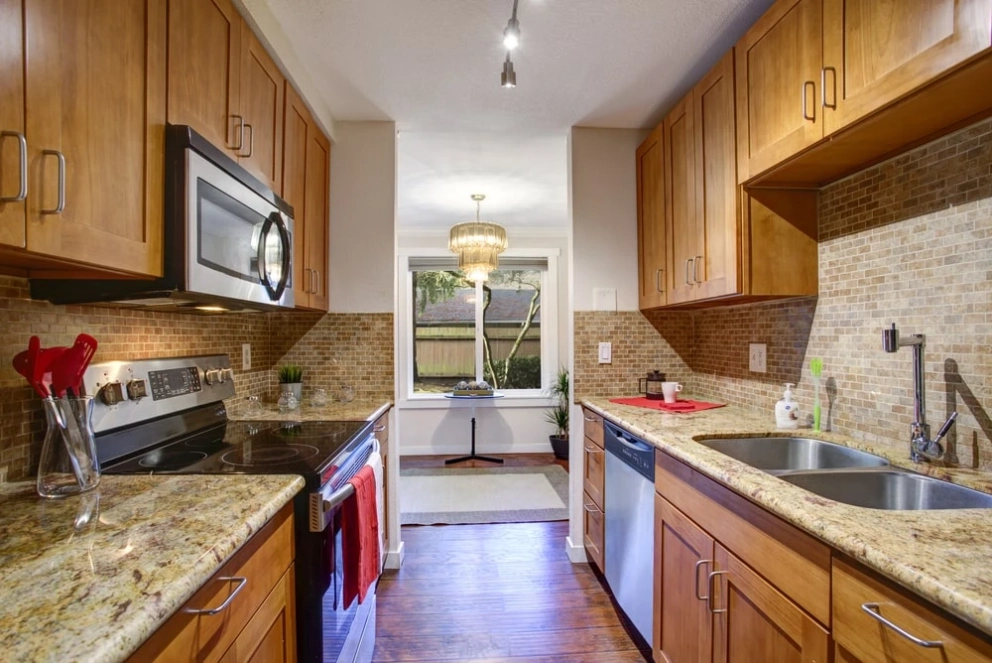
A kitchen layout is the first thing you need to decide on before you start remodelling. Layout is crucial for the functionality of the kitchen, how much storage you will have, and how convenient it will be for you to use the kitchen. When the space is plenty you may choose your layout depending on your personal view. However, if the kitchen is narrow you do not actually have a lot of options other than the galley-style kitchen or one-wall kitchen arrangement.
So what is a galley kitchen? These are two parallel rows of base cabinets with countertops. This is one of the favourite layouts for people who cook often because it adapts the golden triangle best, and thanks to the absence of corner cabinets you always have enough storage. Despite its apparent simplicity, a galley allows for many design tricks that make the room comfortable and visually spacious. In this Cut2Size blog, we’ll consider what works best for galley kitchen design, what cupboard dimensions to adhere and what colour scheme to choose.
Main galley kitchen layouts
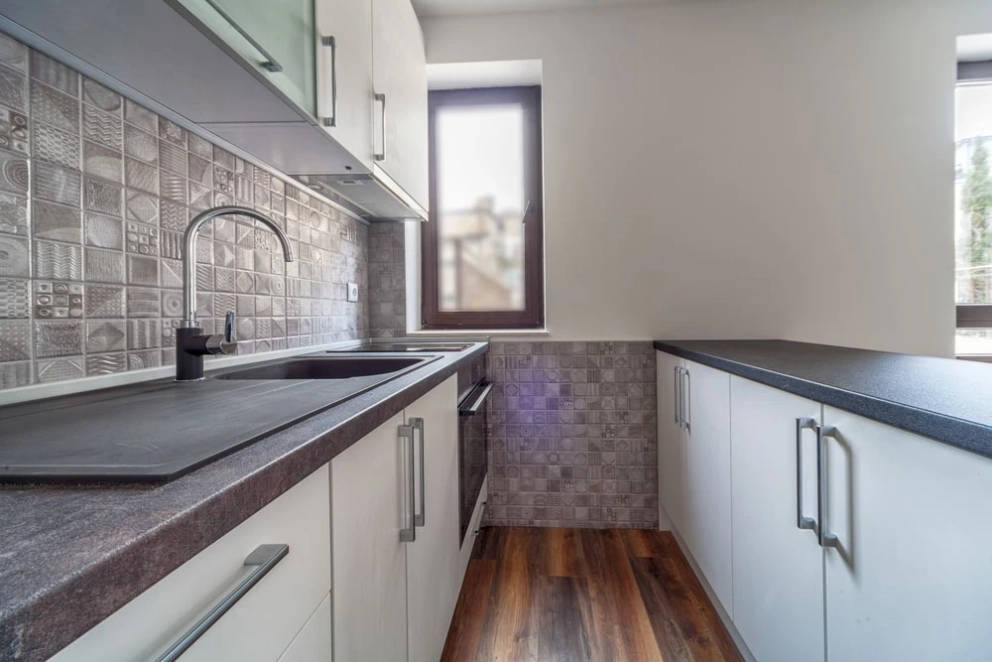
Some people think the kitchen layout galley is boring, too sterile, or doesn’t blend well with the rest of the home’s interior style. But that is not entirely true. In fact, galley kitchens can work in both traditional and contemporary spaces when constructed and styled the right way. There are different ways to style a galley kitchen layout within a space. Here are five kitchens I-shaped that are commonly seen in modern homes these days.
- Two-wall galley kitchen floor plans
Because the main concept of a galley kitchen is having a walkway in between kitchen counters, there are typically two walls on both sides where the counters and kitchen cabinetries are attached. The standard dimension of these walls is 10 feet long. If you’re considering expanding your kitchen space, make sure there is enough room or space for a 10-foot two-galley wall kitchen.
- One-wall galley kitchen
We mentioned previously that a galley kitchen usually has two walls on both sides. However, designers have come up with unique and innovative ways to make a galley kitchen layout with one wall. This is typically referred to as a small one-sided galley kitchen. In a kitchen against one wall, the counters and cabinets are attached to one wall while the other side of the kitchen has windows or is utilized as a display wall.
A kitchen on one wall is common in tiny apartments where there is no such layout. A kitchen layout of one wall is also preferred in open-planned spaces where kitchens are typically open to the dining area. It is easier to upgrade or renovate a kitchen into a one-wall kitchen layout because you don’t have to spend a huge amount of money on installing counters and cabinetries on two walls. If you think your space is too small for a full-blown kitchen galley layout, then a small one-wall kitchen could be the perfect solution. Look for one-wall kitchen ideas on the internet when planning your one-wall kitchen plan designs so that you’ll be able to come up with the best concept that’s appropriate for your space.
- One-wall kitchen with island
Another galley kitchen idea you can do in your home is the modern one-wall kitchen with an island. Instead of having two walls on both sides, galley kitchen ideas with an island replace the wall with a typically long and narrow island. One-wall kitchens with island floor plans are common in contemporary and transitional homes.
Many prefer to have a small one-wall kitchen with an island because this kind of layout is easy to style and work around. There are many benefits that come along with having an island. It means you’ll have more counter space and extra storage. If you want to have a galley-type kitchen layout but at the same time, want to gain the benefits of having a galley kitchen with an island, go for a one-wall kitchen layout with an island instead.
- One-wall kitchen with peninsula
Another option for you aside from having an island is having a galley kitchen with a peninsula. What is a galley kitchen peninsula? A peninsula is somewhat similar to a kitchen island but is attached to the wall or is an extension of your existing counters and cabinetry. A kitchen island is utilized in most open-planned kitchen spaces whereas, kitchen peninsulas are created as a boundary or division between the cooking area and the dining area.
Peninsula in the kitchen is used similarly to the kitchen island but it can be utilized as a breakfast bar. If you want to have a galley kitchen with a breakfast bar or galley kitchen with a breakfast nook or perhaps, you’re thinking about building a one-wall kitchen with a dining table, then having a kitchen peninsula is a good way to go.
- Open galley kitchen
An open-concept galley kitchen can have two walls or one wall depending on the layout and design you prefer. From all the open galley kitchen designs, this type is somewhat similar to an open-concept galley kitchen with an island because instead of another wall, you can install a 10-foot-long island to match your galley wall.
A galley kitchen open concept is commonly seen in modern and minimalist interior spaces. On the other hand, you can also have an open galley kitchen with two walls. Simply put your dining area at the opposite end of the open part of your galley. That way, your dining and kitchen spaces are beautifully connected coherently and efficiently.
Galley kitchen dimensions
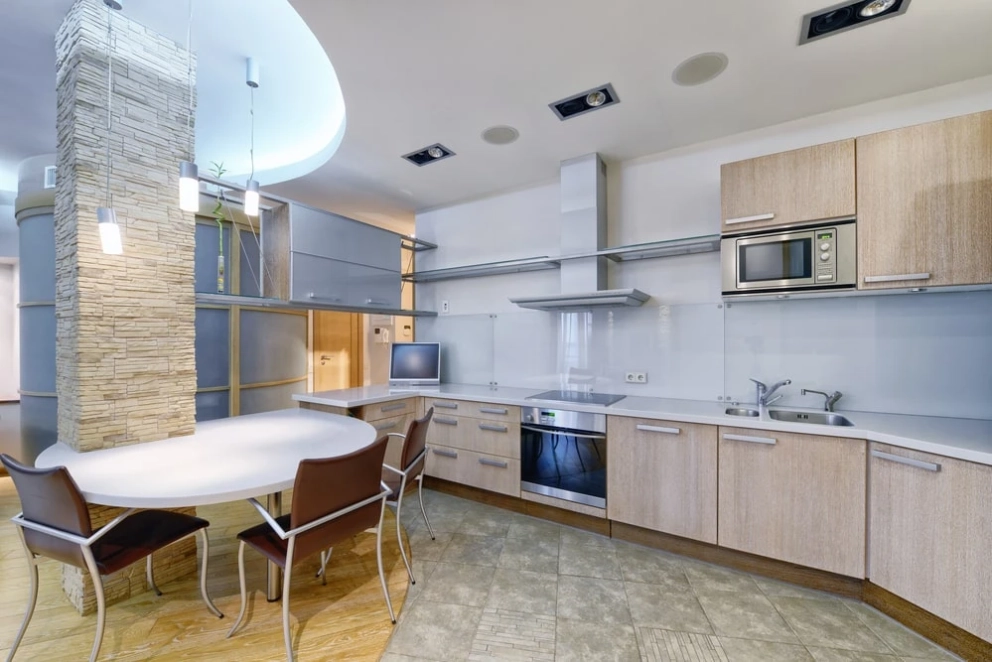
A galley kitchen size basic layout is a small, rectangular room with the majority of the cabinets and counter space positioned along the two long sides and entry doors or windows on the end walls. If you are planning on a galley kitchen renovation or looking for ways to build a small galley kitchen ideas on a budget, knowing the right dimensions to have an idea of whether a galley kitchen can fit in your space is a good way to start.
One-wall kitchen layout measurements
By splitting the narrow galley kitchen into several work zones, a galley kitchen may be any length. A work zone in a galley kitchen should not exceed eight feet in length.
How wide is a galley kitchen? A galley kitchen width should be seven to twelve feet wide, with at least three feet separating the counters on either side. This measurement also works for one-wall kitchen dimensions. The galley kitchen minimum width between counters is three feet, which is best saved for kitchens with just one occupant. The ideal distance between counters is four to five feet.
Galley kitchen work triangle
The typical kitchen work triangle, which organizes the main sections for cooking, storing, and preparing food, should be an equilateral triangle with equal-length arms. When designing your working triangle in a galley kitchen, pick a certain element to be placed at the center on the opposite end of the hallway or walkway.
This can be a refrigerator or a sink with galley kitchen cabinets on the walls. The stove area can be placed on the counter of a kitchen along one wall and on another side kitchen appliances can be placed. In a galley kitchen with an island or peninsula, you can place your kitchen cabinets on one wall.
Galley kitchen lighting
Galley kitchens, which are sometimes small and cramped, are also frequently dimly lit. For this reason, anybody looking to update a galley kitchen should start with the galley kitchen lights. And what is the best lighting for a galley kitchen? The best lighting options for a galley kitchen are built-in, recessed, pendant, and chandelier lights.
Rays are produced by the lighting in a galley kitchen for a small space. A tiny kitchen does not need a lot of lighting because doing so would over-illuminate and use excessive amounts of power. By using different lighting fixtures, homeowners may make tiny kitchens look larger.
Condo galley kitchen
One wall kitchen in the apartment is common. For those who are living in tiny apartments and condo units with one-wall kitchen designs, you should know the standard measurements required for a galley kitchen. Consider a galley layout as a solution to compact one-wall kitchen issues.
A typical condo kitchen has a size of 100 to 200 square feet. If you are considering expanding or renovating your tiny small one-wall kitchen in the condo, go for a one-wall linear kitchen design. This layout will open up your space a bit and make it bigger. Look for one-wall kitchen design inspirations, concepts, and ideas on Cut2Size before embarking on a condo kitchen renovation.
Most beautiful galley kitchen designs
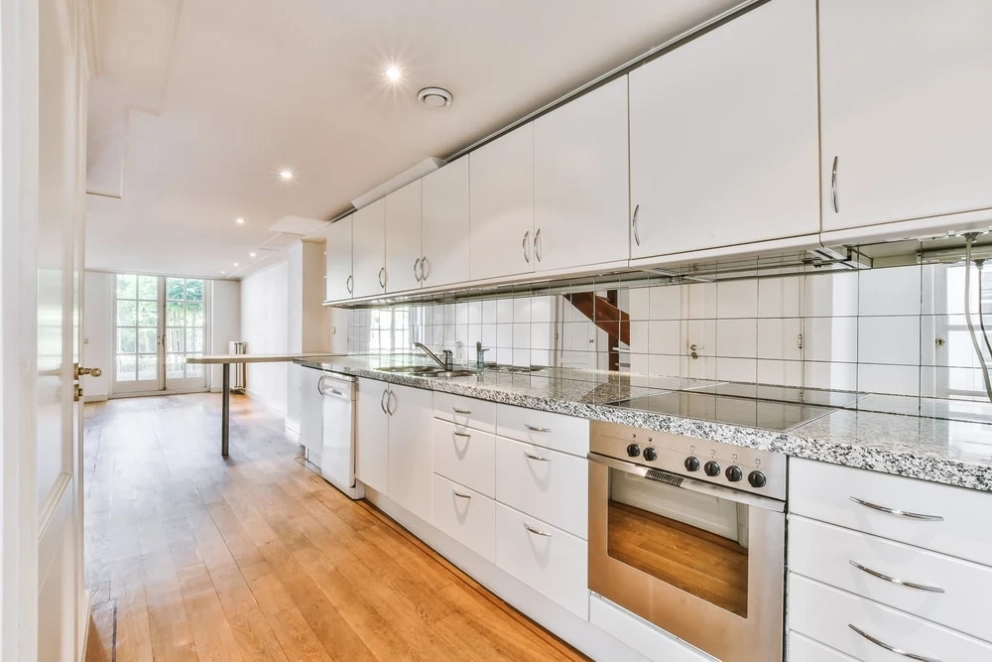
We’ve tackled about dimensions and layouts of a galley kitchen. Now, it is time to talk about the most exciting part – design ideas. There are hundreds if not thousands of modern galley kitchen ideas all over the internet. The modern small one-wall kitchen is popular in contemporary homes while some one-wall kitchen designs are common in traditional houses. If you have a one-wall galley kitchen or planning to have kitchens along one wall, here are several modern one-wall kitchen designs. Let’s see why a modern one-wall kitchen is perfect for your space.
- White galley kitchen
White colour will always be the number one option when it comes to designing kitchens. Galley kitchen designs with white cabinets symbolize purity and have a fresh, clean appearance. In general, people associate it with happiness. Another advantage of small galley kitchen white cabinets over darker ones is that they lighten the room. Dark cabinetry may make your kitchen appear gloomy and uninviting unless it gets enough natural light.
- Black galley kitchen
If, on the other hand, you want to steer away from the overrated white kitchen appearance, why not have a galley kitchen with black cabinets? A dark kitchen must include black kitchen cabinets and those trying to make their room appear dramatic and upscale choose dark kitchens. In addition, because black kitchens are less antiseptic than white or light-coloured kitchens, they might appear cozier and more fascinating.
- Green galley kitchen
Recently, green kitchens have grown quite popular, and this trend doesn't seem to be going off anytime soon. Green is a refreshing, peaceful, and energizing colour that is associated with nature and represents balance, development, rejuvenation, and harmony, making it the ideal option for the room that gets the most use in the house.
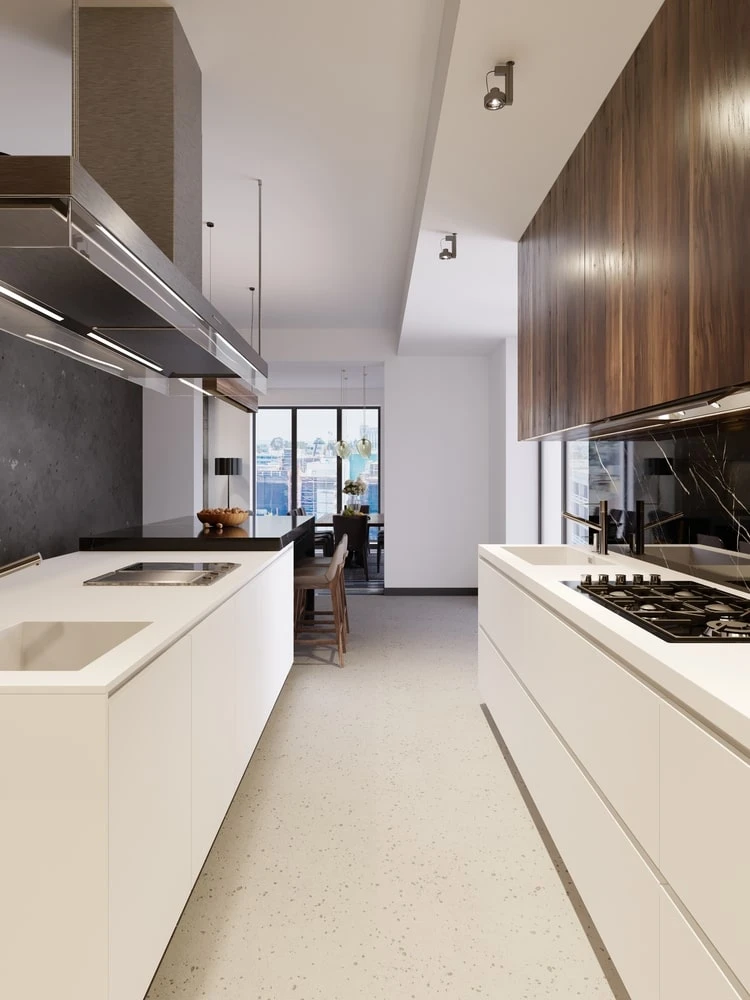
- Two-tone galley kitchen
Two-tone kitchen cabinetry in a galley kitchen may be classic if the proper colours are used. This common design decision may give the kitchen depth and intrigue, defining different areas of the space or providing some separation between the top and lower cabinets.
- Country galley kitchen
Warm neutrals are used in the classic country galley kitchen colour scheme to give even a tiny area the impression of spaciousness. Using pastel shades in blues, greens, and peach in cabinetries is a terrific approach to creating the ultimate country vibe while adding a contemporary touch.
- Contemporary galley kitchen
Homeowners are very interested in contemporary kitchens since they follow the current trend. Modern style and simplicity are combined in contemporary kitchens with flat-front cabinets, streamlined fixtures, and wood accents.
- Galley kitchen backsplashes
A backsplash is necessary for a kitchen because the wall behind the sink and stove can become stained or damaged by water, grease, and other substances. The galley kitchen backsplash serves as a protective surface and should be composed of long-lasting, cleanable materials. Moreover, kitchen backsplashes are more than just protective surfaces. They also serve as a décor element that adds to the galley-style kitchen. Look for our kitchen backsplash ideas to find the best backsplash design for your galley kitchen.
Should you have a galley kitchen layout?
Pros and cons of a galley kitchen layout:
| Pros | Cons |
| Save space which makes it appropriate in homes with tiny kitchen spaces. | Poor traffic flow since the galley kitchen is at a dead end. |
| Make good use of the traditional kitchen triangle design. | Bigger appliances are difficult to accommodate. |
| Fewer kitchen floors to buy and install. | Unsuitable for more than two cooks working at once. |
| Fewer expenses on cabinets and countertops free up more funds for other purchases. | Might need to modify standard sink sizes when installing them. |
