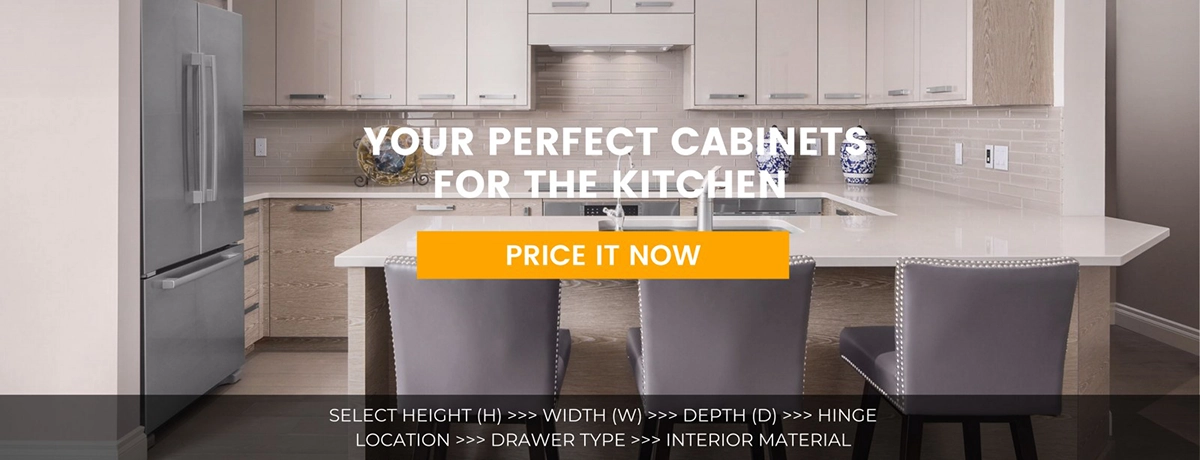G-shaped Kitchen Ideas. Advantages, Plans, and Designs of G-shaped Kitchens
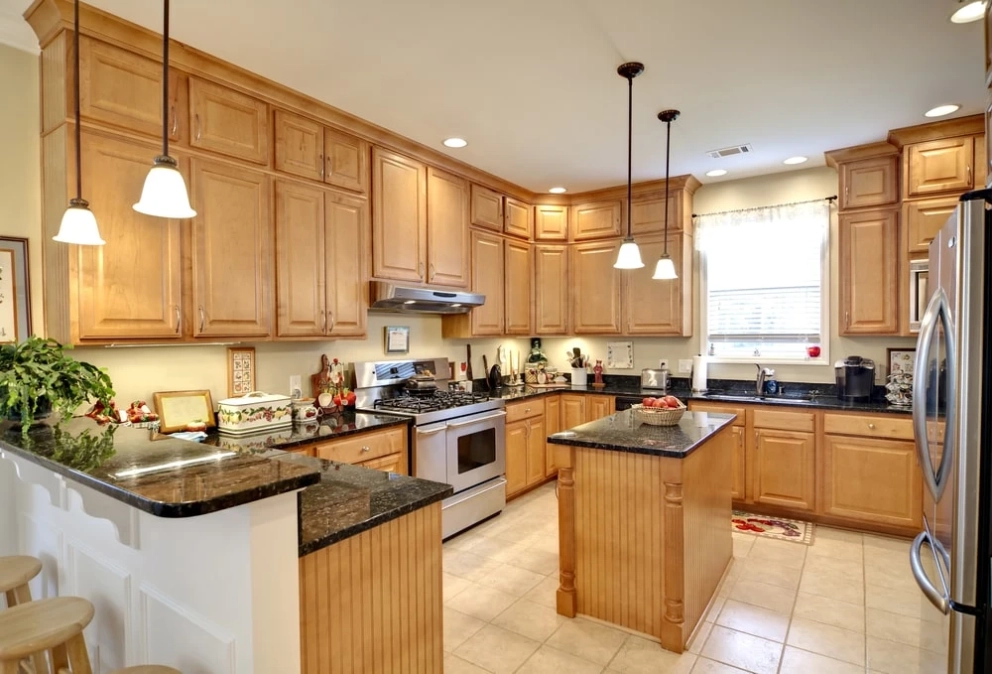
What is a G-shaped kitchen? As the name implies, G-shaped kitchens are those having 4 sides that resemble the letter G. Modern G-shaped kitchens are becoming a trend today because of their flexibility in terms of layout and design. For homes that require a large kitchen space and ample storage, homeowners usually opt for a modern G-shaped kitchen design.
It offers huge counter space, enough wiggle room to move around, and an efficient layout that cooks would love to work in. This type of layout is ideal for an open-plan living room because it links the living and dining rooms in a semi-private manner. It is connected, yet somehow, the 4th side of the kitchen serves as a subtle barrier dividing the spaces naturally.
G-shaped kitchen pros and cons
The pros and cons of a G-shaped kitchen can help you decide on the best kitchen plan that would be perfect for your home. Check out the G-shaped kitchen layout advantages and disadvantages before deciding to use the layout in your kitchen.
G-shaped kitchen layout features
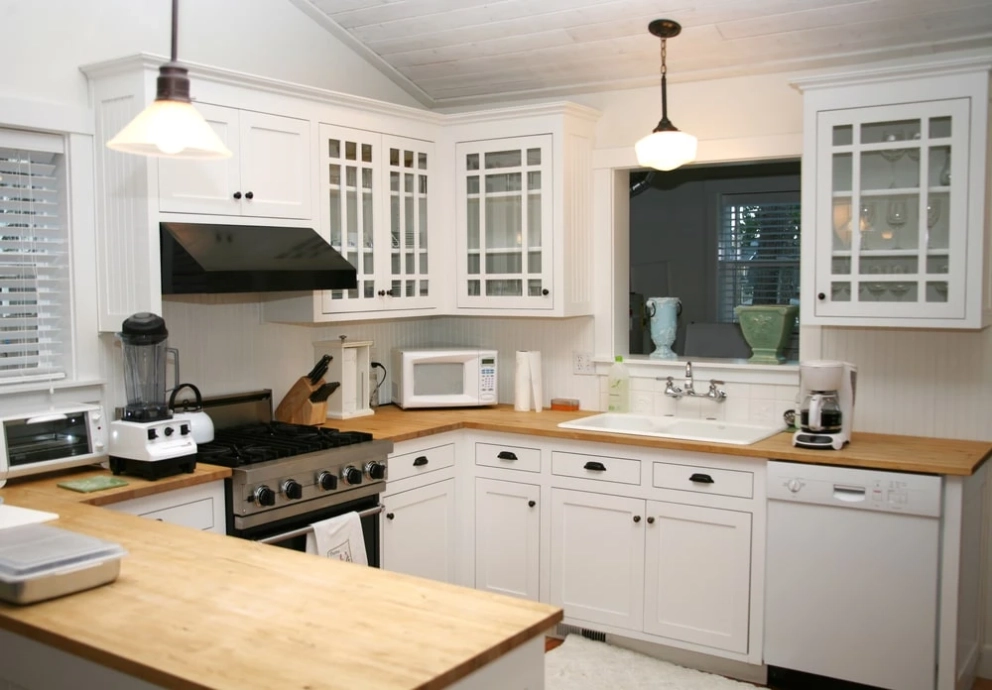
If you've concluded that a kitchen design G-shape is the best fit for your home, the second step is to figure out how to make it functional for your activity and demands. Keep in mind the kitchen G-shape work triangle, which encourages efficiency and fluidity in your workplace. Essential appliances, such as your sink, refrigerator, and oven, should normally be placed on the three major counters. Then you may utilize the peninsula piece for storage or eating.
There are various G-shaped kitchen sizes you can incorporate in your home depending on how large your kitchen area is. These are the following:
Large G-shaped kitchen
A large g-shaped kitchen can accommodate multiple cooks and can provide many storage spaces. If you own many kitchen utensils, pots, pans, and other cooking equipment then a large G-shaped kitchen would definitely fit your needs.
8x12 G-shaped kitchen
This type of kitchen layout is considered a minimum size for a G-shaped kitchen that can accommodate one or two cooks. It is typically seen in mid-century modern and transitional homes where large families used to live but as the years went on, the children started moving out and the kitchen space is renovated to make room for other spaces like a pantry, a bar counter, or a breakfast nook.
10x10 G-shaped kitchen
This G-shaped kitchen layout dimension is larger than the medium size but not as big as the large G-shaped kitchen. Traditional homes have this type of kitchen although it is rarely seen in contemporary homes where a more straightforward and open kitchen layout is the norm.
Small G-shaped kitchen layout
Small G-shaped kitchens are doable in small apartments and condo units. However, the design should be minimalist and contemporary to avoid making the space appear overstuffed. If you want to maximize counter space and have ample storage even with a small kitchen area, then try a G-shaped kitchen layout.
G-shaped kitchen ideas
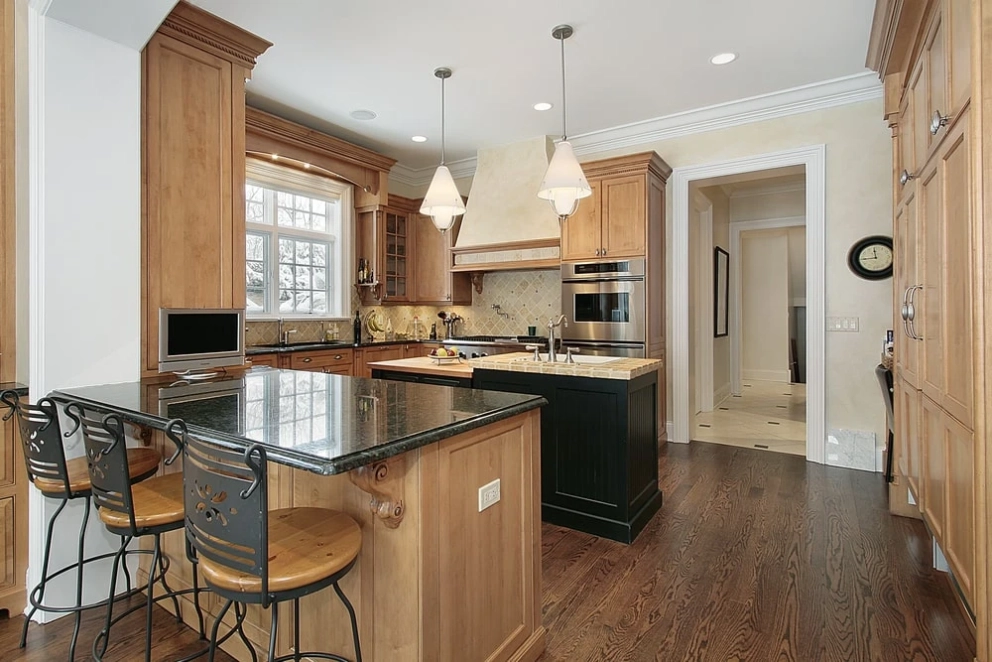
G-shaped kitchen design styles vary depending on the kitchen size, the homeowner’s desired aesthetic, and the needs and demands of the family who will be using it. Here are the most common G-shaped kitchen design ideas to choose from.
- G-shaped kitchen with island
One of the common questions we get is: when deciding to have a G-shaped kitchen, do I need an island? The answer would be it depends. But commonly, homeowners with a G-shaped kitchen layout utilized the 4th counter space as an island. Because there is more counter space, a kitchen island becomes unnecessary.
- G-shaped kitchen with breakfast bar
Another reason why many people decide on a G-shaped kitchen layout is that the extra counter can be utilized in many ways. It can serve as a kitchen island, a breakfast bar, a bar counter for families to gather and have a drink, for baking, and many other kitchen activities that families can do together.
- G-shaped kitchen with diagonal entrance
A G-shaped kitchen with a diagonal entrance is rare but a unique feature to have in a home. It requires very meticulous carpentry and craftsmanship skills. This layout is customized for kitchen spaces that are irregular or with corners that vary in length.
- G-shaped kitchen stove next to the fridge
There are many ways to layout your appliances in a small G-shaped kitchen. Perhaps the most popular is a G-shaped kitchen refrigerator corner. This adapts the kitchen triangle rule where the arrangement of certain appliances makes the kitchens more efficient and convenient to use. Another arrangement is the G-shaped kitchen stove next to the bar.
- G-shaped kitchen with pantry cabinet
An organized pantry may help you store all of your food as well as other cooking equipment while also keeping your surfaces clear of other items and clutter. A walk-in pantry may provide a beautiful enclosed space with plenty of storage space, but only consider this when you have a large kitchen space to conveniently move around.
- G-shaped kitchen with 4 walls
The G-shaped kitchens usually have four walls with one corner open to the dining or living room. Because the layout is enclosed with walls, the space might get darker especially if you have a G-shaped kitchen with no windows. In cases like this, allow natural light into your kitchen space by installing a G-shaped kitchen design with a window on one of your walls.
Interior designs for G-shaped kitchen
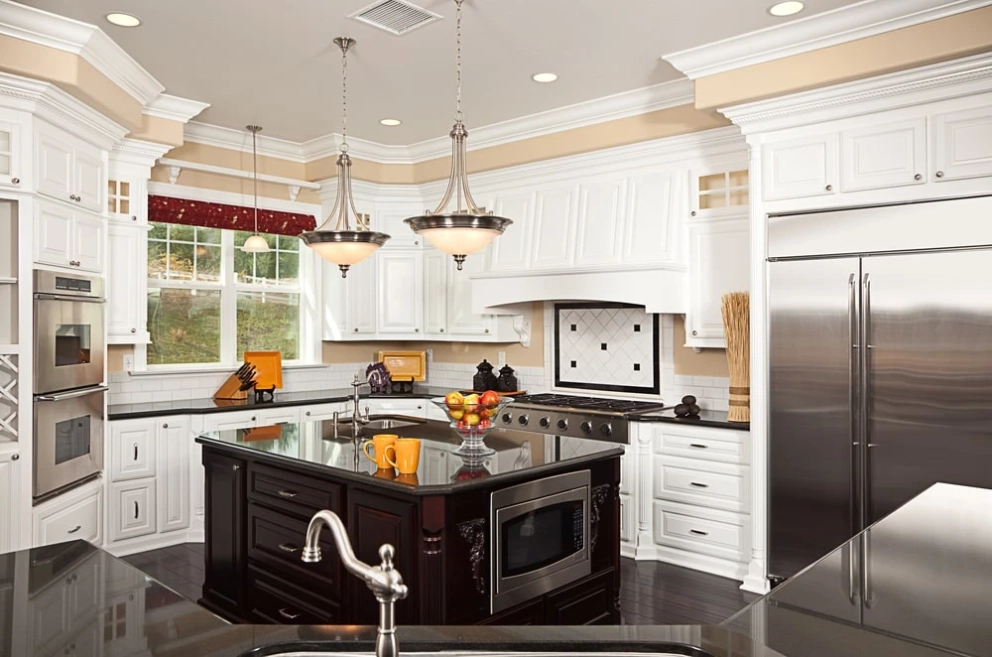
What are the interior design styles you can incorporate with a G-shaped kitchen layout? There are several. While many people think G-shaped kitchens are only for traditional-styled homes, interior designers design a G-shaped kitchen with new compositions to meet the modern needs of people living in contemporary homes.
- Transitional G-shaped kitchen
The transitional kitchen is a distinct combination of traditional and modern furniture, finishes, materials, and textiles - all of which contribute to an iconic, ageless design. This immensely popular approach is great for those of us who value a timeless look – and those who wish to rebuild once.
- G-shaped modular kitchen
A modular kitchen may help you create a clutter-free design while also maximizing the available space. Well-designed cabinets have the extra benefit of boosting storage space while also being more aesthetically pleasing. With the rise of manufactured kitchens these days, G-shaped modular kitchen designs are also becoming a thing. Modern G-shaped modular kitchens are considered practical, economical, and ideal for DIY enthusiasts who wish to build their own kitchens without much difficulty.
- G-shaped kitchen traditional
Architectural features from the European Old World countries and even colonial America are used in the traditional kitchen design. The selected design style can be adjusted to the interests of the homeowner. A Mediterranean-inspired kitchen, for instance, blends earthy tones with brick and stone but might incorporate accent colors dependent on the homeowner's interests.
- Open G-shaped kitchen
Homeowners value space and light. Natural light and space make a place appear bigger and more pleasant. In this case, open-plan triumphs against closed-plan. Light may permeate the area with fewer walls, making a huge space appear even larger.
- G-shaped kitchen with no upper cabinets
If you want to have a G-shaped kitchen layout but want to maximize space, you don’t need to install upper cabinets. Place open shelves instead or hand decorations. This is a great way to create an illusion of more space and make your kitchen appear larger.
- G-shaped kitchen with white Carrera marble
Carrera marble is a high-quality and elegant material for contemporary kitchen countertops. It is a sturdy material that requires periodic resealing to preserve its lustre. Consider this countertop material for your G-shaped kitchen to achieve that classy and sophisticated visual aesthetic.
- G-shaped farmhouse kitchen
Farmhouse kitchens are known for their use of natural materials, unadorned design, and wide cooking areas. That is why most G-shaped kitchen layout incorporates the farmhouse kitchen style because it has the ability to make a space appear fresh yet with a subtle hint of the traditional charm.
