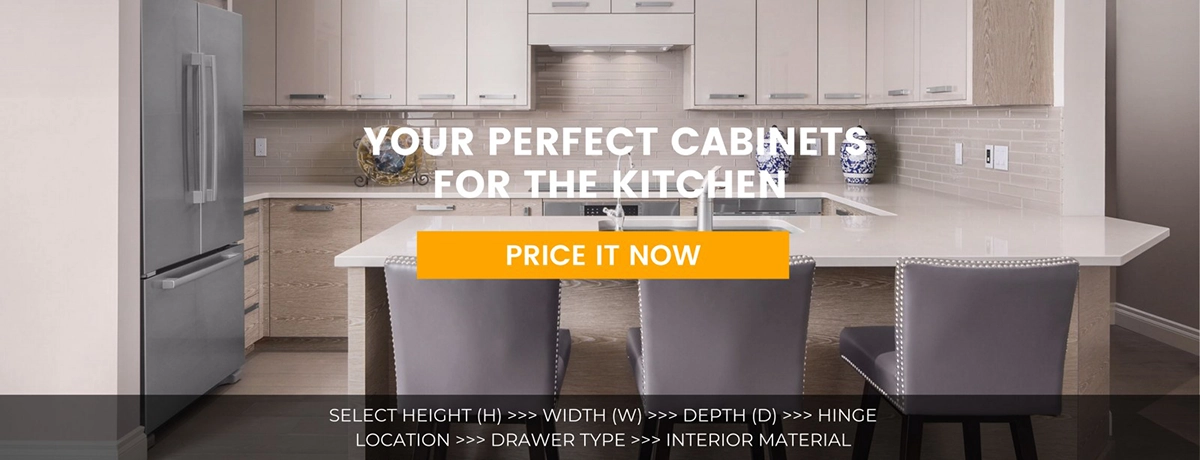Corner cabinet dimensions and sizing. Create the most utilized space in the kitchen corner
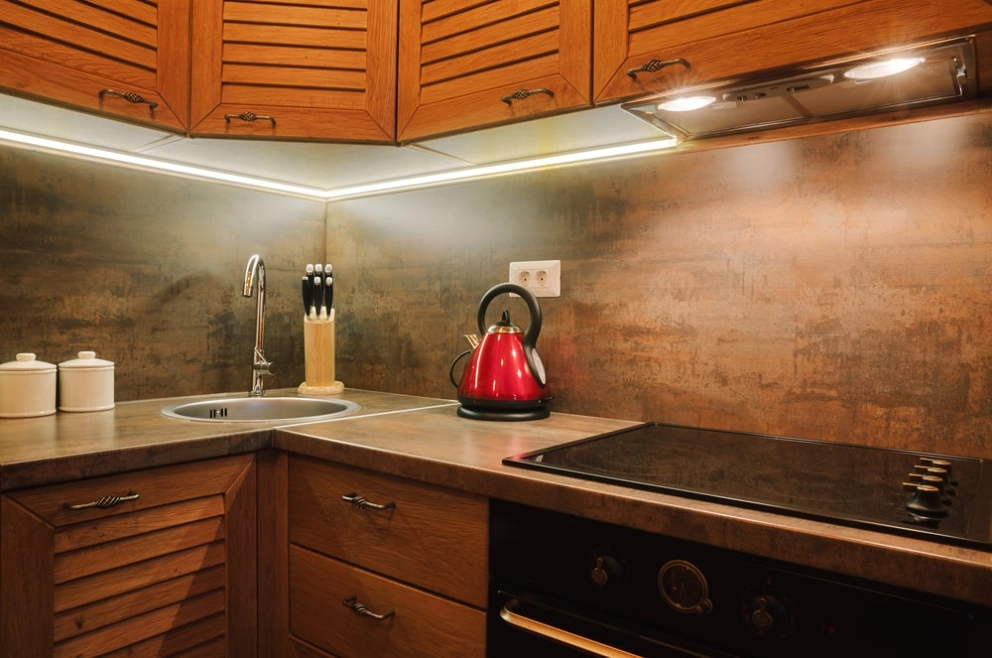
There are kitchen layouts, such as one wall or galley, which allow you to avoid blind corners in cabinets. When you are not dealing with kitchen corner cabinets, utilizing base or wall cabinets is easier than ever. Everything is on the sight and no awkward spaces in the very back that you haven’t reached in years. But most kitchens have L- or U-shaped layouts, which means you need to think about how to make the most of kitchen cabinet corners.
Standard kitchen cabinets for corners may be tempting because of their affordability, but the dead space of corner cabinets significantly decreases the usability and ergonomics of your kitchen. Even though the design allows access through a bi-fold cabinet door, it can be difficult to reach items in the rear unless your arms are exceptionally long.
Many kitchen cupboard solutions are tried and tested and work well for corners. In this Cut2Size blog, we'll talk about design ideas for making better use of corners within kitchen cabinets. It is essential to measure the cabinet dimensions correctly for the corner. You should also consider the distance that will allow you to use the countertop freely in kitchen corners. Perhaps you want to install a sink or an appliance station. Keep reading our blog and you will learn some great kitchen ideas for utilizing and organization corners that can make your life easier.
Types of kitchen cabinets for corner
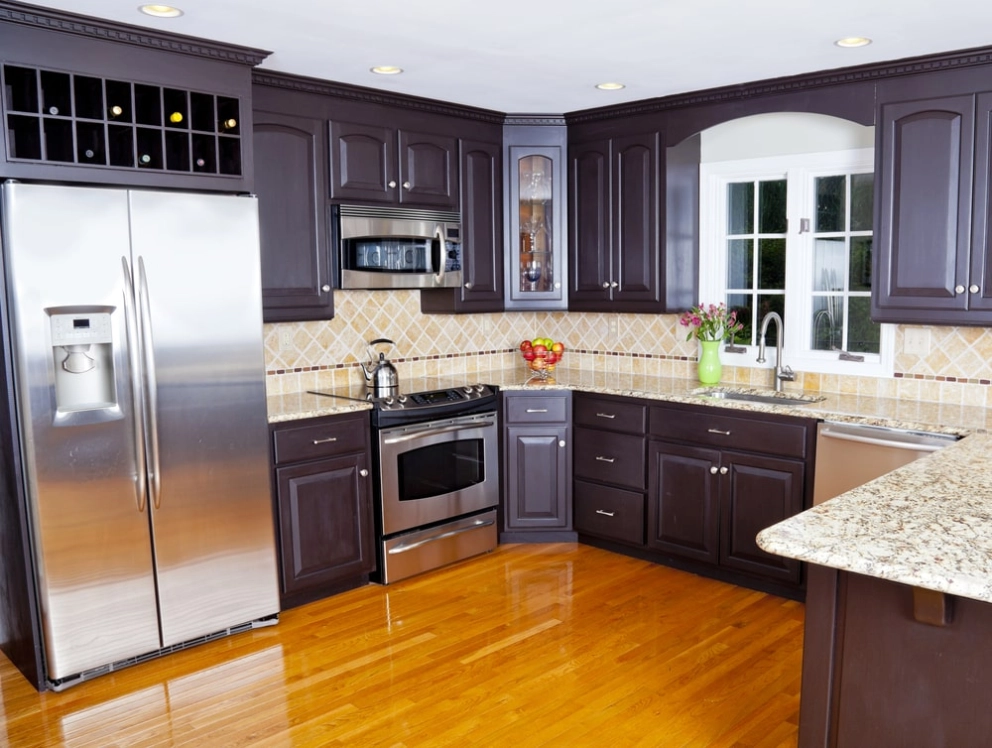
The gap that results from the intersection of two perpendicular cabinet lines is known as a blind corner. Installing a "blind corner cabinets design" which extends past the corner and takes up the wasted space, is an excellent use of restricted corner unit cabinets. Here are several kitchen cabinet designs for corners including corner cabinets in Canada ideas that you can do in your own kitchen space.
- Upper kitchen corner cabinets
Wall cupboards are common in kitchens, especially traditional ones. The most straightforward solution for top corner cabinets in the kitchen is to create customized cabinetry that will make the dead space functional for storage. There are several ways to style the corner top cabinets. You can either open up the cabinet and transform it into open cabinetry or install a transparent glass panel to make the shelves visible. Doing the latter will create added visual interest since you can use the wall cabinet corner as a display shelf for kitchen accessories and decorations. - Base corner cabinets
Of course, if there are upper cabinets, there are also lower corner cabinets. These types of corner base cabinets are located under the counter right next to the sink or oven. Lower corner cabinets are easier to hide because they are built on the floor. Many people think base cabinet corners have narrower or smaller storage units. But it’s actually quite the opposite. Corner base cabinets are like two units of cabinets attached adjacently to make a whole unit. Homeowners often create customized corner base cabinets with drawers to make them functional and efficient. - Corner cabinets with drawers
Drawers for corner cabinets vary in design and shape depending on how you want them to be. Because you can customize your corner drawer cabinets, you have the freedom to make the storage units as big or as narrow as you want. Corner cabinets with doors can also be designed and styled according to your preferences. The upper part of the cabinetry is typically utilized as corner shelf cabinets. Corner cabinets shelves can be used to display bowls, cookware, and other accessories. If you have a space for a corner shelf for the kitchen that you don’t want to transform into closed cabinetry, go for open corner cabinets.
How to measure corner cabinets?
Most cabinets may be measured easily by taking each unit's length, width, and height measurements. But because they aren't rectangular, corner cabinet dimensions need a few more measures. When building a set of cabinets, it is essential to accurately measure a corner cabinet. Here are 4 steps on how to measure upper corner cabinets.
How are corner cabinets measured?
| Step 1 | The corner of one of the cabinet's backsides should be directly close to the measuring tape's end. As soon as you get to the side edge of the cabinet, pull out the tape straight out. |
| Step 2 | To measure from the opposite side of the corner, repeat the procedure. Though they don't have to be identical, the first two measures are frequently the same. |
| Step 3 | Measure the distance from the cabinet's rear to its front edge. You will receive the cabinet's width in this manner, which will be the same on both sides. |
| Step 4 | If the cabinet has not yet been installed, measure from the ground up. Measure the distance from the top to the bottom of a hanging cabinet. You will know the height of the corner cabinet sizing from doing this. |
Knowing how to measure corner cabinets accurately will help you in your next cabinetry remodel. You’ll know where to place hinges for the corner cabinet as well as corner door hinges for cabinets.
How to utilize corner cabinets - ideas that work
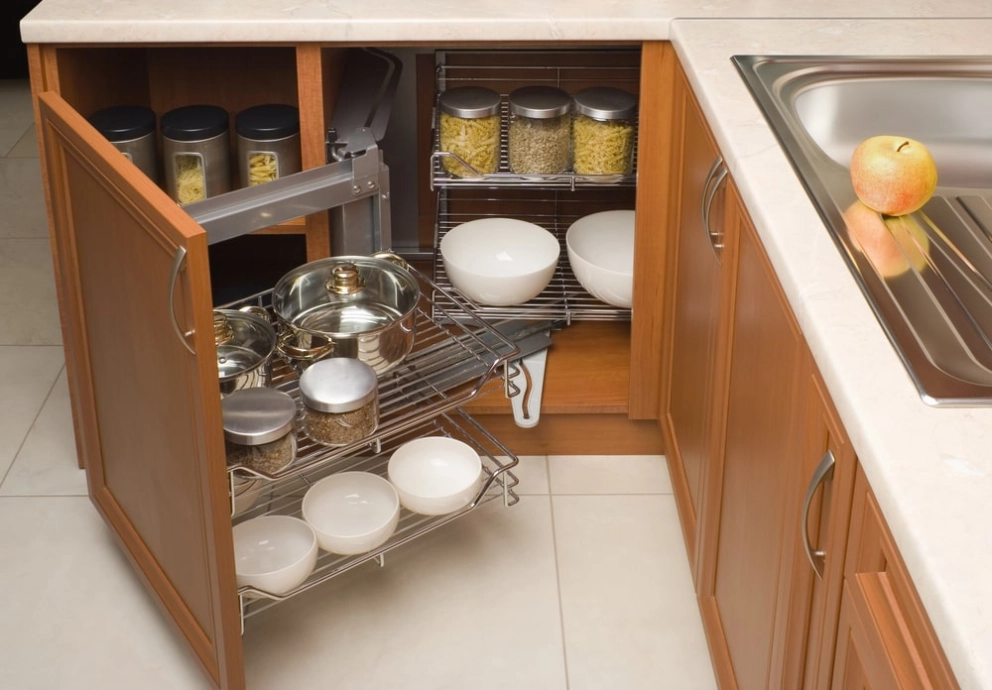
Let’s say, for example, you already have a corner cabinet in your kitchen. How do you utilize it? What’s the best way to use it? And how can you maximize its space for storage? Here are several ideas on how to:
- Swing out shelves for corner cabinets. Installing swing-out shelves is a great way to make the most out of your kitchen’s corner space. This type of drawer idea is considered a kitchen magic corner because it can actually maximize the storage space within your kitchen cabinetry. You can hide large kitchen utensils such as cookware, pots and pans, and other big cooking bowls and appliances.
- Corner cabinets storage. There are many storage ideas for cabinets that you can find on the internet. But perhaps the most popular and common way is by placing corner kitchen cabinet organizers. Pull-out cabinet organizers made for commercial use are made to store heavy kitchenware and equipment, such as your mixer and big pots and pans.
- Sinks for corner cabinets. Corner sinks transform a part of the counter that is often unused into a very usable location, making them extraordinarily effective use of counter space. Utilizing this area of the countertop for the sink, particularly in compact kitchen layouts, can give a homeowner access to a full or even oversized sink basin while saving more counter space for food preparation and cooking tasks.
- Coffee corners in a kitchen. A tiny kitchen corner can be used to store cups, a coffee maker, or a kettle if you don't have enough room for a dedicated coffee station. To prevent cluttering, try to keep it simple and straightforward.
- Corner pantry cabinets. Another functional and practical way to optimize the corner kitchen space is to use it as a small pantry. Building a corner pantry is less expensive than outfitting the area with cabinets and counters. Having a corner pantry in an upper cabinet will allow you to store food and cooking essentials in easy reach when cooking or preparing meals.
- Corner wine cabinets. Installing built-in cabinetries is not the only way to utilize corners in a kitchen space. You can also use a corner wine cabinet or rack to store or display your wine collection. Not only will it make your kitchen look organized but it will also serve as a decoration element that will make your kitchen space interesting to look at.
- Corner hutch cabinets. Aside from wine cabinets, you can also place a hutch corner cabinet if you don’t want to build a counter or built-in cabinetry in one of your kitchen’s corners. Food, tea, and coffee can all be served from a hutch. Hutch storage spaces are often big enough to accommodate huge or awkwardly sized objects like cake plates or big serving platters.
Decorating ideas for kitchen corners
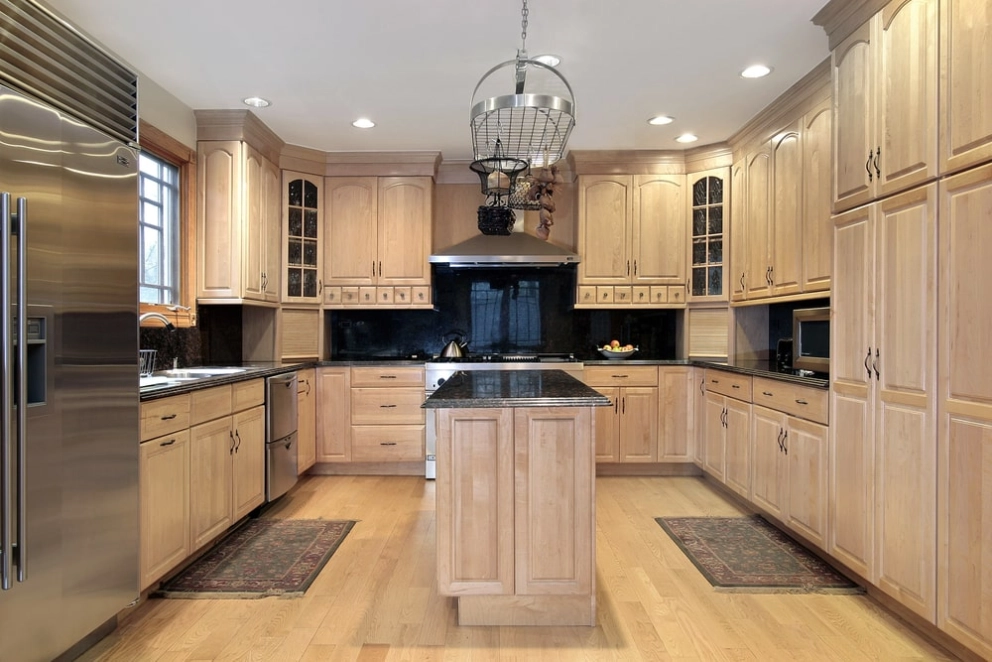
The decorations in the kitchen make it more lively. Professionally processed corners of the kitchen guarantee that it will last for many years. Therefore, decorating corner cabinets with a kitchen trim and high-quality tile is definitely a must. In this section, we’ll be tackling styling corner cabinets and talking about the best corner trim for cabinets.
Crown moulding for corner cabinets
A conventional cabinet's signature style is crown molding. Wall cabinets usually remain unfinished and lack the finished appearance without it. Outside corner molding for cabinets
gives your kitchen a touch of elegance and can draw the attention of onlookers. Traditional crown molding is typically used on the ceiling directly above cabinets or on the tops of cabinets. Make sure crown molding fits your taste before installation since it contributes to the posh and traditional vibe that crown molding gives houses.
Kitchen backsplash corners
When you do the backsplash, you should never leave out the corners. Although tiling corners in a kitchen is a challenge, doing it is necessary because your kitchen might look a bit off or awkward if you leave the corner negligent. When choosing a backsplash style, select something with a material that’s easy to install and a design or pattern that would look good in a corner.
Kitchen counter corners
There are many things that you can do with kitchen countertop corners. You can place a sink to utilize counter space or use that surface to place decorations such as a plant or a huge vase of flowers. You can also make the kitchen countertop corners functional by placing a small wine rack, a basket of fruits, or a coffee station. Whatever you want on the corner of your counter, make sure the corners are well-finished and sealed and your kitchen will look its best.
