Top Bathtubs and Design Ideas For A Stylish Bathroom Remodel
The feeling of slipping into a warm, soothing bath at the close of the day is utterly luxurious. However, when you're browsing tub bathroom ideas for a big renovation, your decision should be based not on magazine pictures but rather on your daily needs. A shower unit may be a better choice if your water bill is sky-high or you don't have much space for a bathtub in the bathroom.
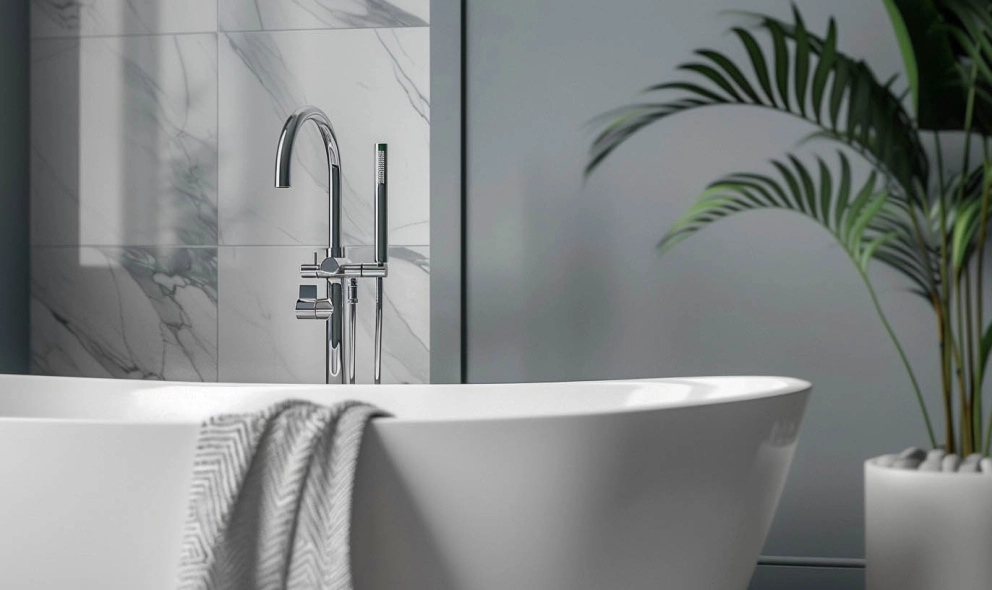
For sure, you can't ignore all the benefits of a bath tub, such as stress relief, soothing sore muscles, and therapeutic effects. It is still important to address the bathtub layout early in the remodelling process. Everything from room flow to plumbing will be determined by the size, placement and bathtub designs you prefer. Yet, don't be upset if your bathroom is small. Innovative standing tub ideas and sleek alcove bathtubs can change the entire mood of your room.
When you're working with a limited space, clever bathtub bathroom ideas make a big difference. In a bigger room, you could make a tub in the middle of the bathroom the centrepiece. But first, consider how you use your bathroom and then choose layout, materials, and finishes that reflect your personal style. This Cut2Size post will guide you through the best bathtub design ideas.
Types of bathtubs
There are more options than people think when it comes to selecting a bathtub. Each tub has its own advantages and design considerations. Some residents require accessibility; others want the luxury of a soaking bathtub, or the outstanding design of a bathtub in the middle of the bathroom. What about a family-friendly shower/bathtub combo? The right choice depends on your budget, space and how you use your bathroom every day, while we are here to list all the options.
Freestanding bathtubs
Bathrooms with freestanding tubs are gorgeous; the units can make any bathroom look high-end. A freestanding bathtub is one not anchored to the wall, so you can place it wherever it suits your style and layout.
-
Benefits: The beauty of stand-alone tubs comes from their versatility. There are dozens of ideas - sculptural shapes as well as minimalist ovals and bold clawfoot designs for a vintage look. You can spot them in glossy interior magazines and design blogs.
-
Spacing: You have many options when it comes to placing them. A tub in the center of the bathroom can make it the focal point if you have enough space. In smaller bathrooms, tucking a freestanding tub against a wall helps to conserve floor space.
-
Utilization: To ensure easy cleaning and to create a balanced appearance, aim for a minimum of 4-6 inches of clearance wall behind the tub.
Although freestanding tubs lack built-in ledges, as do deck-mount tubs, there are still plenty of ideas for freestanding storage - from slim side vanities to shelves mounted on the wall and even tub caddies across the rim - that will allow you to keep all your essentials in easy reach.
Walk-in bathroom tubs
Many households require accessible kitchens and bathrooms for their residents. This is where hybrid solutions can come into play. If safety and accessibility are your top priorities, a walk-in bathtub is a great choice.
-
Benefits: These bathtubs are designed with low thresholds and watertight doors. Usually, they also have built-in seats to make bathing more accessible for those with mobility issues.
-
Spacing: To ensure safe entry and exit, you should leave at least 30 inches of clear floor space in front of the unit. When installing walk-ins, ensure the door can swing fully open without hitting other fixtures.
-
Utilization: These designs show that you don't have to build a huge bathroom in order to get the best for your elderly. The tub-shower combination offers convenience and is a great option for safety.
Deck-mount bathtubs
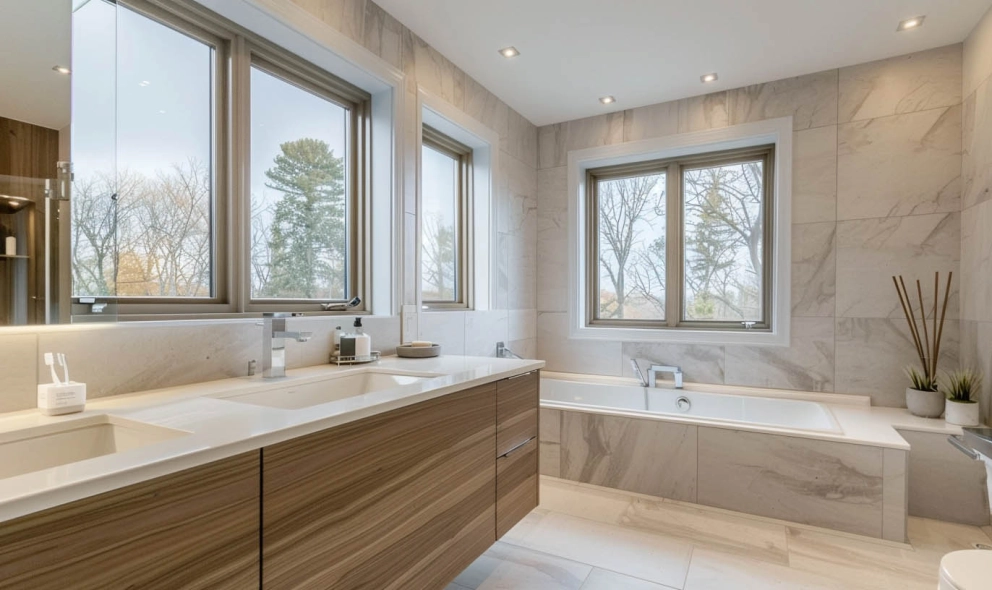
You may prefer a bathtub on deck, for a built-in look and feel, a polished appearance and comfort. If you are looking for a bathtub which feels like it's part of the bathroom, then an undermount or drop-in tub is the perfect choice. Both designs are intended to be installed in a deck frame, giving you options to customize your bathtub with tile, stone, or even wood finishes.
-
Benefits: Deck-mount bathtub ideas offer enough space to store bath products and candles, making it both stylish and practical. A deck can also make getting into and out of the bathtub easier. This is especially true for families who have children or anyone who does not enjoy the high sides that come with freestanding models.
-
Spacing: For structural support, the deck around drop-in or undermount bathtubs should be at least three inches wide, but some designers suggest 6-12 inches for a functional ledge. Remember to leave at minimum 24-30 inches of floor space before the tub. This will allow for safe and comfortable access.
Alcove and corner tubs
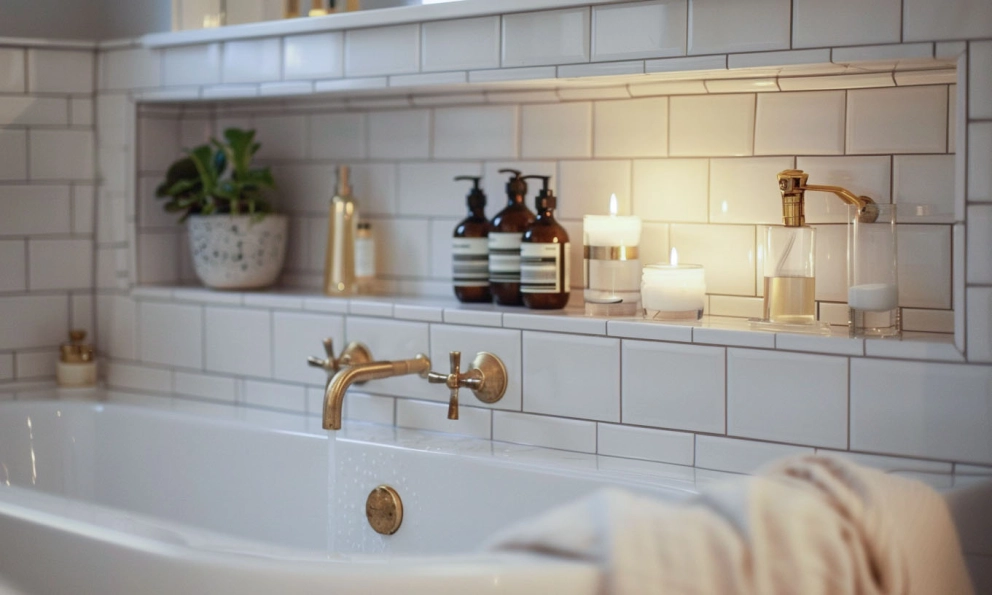
If you’re working with a tighter floor plan, a bathtub-shower combo might be the smartest way to go. Small bathtubs are a great way to maximize valuable square footage without sacrificing function. A corner or alcove bathtub in a small bathroom is a good choice for households with multiple members who may prefer to soak in a bath, while others would rather take a quick shower.
-
Benefits: An alcove bathtub is a classic built-in model that you will often find tucked in between three walls. This is a practical and budget-friendly option that allows you to combine a tub and shower in one space. The most common alcove bathtub-shower ideas include subway tiling and built-in niches.
A corner tub is another great solution for small spaces and tricky layouts. It can be placed in an unoccupied corner to free up space for vanities and storage cabinets. A small bathroom with a corner bathtub shows that you don't have to have a large floor plan, but just smart design that fits your space. -
Spacing: For a small bathtub of any form, you should leave at least 24" of space between the front side of the tub and wall for safe and comfortable movement.
Bathtub sizes
Understanding bathtub dimensions is important before committing to new tubs. The right size affects more than just comfort. It also impacts bathroom layout, tub installation process and long-term maintenance.
Different formats of tubs come in different measurements. Knowing the standard tub size for each style is helpful when you're remodeling or replacing your existing bathtub.
|
Tub style |
Common dimensions (L × W × H) |
Best for room size |
Ideal purpose |
|
Alcove tub |
~60" × 30–32" × 14–16" (standard) |
Small to medium bathrooms |
Everyday bathing, families, and compact layouts |
|
Corner tub |
~48–72" per side × 18–22" height |
Medium to large bathrooms with unused corner space |
Space-saving luxury, soaking, couples’ baths |
|
Freestanding tub |
~55–72" × 27–32" × 15–20" |
Medium to large bathrooms with open floor plans |
Statement piece, spa-like relaxation, design focal point |
|
Drop-In tub |
~60–75" × 30–36" × 16–22" |
Medium to large bathrooms with deck space |
Custom builds, integrated storage, versatile design |
|
Undermount tub |
~60–76" × 32–40" × 18–22" |
Large bathrooms, luxury remodels |
Seamless aesthetics, spa-style soaking, upscale designs |
Now, you’re ready to select the right bathtub that fits the size of your bathroom. But what about the right placement for better flow? Let’s explore this as well!
Bathtub layouts and positioning
The bathtub is a large object, and its position will determine the comfort of the bathroom. The right layout for the bathtub affects the overall comfort of the room, as well as how easy it will be to clean. It can also make it safer to move in and out. A poorly-placed tub can force you to squeeze past corners or struggle for awkward access.
Alcove and corner tubs don't leave a lot of space for thinking; the majority of homeowners' questions are about freestanding tub bathroom layouts. They offer a great deal of flexibility in design, but you must also consider the clearances required and circulation space.
Spacing around the freestanding tub
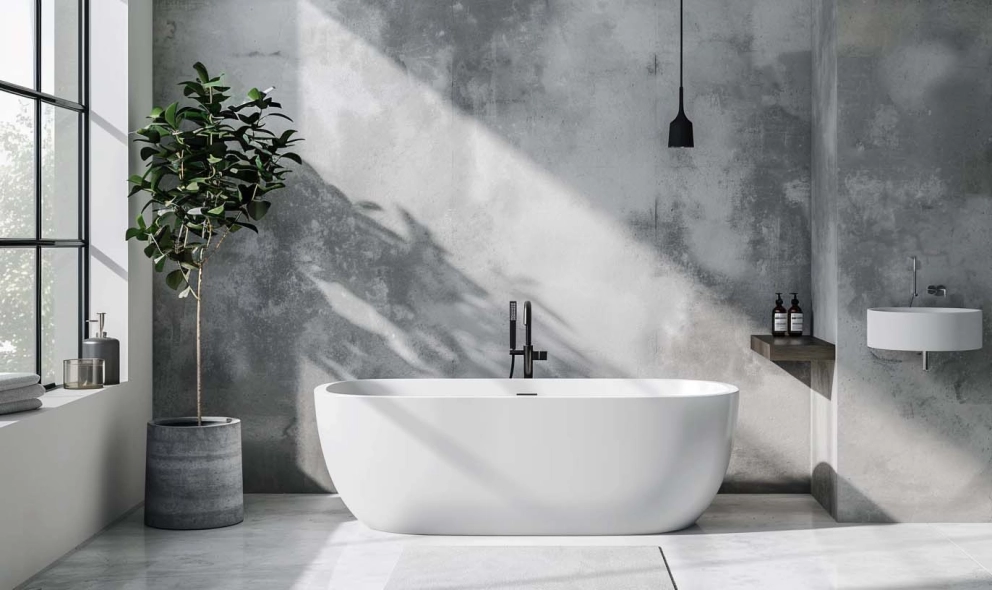
Here are a few ideas for where to place a freestanding bathtub in your bathroom:
-
Against a wall. This is the best option when you have a small bathroom and want a freestanding tub, but don't want to sacrifice too much floor space.
-
Next to a vanity or shower. Creates a great flow, especially for master bathrooms. However, you should consider splash zones and access to storage.
-
Center stage. Instantly becomes the focal point. Just make sure you have enough room to move around. Ideally, this should be at least 30 inches on all four sides.
-
With ledge. The best of both worlds. A freestanding bathtub with ledge has an open design, and a convenient surface for towels, soaps, candles or other items.
When determining how much space to leave around a freestanding tub, take your bathroom size nd layout into consideration. Have you got enough space to easily step in and get out? Can you reach the faucets, towel hooks, and other fixtures without awkward stretching? Is the space sufficient for cleaning? By thoroughly planning a bathroom layout with a freestanding tub, you can make it look stunning and functional.
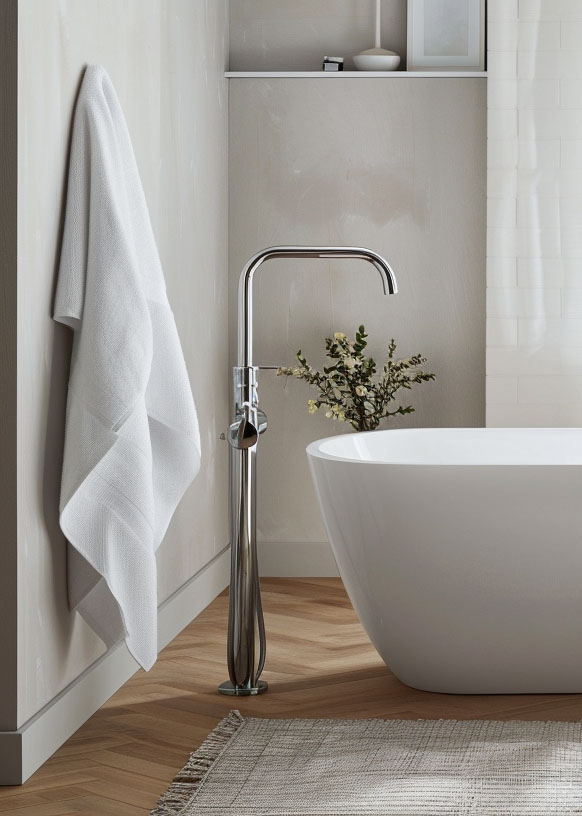
Getting freestanding tub installation right
Installation of a freestanding bathtub is one of the most common concerns homeowners have. The concern is valid, as mistakes by builders, like installing tubs flush with a wall and without a flange, can cause water damage.
It is crucial to keep a freestanding bathtub from moving. The answer is in the levelling of the tub's feet or base and the use of discreet anchoring systems. Make sure your contractors are completing this properly. With the right installation, a freestanding bath is not just functional. It becomes a true centrepiece of your bathroom.
Bathtub faucet placement
The placement of the tub faucet is as important as the choice of the bathtub. A faucet has an impact on both the functionality and the look of the entire bathroom. Its placement is largely determined by the type and position of your tub, and, of course, the existing plumbing setup:
-
Floor-mounted faucets are ideal for freestanding bathtubs placed in the middle of the bathroom. The floor-mounted faucets make a dramatic statement, reminiscent of a spa. However, they require extra plumbing work if your floor was not originally designed to accommodate this option.
-
Wall-mounted faucets go well with shower-tub combos or with bathtubs against a wall. Their best features are that they save space and money, since the plumbing is usually run through walls. The sleek and modern design keeps the space open.
-
Deck-mounted faucets can be found on most drop-in bathtubs or tubs with a ledge. These faucets are mounted directly on the rim of the tub. They offer a variety of placement options, but need adequate deck space. You can put them in the center of one side to create symmetry, on a corner ledge to minimize splash, or they can be paired with a handheld shower.
Prior to making a choice, you should consider plumbing efficiency. A floor-mounted tub faucet might be beautiful, but moving the pipes would cost a fortune if the pipes have to be relocated.
Bathroom design ideas with a bathtub
Your choice of bathtub will set the tone for your bathroom's design. The right tub can make your bathroom look stylish, regardless of whether you're looking for classic or modern style. Here are some design suggestions that balance comfort, style and functionality.
Classic and timeless
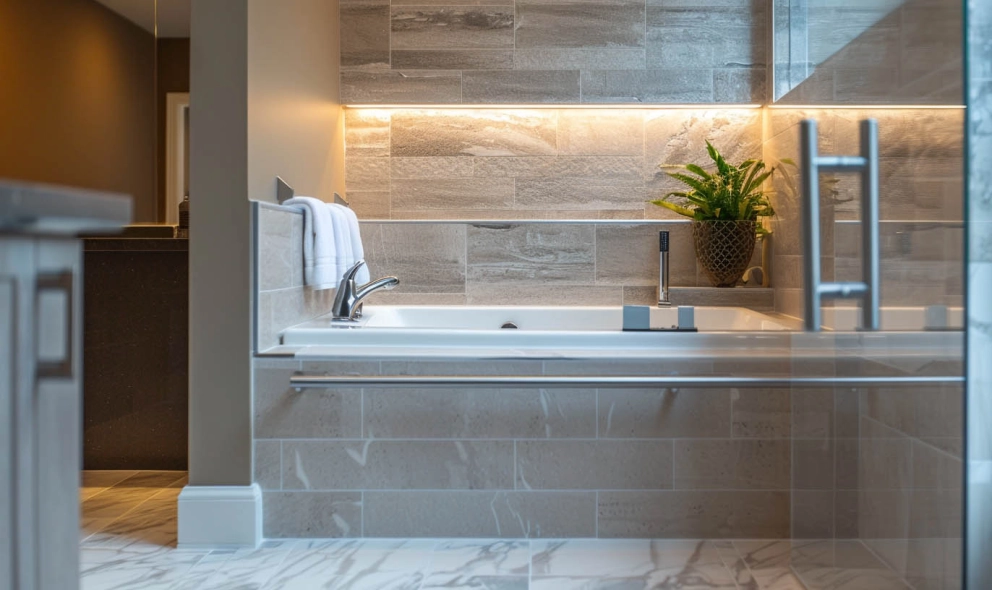
For smaller bathrooms, a modern corner bath or an alcove shower-tub combo is a stylish yet practical option. Combine it with classic tapware, such as aged brass or chrome, and soft finishes inspired by the coast to create a traditional Hamptons look. Add candles, bath trays or neatly stacked towels to the bathtub ledge for a calming, relaxing feel.
Colour palette: pale whites, soft blues, muted grays and gentle creams.
Materials: Marble, subway tiles, polished chrome and aged brass.
Modern and minimal
Modern bathtubs are the perfect choice for those who enjoy sleek, simple lines. The combination of clean lines, a matte black or stone modern bathtub and even textures like fluting can make a stunning focal point. Choose neutral tones with frameless glass and subtle lighting.
Colour palette: matte blacks, crisp whites, graphite-greys, and hints at natural wood.
Materials: Concrete, stone-resin, matte finishes, steel accents.
Rustic and natural
In a rustic-inspired bathroom, the tub can bring out relaxation. By placing a tub under a window, you can enjoy the natural light and view. For a more spa-inspired take, consider a soaker tub in the shower area. This design trend places a deep soaking tub right inside a glass-enclosed shower zone, creating a seamless wet-room effect. Not only does it feel farming, but it’s also practical: water splashes are contained, cleaning is easier, and the layout maximizes every inch of your bathroom.
Colour palette: earthy browns, off-white, sage green and warm browns.
Materials: Natural stone, reclaimed wood, rough-hewn timber beams and handmade tiles.
Luxury sophistication
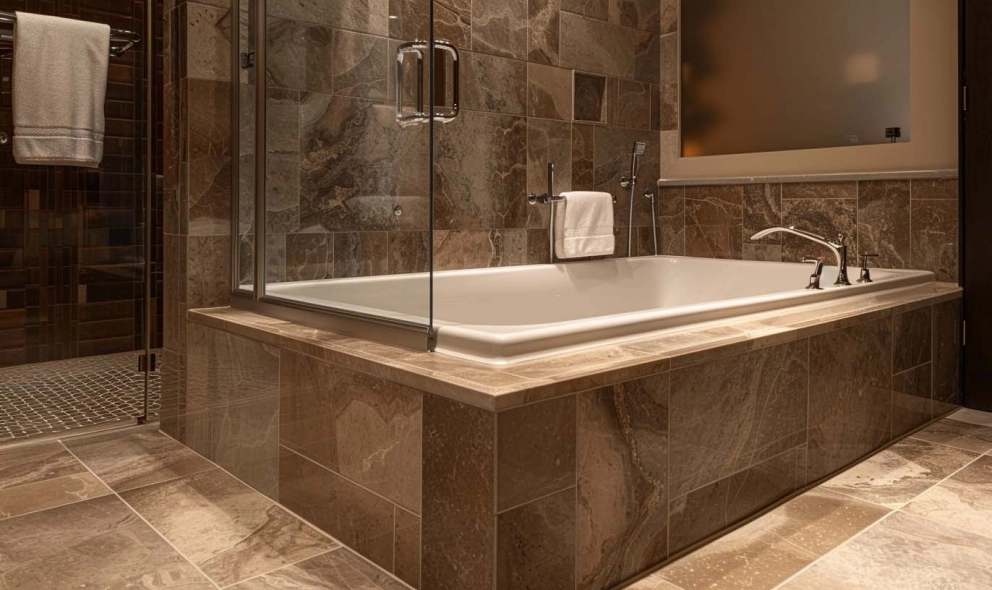
A large, luxurious bathtub in an expansive master bathroom is the best way to create a high-end feeling. An indulgent atmosphere can be created with a freestanding tub in the centre of the bathroom. Upgrade your space with premium fixtures, feature tiles and layered lighting to create an exceptional mood.
Colour palette: deep navy blue, champagne, charcoal, and ivory.
Materials: onyx marble, gold or brushed nickel fixtures and velvet-textured accessories.
Ensuite elegance
Space efficiency and cohesion are important in ensuite bathrooms. Drop-in tub tiles, whether they blend seamlessly with the surrounding tiles or contrast with bold feature tiles, create a polished and custom-built appearance. This option is perfect for those who want to enjoy the relaxing effects of a bathtub without taking over the entire room.
Colour palette: Taupe, sage, muted greys and white.
Materials: porcelain tiles and terrazzo, glass partitions, and brushed stainless steel.

