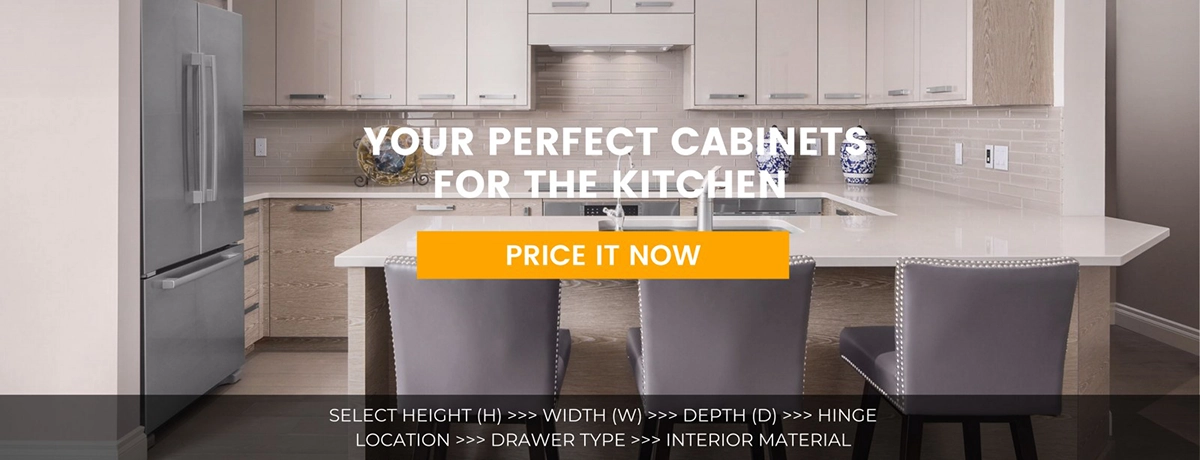10 Top Corner Kitchen Cabinets Ideas
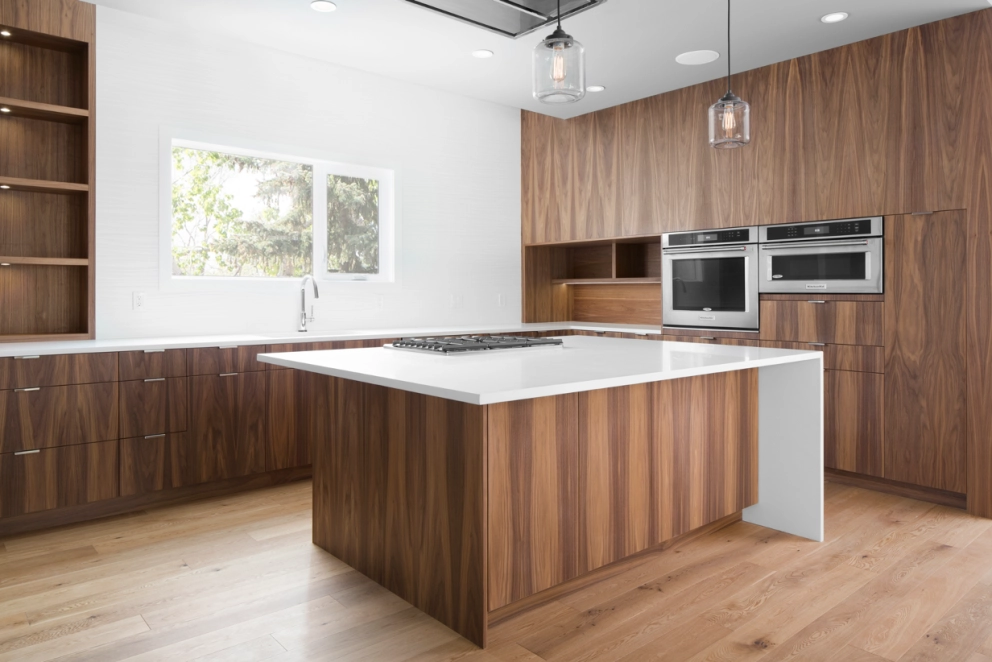
Choosing cabinets for the kitchen is an important and responsible task on its own. How comfortable your kitchen is, depends on how well you set your cupboards. The goal is to make the upper and bottom rows of cabinets as functional and space-saving as possible. And it is important that every nook in the cabinet is used. You don't want to pay for a whole row of beautiful cabinets only to use part of them in the middle. Many homeowners are faced with a similar problem - how to make corners as practical as the rest of the kitchen.
People associate kitchen corners with dead space; what ends up there is lost forever. Some homeowners even came up with a one-wall kitchen layout to avoid the clutter of corner cabinets. Containers, lids, spice jars, toothpicks, or books of recipes - anything can get lost there. The only thing left to do is either clean out the corner cupboard every week or two, or dump in their kitchen items that are used no more than on Thanksgiving, right? No! - Blind corners do not necessarily have to be the only option. In this Cut2Size blog, we'll talk about what solutions are there to make your kitchen corner cabinets useful storage units rather than a constant struggle.
With storage space being such a vital element to a kitchen, why is it that when you bring two banks of kitchen cabinets together, the corner space is often neglected, ignored, or left unused? In most cases, it’s because people can’t think of a way to incorporate it into their cabinet design in order to get the most use of it, especially when it’s a top-corner kitchen cabinet. It can certainly be a bit of a challenge to design a well-thought-out kitchen cabinet scheme that utilizes the top corner cabinet, though it’s definitely worth doing.
While straight kitchens are oftentimes the easiest to work with, most kitchens are designed in an L-shape. This means that there will be at least one corner to tackle. We spend a lot of time in our kitchens so it only makes sense to spend some time properly designing the cabinets in order to ensure that you make the most out of the space. It can be with custom cabinets or an open-shelf corner kitchen cabinet.
There’s no reason for you to be wasting time trying to navigate around your kitchen due to a poor layout. The goal of a kitchen is for you to have ease of access so that you can easily do the things that matter to you.
Upper corner cabinets are a great place for you to create a unique decor display for your kitchen and also useful storage space. Whatever direction you choose to go in will depend on your needs. It’s common for designers and DIY enthusiasts to get stuck when trying to think of ways to utilize the top cabinet corner so if you are wondering what to do with corner kitchen cabinets, we can help.
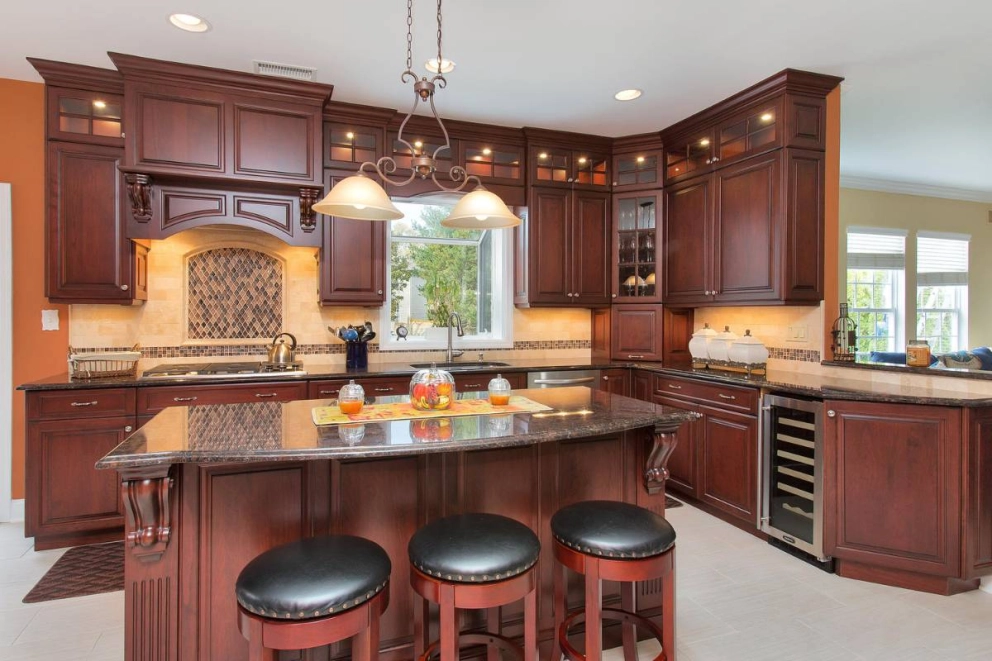
Below are 10 top kitchen corner cabinet ideas for how to utilize the space. These include:
- Blind corner cabinets
- Installing a lazy susan
- Posts and pan storage
- Accordion cabinet doors
- Glass display cabinet
- Open corner shelving
- Garage cabinet door
- Cookbook corner
- Diagonal cabinets
- Kitchen appliance storage
Take into account a few of these ideas for the top corner cabinets when you’re working on your kitchen cabinet designs.
1. Blind Corner Cabinet
In most cases when you start looking up different kitchen cabinet designs and corner cabinet ideas, you’ll likely come across “blind corner cabinets”. A blind corner refers to the space that is created when you have two perpendicular lines of cabinets meet. In a lot of cabinet designs, the space that is created is oftentimes not accessible by a cabinet door which makes it dead space. That space is normally found in a corner base cabinet, but it can also be on the top cabinets.
A way for you to make better use of the limited storage space in the kitchen is to have a blind corner cabinet installed. This is a cabinet that extends well beyond the corner and takes up that unused space.
The only drawback of having a blind corner cabinet or corner kitchen hutch is that it can sometimes be tough to access the items that are at the very back of the cabinet since there is no direct opening to that part. It can require long arms and since it’ll be the top cabinet, maybe even a stepping stool to get what you’re looking for. However, this is a much better option than just letting that extra storage space go to waste, especially if it’s a small corner cabinet for the kitchen.
2. Install a Lazy Susan
The idea of a lazy susan is familiar to most people in terms of their kitchen cabinet options. The spinning shelves are a great way to get the most from any space while still making all of your items easily accessible. When you reach the back of a cabinet, you might encounter a few challenges and in turn, wasted space. However, with a lazy susan in your top corner kitchen cabinet, you can have spinning shelves that will allow you to reach every part of the shelf without having to struggle to do so.
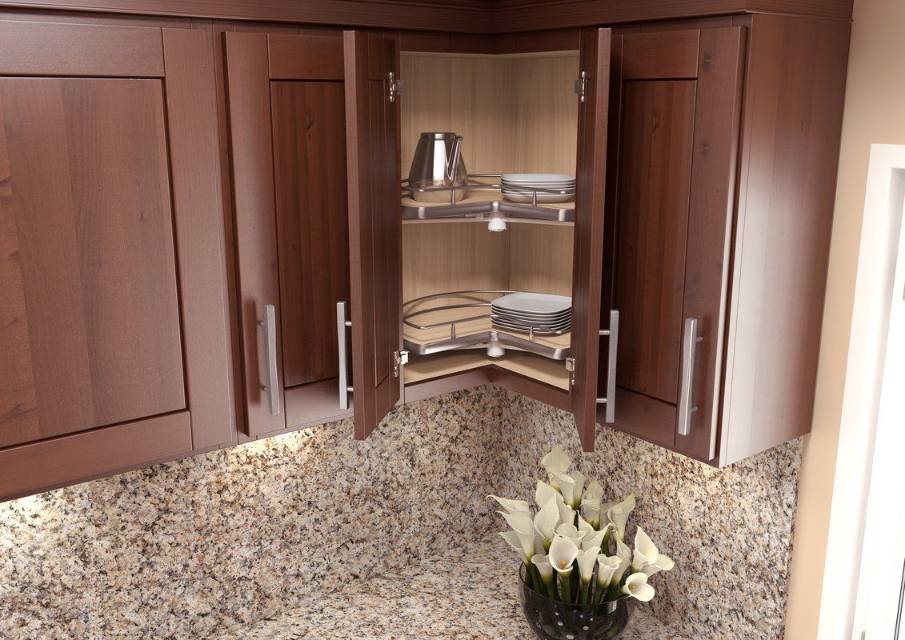
A lazy susan is also an ideal option for when you’re storing pots and pans or similar items. All of the items will be easily reachable by simply spinning the shelves. It’s a simple and effective solution for your corner cabinets.
Most lazy susans come in one of three common variations. One of which is the spinning trays in pie-shaped piece cutouts for the folding door. Another is having full circle trays without the cutout so that the whole lazy susan is behind a diagonal door. The last variation is a bit of an older design, but still efficient nonetheless. It involves having the doors being permanently affixed to the front of the pie-shaped cutout.
3. Pots and Pans Storage
Having a blind corner top cabinet in the kitchen can actually be in your favour. You can use the space to install blind corner shelving where you can store pots and pans without having to fumble through the disorganized ones in the cabinets. This way, you can keep all of your dishware tidy and also within close reach when you’re cooking.
Since the shelves will be up top, you won’t have to bend down to look for the pots and pans that you need. Even though storing pots and pans is typically one of the common lower-corner kitchen cabinet ideas that people utilize, it might not always be ideal. Some of the cookware can also be heavy which can make it tough to lift if it’s located in the lower cabinets. The shelving can be opened or closed based on your liking.
4. Accordion Cabinet Doors
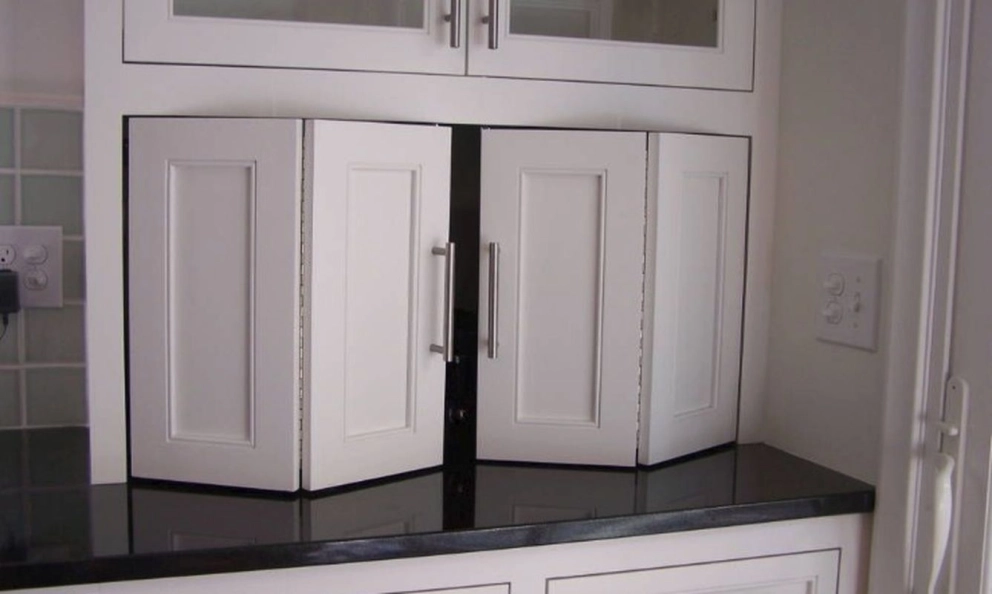
To further maximize the storage space in your kitchen, you can opt to have double accordion doors installed on your corner cabinets. These will give you a lot of deep storage and also easy access to any of the items that you store there. The accordion doors are also ideal for larger kitchen appliances and utensils. You can have the doors open up corner cabinet drawers which will also make storing and accessing things simple.
5. Glass Display Cabinet
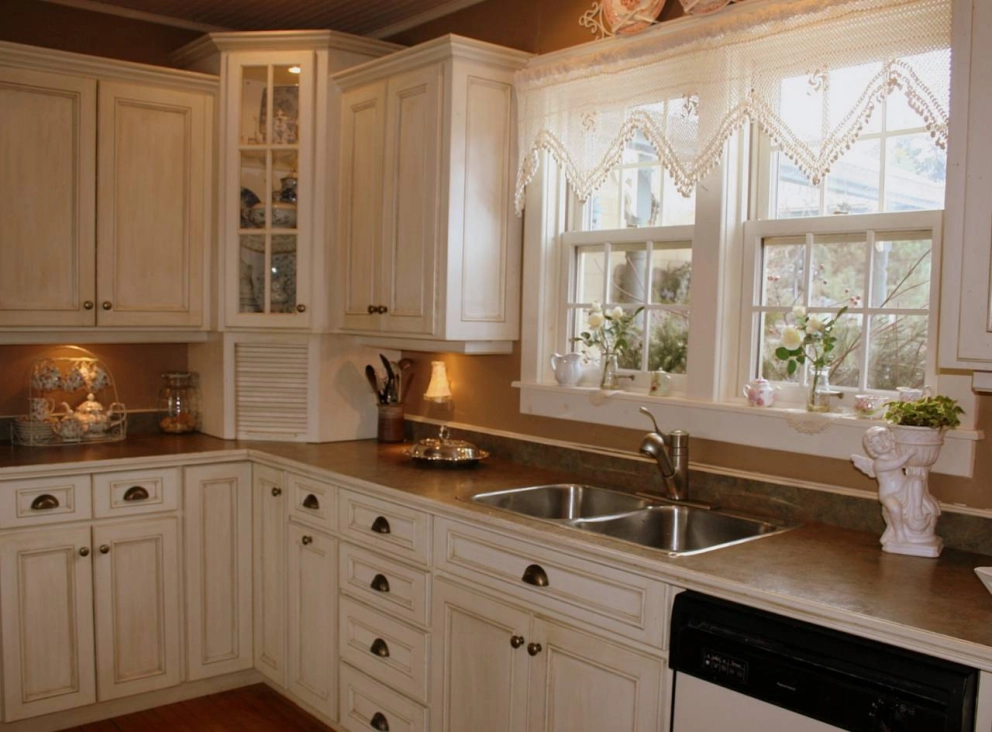
Having a glass display cabinet can be perfect for a traditional kitchen or farmhouse kitchen, especially when it’s on the corner cabinet. You can use this display to store your favorite mugs, china sets, recipe books, and more. This is one of the corner cupboard ideas that can add to the decor of your kitchen as a whole and also enhance its style.
6. Open Corner Shelving
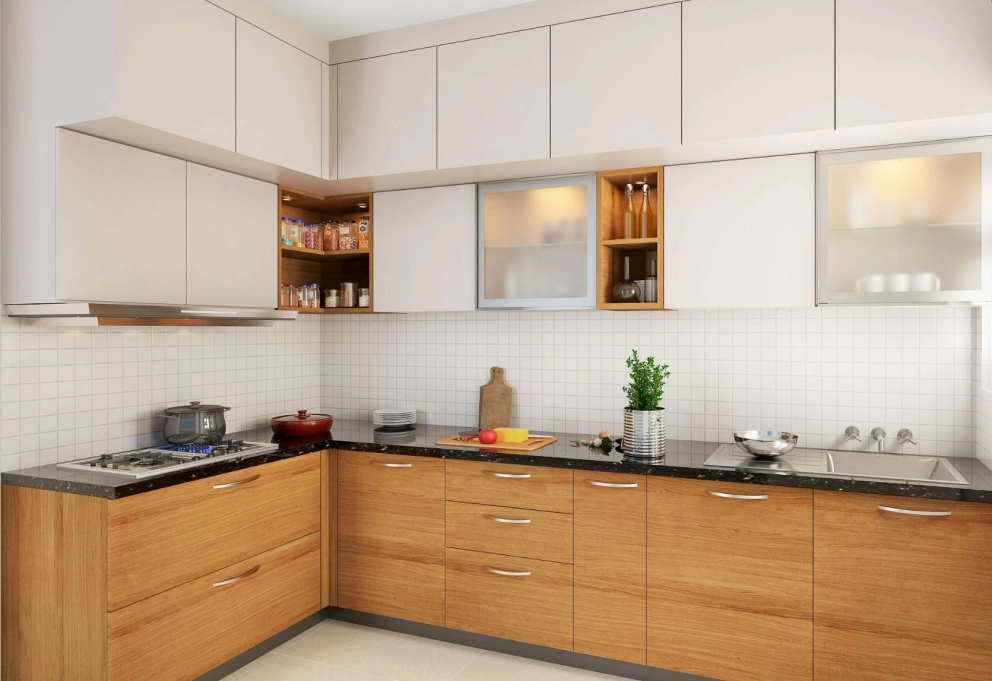
While an open corner kitchen cabinet is more commonly found In rustic-style kitchens, it can be incorporated in practically any other style of kitchen. When you add a kitchen cabinet corner shelf, you’ll have the chance to neatly display utensils, electric kitchen tools, and even plants. If you’re someone that’s into growing herbs on your own, you can utilize the upper corner shelves to hold part of your herb garden in order for them to get the natural sunlight they need.
7. Garage Cabinet Door
In small kitchens, you’ll likely be looking for ways to maximize your storage space. You can do so by avoiding having to pull out the 3 drawer corner base cabinet in order to access storage spaces. Having a corner cabinet with a garage door can help you do just that. It will make for a visually clean accent, especially when it’s combined with a more minimalistic kitchen design since it can store items while still having a unique pattern.
8. Cookbook Corner
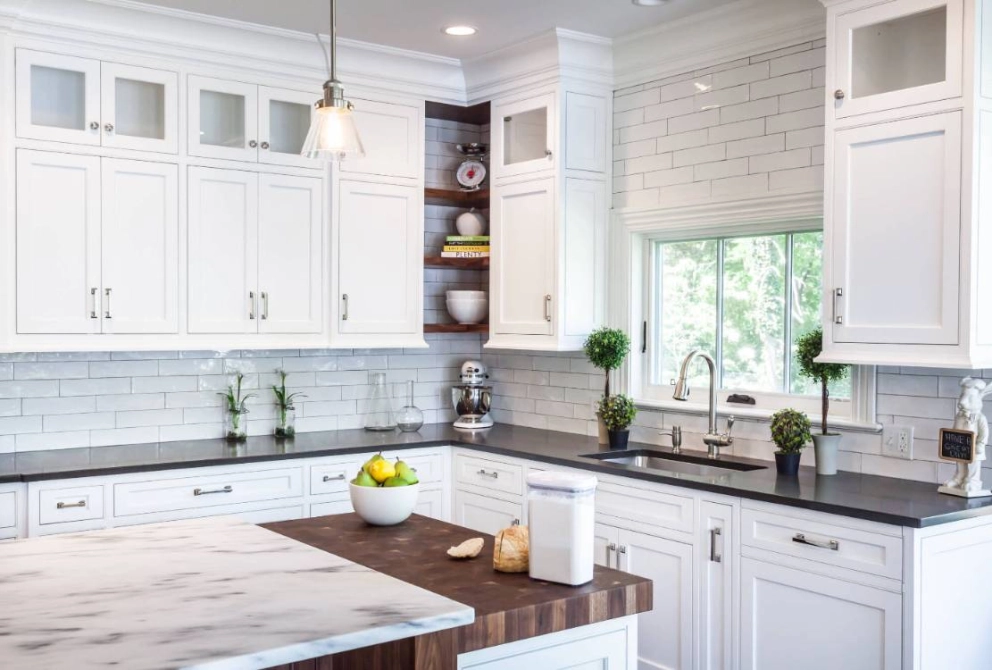
If you’re someone that enjoys having cookbooks in the kitchen, you can designate a cookbook corner in one of your corner kitchen cabinets. You can easily display them in a way that will keep your favorites upfront, especially if they’re ones that you use on a regular basis. Instead of a cabinet, you can have a bookcase inserted so you don’t have to deal with the awkward cabinetry.
9. Diagonal Cabinets
For a more modern look, you can have custom-built cabinet boxes. These can be at a 45-degree angle which will give your kitchen the dimension it needs. The angled corner kitchen cabinets oftentimes utilize the entire corner space; however, just like with blind corner cabinets, you’ll have to reach farther back into the cabinet to find your items.
10. Kitchen Appliance Storage
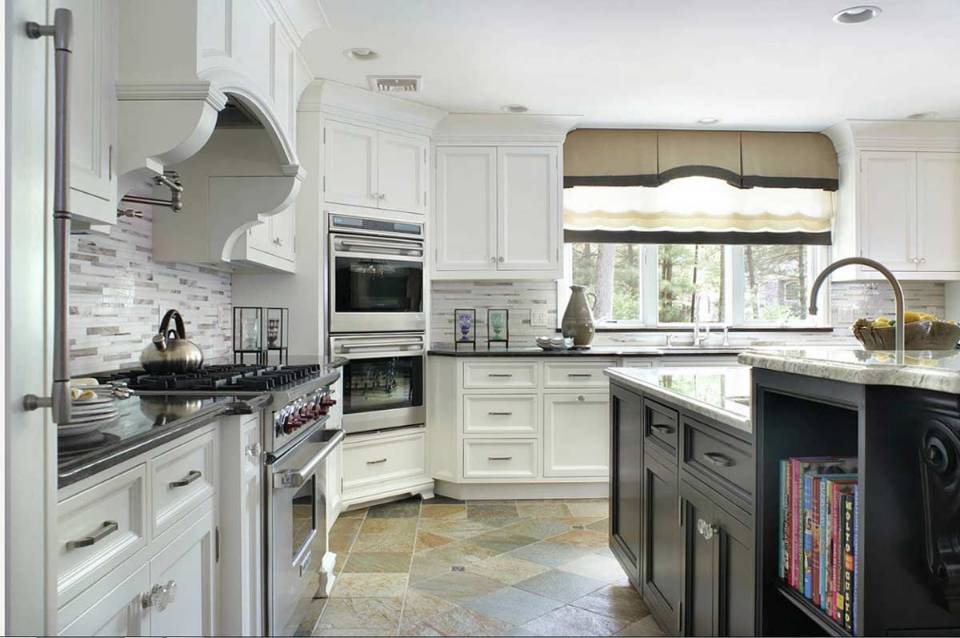
Storing specific kitchen appliances on the counters can be quite unpleasant. When you have blenders, mixers, and even toasters, you can store them in the top cabinets so that they’re out of sight. These heavier appliances, like the pots and pans, can be heavier to store below the counters, especially for people with back pain. The appliances can be hidden in the upper corner kitchen cabinet behind a lift door so that you can easily slide them out when they need to be used. This will help free up your counter space and keep the kitchen clutter-free.
Dead Space is Sometimes Necessary
While maximizing your space is always preferred to wasting it, sometimes leaving dead space is the ideal option. This is especially valid for your kitchen and when you’re working on renovating an older property with a more dysfunctional layout. In some cases, you won’t be able to find prefabricated corner cabinets that will fit into those awkward spaces. Leaving dead space might even be your best bet when you’re trying to save money on your cabinets or when you’re flipping a property.
Floor-to-Ceiling Options
Aside from just focusing on the top corner cabinet in your kitchen, you can opt for a number of different floor-to-ceiling options. There are all kinds of different ideas that you can consider in order to give you the ideal kitchen design and storage space that you desire.
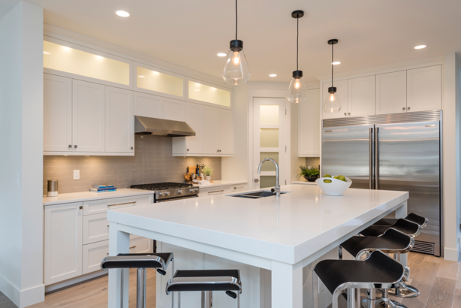
You can also look into a few corner pantry ideas. One is that can help solve the awkward kitchen corner space by having a small pantry closet installed from floor-to-ceiling. This can provide you with a vast amount of shelving for all of your items. You can add a ceiling light for more of a custom and convenient look. Customize it even further by adding thin frosted glass doors in order to tie the style of the pantry with the rest of your kitchen.
Another floor-to-ceiling option is having rounded kitchen cabinets from top to bottom for extra functionality and storage space. This idea is typically for those who don’t mind having a more contemporary look for their kitchens. It’s a unique cabinet design that will be great for storage space while also serving as a beautiful statement in your kitchen.
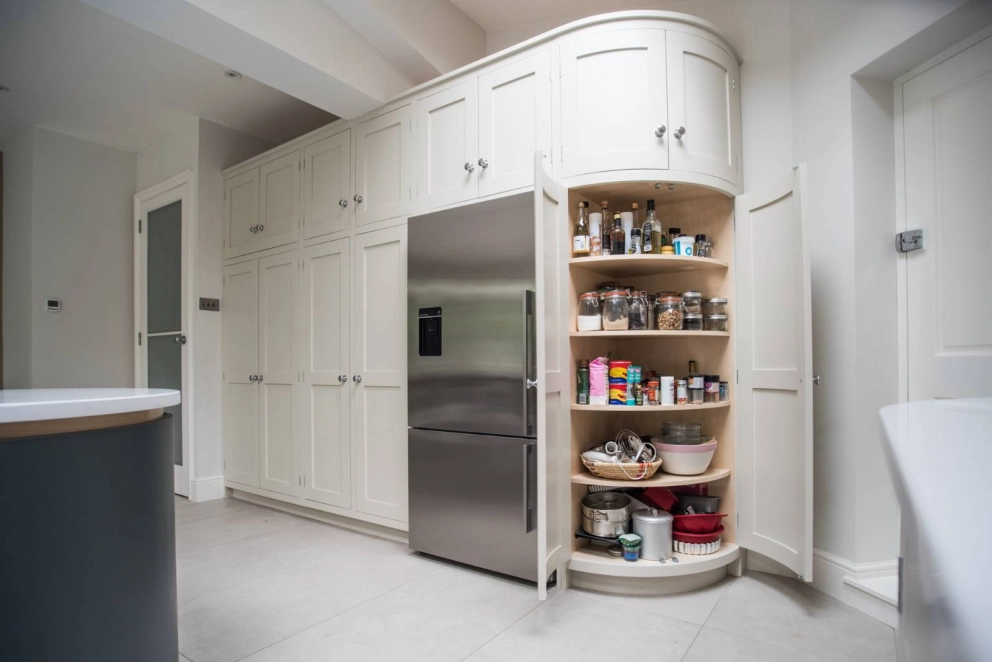
A curved corner cabinet can create more storage space on the inside of the cabinets. It’s an innovative approach that can also soften the space. The cabinets can be used for storing small kitchen appliances like the microwave, a small TV, cookbooks, and more.
When designing your kitchen, keep in mind that having floor-to-ceiling storage can be a great option. By inserting floor to ceiling corner cabinet in your kitchen, you’ll not only get more storage but also consistency in terms of the space.
Make Use of the Corner Kitchen Cabinets
For no good reason, corner cabinet space will oftentimes go wasted. For most kitchens, efficiency is crucial and it’s possible to maximize the storage space along with the display areas by using the corner cabinets in unique ways. The kitchen cabinet corner solutions above provide a variety of options that you can choose from in order to get the most out of the commonly found area in kitchens without having to sacrifice the aesthetic.
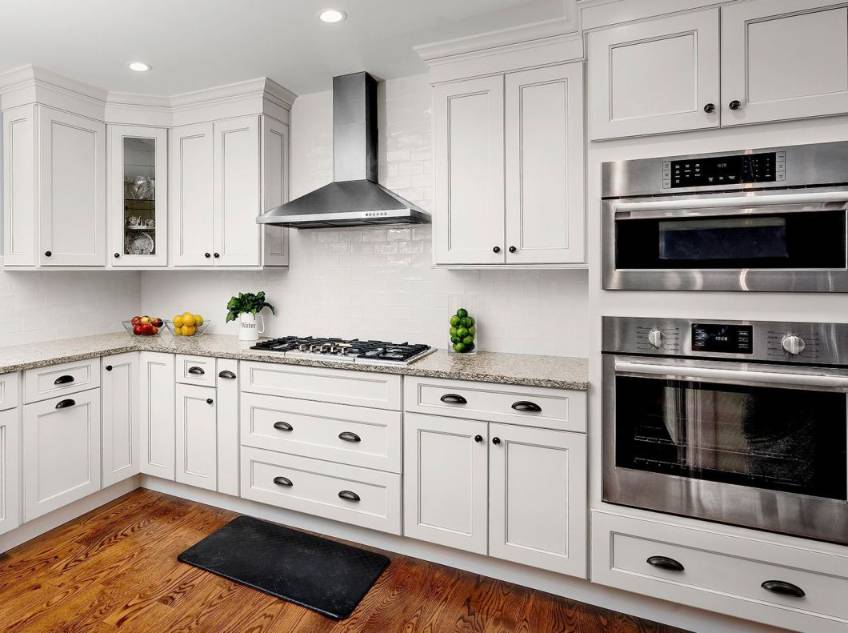
Even though kitchen corners can be tricky to work with, there are many things you can do to modernize them and make your kitchen more appealing. You can also further enhance the space by adding various decorative elements to it and getting some kitchen corner cabinet organizers.
All you need is a bit of creativity and you can transform an ordinary kitchen into one that is perfect for cooking, entertaining, get-togethers, and more with the unique corner cabinet space that everyone wants.
To get further ideas about what you can do with your kitchen cabinets in your particular situation, try reaching out to a corner cabinet design professional. The options are endless. What was your favorite corner kitchen cabinet idea?
