Find Your Optimal Space Between Base and Wall Cabinets
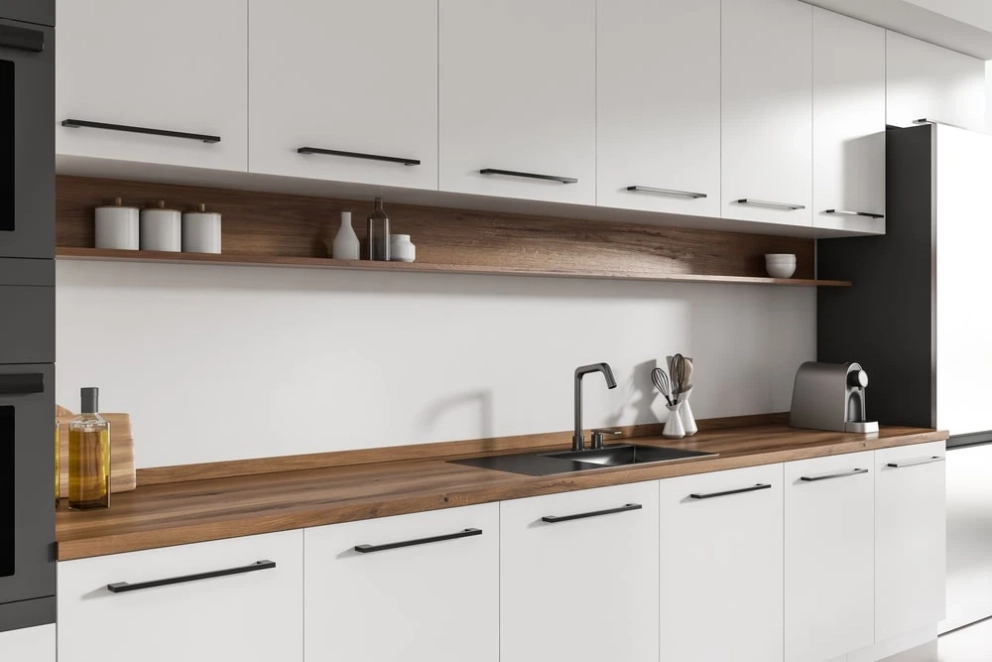
Imagine the weight of the appliances, ceramics and glassware in your wall-mounted cabinet. And I'm not talking about how cabinets have to withstand all this weight, but about how poor you will be putting all these items there. Before you replace the cabinets, it's important that you consider the kitchen clearances, and how to move comfortably between kitchen cabinets and countertop.
Standard height between upper and lower cabinets is important to have a good overview of the work surface, but also so that you can reach all the shelves at the top. It can impact the user's accessibility, workflow and overall appearance of the kitchen. There are some standards for height between the countertop and upper cabinets, but there are also other factors that need to be considered. For instance, certain countertop appliances such as a coffee station may not fit in the standard height between upper and lower cabinets.
When choosing the height of the bottom cabinets, the measurements are taken according to the height of the person who will be cooking in the kitchen; the countertop is placed at a height of 4 inches from the cook's elbows. For hanging wall cabinets properly, the space dictates the measurements - need to consider the ceiling height as well. Whether you are focusing on aesthetics or ergonomics, the distance between the base and upper cabinets in a kitchen is one of many factors to consider.
No building code specifies a height between the counter and upper cabinets. Kitchen remodelers "standardize" the space at 18 inches between your base and wall cabinets. This measurement is an average, and it may vary for each person. In today's Cut2Size blog, we’ll shed light on this measurement, what this standard comes from and the reasons to go for non-standard space between top and bottom kitchen cabinets.
Why are precise measurements important?
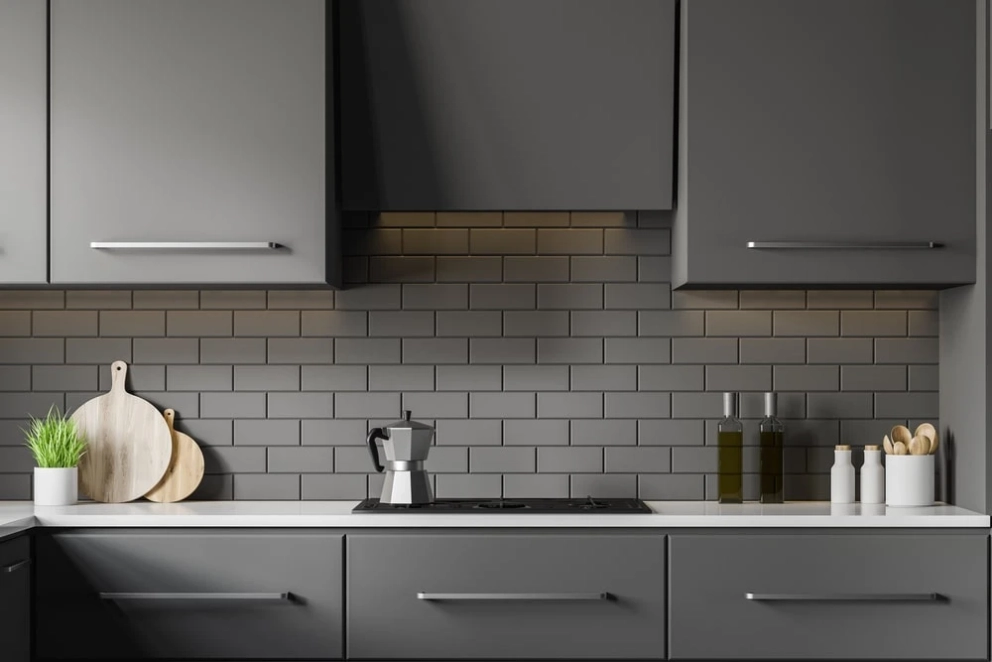
Precise measurements play a pivotal role in ensuring a seamless and functional kitchen design, particularly concerning the arrangement and alignment of base and wall cabinets. Here's a breakdown of why accurate measurements matter:
- Functionality and ergonomics. The height between lower and upper cabinets directly impacts usability. An optimal height ensures convenience in accessing items stored in upper cabinets without causing strain or discomfort.
- Aesthetics and design cohesion. Maintaining a standard distance between upper and lower cabinets contributes to a visually appealing and balanced kitchen layout. Consistency in spacing creates a harmonious aesthetic appeal.
- Installation accuracy. Precise measurements guarantee proper fitting during cabinet installation. The space between the wall and base cabinets must align flawlessly to ensure a secure and stable setup.
- Appliance and workspace integration. The distance between the counter and cabinets is crucial for accommodating kitchen appliances, like coffee makers, ensuring they fit seamlessly into the available space without compromising functionality. Ensure that you can prepare food and do other kitchen tasks comfortably without hitting your head on the cabinet fronts.
- Efficient utilization of space. Establishing the standard space between upper and lower cabinets optimizes storage capacity. Accurate measurements allow for efficient utilization of the kitchen area, maximizing storage potential without wasted or unusable spaces.
By meticulously measuring the height to the bottom of upper kitchen cabinets, homeowners or designers can ensure a well-designed and functional kitchen space that meets both practical and aesthetic requirements.
Balance for a comfortable cooking and storage experience
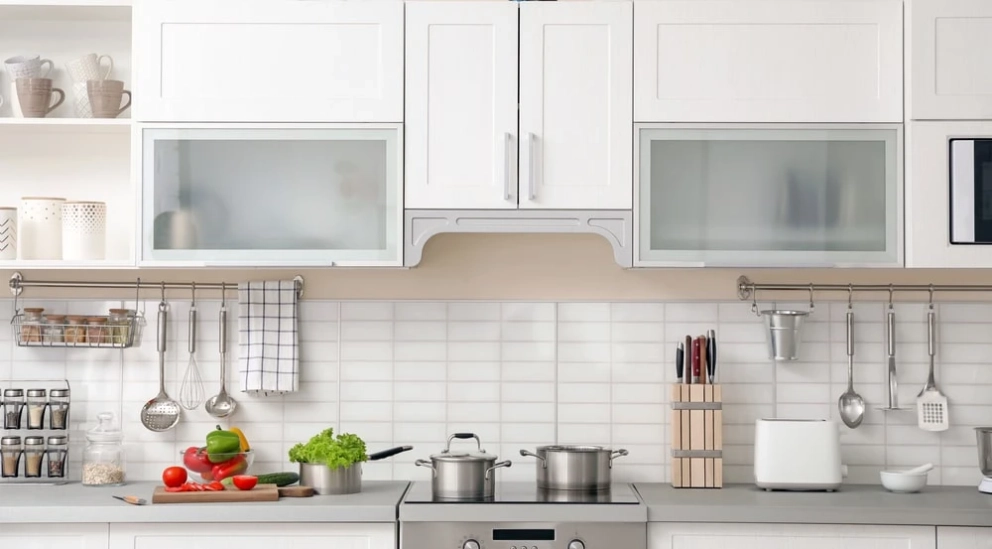
The standard height between base and wall cabinets significantly impacts the comfort and functionality of a kitchen space. Here's how the right spacing fosters a balanced and comfortable cooking and storage experience:
- Efficient workflow and accessibility. A well-measured space between lower and upper cabinets ensures an ergonomic and efficient workflow. It allows for easy access to frequently used items stored in upper cabinets without causing discomfort or strain.
- Optimal storage capacity. The standard space between upper and lower cabinets directly influences the storage capacity of the kitchen. Adequate spacing enables the utilization of available vertical space, maximizing storage for various kitchen essentials.
- Unobstructed workspace. Maintaining the distance between countertops and upper cabinets ensures an unobstructed and functional workspace. It prevents interference while preparing meals, providing ample room for cooking activities without feeling confined.
- Aesthetic balance and design harmony. The distance between the counter and upper cabinets contributes to the visual balance and overall aesthetics of the kitchen. A well-proportioned space creates a harmonious look, enhancing the appeal and ambiance of the cooking area.
- Safety and ease of installation. Accurately determining the distance between wall and base cabinets ensures safe kitchen use and secure installation. Proper spacing allows for easier mounting, reducing the risk of misalignment or instability during cabinet installation.
By adhering to the standard distance between upper cabinets and a countertop, designers or homeowners can achieve a kitchen space that not only looks aesthetically pleasing but also offers comfort, efficiency, and safety in both cooking and storage experiences. This meticulous attention to spacing directly contributes to a harmonious and functional kitchen environment.
Height between the countertop and upper cabinets
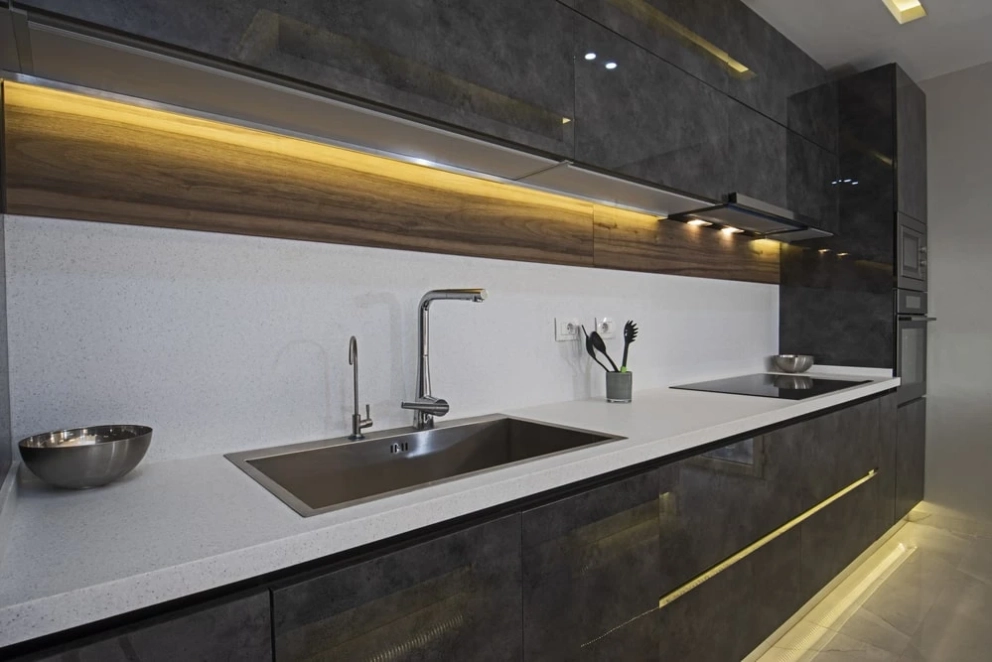
The height between the kitchen counter and upper cabinets is a crucial aspect of kitchen design, significantly impacting both functionality and aesthetics. Typically, the clearance between the counter and upper cabinets ranges between 18 to 20 inches above the countertop surface. However, it's important to note that the actual height between the countertop and wall cabinets can vary based on the material used for the countertop.
Common countertop materials like granite, marble, or quartz usually have a standard thickness of about 1.25 to 1.5 inches. For these materials, the recommended distance between countertop and wall cabinets ranges between 17.75 to 18.75 inches to ensure sufficient room for daily kitchen tasks without feeling cramped.
However, materials like butcher blocks or concrete for countertops can vary in thickness. Butcher block countertops, for instance, can range from 1.5 to 3 inches in thickness, impacting the distance between the top of the countertop and upper cabinets. For thicker countertops, the space may need to be adjusted to maintain the standard space between the countertop and upper cabinets, possibly ranging from 17 to 19 inches.
The significance of this height lies in its impact on usability. Adequate space between the countertop and upper cabinets ensures a comfortable working area, for easy manipulations at the worktop. It accommodates common kitchen activities such as food preparation and cooking without feeling constrained or restricted by the overhead cabinets.
Moreover, the distance between the kitchen counter and cabinets isn't just about functionality; it greatly influences the visual appeal of the kitchen. A well-balanced height creates a sense of openness and spaciousness in the kitchen, enhancing the overall aesthetic appeal of the space.
When designing a kitchen, it's essential to consider not only the chosen countertop material but also the personal preferences and needs of the individuals using the space. Ultimately, finding the standard distance between the countertop and upper cabinets involves striking a balance between functionality, aesthetics, and the specific characteristics of the countertop material to create a harmonious and practical kitchen environment.
Space options between top and bottom kitchen cabinets
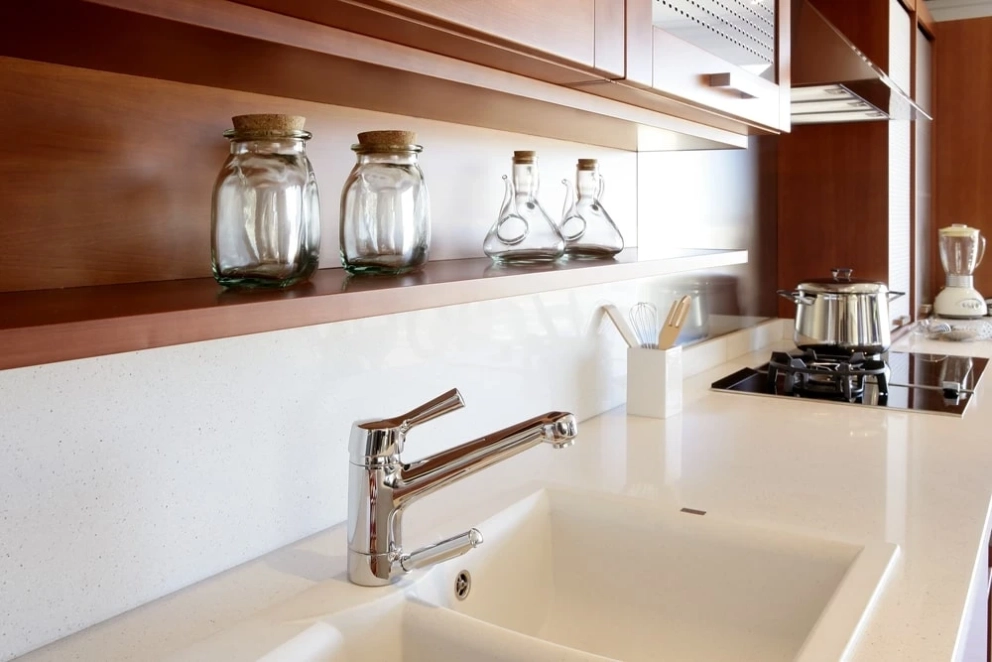
Determining the space between the counter and upper cabinets involves a balance between functionality, aesthetics, and storage available. Here's a breakdown of various height options and their suitability based on individual needs:
| Clearance height | Ideal use cases |
| 15 inches between the countertop and cabinets | Ideal for compact kitchens with shallow upper cabinets. This distance between the bottom cabinets and top cabinets provides a cozy, snug feel, maximizing storage while maintaining a compact design. Might suit shorter individuals for ease of access. |
| 16 inches between the countertop and cabinets | A slightly increased spacing between upper and lower cabinets offers a balance between a snug fit and a bit more breathing room. Suitable for kitchens aiming for a subtle openness while ensuring efficient storage utilization. |
| 17 inches between the countertop and cabinets | Offers a moderate clearance, providing a sense of openness without sacrificing storage space. Ideal for those seeking a balance between visual appeal and practicality in a kitchen design. |
| 20 inches between the countertop and cabinets | Provides ample space for larger appliances like blenders or mixers on the countertop while maintaining a traditional and classic look in the kitchen. Offers enough room for ventilation between countertops and cabinets. |
| 22 inches between the countertop and cabinets | A comfortable clearance for those who prefer a more spacious feel in the kitchen. Offers flexibility in appliance placement and allows for taller items on the countertop without feeling cramped. |
| 24 inches between the countertop and cabinets | Ideal for a more contemporary or airy kitchen design, providing a generous space between countertops and cabinets. Offers an open and expansive feel, suitable for showcasing decorative items or accent lighting. |
Distance between the range hood and cabinets
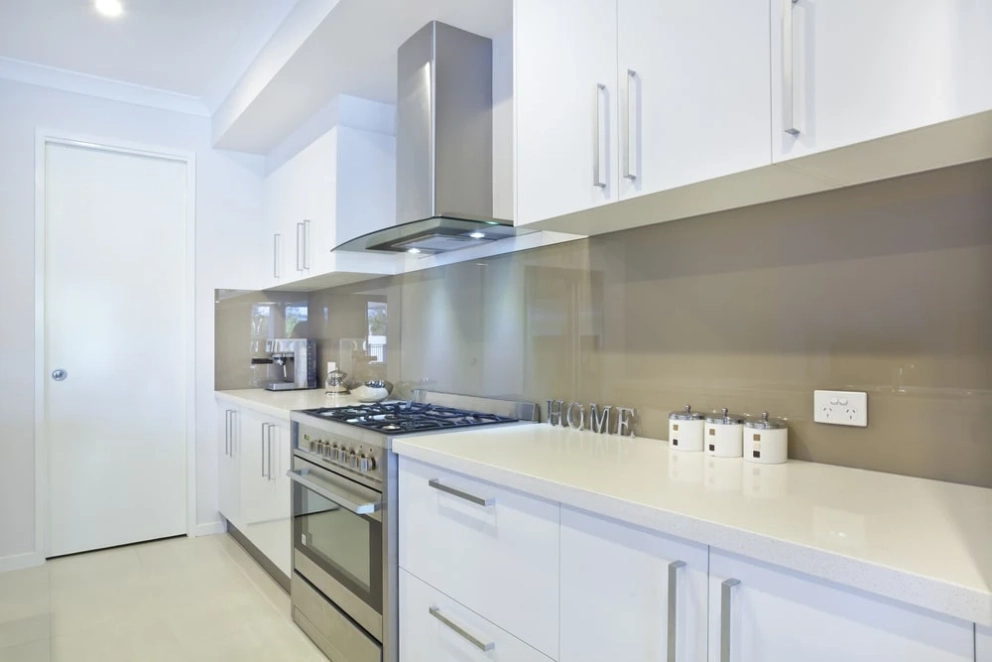
The space between the hood and upper cabinets in a kitchen typically falls within the range of 18 to 24 inches. This distance is crucial to maintain efficient ventilation and capture of cooking byproducts. A recommended minimum distance of 20 to 22 inches between the bottom of the hood and the cooktop surface allows the range hood to effectively extract fumes, smoke, and grease.
Factors like the hood's suction power, the specific model's guidelines, and the width of the hood concerning adjacent cabinetry should all be considered to strike a balance between functionality, safety, and aesthetic appeal in the kitchen space.
Space between kitchen cabinets and ceiling
The gap between the ceiling and cabinets commonly ranges from 12 to 24 inches. However, this distance can vary based on factors such as ceiling height, design preferences, and crown molding installations.
For standard ceiling heights of around 8 to 9 feet, leaving a 12-inch gap between the cabinets and the ceiling allows for a visually balanced and aesthetically pleasing kitchen design. Adjustments might be made to accommodate taller ceilings or to integrate decorative elements like crown molding, ensuring a cohesive and polished look in the kitchen space.
Safety considerations and easy access for children
Ensuring safety and easy accessibility for children in the kitchen involves meticulous planning of the distance between base and wall cabinets. Here are essential considerations:
- Childproofing accessibility. Maintaining an appropriate distance between top and bottom cabinets is crucial for child safety. Lower cabinets, within easy reach of children, should store non-hazardous items or have childproof locks to prevent access to potentially dangerous objects or chemicals stored in upper cabinets.
- Safe reach and usage. Designing with a safe height between the base and upper cabinets ensures that children can safely reach items stored in lower cabinets without the risk of heavy or sharp objects falling from upper cabinets. It fosters independence without compromising safety.
- Optimal viewing and supervision. The distance between the upper and lower cabinets should be considered as the line of sight for parents or guardians. Keeping the lower cabinets open and visible while working in the kitchen allows for easy supervision of children, ensuring their safety.
- Accessible countertop space. Maintaining a reasonable countertop height is essential. It ensures that children can access the countertop for simple tasks or meal preparations under supervision, promoting a sense of inclusion while ensuring their safety.
- Child-friendly organization. Designating lower cabinets for snacks, plasticware, or utensils within easy reach establishes a child-friendly zone. This arrangement promotes independence and safe exploration in the kitchen while restricting access to potentially harmful items in upper cabinets.
By adhering to the standard distance between lower and upper cabinets and considering the standard distance between base and wall cabinets, homeowners can create a kitchen environment that not only prioritizes safety for children but also facilitates their involvement in simple kitchen activities under proper supervision. This thoughtful design approach ensures both safety and accessibility for children in the kitchen space.


