Kitchen Cabinet Dimensions. From Boundary to Standard Kitchen Cabinets and Cabinet Doors Sizes
When it comes to replacing kitchen cabinets, not only is the design important, but also the picking of the right cabinet dimensions. The proper fitting cupboard sizes ensure your kitchen remains in good condition and lasts for decades. It provides proper installation, and this, in turn, means the structural integrity of your kitchen space. You may dismount whole units or cupboard doors for repainting or resurfacing without the risk of them being damaged.
The proper measurements are essential for kitchen ergonomics and the overall practicality of the space. If the dimensions of the kitchen cabinets are incorrect, many problems may arise. The most common issues include the cabinets or appliances not fitting properly in the assigned spaces, which may cause tightness or gaps between them and the surrounding cabinets. Too small or too large cupboards may not satisfy your storage needs or may not use the space efficiently. Incorrect cabinet sizing can lead to safety hazards due to disturbed structural integrity. And it will result in a challenging installation process for sure.
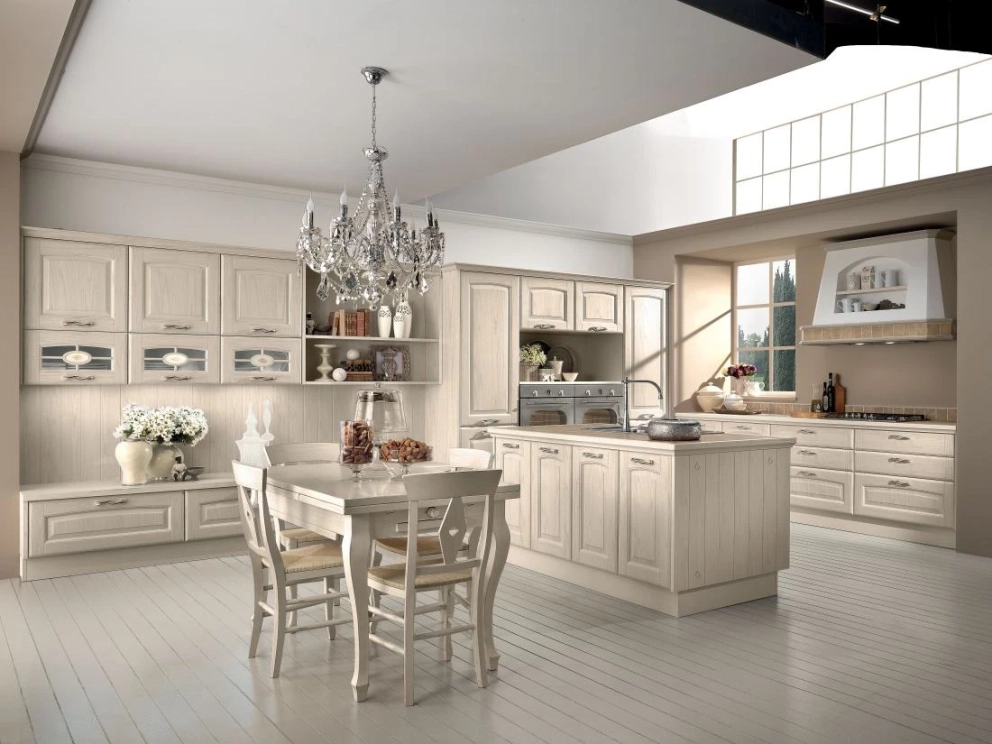
Not all standard kitchen cupboards are the same. They may have different configurations; for instance, standard-size base cabinets vary from 12 to 36 inches depending on their purpose. They may also vary in height and material thickness. Hanging cabinet typical dimensions depend on whether there are ceiling height or flip-up cabinets. For you not to be confused by all these variations, Cut2Size provide you with detailed guidance on choosing the right size cabinets and cupboard doors for your kitchen to meet all of your needs.
Standard between-cabinet gap for appliances in the kitchen
One of the common ways to learn about kitchen cabinet sizes and determine how wide cabinets are is through kitchen appliances. Most appliances come in standard sizes, and they’re rarely found in sizes that deviate from the standard. With that being said, most kitchen cabinet sizes will be tailored to the standard kitchen appliance sizes.
Refrigerator
Standard refrigerator sizes are between 24 and 40 inches wide by 62 to 72 inches high, with a depth of 29 to 36 inches. For the refrigerator to work efficiently, to prevent overheating, and to ensure its longevity, air must circulate all around the box. The refrigerator should have a minimum fridge clearance space of two inches from the back wall and one inch from the upper cabinets.
Stove and rangehood
You should plan your kitchen layout to include an area of 30 - 36 inches of space between the fridge and the wall and an equal space for the cooktop or stove. Set aside 33" of space in your pantry cabinet if you decide to install a built-in oven. You can also position the microwave directly above.
Stoves come in several sizes:
- 24" Apartment size
- 30" Average
- 36" Master size
A range hood is required to be the same width as the cooktop mounted on an upper cabinet, 30-36 inches above the stove.
Dishwasher
An average dishwasher is 18 to 36 inches wide and 24 inches deep. The width and height of dishwasher units are usually slightly smaller to fit a cabinet box, but are rounded off when listed in the specifications. The dishwasher's depth is normally stated, including the depth of the door. Therefore, the overall depth will be slightly greater than that of the opening.
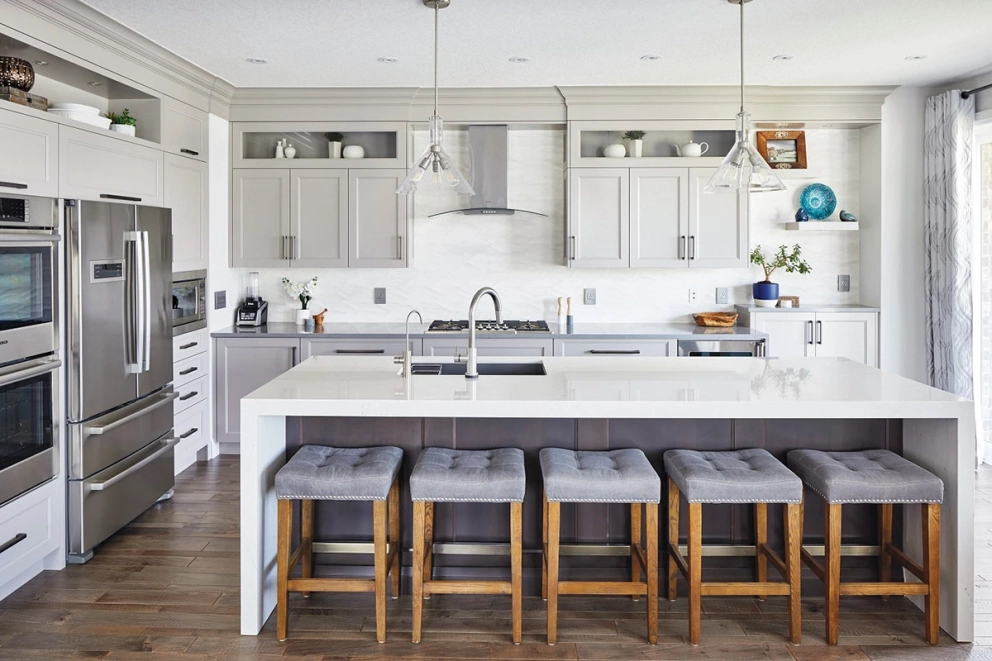
While it can be nice to experiment with the different cabinet styles, colours, and materials, it won’t be fun to purchase cabinets that have the wrong dimensions, as they’ll likely not function properly and also look strange. The following guide can help you choose the right standard size of kitchen cabinets for your needs.
Types of Kitchen Cabinets
One of the very first things that you’ll have to understand about kitchen cabinets is that they typically come in three different types. These include base, wall, and tall cabinets. Base cabinets refer to the cabinets that sit on the floor. Wall cabinets are those that are mounted onto the walls, whereas tall cabinets are typically used for pantry-style cabinets.
These three types of kitchen cabinets all have different dimensions, including height and width. Aside from that, they’re also designed to fit in standard kitchen layouts. The standard kitchen cabinet sizes chart that you’ll find below shows a breakdown of the average cabinet sizes.
Base Cabinets
Base cabinets are considered to be the building blocks of any kitchen as they act as the foundation. There are a few base cabinet sizes to choose from. While a kitchen might not have a single wall or tall cabinet, it will certainly have some base cabinets. Without these cabinets, there will be no sink, countertop, or food prep area.
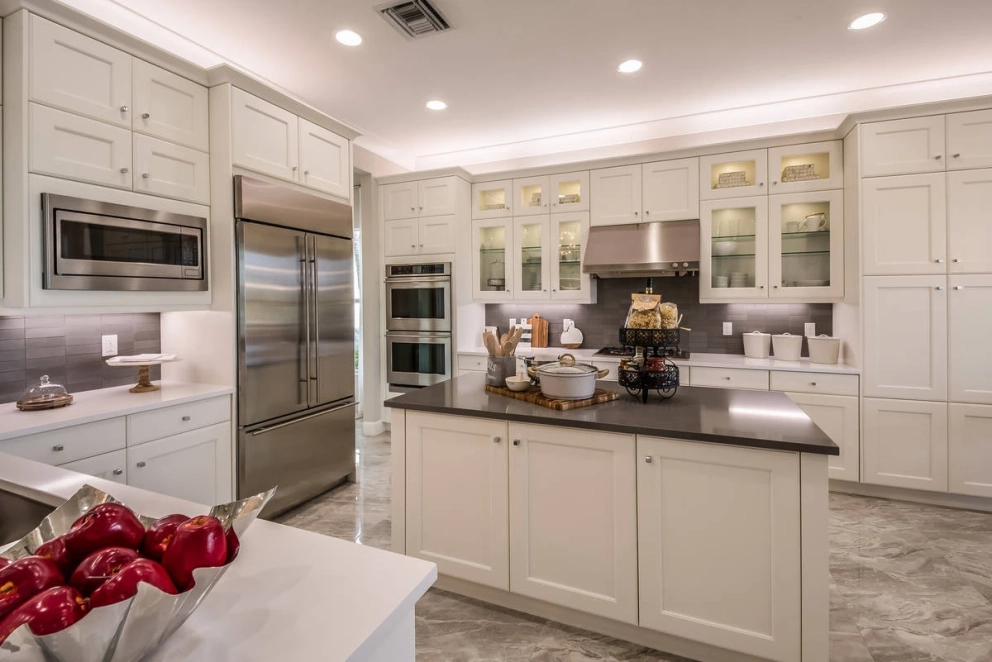
It’s crucial for these cabinets to be sturdy so that they can act as a base for your countertop of choice. Base cabinets can have a variety of combinations when it comes to their drawer and door options. From single to double doors, having a series of drawers or some kind of combination between the two, the options are endless.
The kitchen cabinet height from the floor for base cabinets is 34.5 inches, which doesn’t include the dimensions of the countertop. The standard base cabinet height that sits on the floor, often referred to as the toe-kick portion, typically measures 4.5 inches.
In terms of depth, the base cabinets' dimensions will oftentimes be 24 inches deep. If the base cabinet at hand is an island or is located in a place where there isn’t enough room for a deep cabinet, the size is typically shortened by 3 inches each time. In terms of base cabinet depth, the shallowest base cabinet that you’ll likely find will be 12 inches deep. If you’re wondering how wide base cabinets are, you can take note that the width can vary from 9 inches to 36 inches.
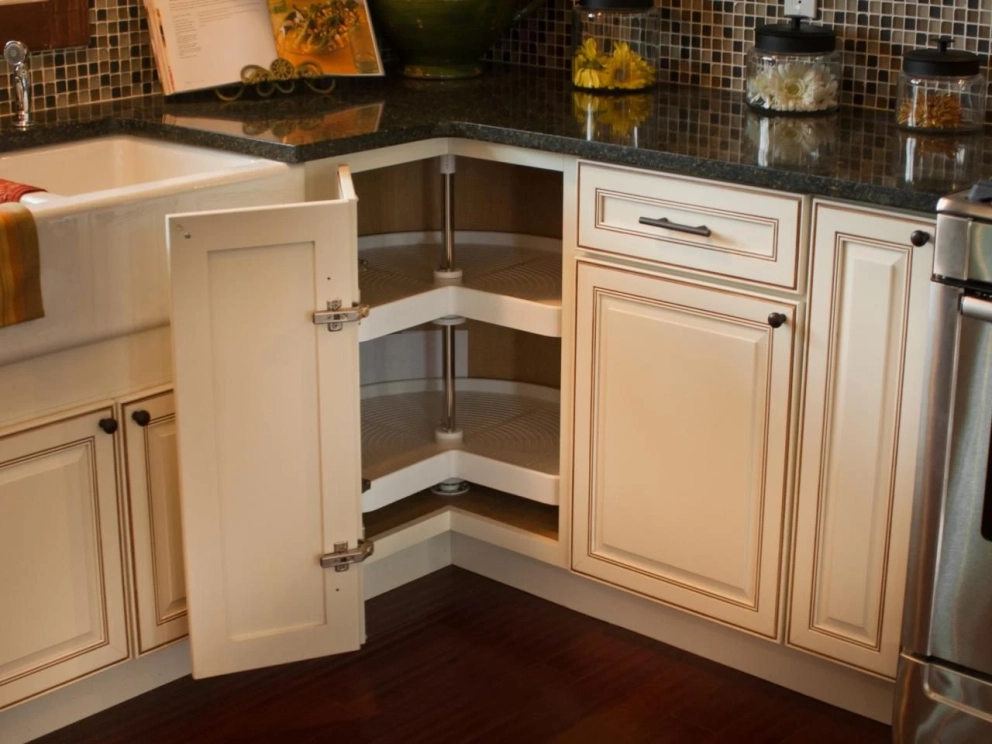
There are a few different kinds of base kitchen cabinets that you’re going to have to choose from. Each of these base cabinets comes with its standard measurements. These include:
- Single Corner Cabinets: You can pick from the two different types of corner cabinets that go into the corner and typically have a single door as well as a blank section. These are also referred to as blind corners since you can’t see inside. The width of corner base cabinets can vary based on the size of the door opening. Standard sizes include:
35 inches (14-inch door)
39 inches (19-inch door)
43 inches (23-inch door) - L-shaped Corner Cabinets: Another type of corner base cabinet is an L-shaped corner cabinet, which will typically have 2 doors. The standard size of these cabinets is 35 x 35 inches. The height and kitchen cabinet depth will be the same as the standard base cabinets.
Wall Cabinets
If you’re interested in the standard wall cabinet dimensions, keep reading. Wall cabinets will typically not need to be able to support as much weight as base cabinets since they won’t be holding up the countertop. However, they will have to be mounted to the walls and can hold up the weight of plates, glasses, and more. They have a wider variety of standard upper cabinet height, width, and depth sizes.
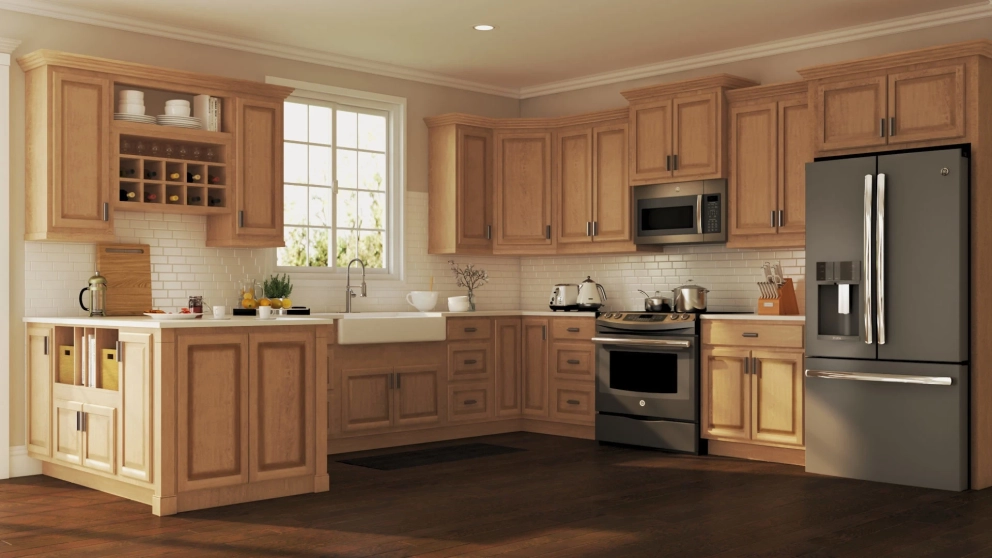
In most cases, wall cabinets are made to store all kinds of kitchen supplies as well as food items. When it’s time to pick the ideal wall kitchen cabinet height dimensions, it will typically depend on the height of the ceiling in your kitchen as well as your personal preference.
The standard size for wall cabinets, as shown in the kitchen cabinet sizes chart above, includes the following:
- Height: 30, 36, or 42 inches
- Width: 12-36 inches
- Depth: 12-24 inches
In terms of upper kitchen cabinet depth, you won’t really get much. Between your base and wall cabinets, once the countertop is installed, you’ll likely have 18 inches of space. While this might not seem like a lot, it’s important to remember that wall cabinets aren’t as deep as base cabinets. If you have wall cabinets that are specifically designed to be installed on top of the refrigerator, they’ll likely be deeper so that the front of them will line up with the front of the fridge.
Tall Cabinets
These cabinets are considered to be the towers of the kitchen. They’re useful when you need large storage spaces, and they can also be used to store appliances. In terms of kitchen cabinet height, tall cabinets will have a standard height of either 84, 90, or 96 inches. For the standard depth of kitchen cabinets of this style, you can have a starting depth of 24 inches, but there are also 12-inch options that are available if you have tighter spaces.
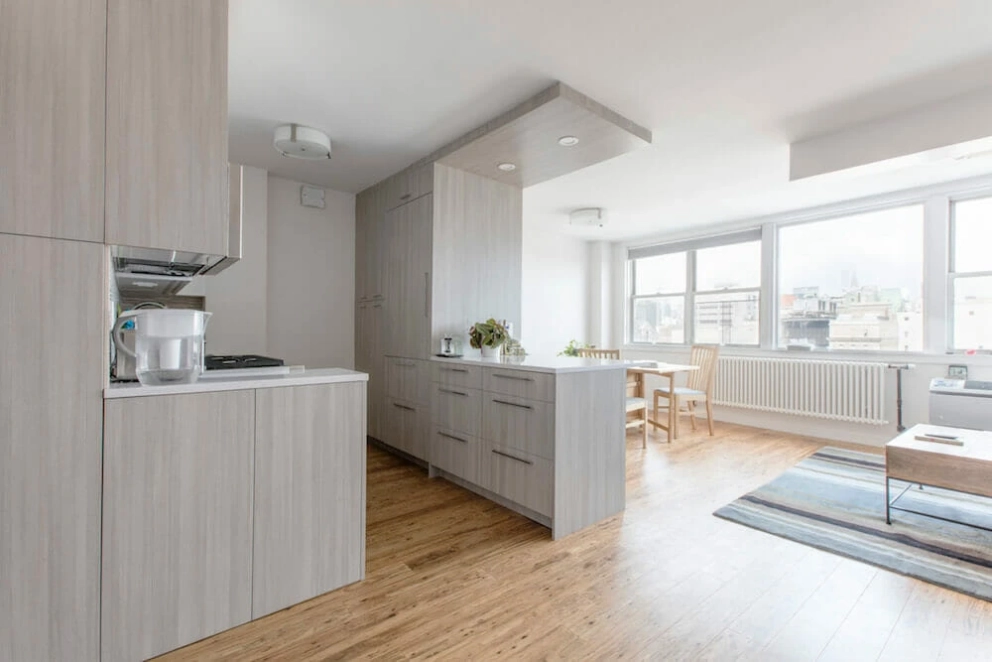
Since most tall cabinets consist of both pantry and oven cabinets, their widths can range in size. Most pantry cabinet widths will start at 12 inches, but they can go up to 30 inches. Oven cabinets will begin at 30 inches wide, and they can go up to 33 inches wide. Now that you know what size the tall kitchen cabinets are, we can move on to the standard kitchen cabinet door sizes.
Standard Kitchen Cabinet Door Sizes
When it comes to your kitchen cabinet doors, they’ll likely occupy a large part of the surface area in your kitchen. While most kitchen cabinets will come in standard sizes, you’ll also have standard-size cabinet doors. Since you’ll have different upper cabinet dimensions and lower cabinet dimensions, you’ll also have different cabinet door dimensions.
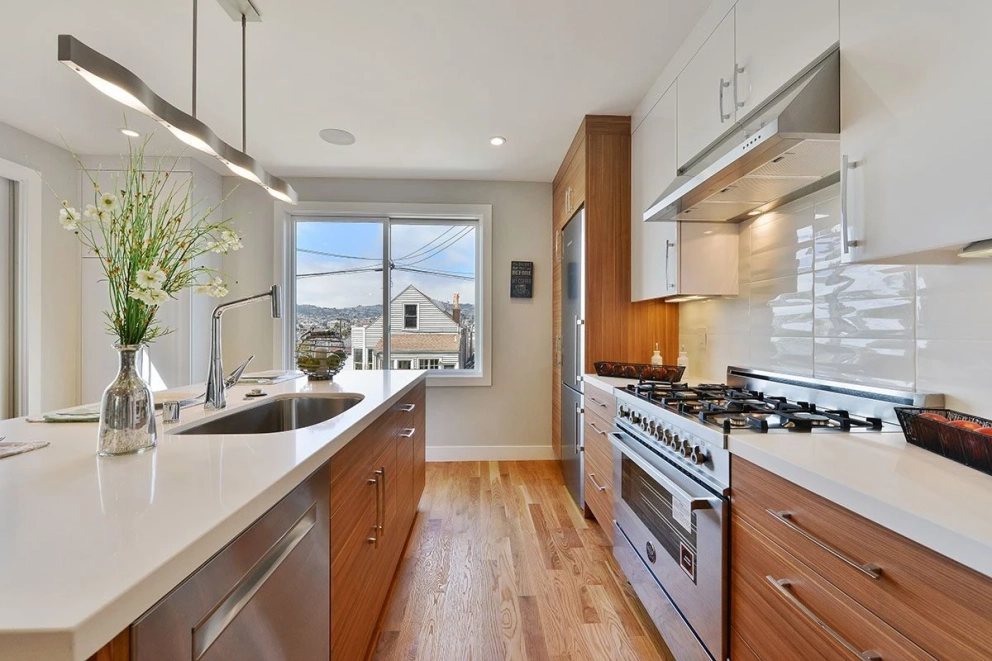
When you go to measure the space on your kitchen cabinet where the door will go, you’ll likely get the dimensions 28 inches high by 19 inches wide. This is the standard kitchen cabinet door size. However, most cabinet doors might be a bit smaller so that they’re able to fit properly. This will ensure that the door will fit on the cabinets and that it won’t rub against the other doors.
In cases when the cabinet measurements change, it will be in height. Most cabinets will maintain the same width. You can find cabinet door heights that are 6 inches or 14 inches, and these will have 19 inches in terms of width.
For the standard height of kitchen cabinets and their doors, the measurements can range from 24 to 30 inches. If you have base cabinets that have a drawer, the height of the door below it will likely be 24 inches. However, if you have a standard base cabinet with one door, the measurements will be 30 inches high.
Base Cabinets
If you have base cabinets that have a drawer, the drawer will likely be 6 inches tall with a door below it that is 24 inches tall. If you have a standard or full-size base cabinet with a single door, the door size will be 30 inches tall. Base cabinets with 3 drawers, the top drawer will be 6 inches tall, and the next 2 drawers will be 12 inches tall.
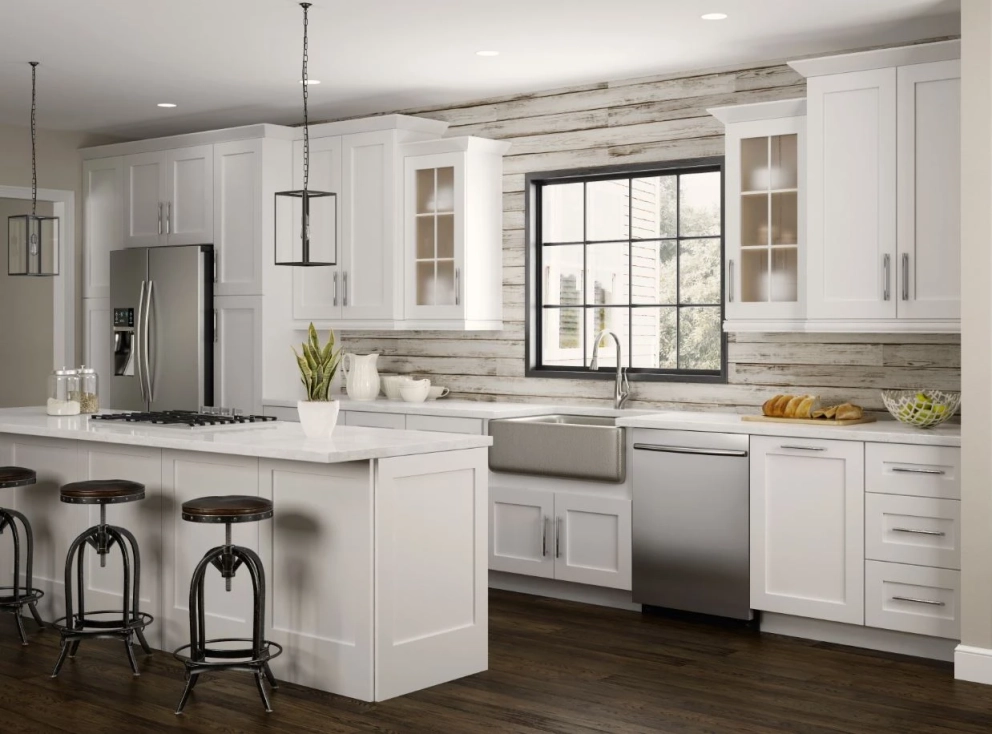
Different kinds of base cabinets can have different standard cabinet door sizes. These include:
- Standard: The base cabinets will be 34.5 inches with a cabinet door that is 24 inches tall and a top drawer that is 6 inches tall. The doors will have the standard base cabinet widths.
- Lazy Susan: These are the cabinets that will oftentimes be placed in the corner. The L-shaped cabinet will have a single shelf inside and oftentimes feature turntables for easier storage of cooking utensils and more. The standard cabinet door sizes chart below showcases the average measurements.
- Blind Corner: Some kitchens might not be able to fit a lazy susan in the corner due to various reasons. While some might choose to sacrifice the dead space in the corner, others will want to utilize every last bit of space. This is where blind corner cabinets come in. They use up all of the space and have half of the cabinet hidden from view on the inside while still taking advantage of the available space. The dimensions you’ll need include a 34.5-inch base cabinet and 15-inch wide door and 24 inches tall.
For a lazy susan corner cabinet, these are the standard dimensions you’ll need:
| Cabinet Height | Cabinet width | Door Height |
| 33" | 9" | 30" |
| 36" | 12" | 30" |
Base Kitchen Cabinet Door Sizes
- 33-inch tall cabinets and 9-inch wide doors
- 36-inch tall cabinets and 12-inch wide doors
- The standard door height will be 30 inches
Wall Cabinets
Wall cabinets will oftentimes measure between 9 and 21 inches and have a single door or 24 to 36 inches if they have double doors. The standard width for wall cabinets with single or double doors is from 9 to 36 inches, and they’re typically carried in increments of 3, depending on the manufacturer.
Tall Cabinets
Since tall cabinets go from the floor to the ceiling, the top of these cabinets will align perfectly with the top of the wall cabinets. There are 3 common heights for these cabinets, and they include 84, 90, and 96 inches. They’ll measure at 4 inches for the bottom half and 49.5 inches tall.
Customizing the Size of Your Cabinets
It can be tough to find pre-made or stock cabinets that will fit perfectly in your kitchen. It can be incredibly difficult to find cabinets if your property is an older one, since these typically have more unusual layouts. If you choose stock cabinets, you’ll likely have to end up including spacers between the cabinets in order to fill the extra space.
When you choose custom-built cabinets, you’ll be able to solve all of your problems. These cabinets will be made to your kitchen’s measurements. They’ll include your specific kitchen upper cabinet height, width, and depth based on your layout. Plus, they’ll ensure a smooth and uninterrupted row of cabinets throughout your kitchen, which will also allow you to have the maximum amount of storage space.
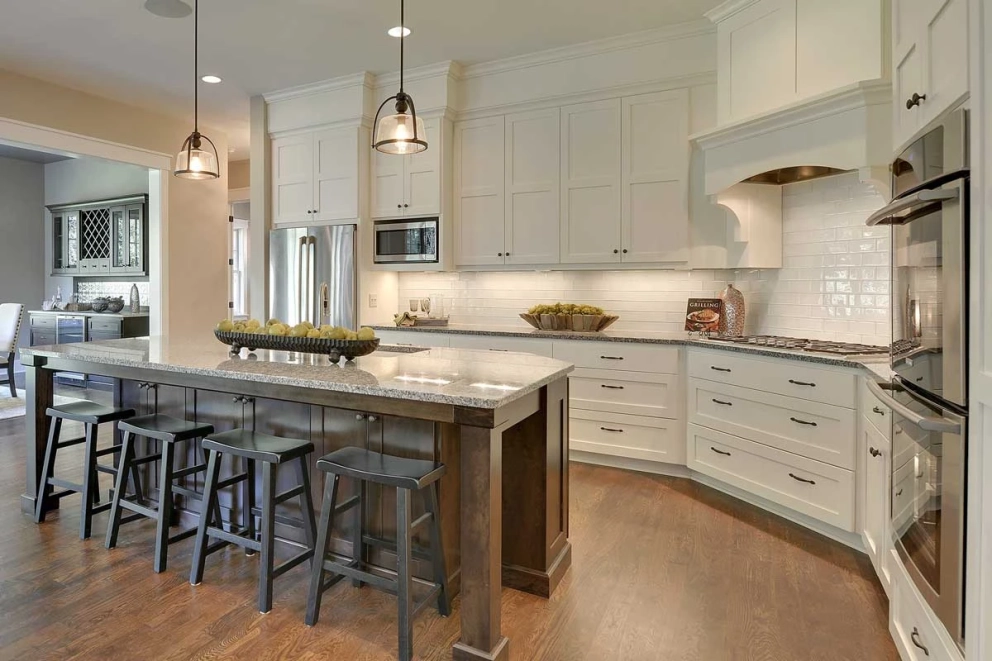
For older homes, the kitchens aren’t usually designed to accommodate standard cabinet dimensions. However, with custom-made kitchen cabinets, you can solve all of your problems since they’ll be specifically designed for any size that you choose.
Custom cabinetry is oftentimes desired by property owners since it’s built to fit your specific design preference, lifestyle, storage needs, oddly-shaped kitchen, and cooking habits, amongst other things. On the other hand, stock cabinets are made for a single type of person, and that is what most manufacturers believe to be the average person. While this can work for some people, it doesn’t work for all, especially those who are looking for something other than the standard size of tall kitchen cabinets.
If you have an oddly shaped kitchen or one that is of abnormal size, like bigger or smaller than usual, or even something other than standard upper cabinet depth, custom cabinets are likely going to be a better option when compared to standard-size cabinets. You can get new and innovative storage, which will allow you to get more use of the space in your kitchen.
You don’t want to find out that the tall cabinet dimensions from your stock cabinets won’t fit right in your kitchen, as they can set back your remodelling project. With custom cabinets, this won’t be a problem since they’ll be designed specifically for your kitchen and its dimensions. Now that you know the standard kitchen cabinet depth, height, and width, you can determine whether the standard is the right option for you.
You might be extremely tall or super short and have different needs when compared to the average height of stock cabinets. When you choose custom cabinetry, you’ll have the chance to design a kitchen that will work for you without having to bend over or pull out the stepping stools. What kind of cabinets are you leaning towards? Stock cabinets or custom cabinets?

