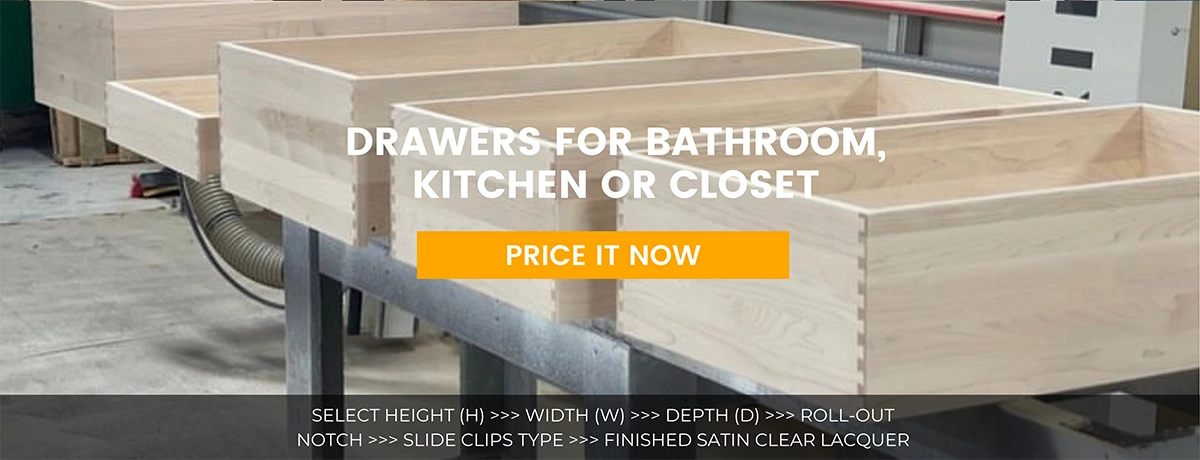Entryway closet ideas. Closet placement in the mudroom features
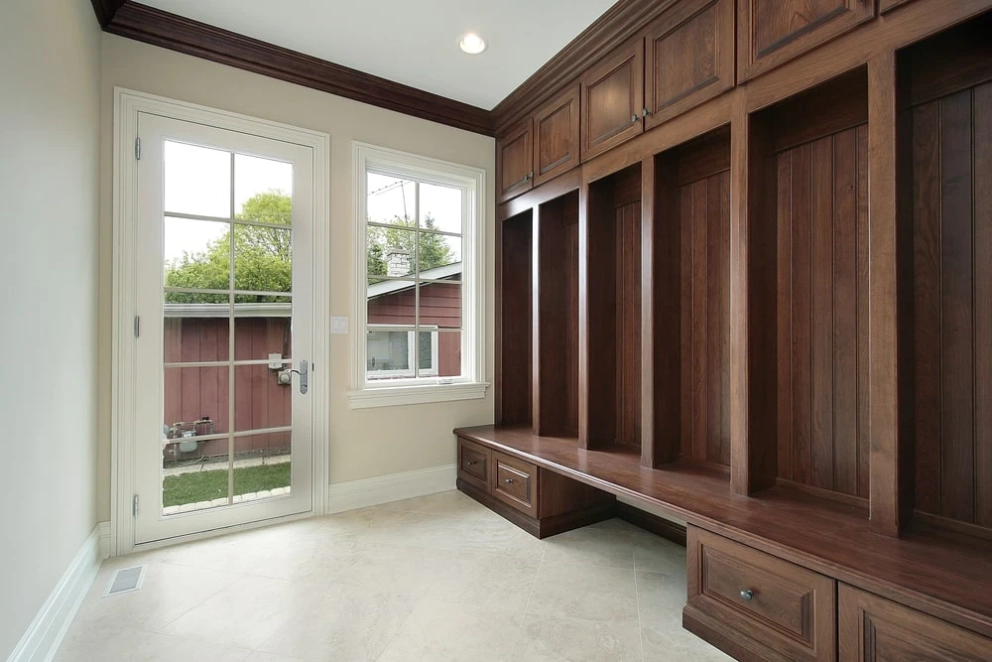
We have closets, wardrobes and cabinets all over the house. Such storage is required to organize your belongings and keep the house uncluttered. Each room has its own set of cabinet furniture for different purposes, including a hallway. An entryway with a closet allows you to keep seasonal outwear, shoes, umbrellas and a variety of small things like keys or purses, grocery bags, dog collars, etc. Someone would even prefer to have a snow shovel on hand. So it is no wonder it can become dumping sometimes.
It does not make you a messy person - the most common reason why the entryway wardrobe closet looks untidy is the lack of space here. This happens because homeowners often overlook the importance of hallway storage, and implement small or narrow hallway coat closets in order to save a wide passage or open space. A lot of Cut2Size customers turn to us wishing they had a larger entryway coat closet than they initially thought.
It is also essential that it is located in a convenient spot. The position of a coat closet in a hallway makes a difference in the way you would use it. When you don’t have a closet near the door, it's easy for people just to leave their things anywhere. Depending on your local weather, you may want to keep bad-weather footwear in the closet.
In fact, never before has there been no such a wide choice of closet furniture as there is now. Entryway closet storage can be either utilitarian, like a mudroom, that you keep behind the closed door, or it can be a custom hallway closet, a beautiful piece of furniture, that will enhance the appearance of your hallway. Let’s walk through some popular closet designs, as well as dimension and placement ideas.
Front entryway closet ideas
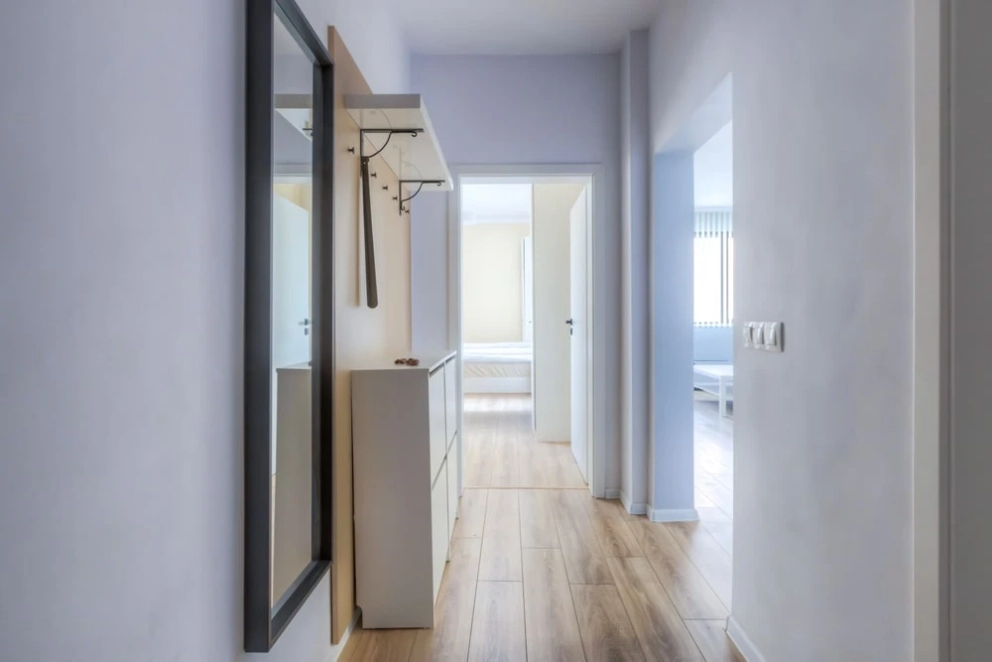
If you search the internet for closet entryway ideas, you are going to find hundreds, if not thousands, of entryway closet nook designs and styles. You can get inspiration from the Cut2Size blog but don’t forget to consider that each house has a different layout. What works for some may not work for you. To give you basic ideas of how entryway closets should be positioned, refer to this list below.
- Small entryway closet
If your house has a small entryway, look for small entryway closet ideas. A small closet is usually placed in a very straightforward manner. In most houses, like small apartments and condo units, the small entryway closet is flushed against the wall; thus, there are no protruding parts of the closet that might block the hallway. If you have a very narrow hallway with no space for a closet, consider cutting a portion of your wall and inserting a tiny closet there.
- Entryway closet built-in
How are entryway built-in closets positioned in the hallway? If you want to get your hallway closets custom-built, you need to consult a designer and hire a contractor to help you out. Built-in entryway closets are not a task that you can finish overnight. You have to make sure that your space is adequate and strong enough for a built-in hallway closet to be added. A built-in closet in the hallway like other narrow entryway closet ideas is installed against the wall or flushed against the wall to conserve space and create a modern minimalistic appearance.
- Free-standing entryway closet
An entryway freestanding coat closet is perhaps the easiest hallway cabinet you can have. You can buy pre-fabricated ones in hardware and furniture stores. To properly position them in your hallway, you need to consider the size of your hallway. How wide is it? Can a 20-inch freestanding closet fit in the space? How much space will be left once the closet is added? Consider all these before you go out and buy a freestanding closet.
- Shoe closet for entryway
An entryway closet shoe storage is perhaps the most common storage that every hallway or entryway has. The shoe rack for the entryway closet is typically located on the base part of the closet for easy access and storage of shoes. An entryway shoe closet is also prone to be disorganized. Therefore, they should have a door or a pull-out drawer feature to hide the shoes from plain sight completely. A shoe storage entryway closet is necessary to keep your mudroom organized.
- Open entryway closet ideas
When we talk about front entryway open closet ideas, we are referring to a type of storage in the hallway that does not have doors. An entryway open closet can be flushed against the wall or can be wall-mounted to create an entryway closet shelving appeal. Hallway closet shelves are easy to install and are a great option for minimalist spaces. You also don’t have to do a lot of construction and renovation on your wall because hallway closet shelving is very easy to incorporate.
- Hallway closet with doors
Closet doors for the entryway are usually placed on one side of the wall. The opposite side of the wall, on the other hand, remains empty. This is done so that there will be enough space in the hallway when opening the closet door at the entryway. Entryway coat closet door ideas vary depending on what the storage is for. If it is for storing coats and umbrellas, the door would be pull-out doors with drawers on the base or on the inside of the closet, similar to a wardrobe.
Entryway closet design ideas
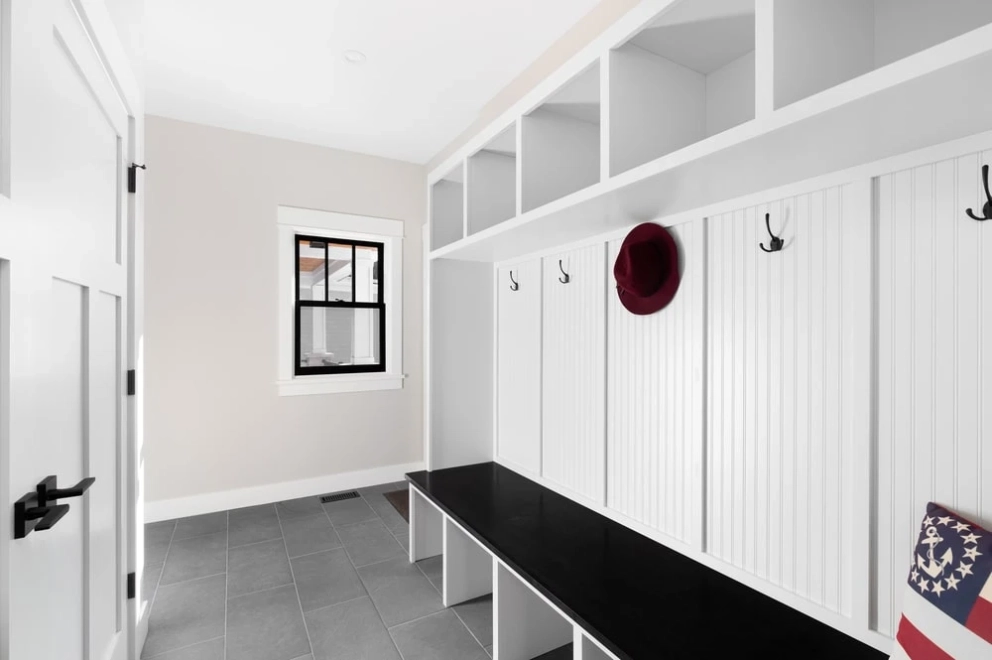
When it comes to the design of the entryway, you have to refer to your home’s interior design composition. A modern home, for example, must have modern storage and closet styles. Here are two of the most common entryway closet design ideas that you can find in most Canadian homes.
Custom entryway closet
Many people would prefer to create a custom coat closet entryway because it is easier to plan and integrate into the space. While it does require effort and money, it is also considered worth it because they can get a hallway closet design that meets their needs and demands and fits their home’s interior style. Moreover, they can have as many drawers and doors, and their entryway coat closet design will be more streamlined and cleaner to look at.
Modern entryway closet
Modern is always the top choice among homeowners when it comes to interior design styles. Many people prefer modern entryway closet ideas because they are designed to be practical, functional, cost-effective, and versatile. It is a good choice if you want to create a timeless interior design that will last for a lifetime. A modern entryway closet has modern features. These features can be easily modified and updated for when you decide to do an upgrade or a little update in the future.
Entryway closet door ideas
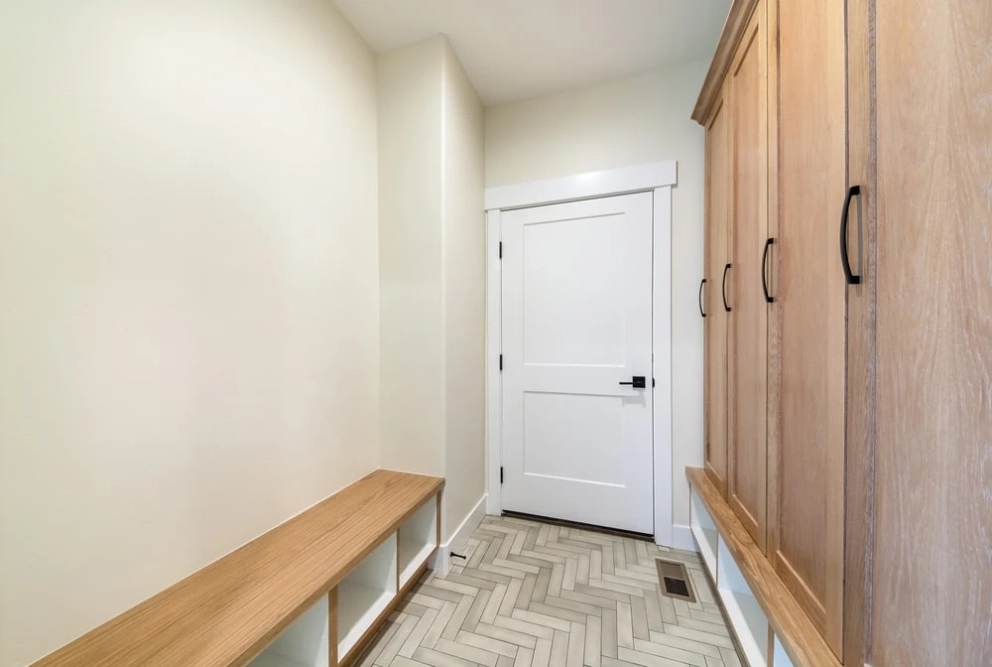
Now, let’s discuss the entryway closet with doors. Closet design is one thing, while entryway closet door design is another thing. The design of the door typically determines the type style of the entryway closet storage. However, there are also entryway closets without doors. These are commonly known as entryway shelves. In this section, we will focus on the entryway coat closet with doors. What are the different entryway closet door designs and which door design is best for your own entryway closet? Keep reading to find that out.
- Modern entryway closet doors
A modern hallway closet is usually covered up by flat panel doors. These doors are typically flushed to the wall with no detailing and protruding edges. Modern closet doors can be easily purchased in hardware stores and are also easy to install. If you are planning on doing a quick update of your entryway closet, changing the door into a modern flat panel door would be your easiest and most practical option.
- Entryway closet sliding doors
If you want to save space, go for hallway sliding closet doors. They are the kind of closet doors that are used in closets located in very narrow hallways. Because there is not enough space for a pull-out closet door in the hallway, the hallway closet sliding doors are the best alternative. The mechanism, however, is quite complicated. You might need to have your closet with sliding doors custom-built if you want to have this kind of closet in your hallway.
- Barn door entryway closet
A barn door hallway closet refers to a closet or a storage shelf on one side of the wall that is concealed by a barn door. A barn door is a wooden door that rolls along a track installed on the top of the door to open it. A barn door hallway closet is best for creating a farmhouse or rustic chic hallway design. Hallway closet doors like these are unique and can instantly wow guests when they enter your home. Unlike other closet doors, you don’t need hallway closet knobs if you decide to go for a barn door closet because its mechanism is the same as the sliding door.
Entryway closet makeover
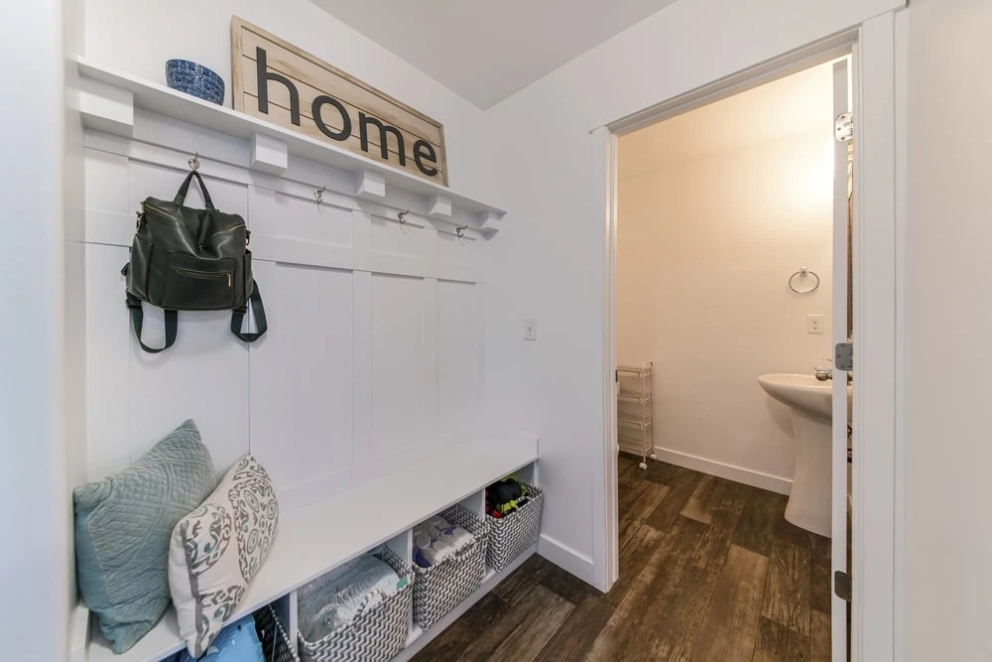
If you are planning to do an entryway closet makeover, you can turn the entryway closet into a mudroom. A mudroom is a designated area in a home where guests can remove their outerwear, take off their dirty shoes, hang hats, scarves, and umbrellas, and store equipment. In most cases, it acts as a supplementary entrance. To make the entryway more welcoming and friendly to guests, you can place an entryway closet bench. An entryway bench in a closet can be used by guests when removing and putting on their shoes. Entryway bench and closet should always be paired together when arranging or redesigning an entryway or mudroom.
Entryway closet dimensions
The hallway coat closet dimensions would, of course, depend on how much space is available in your house for a small hallway closet. In this section, we will show you the hallway closet dimensions or the standard hallway closet size to give you a rough idea of how big a hallway closet should be.
| Width | The width of an entryway closet would typically depend on how much space there is for a closet. If the purpose of the closet is to store coats, ideally, there should be at least be 4-inches for each coat. For storing 10 coats, the width of the closet should be 40 inches. |
| Depth | The ideal depth of an entryway closet is 30 inches. Unlike a typical closet, hallway closets are used to store coats, and coats are generally wider and bigger than other types of clothing. The average size of a coat hanger is 19 inches, while a typical coat is 24 inches. Therefore, having a closet depth of 30-inches allows enough room for a coat to be properly stored. |
| Height | Openings for standard doors must be 80 inches in height, which is sufficient for coats. The total height inside the closet is often between 87 and 96 inches, which is the exact height of the ceiling in the house. |
| Door sizes | A typical coat closet could have a door that is 32 inches wide and 2 feet, 8 inches tall. Standard doors normally come in sizes that increase by 2 inches each. They might be broader, up to 36 inches. |
