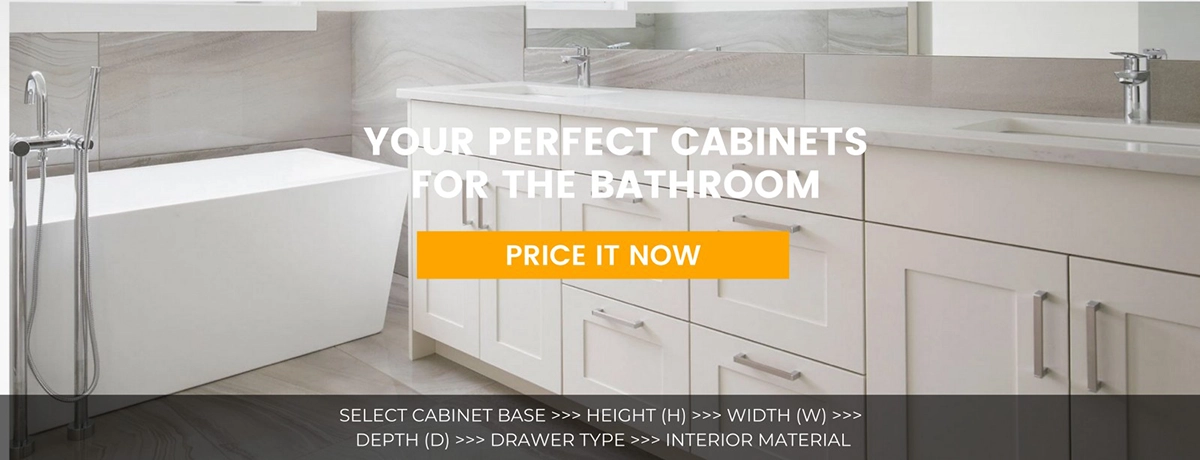Ensuite bathroom ideas. Create your own ensuite bathroom design
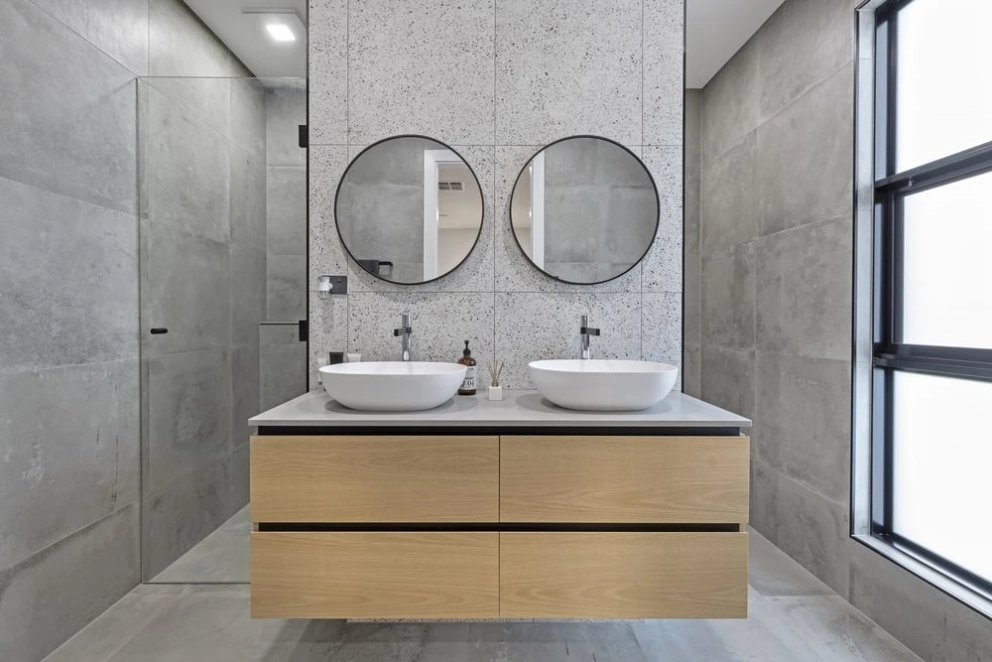
A bathroom that is attached to a master bedroom refers to an ensuite bathroom. This is a truly desirable extension of any house as it adds a lot of privacy and comfort to the bedroom. Ensuite bathrooms are even considered a luxury in many places. They make your daily skincare routine much easier, you can wake up and brush your teeth right away, or take a shower and not get dressed to go back to the bedroom.
This leads us to the process of designing an ensuite bathroom. You may want it to match your bedroom aesthetic. Wooden cabinets, calming tones, matching floor - this is how an average family people arrange their bedrooms. On the other hand, ensuites can be minimal and modern. Sometimes, they even enclose from bedroom with glass doors or walls.
Of course, an ensuite bathroom has its own characteristics that distinguish it from a guest bathroom or a shared bathroom. In this Cut2Size article, you will get a few modern ensuite bathroom ideas and find tips on how to design them taking into account their size, layout, lighting, colour scheme and other features. Below, you can find some popular styles for your ensuite and learn how to make it the most comfortable place for you and your spouse.
Ensuite bathroom designs
Before diving into specific design styles, it's crucial to address the ensuite bathroom renovation aspect. Whether you're starting from scratch or giving your existing ensuite a facelift, renovations can be both exciting and daunting. In this blog, we’ll tackle the most common bathroom layouts and best ensuite bathroom designs to help you kickstart your renovation plans.
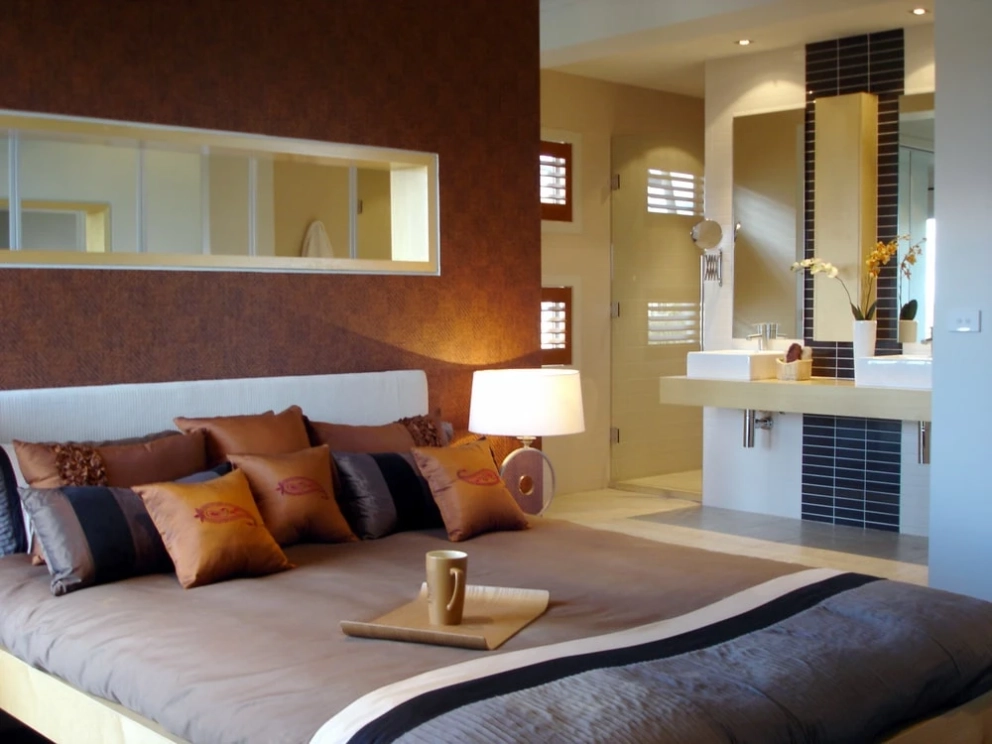
There are only a few spaces in the house that offer the potential for luxury and personalization. One of them is an ensuite bathroom. Your ensuite is a canvas, ready to be transformed into a place of relaxation, rejuvenation, and style. We will delve into the fascinating world of luxury ensuite bathroom design ideas, exploring various styles and renovation possibilities.
- Open-plan ensuite bathroom
Open-plan ensuites are becoming increasingly popular for their luxury appeal. These designs often feature a bedroom and bathroom seamlessly connected without traditional barriers, creating a sense of flow and space. Creating an open-plan ensuite that seamlessly blends functionality with aesthetics can be a rewarding choice for modern homes, offering a sense of space optimization by eliminating walls and doors, maximizing natural light flow, and encouraging a cohesive design.
It enhances accessibility and can provide a luxurious spa-like experience. However, privacy concerns may arise, which can be addressed with partition walls or frosted glass. Proper ventilation and soundproofing are essential to mitigate odour and noise issues, while maintenance challenges necessitate durable materials. Clever storage solutions can help compensate for limited storage in this design, though the impact on resale value may vary.
- Contemporary ensuite bathroom
Contemporary ensuites are all about clean lines, minimalist design, and a focus on functionality. This style usually includes sleek fixtures, restrained colour palettes, and cutting-edge technology to create a modern and inviting ensuite bathroom that is a joy to use every morning.
- Farmhouse ensuite bathroom
If you're drawn to the charm of rural living, a farmhouse ensuite might be your perfect choice. This design style blends rustic elements with modern conveniences. Farmhouse bathroom design incorporates reclaimed wood, vintage fixtures, and a cozy, warm atmosphere into your ensuite bathroom for that quintessential farmhouse feel.
- Rustic ensuite bathroom
Rustic ensuites evoke a sense of nature and relaxation. With weathered wood, stone accents, and earthy colour schemes, these bathrooms offer a cozy escape from the hustle and bustle of daily life. This style brings the great outdoors inside, creating a rustic ensuite that feels like a secluded cabin retreat.
Ensuite bathroom layouts
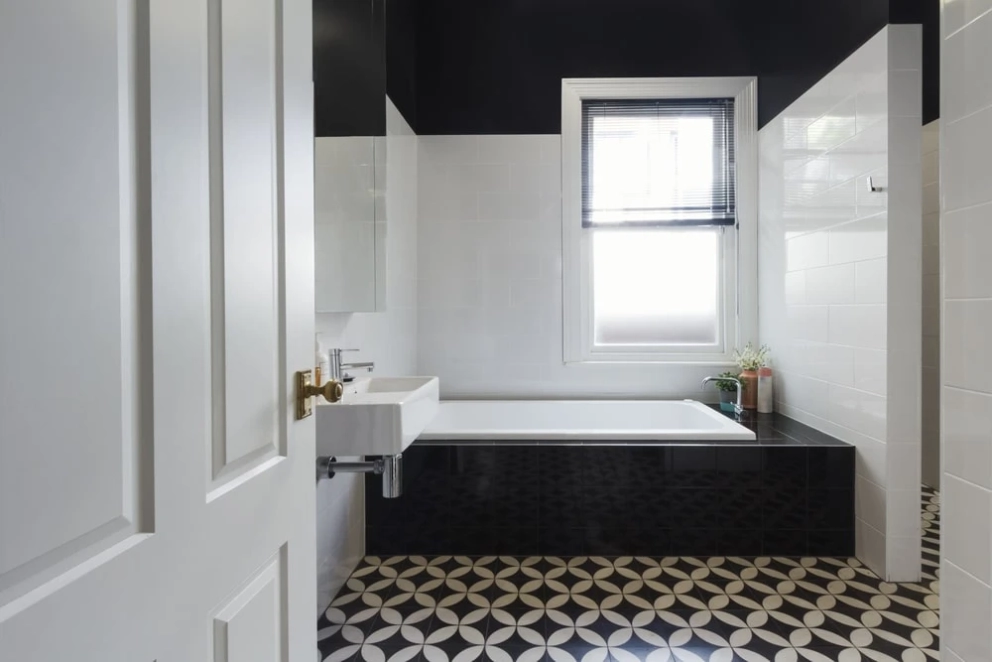
Getting the bathroom ensuite layout right is essential for creating a functional and aesthetically pleasing space. The ensuite bathroom dimensions and ensuite bathroom floor plans play a pivotal role in determining its overall look and feel. In this section, we'll explore various ensuite bathroom design plans, and get to know how to fit everything you need in the average-size ensuite bathroom. We'll be discovering different ensuite bathroom layout options from spacious master ensuites to compact ensuite bathroom size and cleverly designed tiny ensuites.
| Ensuite type | Description |
| Master ensuite bathroom - 4 piece | An ensuite master bathroom is the epitome of luxury and comfort. It typically comprises four ensuite bathroom sets which is the reason why it is also referred to as a 4-piece ensuite bathroom. It typically requires a room size that accommodates all four essential elements: a toilet area (approximately 3 feet by 5 feet), a sink or vanity area (around 5 feet by 2 feet), a bathtub (about 5 feet by 2.5 feet), and a separate shower (approximately 3 feet by 3 feet). This layout provides ample space for relaxation and pampering, making it perfect for larger bedrooms and homes with generous square footage. A well-designed master bathroom ensuite allows for a sense of opulence and privacy. |
| Narrow ensuite bathroom designs - 3-piece | In situations where space is limited, narrow ensuites come to the rescue. A narrow bathroom layout can fit a 3-piece ensuite bathroom and to be equipped with a toilet, a sink, and a shower. These designs are ideal for smaller bedrooms or areas where space optimization is crucial. This is the type of ensuite bathroom with no tub. The approximate room size required for a 3-piece ensuite bathroom can vary, but a common size for this layout is around 5 feet by 7 feet (35 square feet). This compact size allows for the necessary fixtures while maximizing space efficiency. It's important to note that specific dimensions may vary based on the fixtures chosen and individual design preferences, but this size provides a general guideline for a functional narrow ensuite. While they may lack the luxury of a master ensuite, careful planning can still result in a stylish and functional space. |
| Tiny ensuite bathroom | A small ensuite bathroom is the ultimate space-saving challenge. small ensuite bathroom layout requires innovative design solutions to maximize every inch of space. Such small ensuite bathroom designs often feature a corner shower, a wall-mounted sink, and a compact toilet. A small ensuite bathroom with a shower is one of the small ensuite bathroom space-saving ideas you can apply in your ensuite bathroom small. Mirrors with hidden storage and the use of light colours can help create the illusion of a larger space in a small open-plan bathroom ensuite. With thoughtful planning, even small ensuite bathroom plans can offer functionality and charm. In small ensuite bathrooms, space-saving fixtures are essential, with approximate dimensions as follows: a compact shower typically measures around 2.5 feet by 2.5 feet (or 30 inches by 30 inches), while a corner shower designed for snug placement in a bathroom corner often has dimensions of about 3 feet by 3 feet (36 inches by 36 inches). Wall-mounted sinks, commonly used in small ensuites, typically range from 1.5 to 2 feet in width (18 inches to 24 inches) with a similar depth from the wall. These compact fixtures are crucial for maximizing space efficiency and functionality in smaller ensuite layouts, making the most of limited square footage while providing the necessary amenities. |
Ensuite bathroom tiles and paint colours
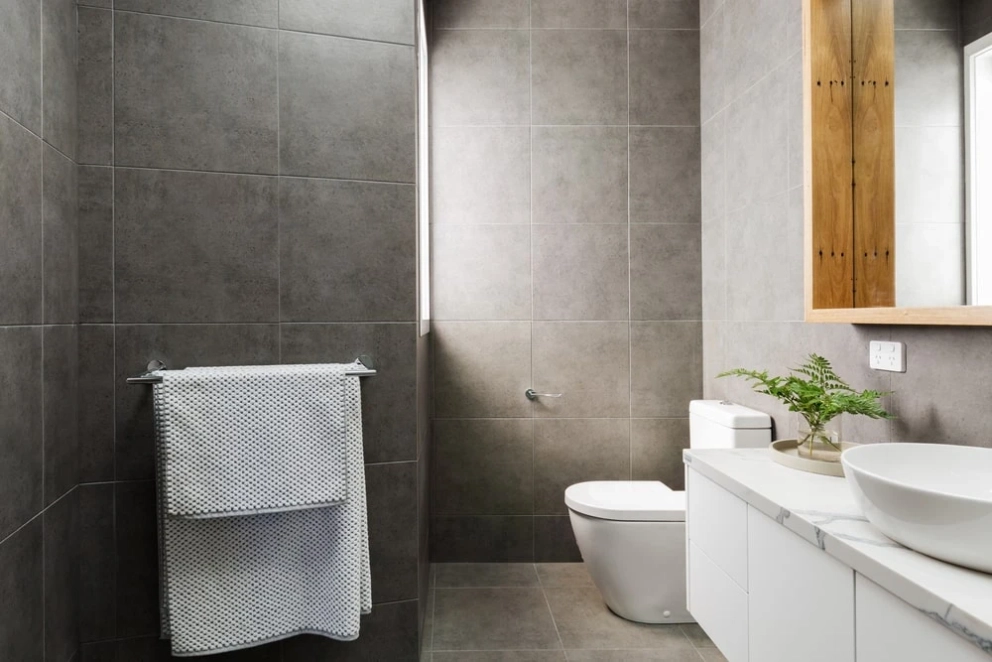
Now, let's delve into two of the most pivotal elements in ensuite bathroom design: tiles and paint colours. These essential choices wield immense influence over the ambiance, style, and functionality of your personal retreat, making them vital considerations in crafting the perfect ensuite.
- Ensuite bathroom tiles
Choosing the right tiles for your traditional ensuite bathroom is a critical design decision that can significantly impact the overall aesthetics and functionality. White tiles, for example, can create a timeless and serene ambiance. Consider using white subway tiles for a classic and versatile look, or opt for larger format tiles to minimize grout lines, making your space appear more expansive.
If you desire a touch of luxury, marble-look tiles in shades of white can add elegance and sophistication. On the other hand, gray tiles can introduce a modern and sophisticated feel to your ensuite. Light gray tiles can create an airy and calming atmosphere, while darker gray shades can evoke a sense of drama and depth. To add texture and interest, consider incorporating mosaic tiles or patterned tiles as accent pieces in the shower or as a backsplash behind the vanity.
- Ensuite bathroom paint colours
When it comes to paint colours for your ensuite, white and gray are versatile choices that can suit various design themes. A white ensuite bathroom creates a fresh and clean look, making your space feel open and inviting. To prevent it from appearing sterile, consider using warm white shades with subtle undertones of beige or ivory.
Gray, on the other hand, offers a sophisticated and neutral backdrop that pairs well with various accent colours. Light gray walls can create a serene and spa-like atmosphere, while darker grays can add a touch of drama and contrast. To balance these colours, use accessories like towels, rugs, and artwork to introduce pops of colour and personality into your grey ensuite bathroom. Remember that lighting can influence how paint colours appear, so consider the natural and artificial light in your space when making your final colour choices.
Ensuite bathroom lighting
Proper lighting in an ensuite bathroom is crucial for both functionality and ambiance. Consider a layered approach to lighting:
- Task lighting
Task lighting, typically found around the vanity mirror, ensures you have adequate illumination for grooming tasks. Wall-mounted fixtures or vertical LED strips on either side of the mirror provide even, shadow-free lighting for applying makeup or shaving.
- Ambient lighting
Ambient lighting sets the overall mood of the space. Ceiling-mounted fixtures, such as recessed lights or chandeliers, can provide a soft, warm glow that makes your ensuite feel inviting and cozy.
- Shower lighting
In addition to general bathroom lighting, installing dedicated shower lighting can greatly improve both the functionality and ambiance of your ensuite. Waterproof LED fixtures or recessed lights strategically placed within the shower enclosure can provide ample illumination for your daily routines while adding a touch of elegance to the space. Shower lighting ensures a well-lit and inviting shower experience, enhancing safety and aesthetics in your ensuite bathroom.
Ensuite bathroom mirrors
Mirrors are more than just reflective surfaces; they are integral to the design and functionality of your ensuite bathroom. Here are a few mirror options to consider:
- Framed mirrors
Framed mirrors come in various styles, from ornate and vintage to sleek and contemporary. They add personality and character to your ensuite while serving as a focal point.
- Medicine cabinets
Medicine cabinets offer hidden storage behind the mirror, making them ideal for smaller ensuites. They provide a practical solution to keep your toiletries organized and out of sight.
- Full-length mirrors
For those who want a full view of themselves, especially when dressing, a full-length mirror is a valuable addition. It can make your ensuite feel more spacious and functional.
Ensuite bathroom furniture
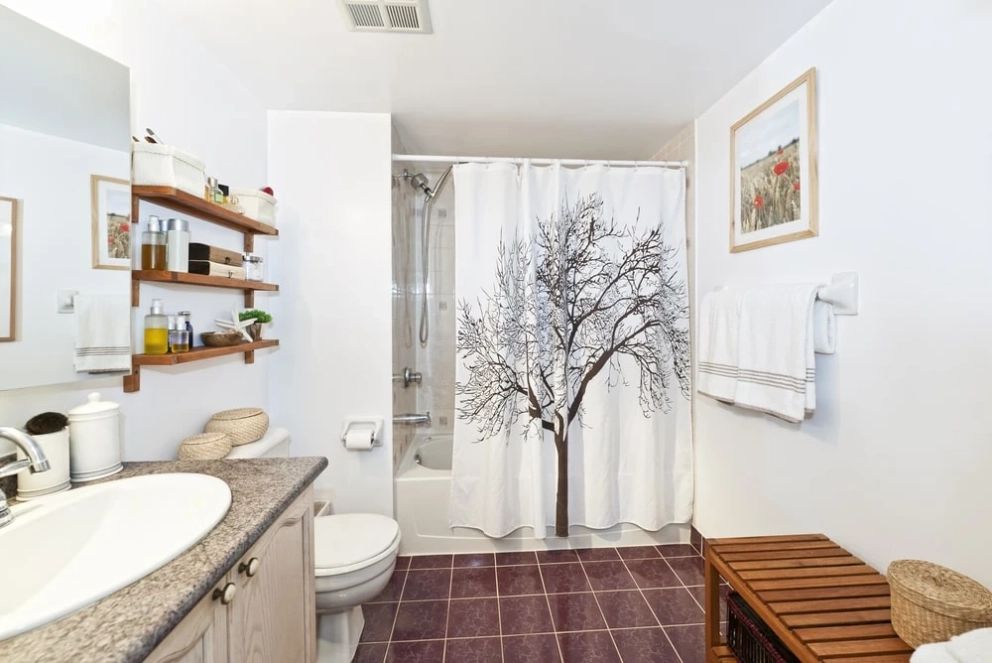
While ensuite bathroom design often revolves around fixtures and tiles, it's the carefully chosen ensuite bathroom set of furniture that can truly elevate your space. In this section, we'll explore the essential elements that turn a functional ensuite into a stylish and comfortable retreat.
- Ensuite bathroom vanity and cabinets
Vanity units and cabinets are the workhorses of an ensuite bathroom, offering both storage and style. When selecting an ensuite bathroom wall cabinet, consider the overall design aesthetic of your ensuite. For a sleek and modern look, opt for clean-lined ensuite bathroom cabinets with a glossy finish. If you're leaning towards a rustic or farmhouse feel, think about reclaimed wood ensuite vanity units or vintage dressers converted into a double vanity ensuite. Functionality is key, so make sure your chosen bathroom cabinets provide enough storage for your daily essentials while maintaining a clutter-free environment.
- Ensuite sink vanity unit
The ensuite bathroom vanity unit is the focal point of your bathroom, and its design can set the tone for the entire space. You'll find a wide range of ensuite vanity ideas, from pedestal sinks that offer a classic look to vessel sinks atop contemporary vanities. Pay attention to the materials of ensuite vanity cabinets, colours, and faucet styles to ensure they align with your chosen design theme. A well-chosen ensuite vanity unit can be both functional and a piece of art that compliments your bathroom's style.
- Shelves for ensuite bathroom
Shelving is essential for keeping your ensuite bathroom organized and functional. There are various shelving options to consider, each offering a unique style and purpose.
Floating shelves of their minimalist style can be mounted on the wall without visible brackets, creating a clean and contemporary look. Floating shelves are ideal for displaying decorative items, storing towels, or keeping frequently used toiletries within easy reach.
Custom-built shelves can be integrated into your ensuite's design, maximizing storage space and seamlessly blending with the overall aesthetic. These can be recessed into walls or designed as niches for a polished appearance.
Ladder-style shelving units are portable and provide a space-saving storage solution. They offer multiple tiers for placing towels, baskets, and decorative accents, adding a touch of elegance to your ensuite.
Ensuite bathrooms often have underutilized corner spaces. Corner shelves make the most of these areas, providing extra storage for toiletries, while also creating visual interest in the room.
Incorporating these elements - furniture, lighting, and mirrors - thoughtfully into your ensuite bathroom design can significantly enhance its functionality and aesthetics. The key is to strike a balance between your personal style preferences and the practical needs of your daily routine. By doing so, you'll create an ensuite that not only meets your functional requirements but also provides a tranquil and visually pleasing space to begin and end your day.
